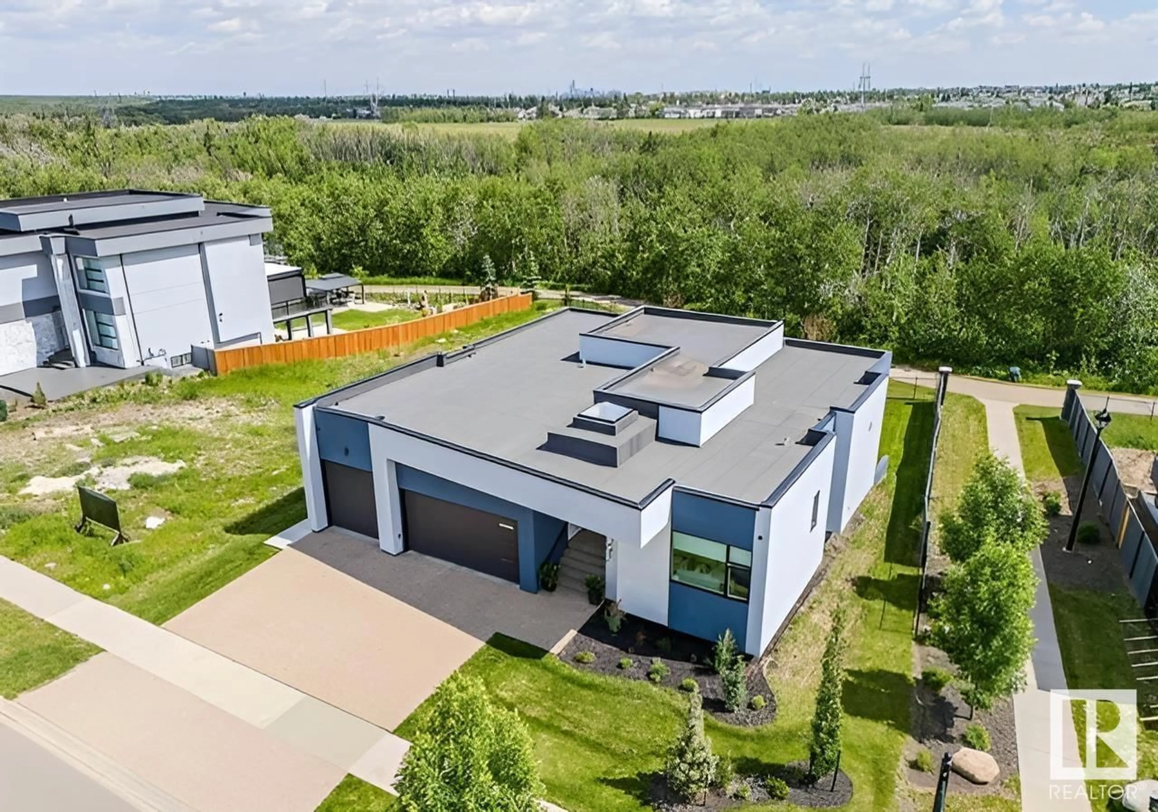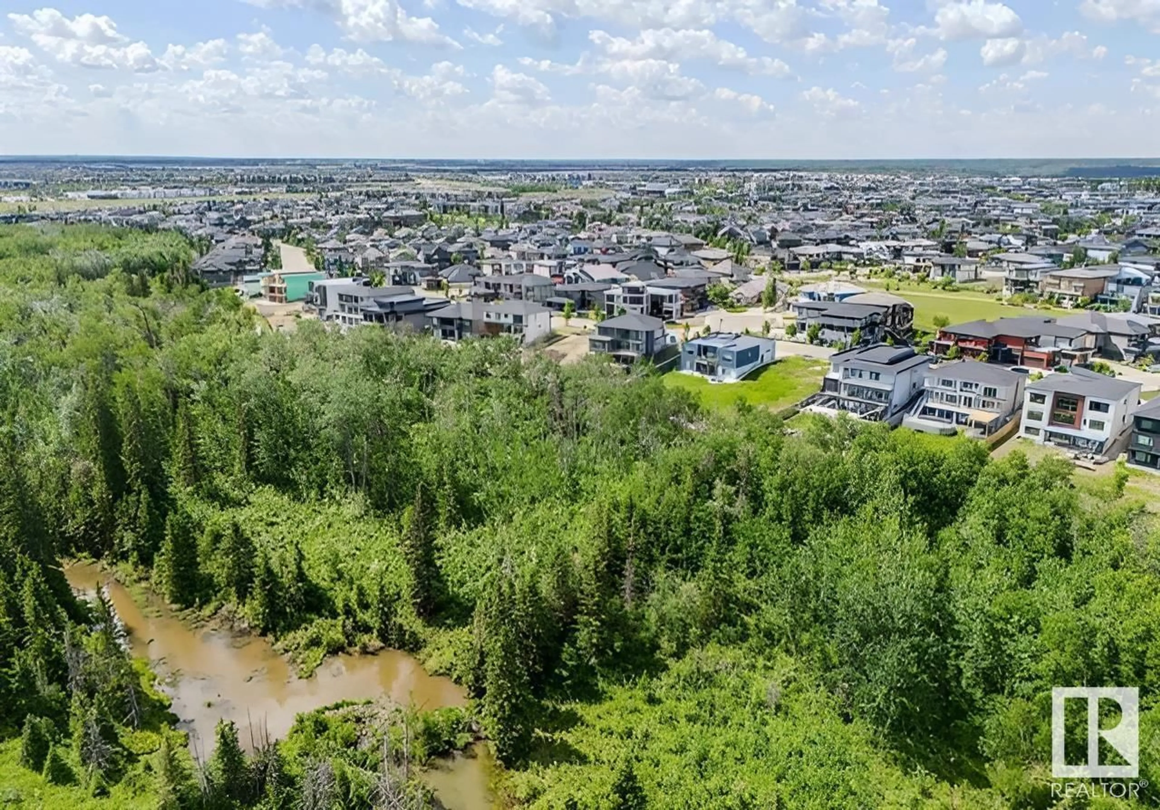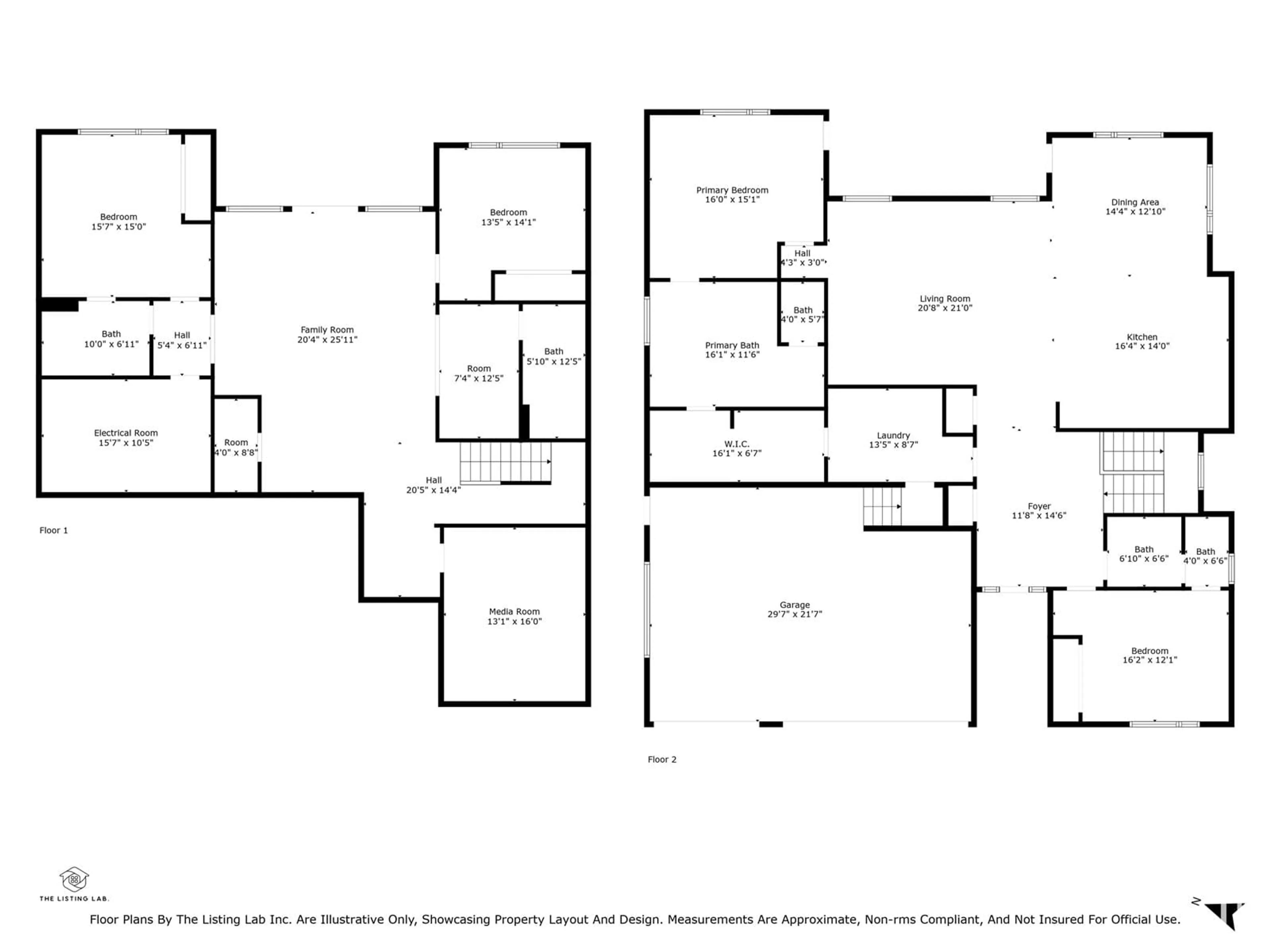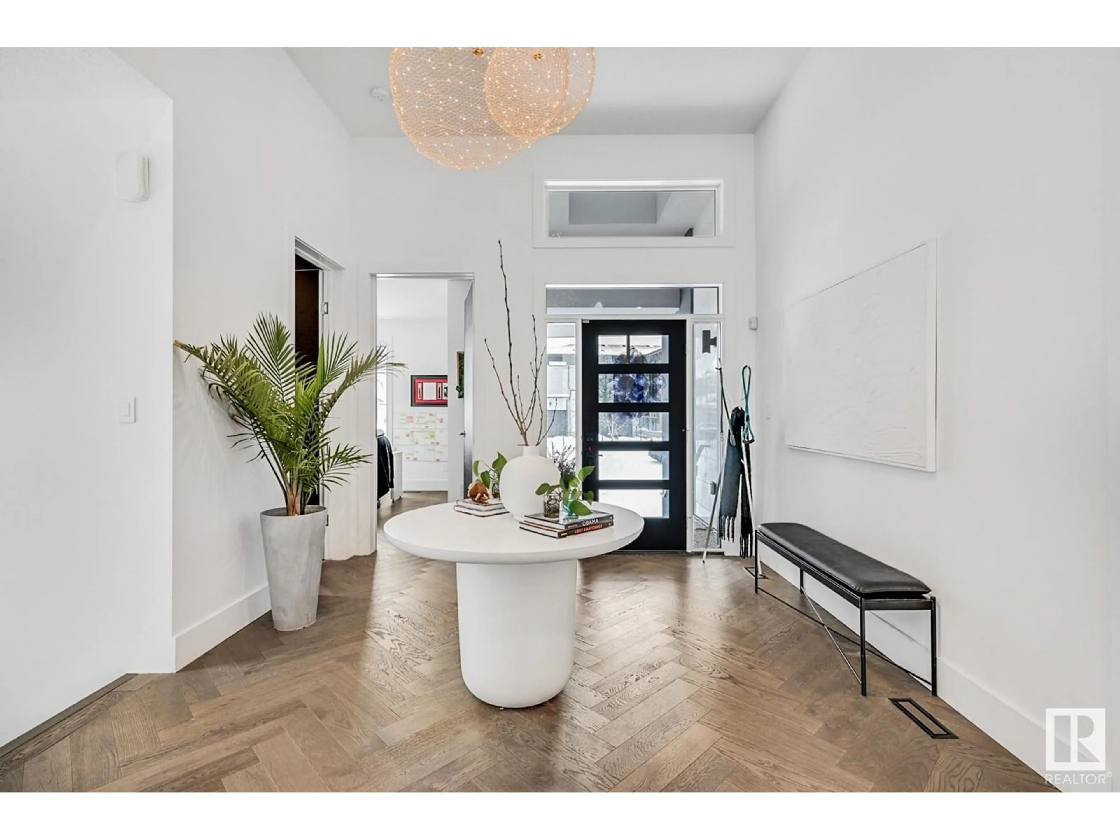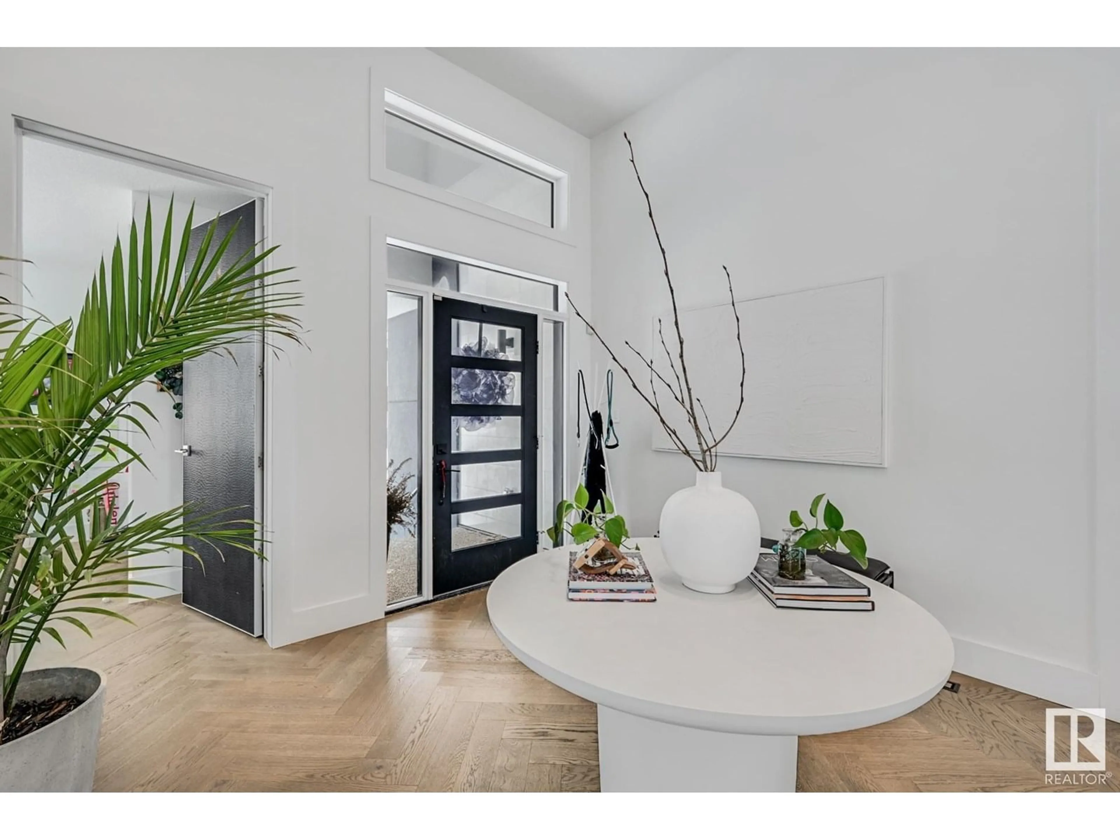4097 WHISPERING RIVER DR, Edmonton, Alberta T6W2E2
Contact us about this property
Highlights
Estimated valueThis is the price Wahi expects this property to sell for.
The calculation is powered by our Instant Home Value Estimate, which uses current market and property price trends to estimate your home’s value with a 90% accuracy rate.Not available
Price/Sqft$777/sqft
Monthly cost
Open Calculator
Description
STUNNING CONTEMPORARY WALKOUT BUNGALOW backing to RAVINE. Soaring ceilings (9-12 ft) throughout. Better than NEW, open concept 4 bedrm SMART home is perfect for entertaining. Approx 4100 sf ttl luxury living space well BELOW Replacement cost. Architecturally designed w/clean sleek line. Chef inspired kitchen has a massive island w/waterfall edge, DACOR appliances & an abundance of cabinetry. Sun filled Great rm & dining area. The primary suite overlooks the tranquil tree line. Retreat to your spa like ensuite w/a 6' soaker & O/S tiled steam shower. Huge closet for the ardent shopper w/direct access to the laundry rm. 2nd bedrm (or den) has a full ensuite. F/Fin bsmt w/a wetbar/wine rm right off the Family rm. 2 large bedrms each w/their own full bathrm. Exercise rm & Theatre rm. Roughed in A/C. O/S HEATED TRIPLE garage. Outdoor entertaining space on each level + patio area for the firepit (9838 sf WINDERMERE lot). Leather wrapped 8’ doors, open tread HW stairs & herringbone H/W. Steps to park/pond/schools (id:39198)
Property Details
Interior
Features
Main level Floor
Living room
5.14 x 4.3Dining room
4.16 x 3.4Kitchen
3.84 x 4.9Primary Bedroom
4.88 x 4.65Property History
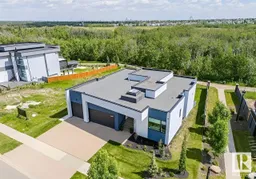 66
66
