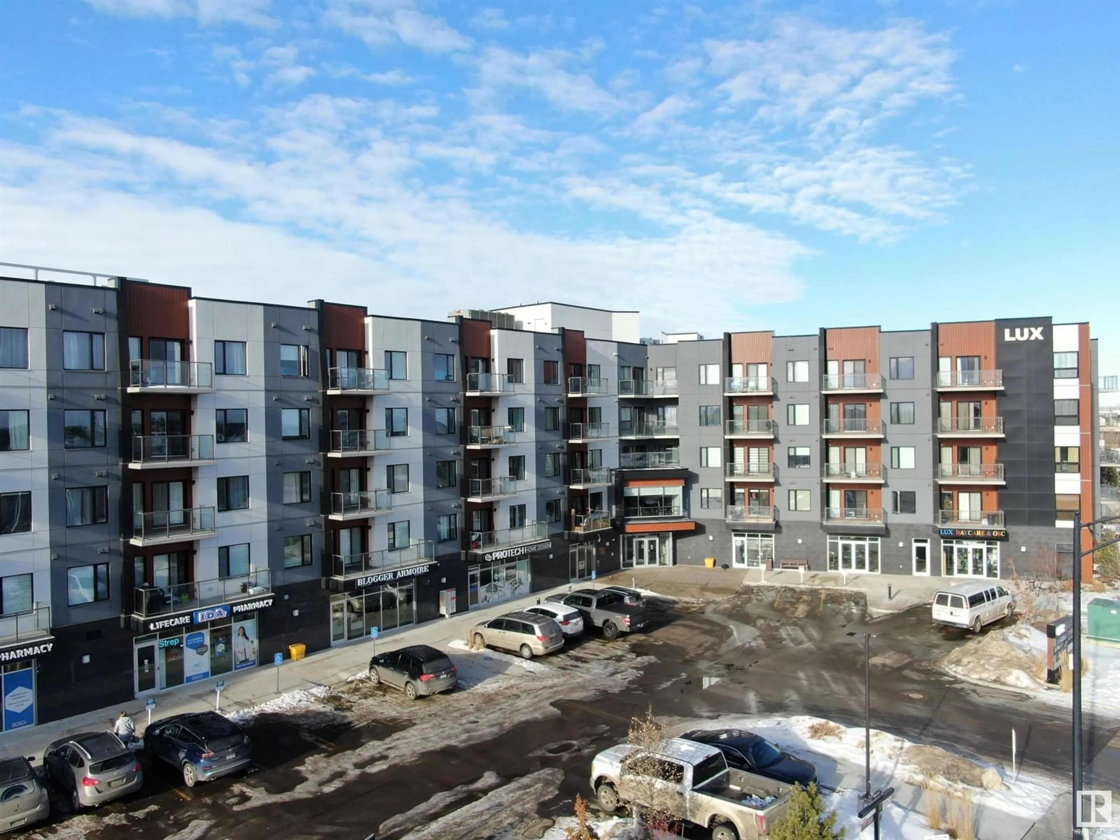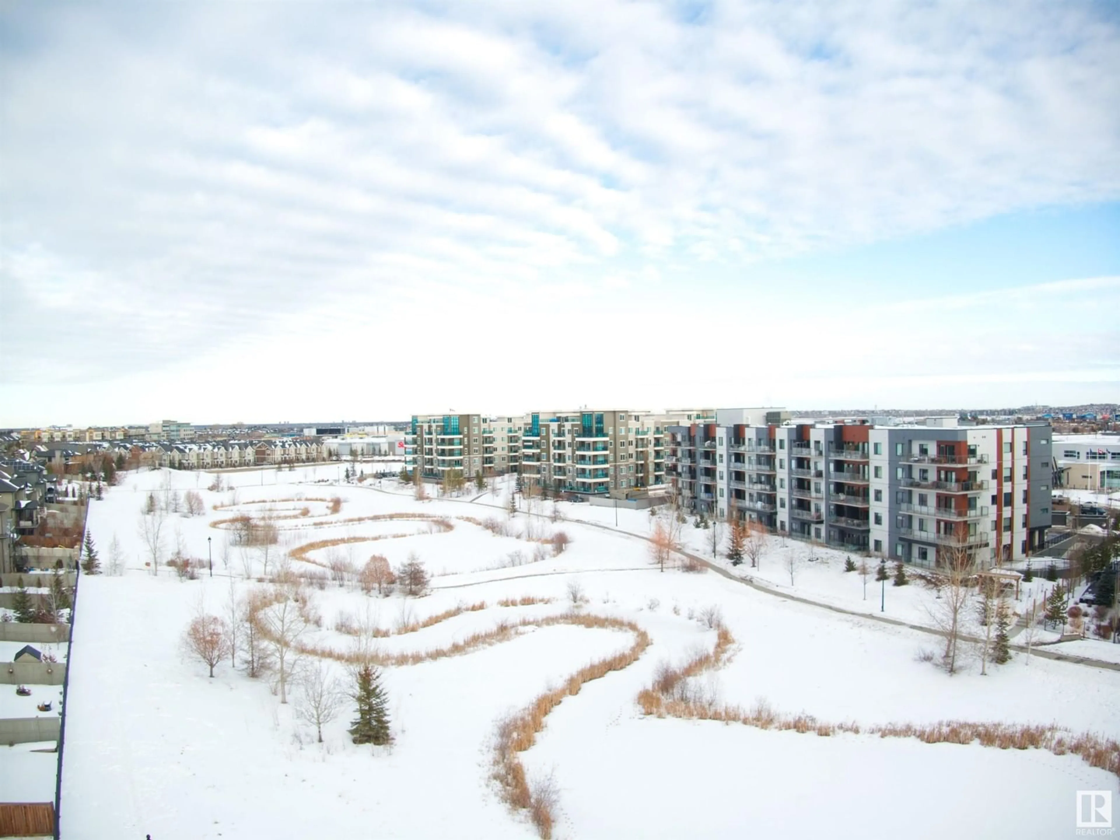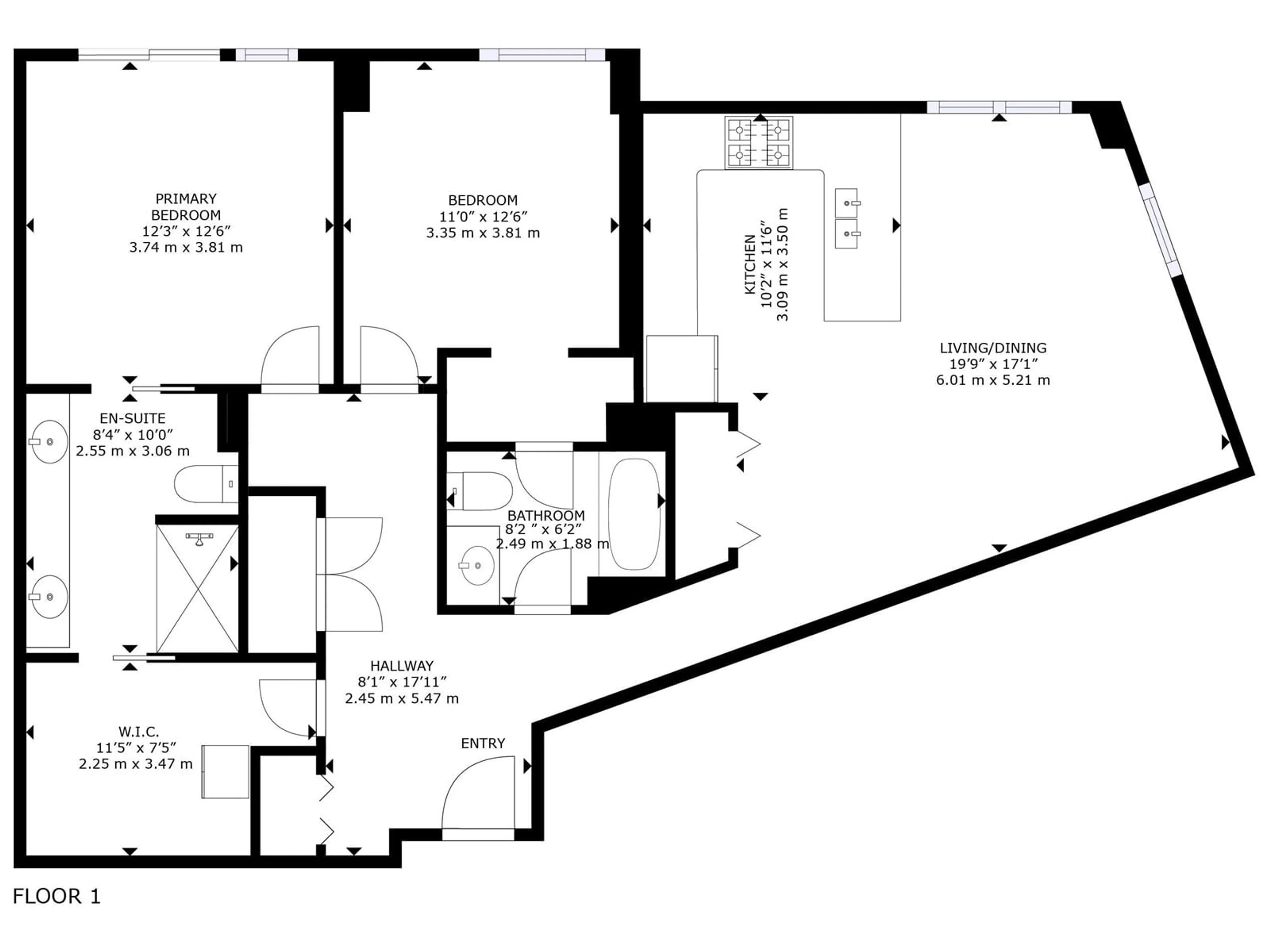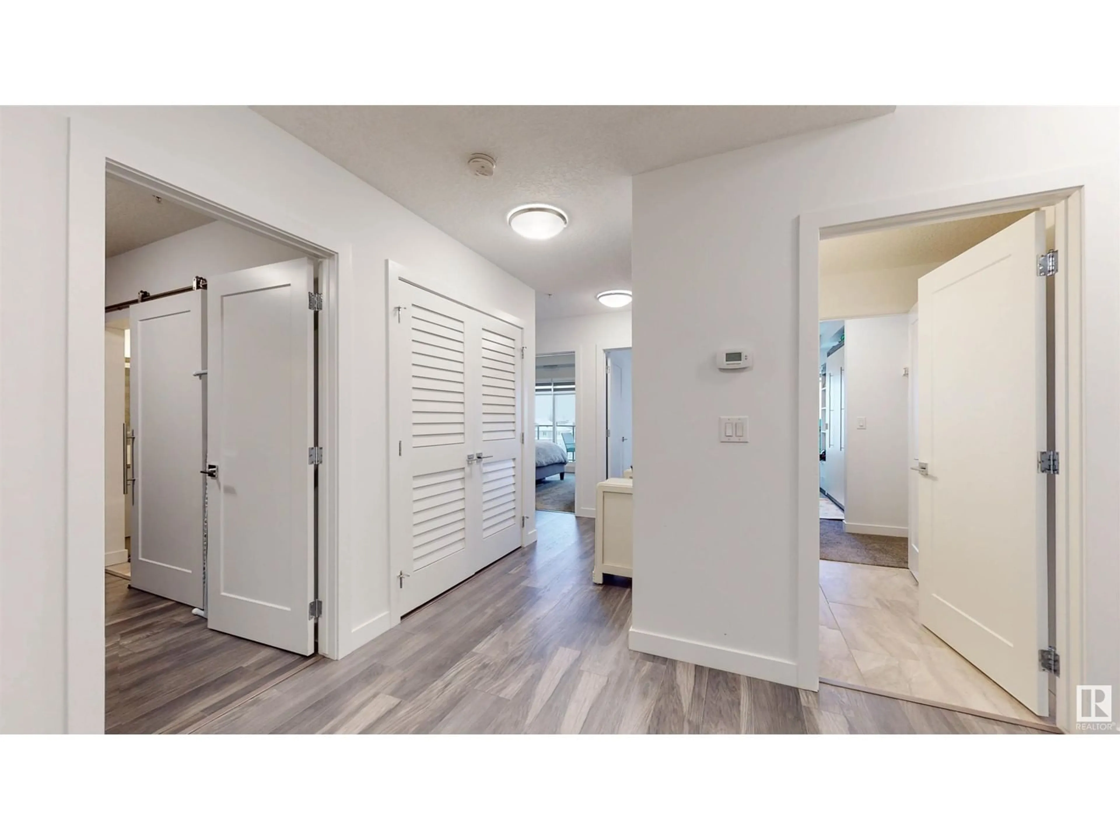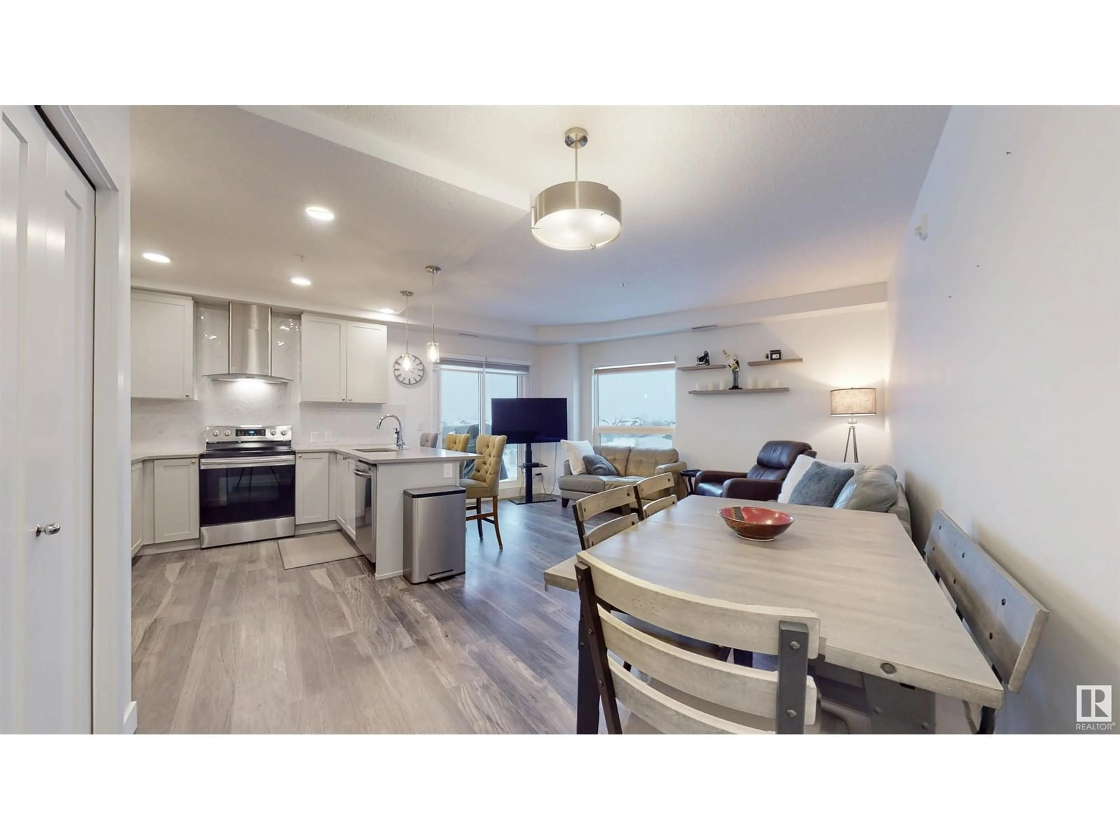#407 1316 WINDERMERE WY SW, Edmonton, Alberta T6W2J3
Contact us about this property
Highlights
Estimated ValueThis is the price Wahi expects this property to sell for.
The calculation is powered by our Instant Home Value Estimate, which uses current market and property price trends to estimate your home’s value with a 90% accuracy rate.Not available
Price/Sqft$401/sqft
Est. Mortgage$1,997/mo
Maintenance fees$619/mo
Tax Amount ()-
Days On Market167 days
Description
Lux Condominiums brings the ultimate luxury to you with the features you've always desired for easy living! Tucked away in SW Edmonton’s premier address Windermere, live the good life in a beautiful community surrounding, defined by an amazing building. Everything comes in 2 at 407 Lux. 2 beds, 2 baths, 2 titled underground parking stalls, & 2 balconies is just the beginning! Spread amongst 1159 sq. ft, the details are what matters the most when you have: quartz counters, stainless appliances, canopy hood fan, gas BBQ hookup, AC, & 9ft. ceilings. Enjoy the view from above on your 2 balconies with a west exposure onto the scenic pond + paths, while this corner unit is showered with natural light. Your new living quarters offers a primary bed. with 4 pc. bath and large WIC/flex space, while an additional 2nd bedroom has a built in Murphy Bed and bathroom for added convenience. Enjoy your new community with restaurants, shops, & services mere minutes away on foot. Words simply can't describe delight! (id:39198)
Property Details
Interior
Features
Main level Floor
Kitchen
3.09 m x 3.5 mPrimary Bedroom
3.74 m x 3.81 mStorage
2.25 m x 3.47 mBedroom 2
3.35 m x 3.81 mExterior
Parking
Garage spaces 2
Garage type -
Other parking spaces 0
Total parking spaces 2
Condo Details
Amenities
Ceiling - 9ft, Vinyl Windows
Inclusions
Property History
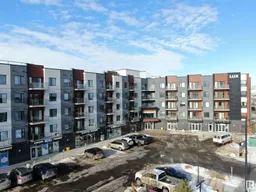 46
46
