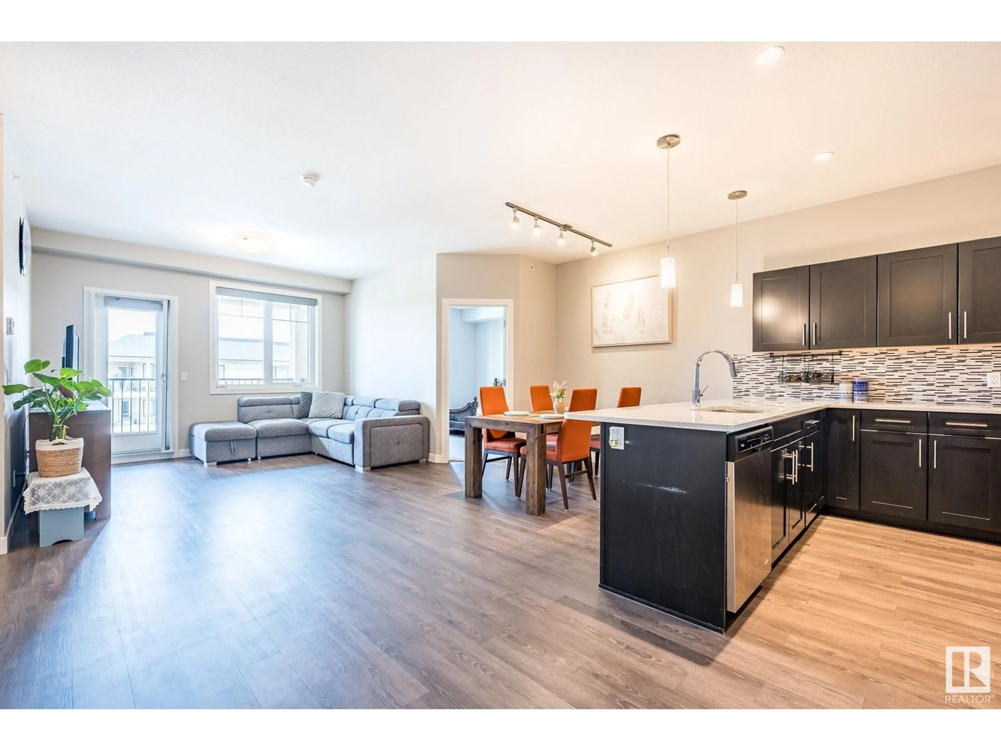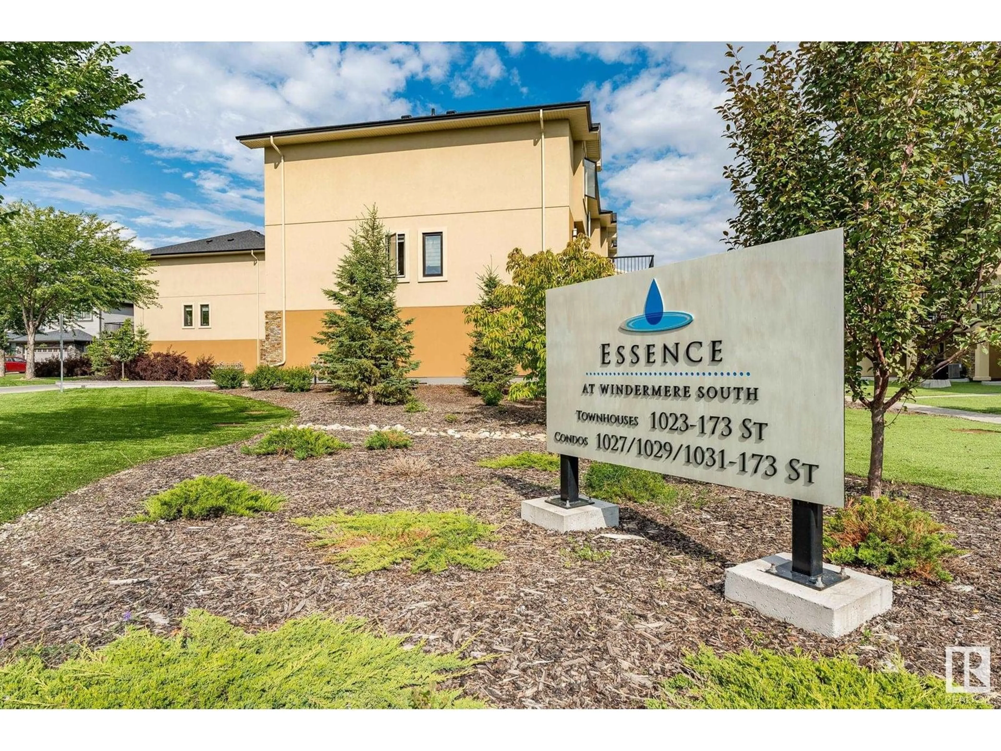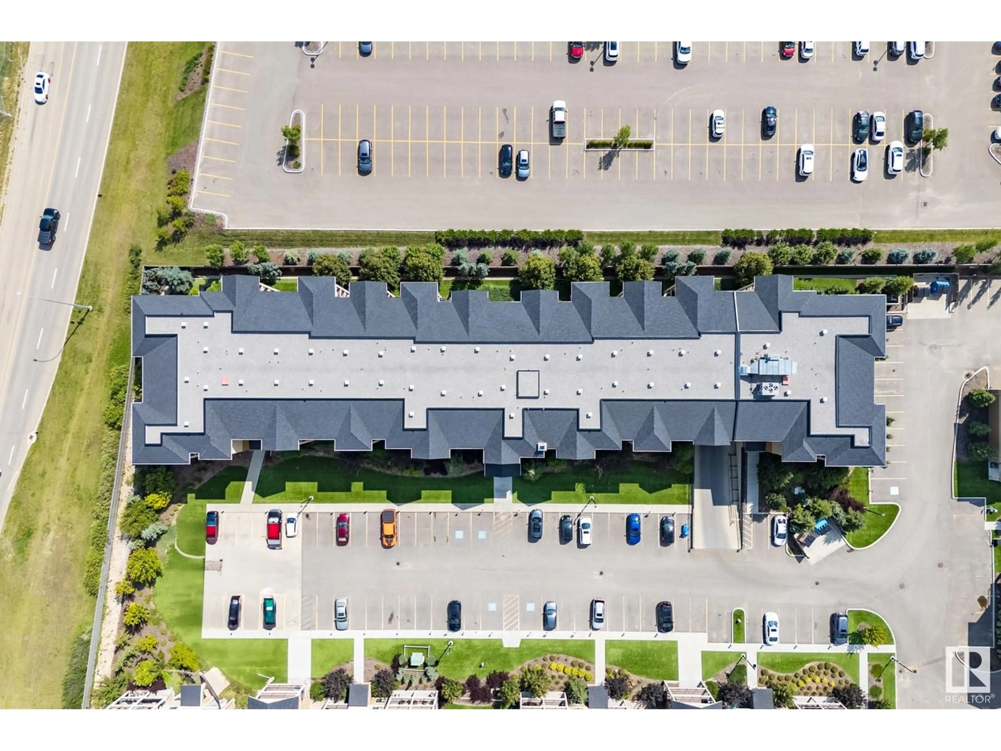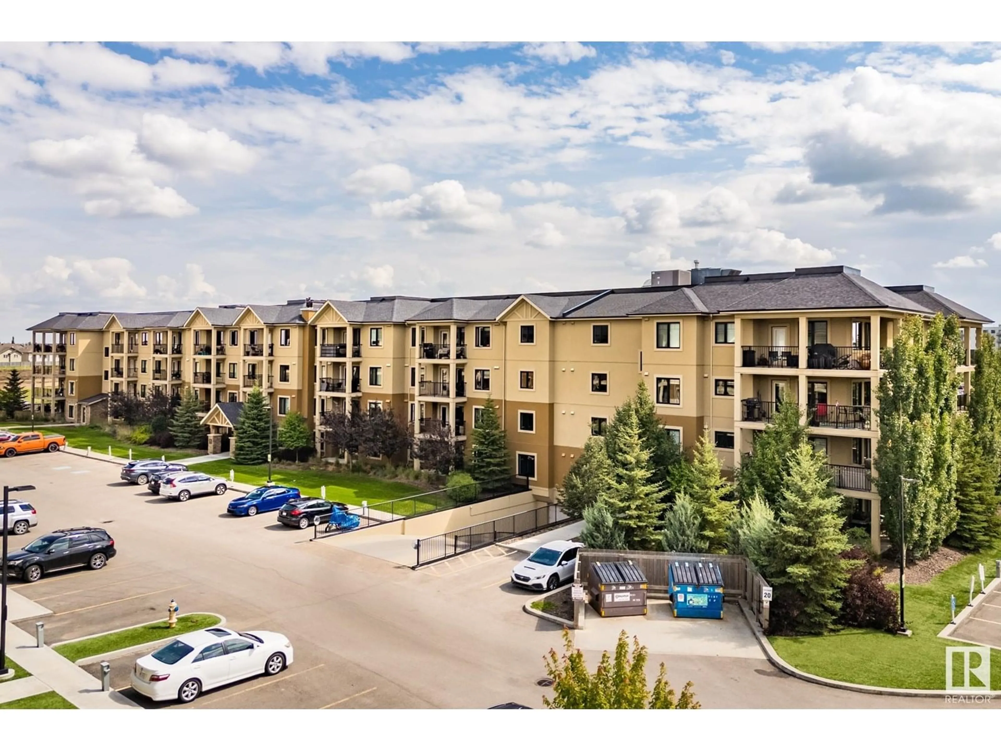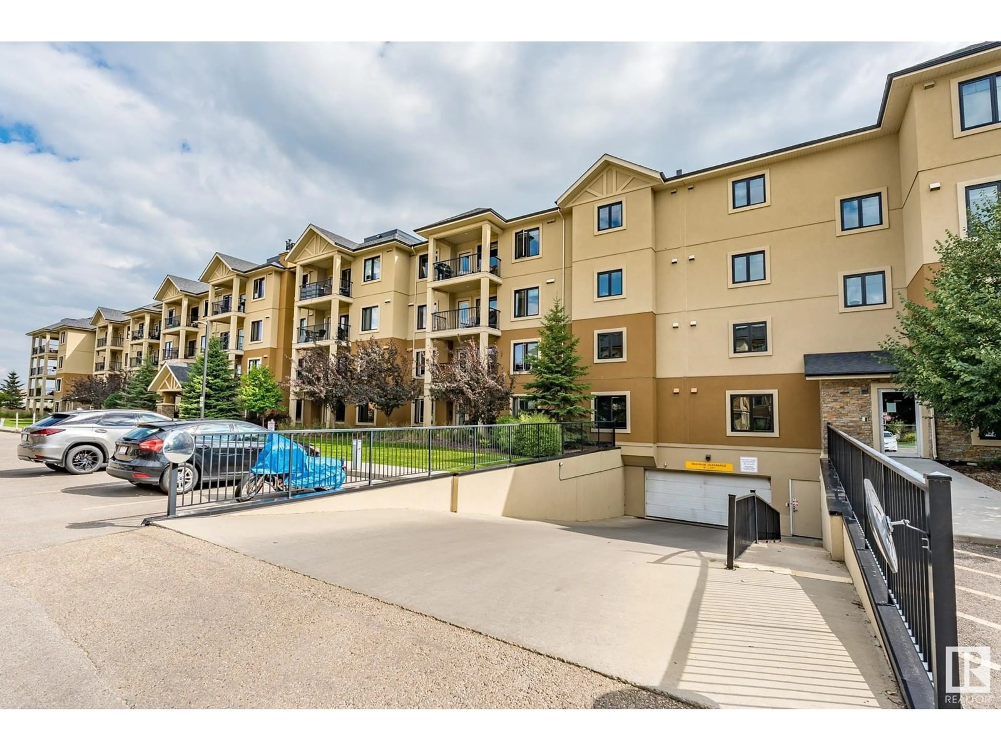Contact us about this property
Highlights
Estimated valueThis is the price Wahi expects this property to sell for.
The calculation is powered by our Instant Home Value Estimate, which uses current market and property price trends to estimate your home’s value with a 90% accuracy rate.Not available
Price/Sqft$308/sqft
Monthly cost
Open Calculator
Description
Welcome to this beautifully appointed top-floor unit in a well-managed, 18+ condominium complex, offering peaceful pond views and upscale finishes throughout. Step inside to find luxury vinyl plank flooring, soaring 9ft ceilings, and cozy in-floor heating. The modern kitchen features Quartz countertops and opens to a bright, spacious living area enhanced by Hunter Douglas motorized blinds. With 2 generously sized bedrooms, 2 full bathrooms, heated underground parking, and a titled storage unit conveniently located on the same floor, this home checks all the boxes. Ideally located just steps from Movati Athletic, shopping, restaurants, and all other amenities, this is low-maintenance living at its finest! (id:39198)
Property Details
Interior
Features
Main level Floor
Living room
4.21 x 3.32Dining room
6.91 x 2.45Kitchen
5.36 x 2.72Primary Bedroom
3.81 x 4.03Exterior
Parking
Garage spaces -
Garage type -
Total parking spaces 1
Condo Details
Amenities
Ceiling - 9ft
Inclusions
Property History
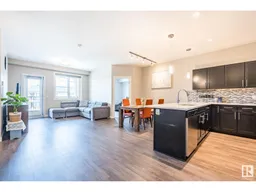 49
49
