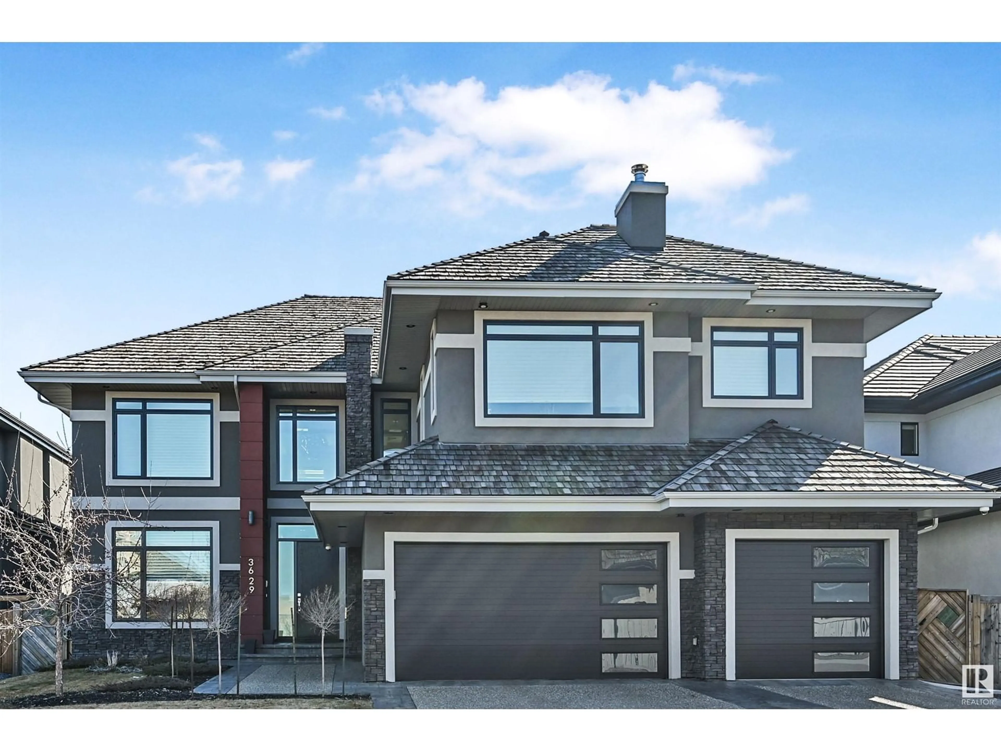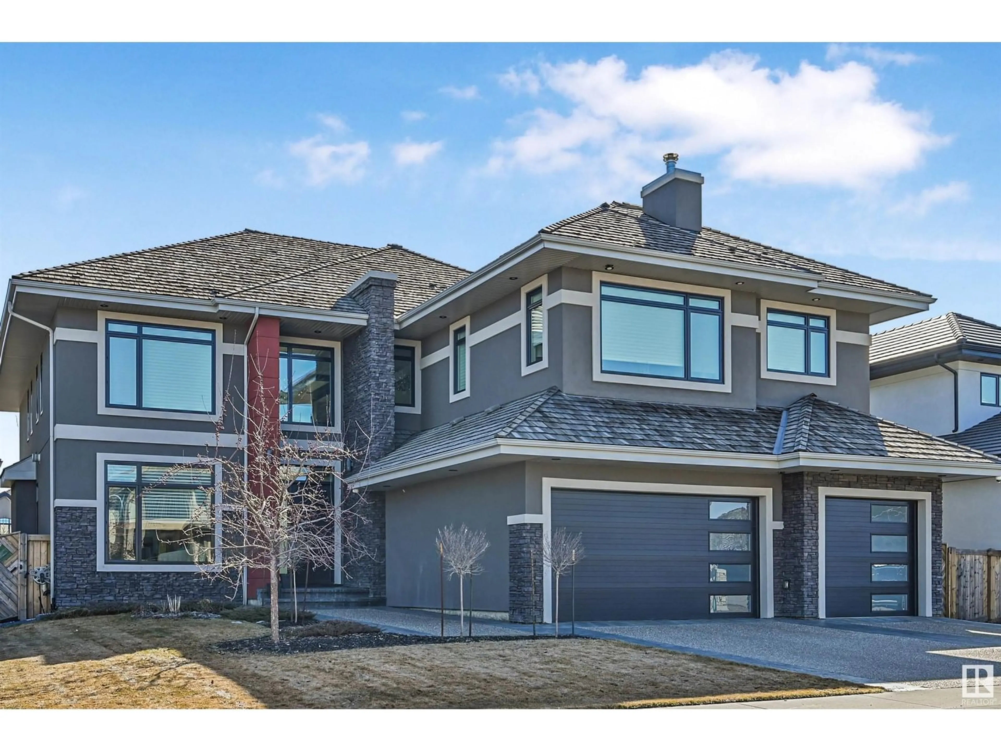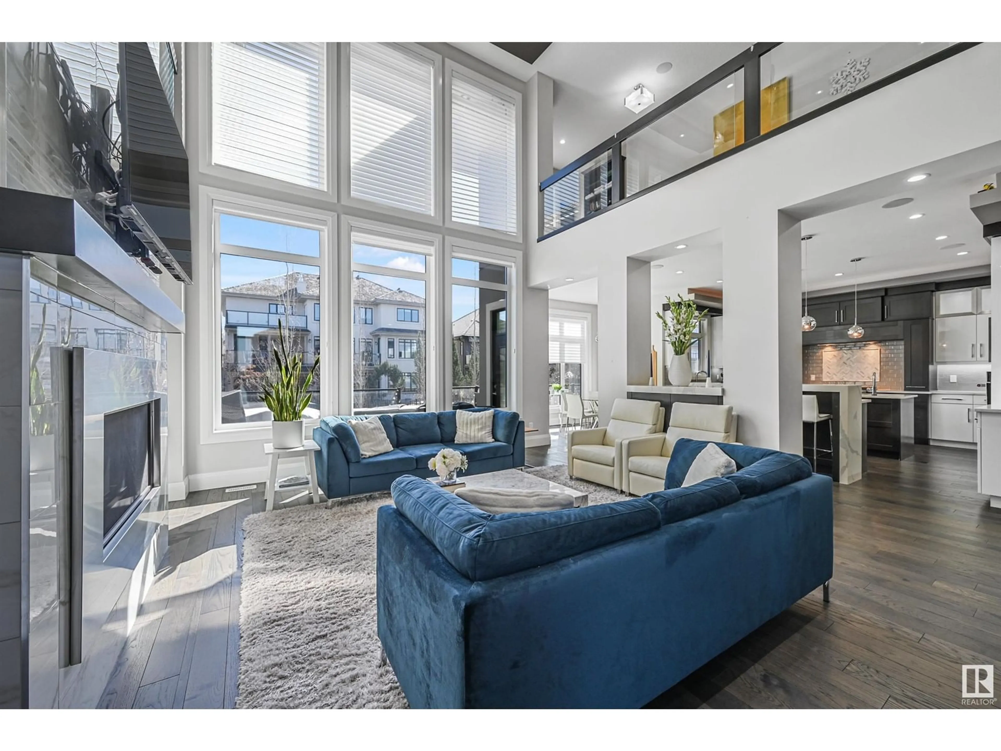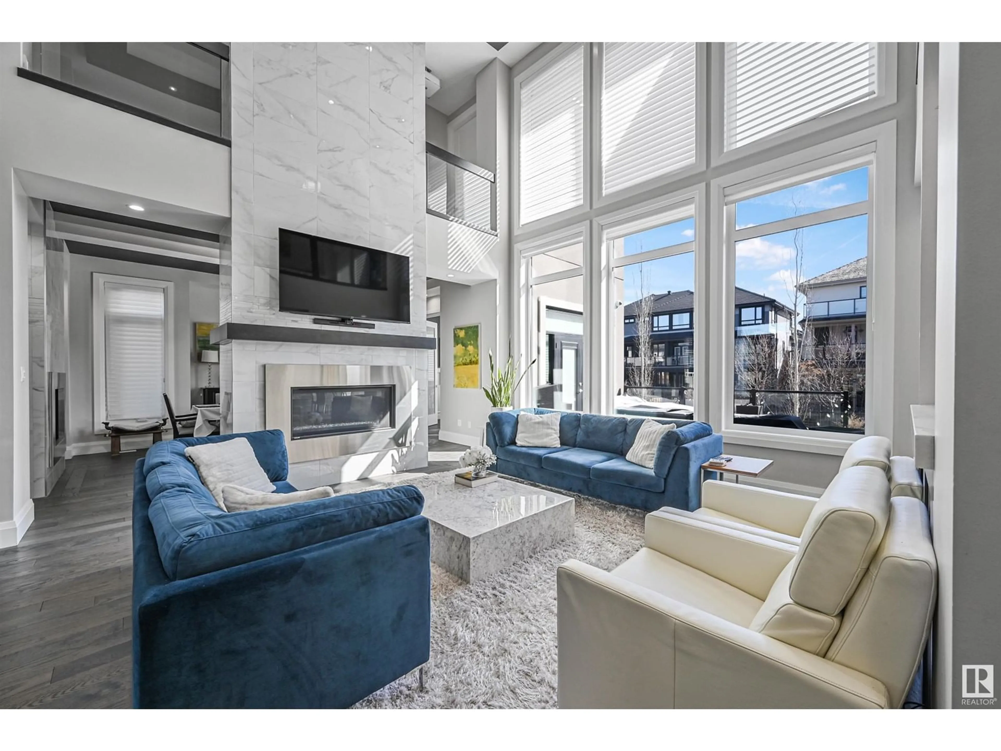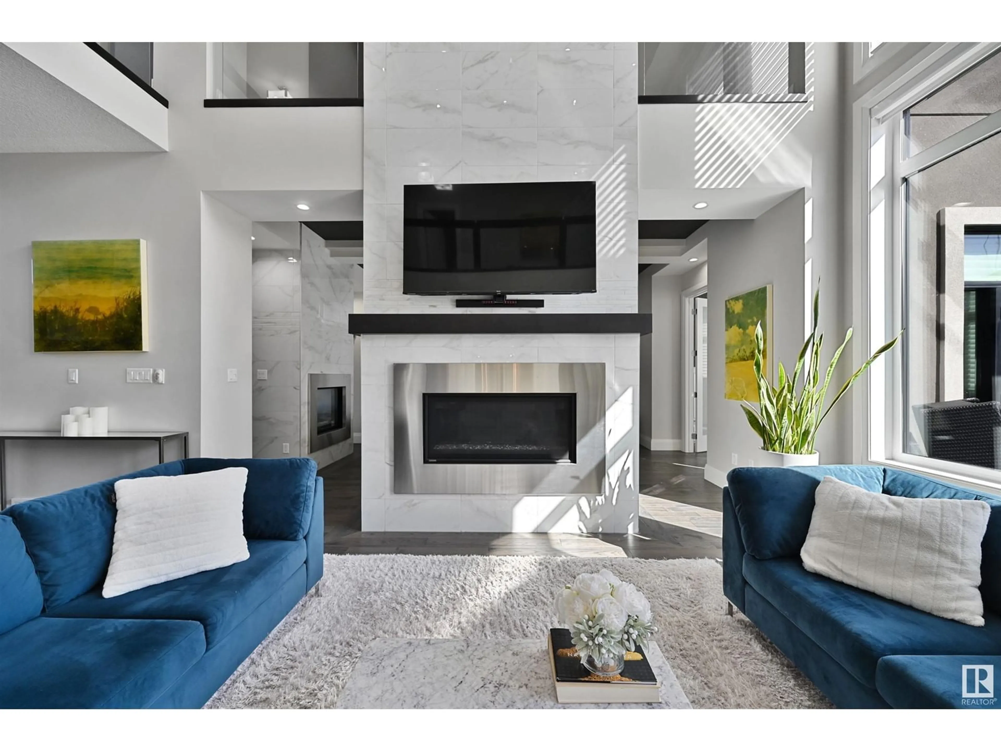3629 WESTCLIFF WY, Edmonton, Alberta T6W2L2
Contact us about this property
Highlights
Estimated ValueThis is the price Wahi expects this property to sell for.
The calculation is powered by our Instant Home Value Estimate, which uses current market and property price trends to estimate your home’s value with a 90% accuracy rate.Not available
Price/Sqft$367/sqft
Est. Mortgage$7,253/mo
Tax Amount ()-
Days On Market22 days
Description
Executive custom home that will take your breath away! Impressive contemporary design w/comfort for the entire family. Over 6300 sf ttl luxury living space incl 5 bedrm w/full baths & a TRIPLE heated garage. Gourmet Chef's dream kitchen w/double island, 6 burner cooktop & spice/butler kitchen/pantry. Stunning great rm that boasts soaring 20’ ceilings, wet bar & floor to ceiling windows. Main flr den/ 6th bedrm w/full bath access (6 Full baths). Decompress from the day in the massive primary bedrm w/FP & spa-like ensuite w/ soaker tub & steam shower. Bonus area upstairs can be used as a tech area. The F/Fin bsmt is where you'll find the real fun: theatre rm, enclosed wine rm, rec rm w/wet bar, and fitness rm! Enjoy the outdoors from the comfort of your home w/a generously sized deck & yard that backs a walkway or explore the beautiful trails & parks steps away. Conveniently located close to schools, Currents of Windermere & Anthony Henday. Enjoy exclusive access to amenities at the Private Leisure Centre (id:39198)
Property Details
Interior
Features
Basement Floor
Living room
5.05 x 4.54Recreation room
4.39 x 5.68Media
5.15 x 4.36Bedroom 5
3.29 x 4.34Exterior
Features
Property History
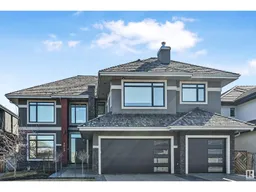 75
75
