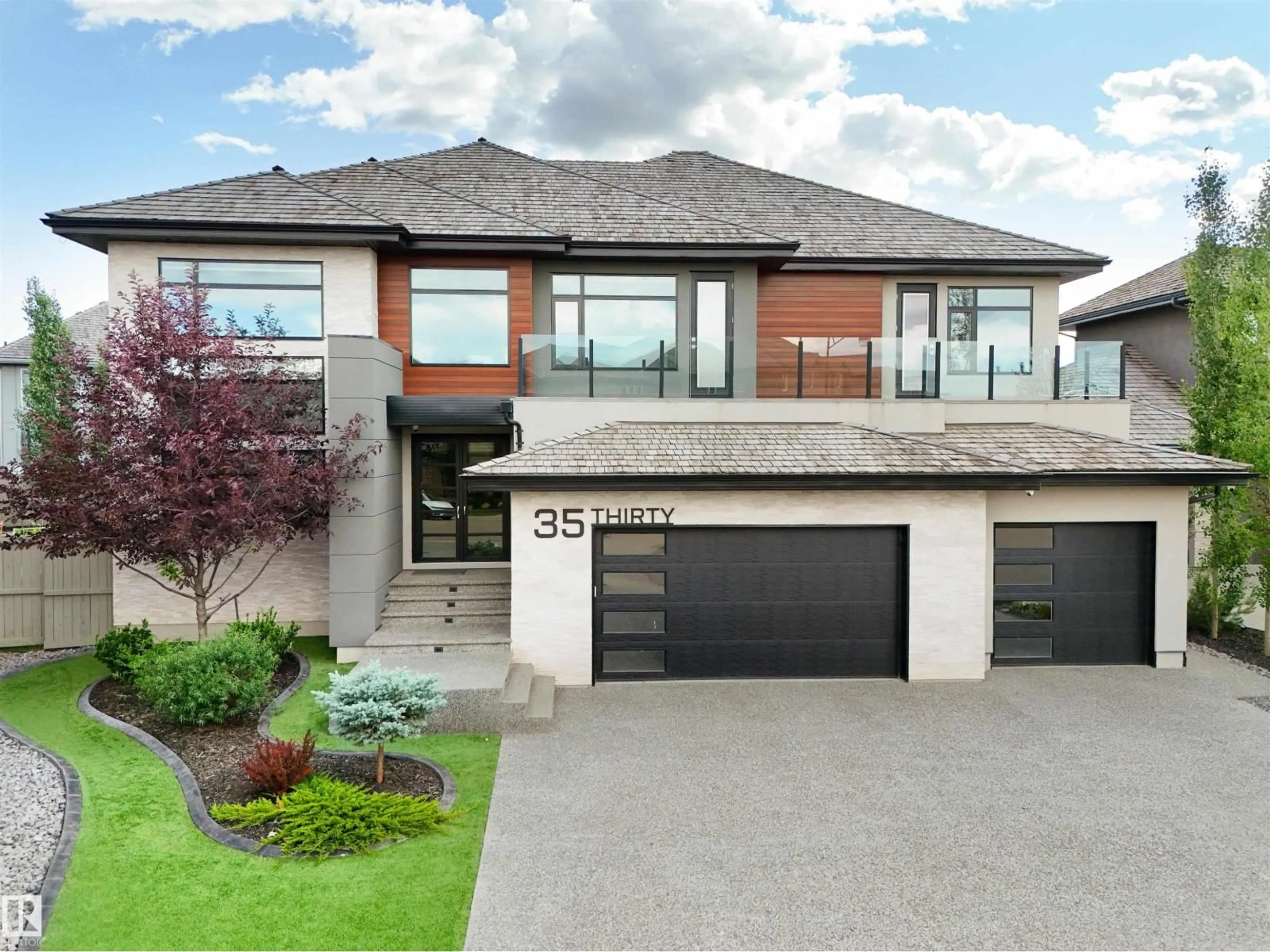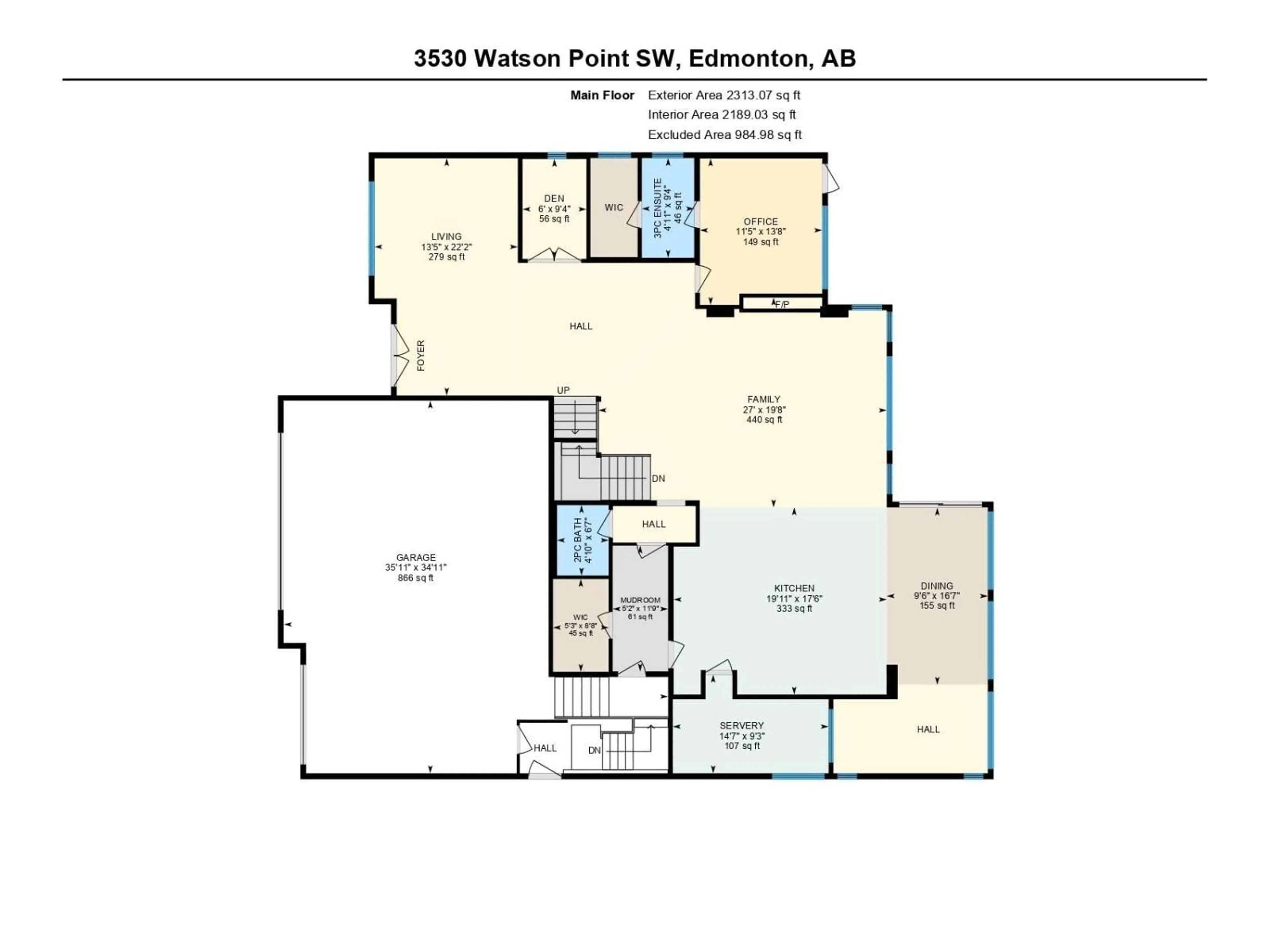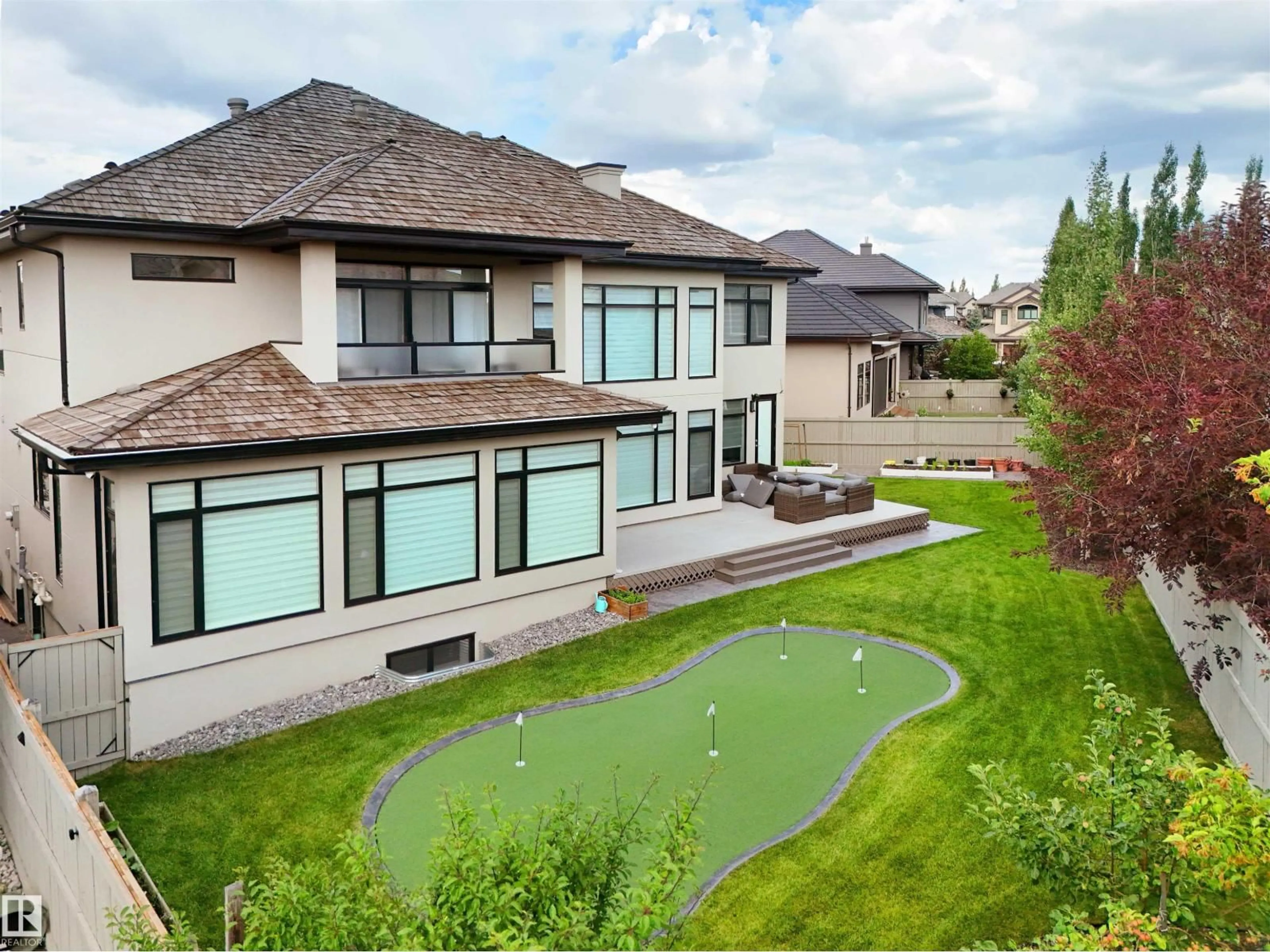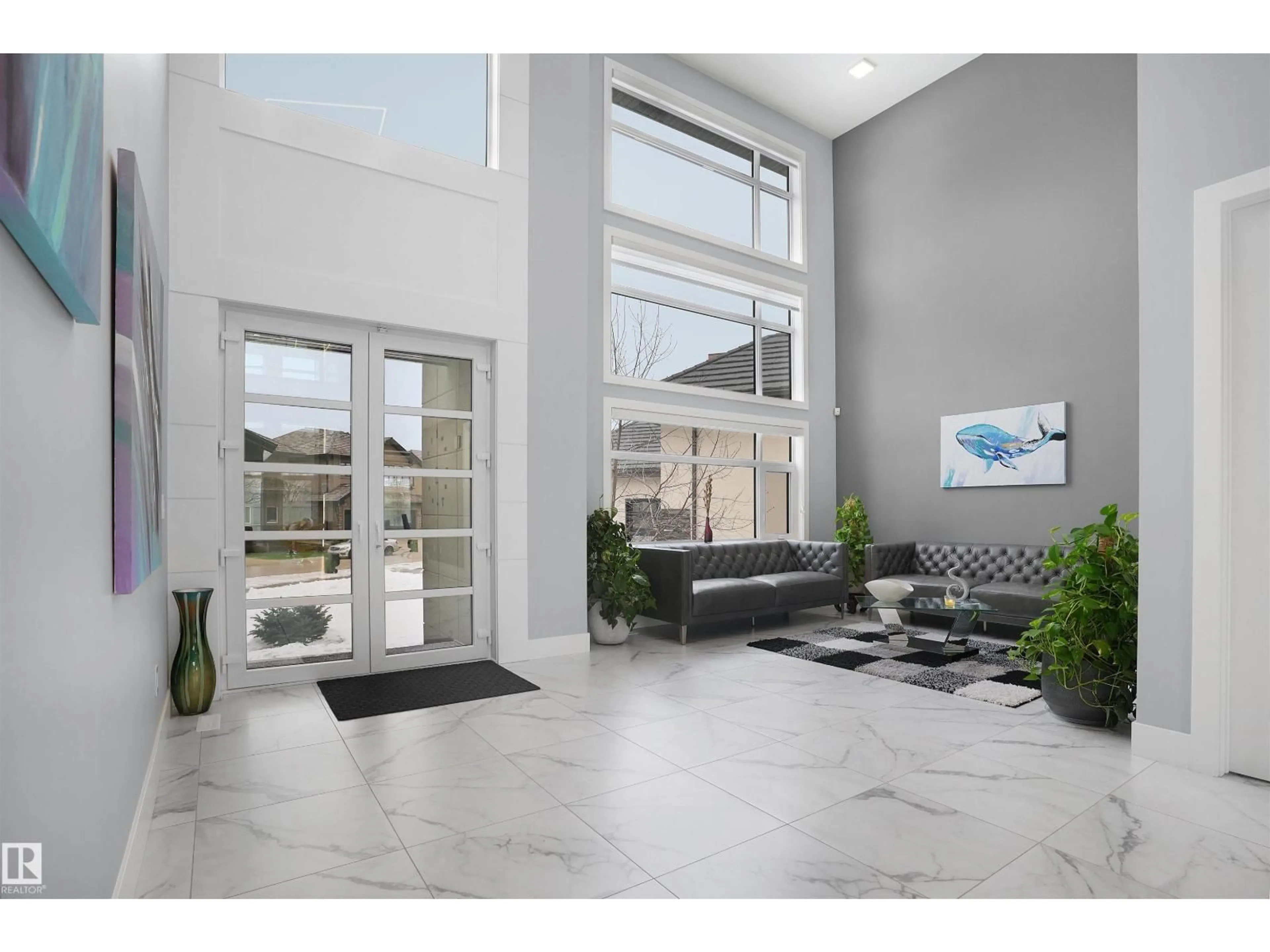3530 WATSON PT, Edmonton, Alberta T6W2L2
Contact us about this property
Highlights
Estimated valueThis is the price Wahi expects this property to sell for.
The calculation is powered by our Instant Home Value Estimate, which uses current market and property price trends to estimate your home’s value with a 90% accuracy rate.Not available
Price/Sqft$461/sqft
Monthly cost
Open Calculator
Description
This ONE-OF-A-KIND stunner in UPPER WINDERMERE offers over 9350 SQ. FT. of luxury on a rare NE-FACING LOT with SW BACKYARD EXPOSURE. Designed for MODERN LIVING, it features a SMART HOME SYSTEM with APP-CONTROLLED SECURITY, LIGHTING, AND BLINDS. The CHEF’S KITCHEN boasts HIGH-END FINISHES, a SPICE KITCHEN with a 650 CFM HOOD FAN, and CUSTOM CABINETRY. IN-FLOOR HEATING throughout all TILED AREAS, while ACS ensure YEAR-ROUND COMFORT. The MASTER ENSUITE is a SPA-LIKE RETREAT with a PRIVATE BALCONY, STEAM SHOWER, BODY SPRAYS, and a TANKLESS BIDET TOILET. ENTERTAINMENT is seamless with a WHOLE-HOUSE SPEAKER SYSTEM, and a 75-INCH GAS FIREPLACE. The BACKYARD is an OASIS with GOLF PUTTING, GARDEN BEDS, and a MAINTENANCE-FREE TURFED FRONT YARD. The F/Finished basement offers a SEPARATE ENTRANCE, NANNY SUITE with a PRIVATE ENTRANCE, a GYM, 4K HOME THEATER ROOM and ACCESS TO THE LEISURE CENTER complete this DREAM HOME. Built with PREMIUM MATERIALS and VASSTU-INSPIRED DESIGN, this estate is a MUST-SEE! (id:39198)
Property Details
Interior
Features
Main level Floor
Living room
13'5 x 22'2Dining room
9'6 x 16'7Kitchen
19'11 x 17'6Family room
19'8 x 27Exterior
Parking
Garage spaces -
Garage type -
Total parking spaces 6
Property History
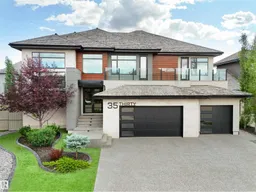 63
63
