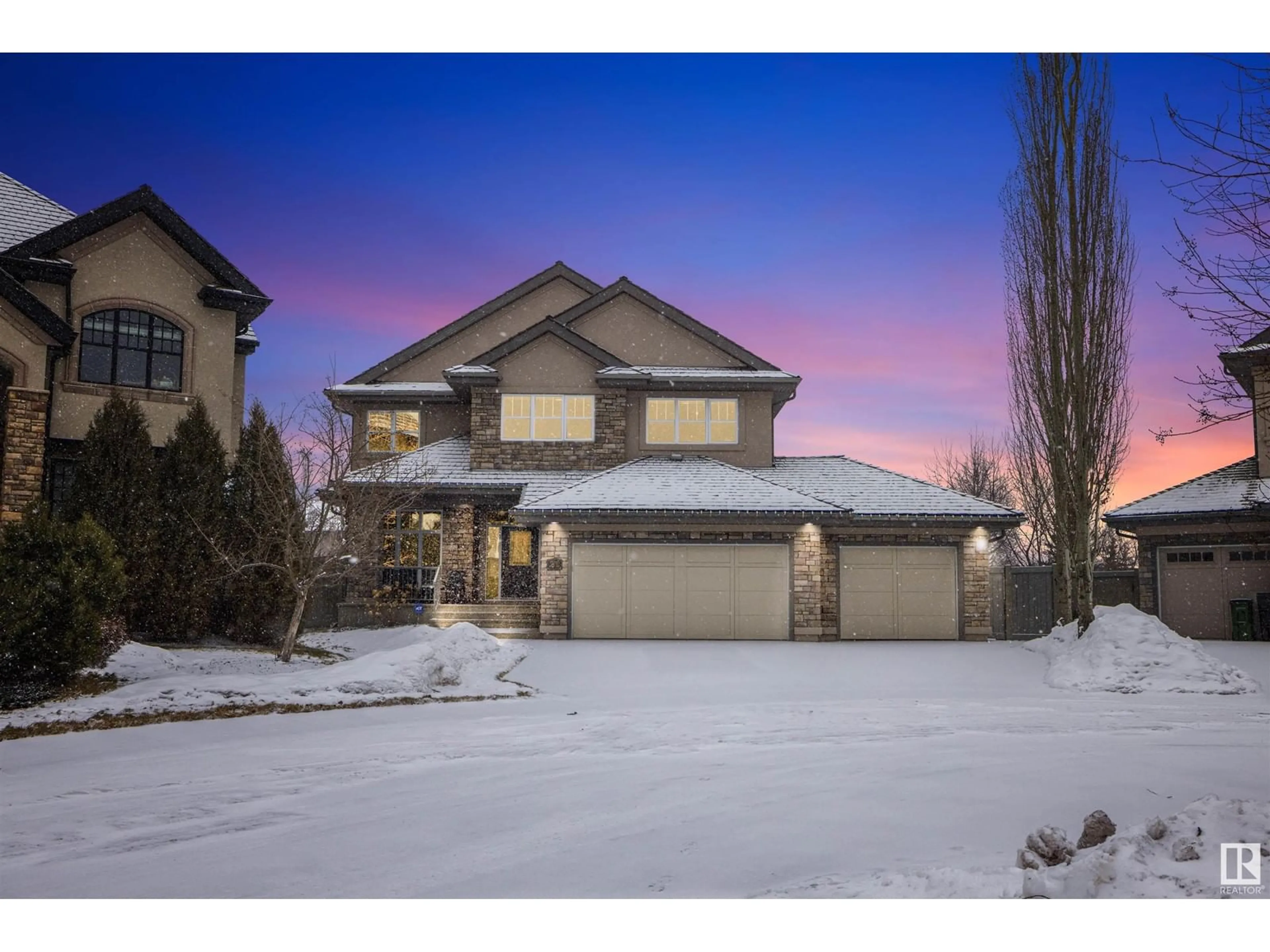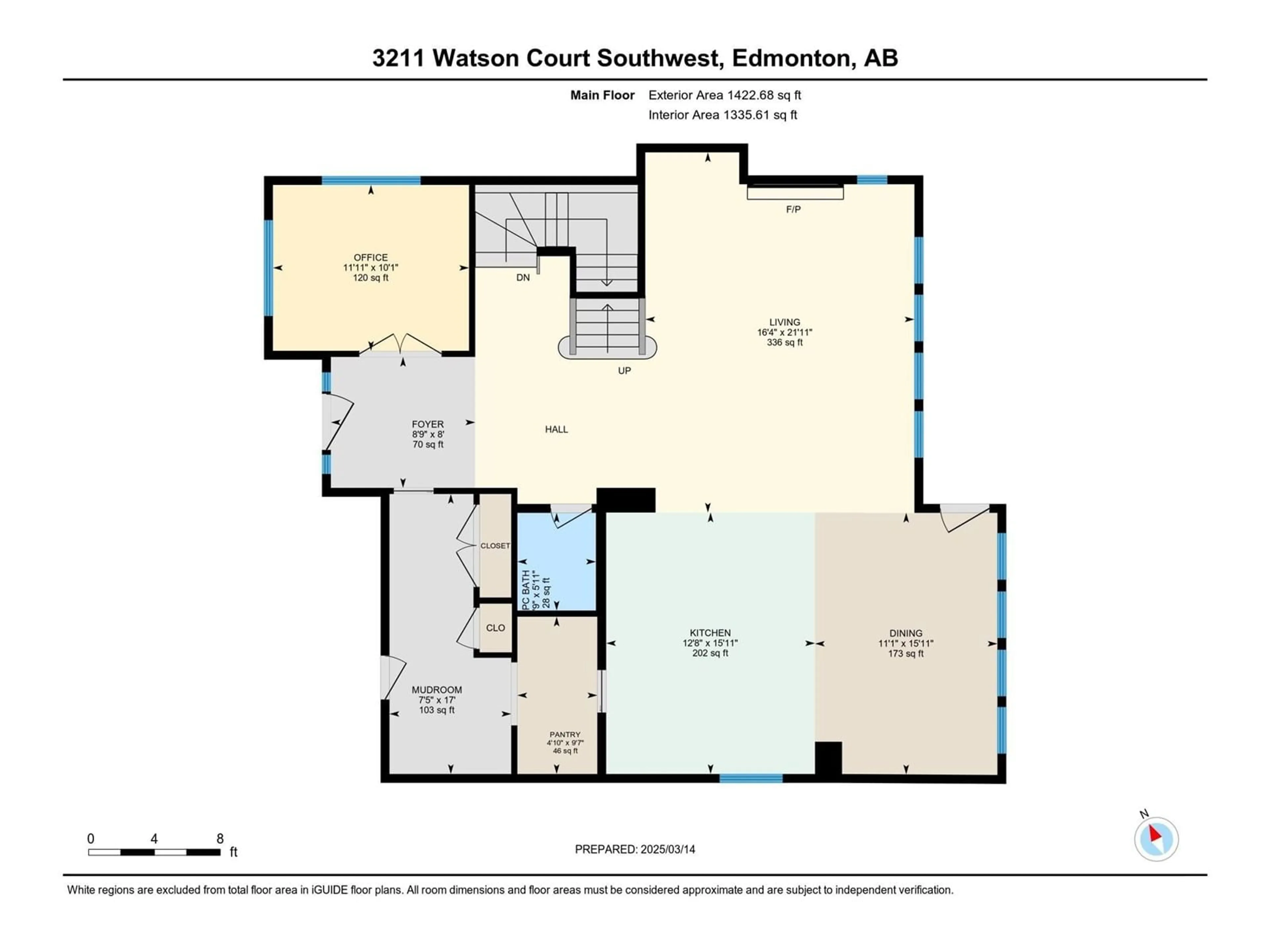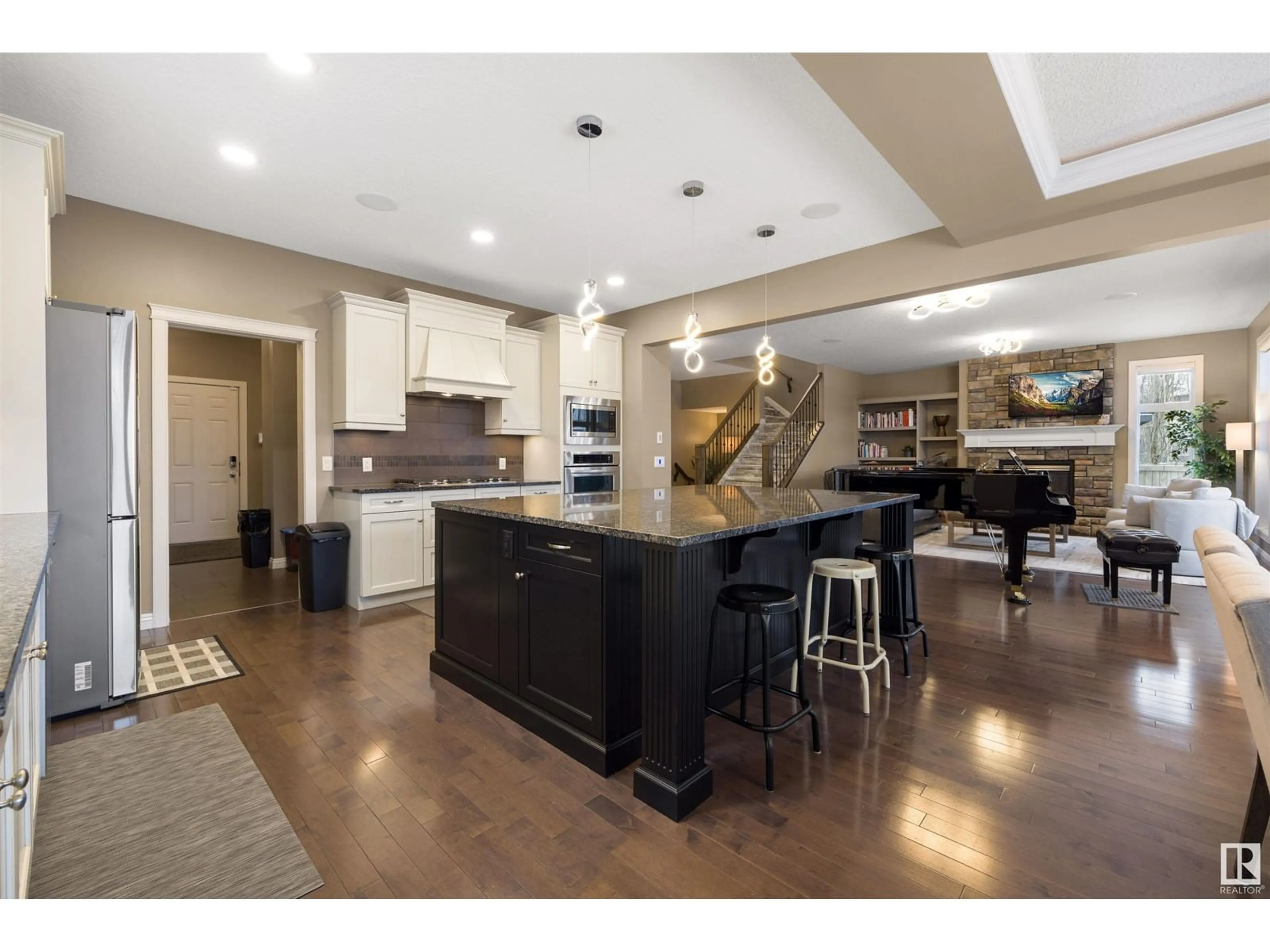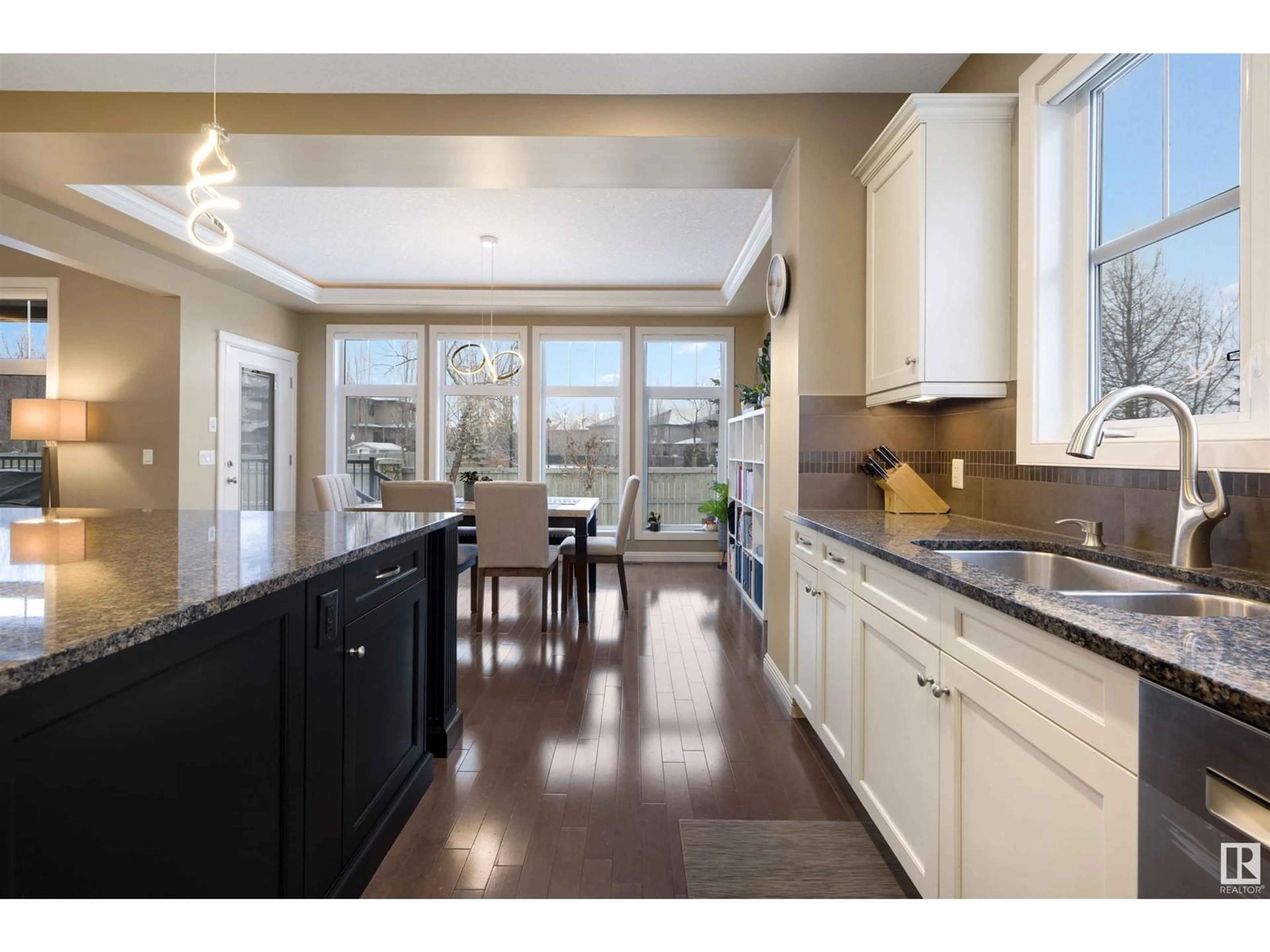SW - 3211 WATSON CO, Edmonton, Alberta T6W0P2
Contact us about this property
Highlights
Estimated ValueThis is the price Wahi expects this property to sell for.
The calculation is powered by our Instant Home Value Estimate, which uses current market and property price trends to estimate your home’s value with a 90% accuracy rate.Not available
Price/Sqft$340/sqft
Est. Mortgage$4,505/mo
Tax Amount ()-
Days On Market82 days
Description
PRICED $150,000+ BELOW SELLERS COST FOR IMMEDIATE SALE!! CUL-DE-SAC location on a MASSIVE PIE LOT. Updated home is ready to impress! NEW CARPETS, toilets, PAINT, and a shed. The main area features rich HARDWOOD FLOORS, LARGE FLOOR TO CEILING WINDOWS, and a stunning stone fireplace. The chef’s kitchen WITH GRANITE COUNTERTOPS, a walk-through pantry, STAINLESS STEEL APPLIANCES, and a spacious dining area. A bright den and a stylish 2-piece bath complete the main floor. Upstairs, the primary suite offers a walk-in closet and a SPA LIKE ENSUITE with a soaker tub, dual sinks, and a TWO-WAY FIREPLACE. Two additional bedrooms, a 5-piece bath, a bonus room, and a well-equipped laundry room provide plenty of space. The FINISHED BASEMENT boasts a huge family room WIRED FOR PROJECTOR AND SURROUND SOUND, two oversized bedrooms, and a 3-piece bath. The fully fenced yard features a COVERED DECK, and the HEATED TRIPLE CAR GARAGE offers extra storage. Steps from schools, shopping, and all amenities! (id:39198)
Property Details
Interior
Features
Main level Floor
Living room
6.67 x 4.99Dining room
4.85 x 3.38Kitchen
4.85 x 3.87Den
3.07 x 3.63Property History
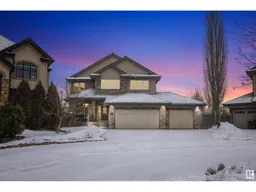 54
54
