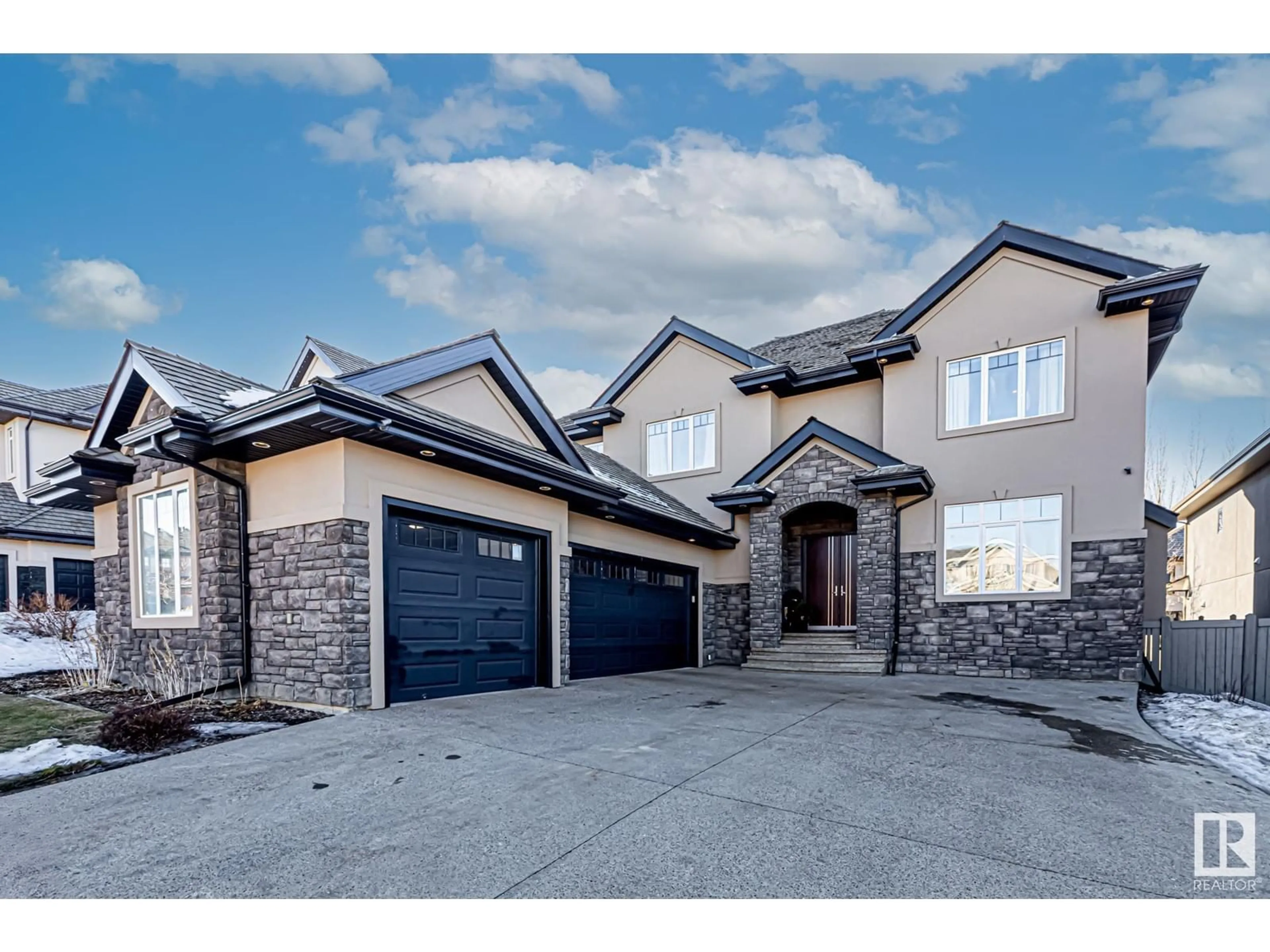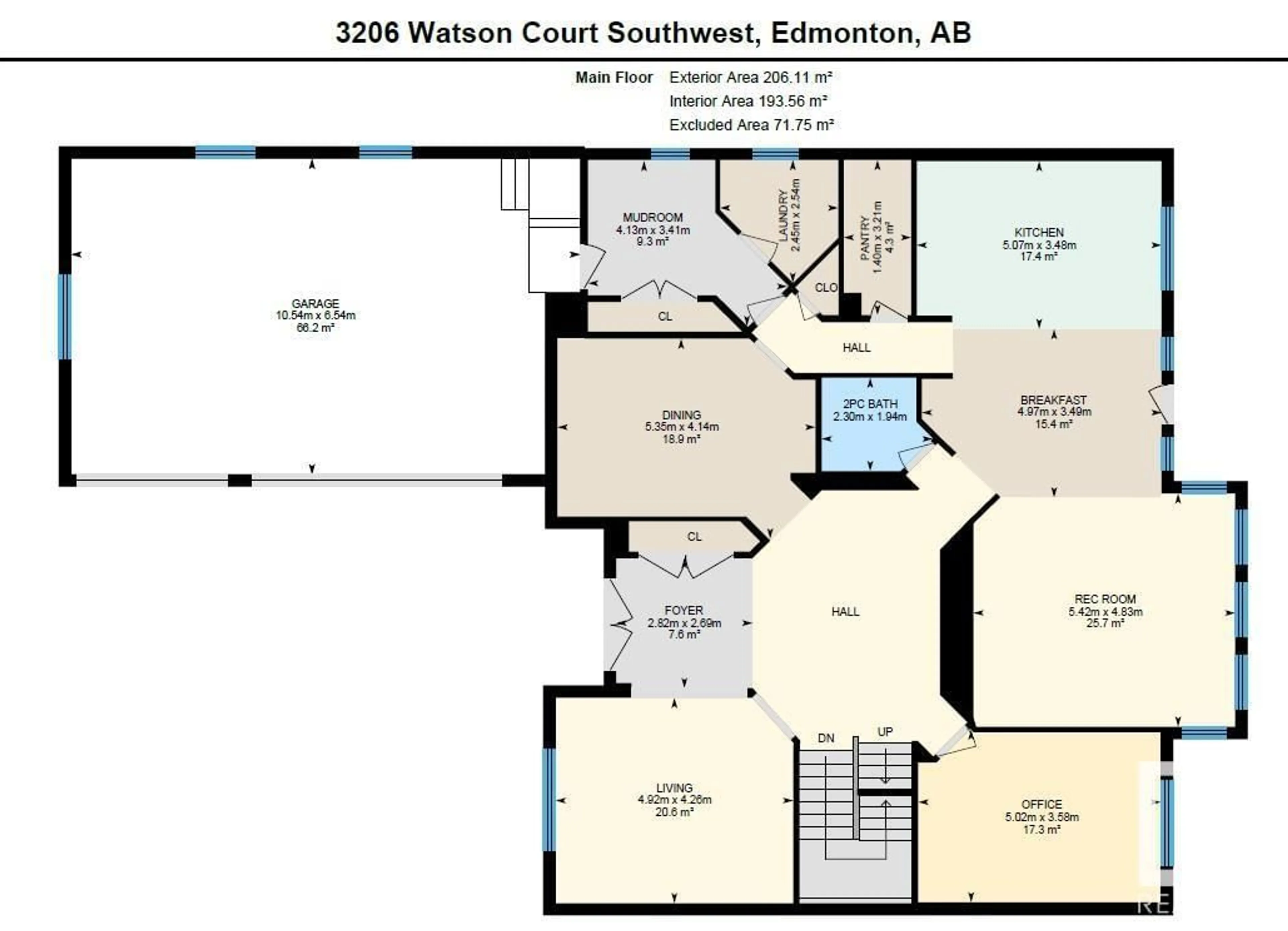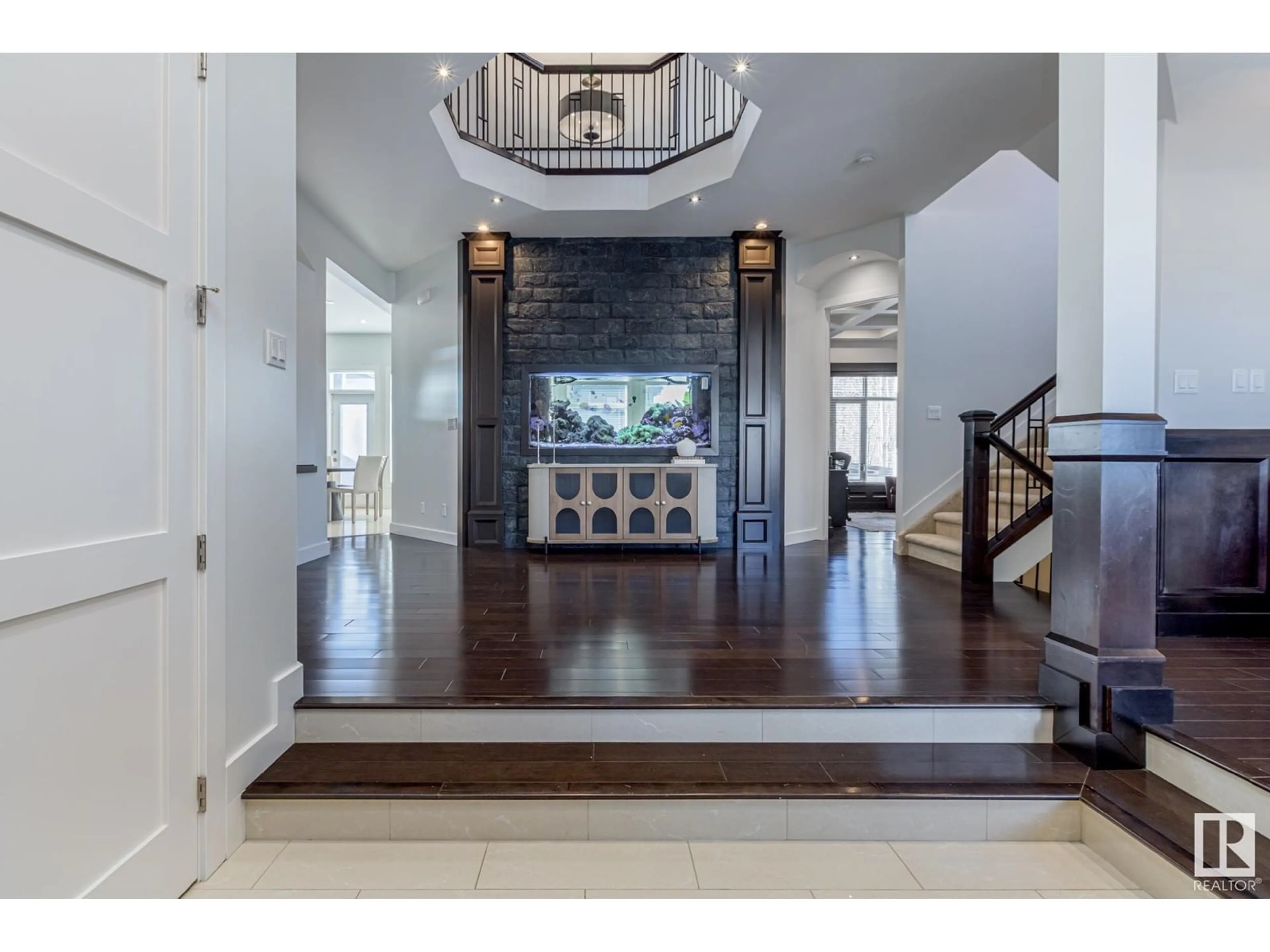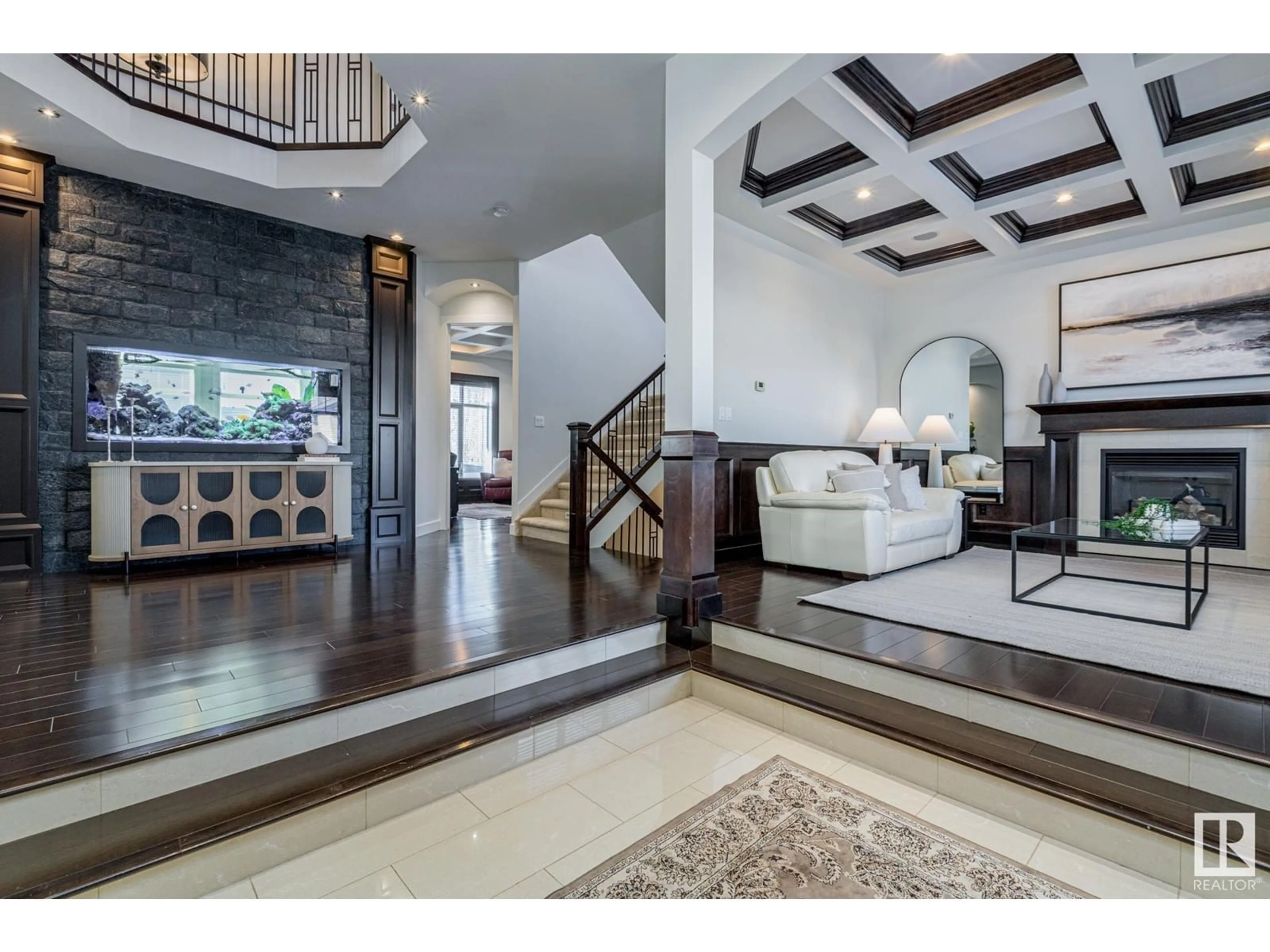SW - 3206 WATSON CO, Edmonton, Alberta T6W0P2
Contact us about this property
Highlights
Estimated ValueThis is the price Wahi expects this property to sell for.
The calculation is powered by our Instant Home Value Estimate, which uses current market and property price trends to estimate your home’s value with a 90% accuracy rate.Not available
Price/Sqft$330/sqft
Est. Mortgage$6,227/mo
Tax Amount ()-
Days On Market35 days
Description
An architectural masterpiece in Upper Windermere, this 4,390 sq. ft. bungalow-style two-storey home blends contemporary elegance with modern comfort. A stunning saltwater aquarium entryway sets the stage for luxury. Inside, 10 ft ceilings, engineered maple hardwood, and porcelain tile create a bright and inviting atmosphere. The chef’s kitchen features granite countertops, dark cherry cabinetry, a walk-in pantry, and a coffee bar. Two upper primary suites offer spa-like five-piece ensuites with jetted tubs. The owner’s suite includes custom built-ins and a steam shower. A Jack and Jill bath adds convenience. The fully finished basement boasts a nanny suite, home theater, glass-walled gym, and oversized wet bar. A triple heated garage with in-floor heating adds practicality. Outdoors, enjoy a Dura-deck, BBQ gas line, and a low-maintenance yard. Steps from private leisure amenities, top schools, and shopping, this home offers an exclusive lifestyle in one of Edmonton’s most sought-after communities. (id:39198)
Property Details
Interior
Features
Main level Floor
Living room
4.26 x 4.92Dining room
4.14 x 5.35Kitchen
3.48 x 5.07Laundry room
2.54 x 2.45Exterior
Parking
Garage spaces -
Garage type -
Total parking spaces 1
Property History
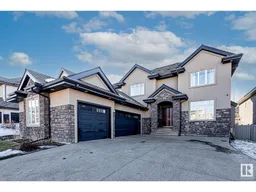 73
73
