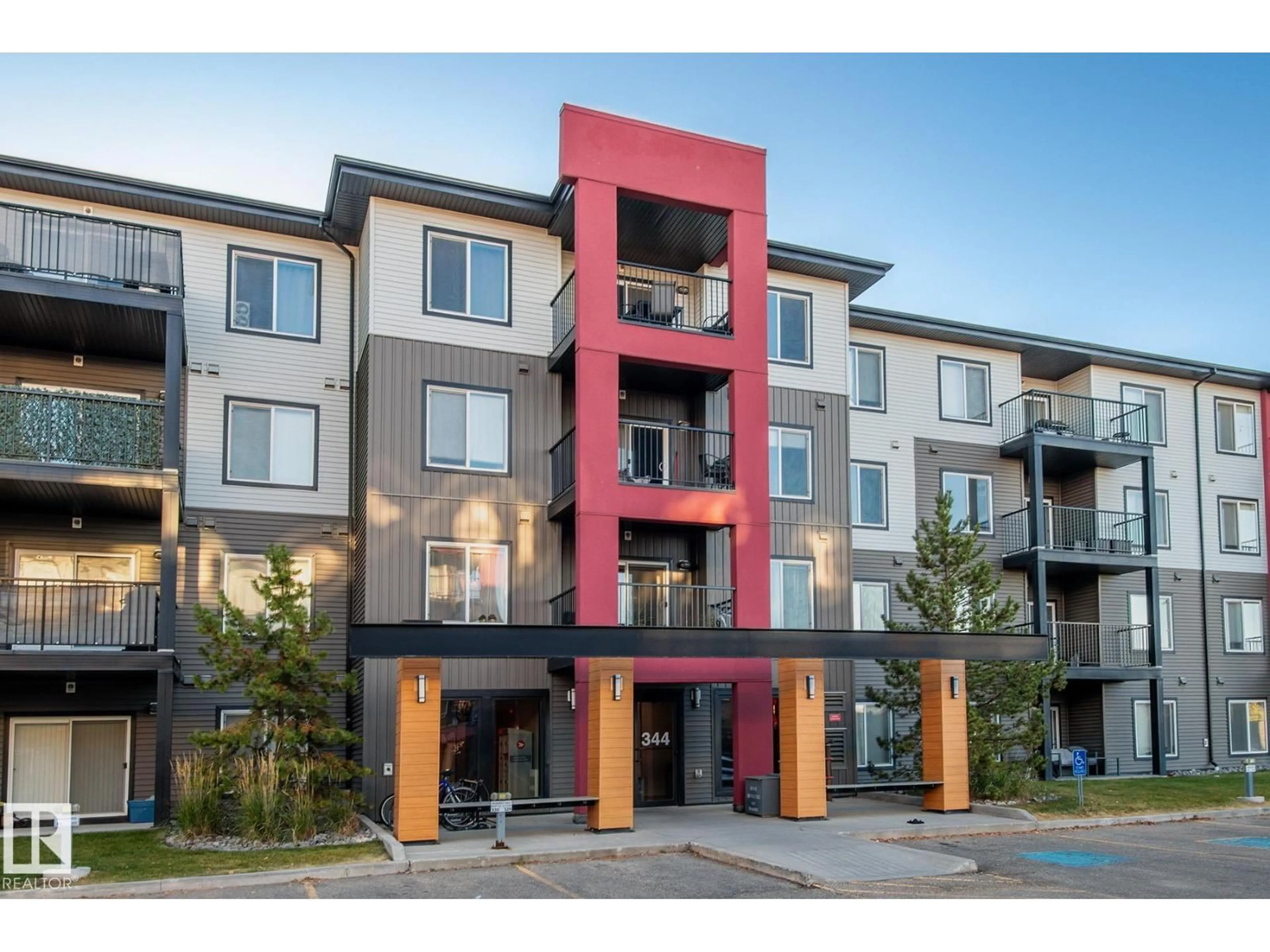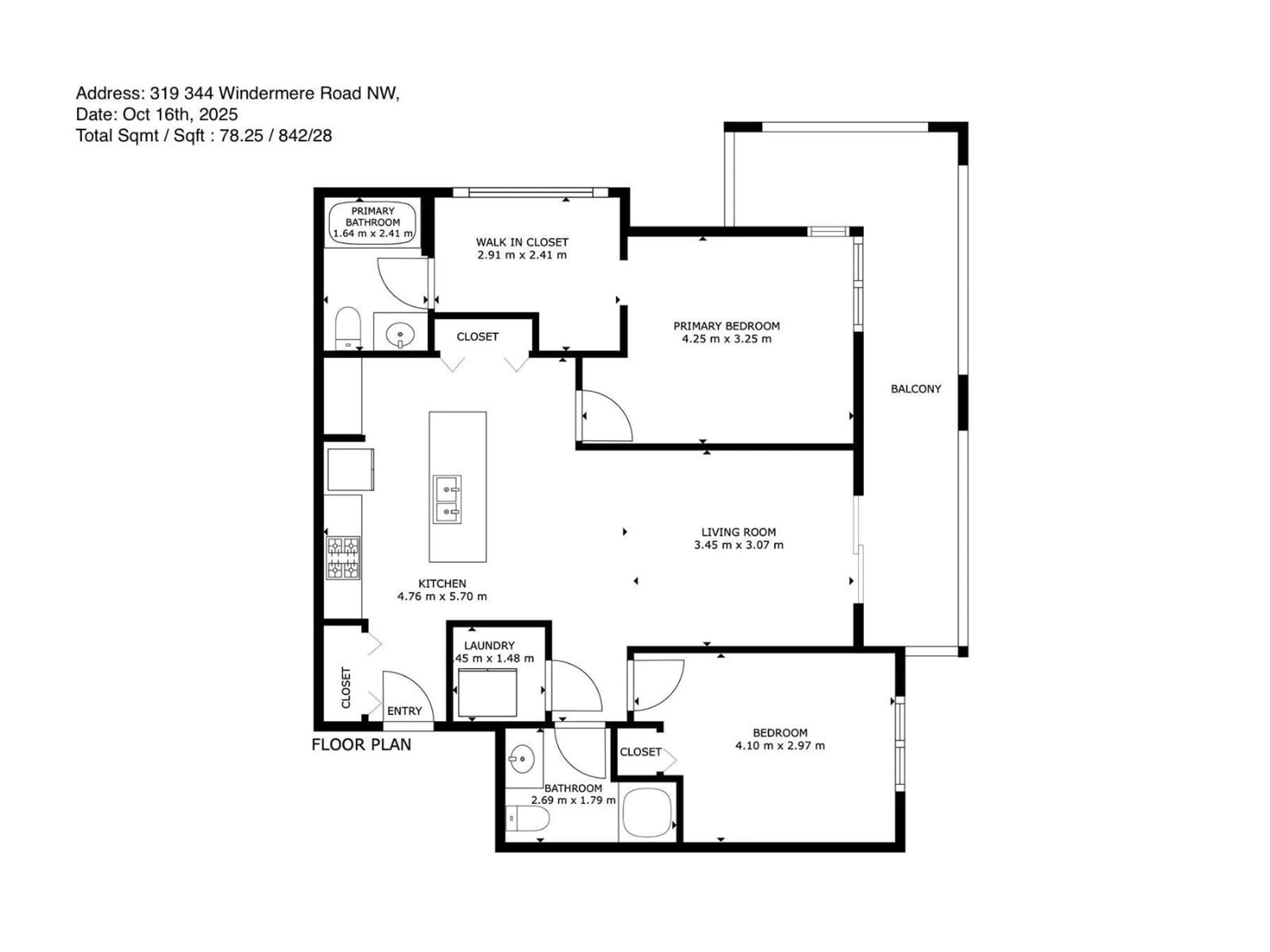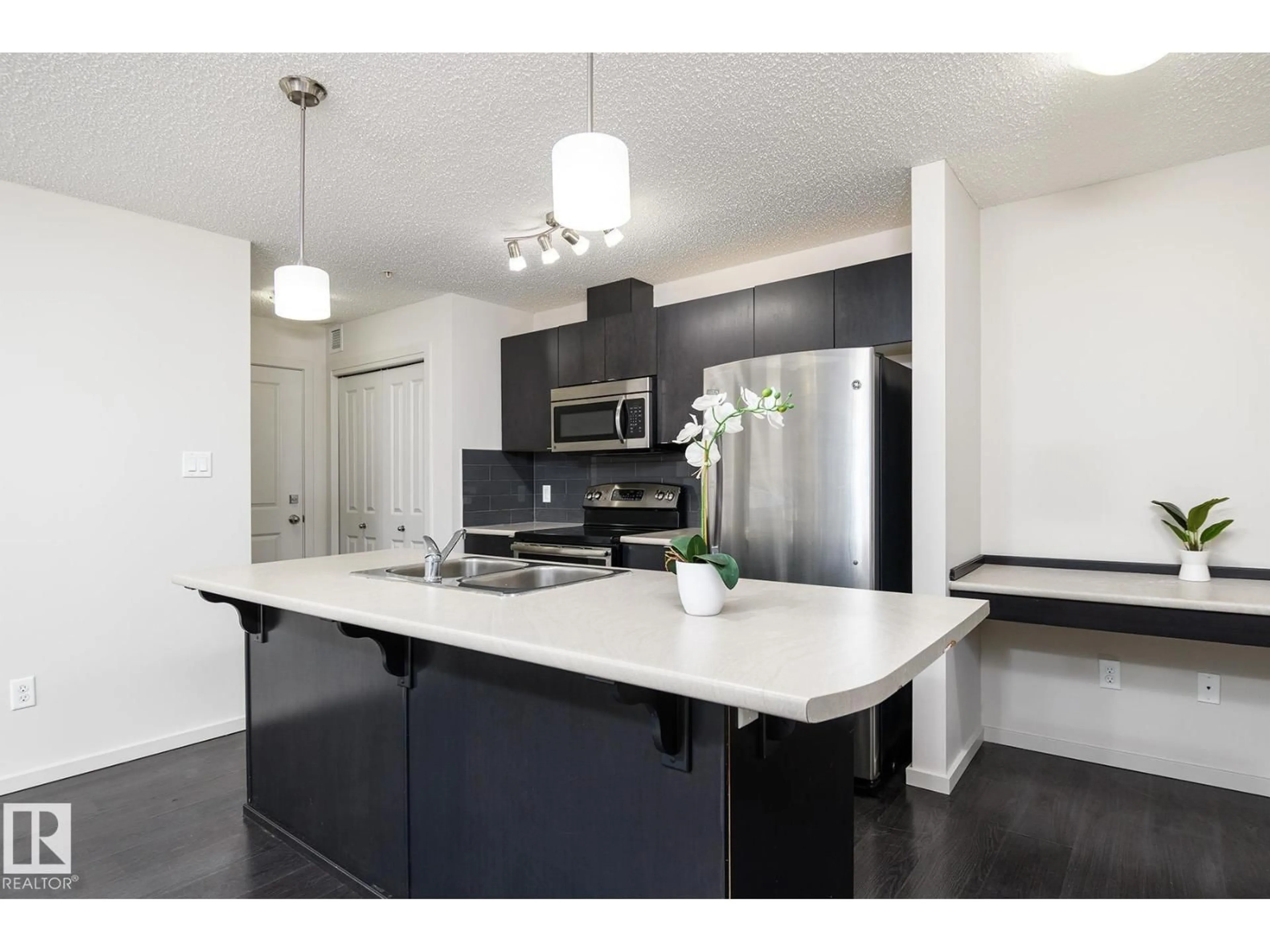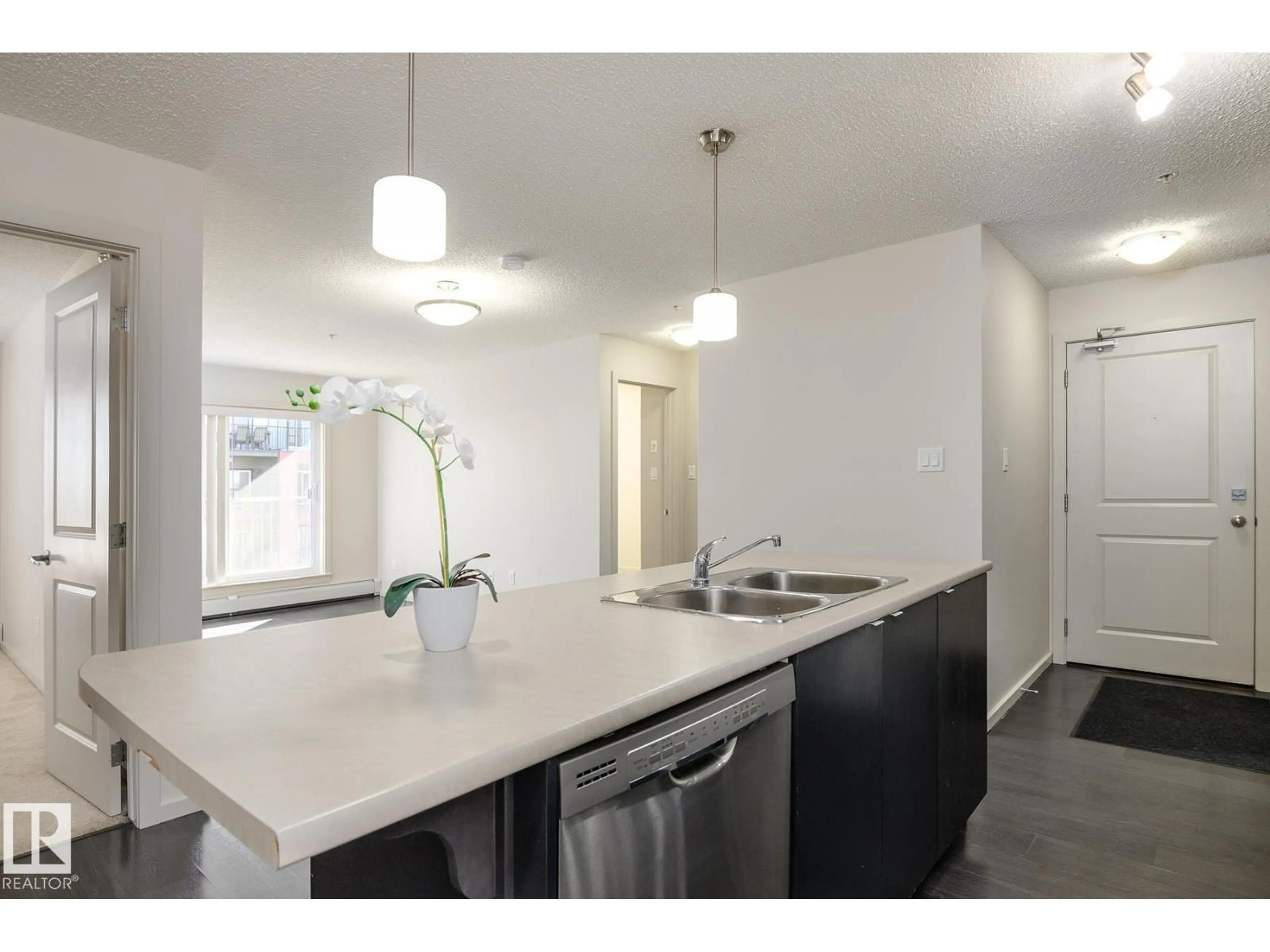#319 - 344 WINDERMERE RD, Edmonton, Alberta T6W2P2
Contact us about this property
Highlights
Estimated valueThis is the price Wahi expects this property to sell for.
The calculation is powered by our Instant Home Value Estimate, which uses current market and property price trends to estimate your home’s value with a 90% accuracy rate.Not available
Price/Sqft$236/sqft
Monthly cost
Open Calculator
Description
Bright, modern, and move in ready. This third floor corner unit in Windermere offers stylish comfort and a smart layout in one of Edmonton’s most desirable neighbourhoods. Both bedrooms are generously sized with large windows, 2 bathrooms and a fantastic wraparound balcony that is east facing and simply massive making you love the morning sun and open views. The spacious kitchen features sleek dark cabinetry, stainless steel appliances and central island with pendant lighting which is perfect for cooking and casual dining. The open concept living area is filled with natural light from large balcony doors & offers plenty of room to relax or entertain. Nice soft carpet and the primary suite includes a massive walk-through closet and full ensuite. Neutral tones throughout, dark laminate flooring, in-suite laundry, baseboard heating and titled heated underground parking. Close to shops, restaurants, schools, transit, and everything Windermere has to offer. (id:39198)
Property Details
Interior
Features
Main level Floor
Living room
Dining room
Kitchen
Primary Bedroom
Condo Details
Amenities
Vinyl Windows
Inclusions
Property History
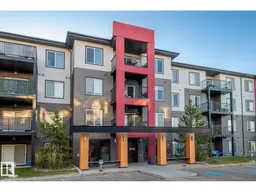 27
27
