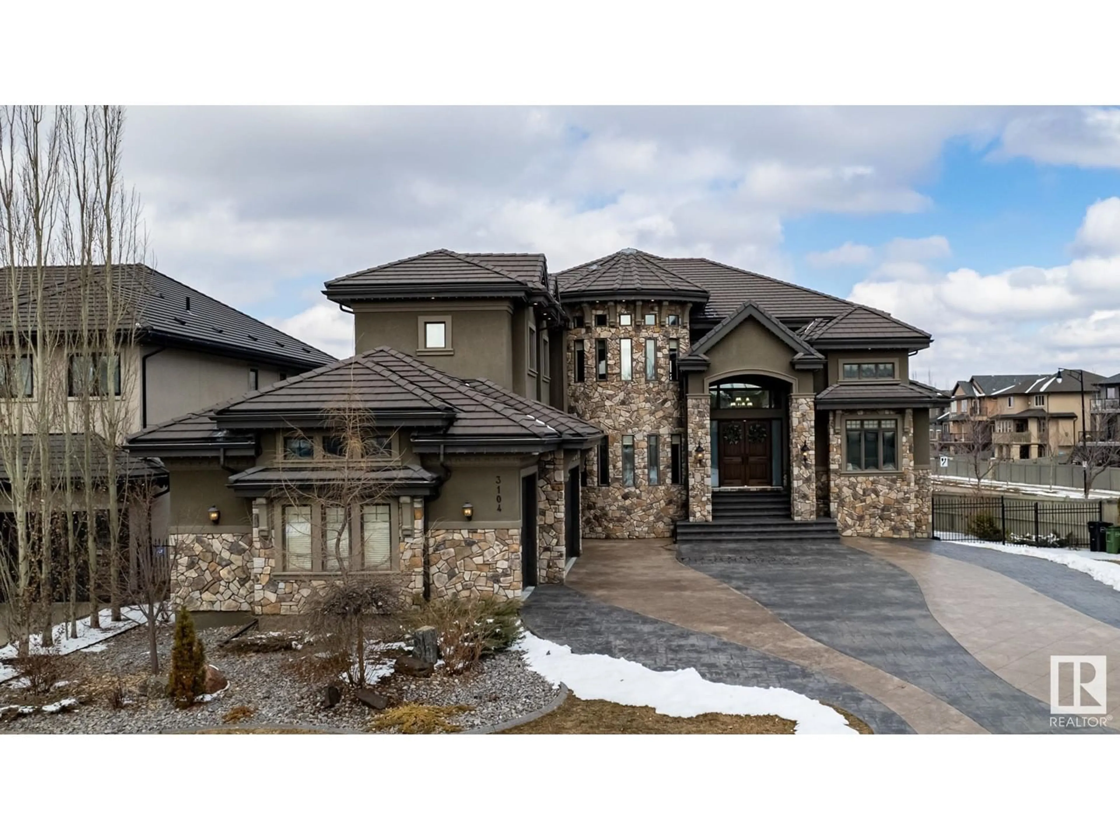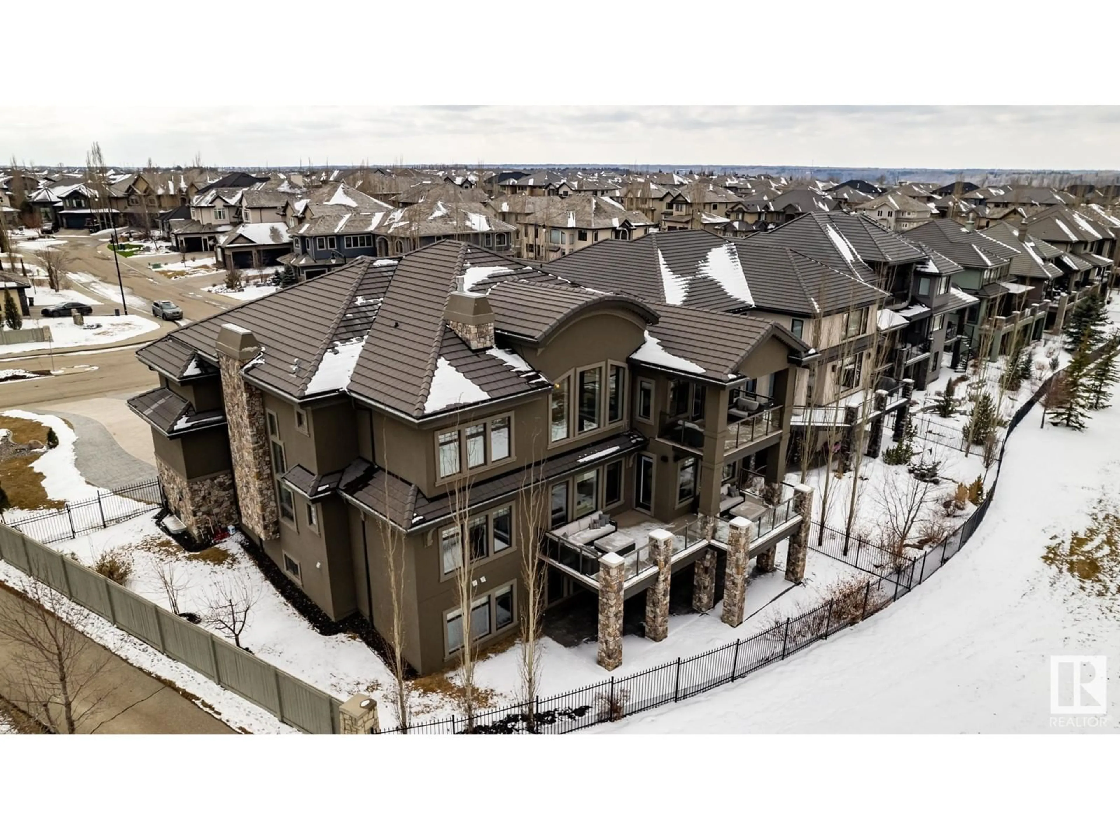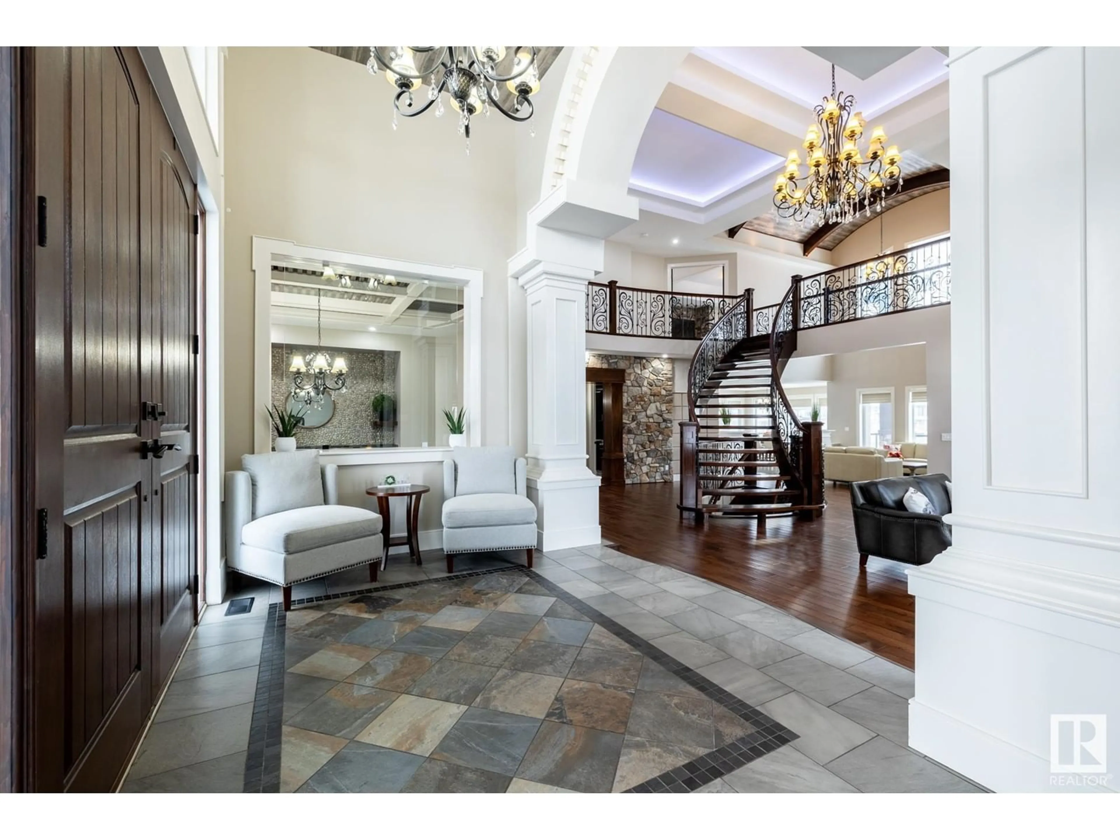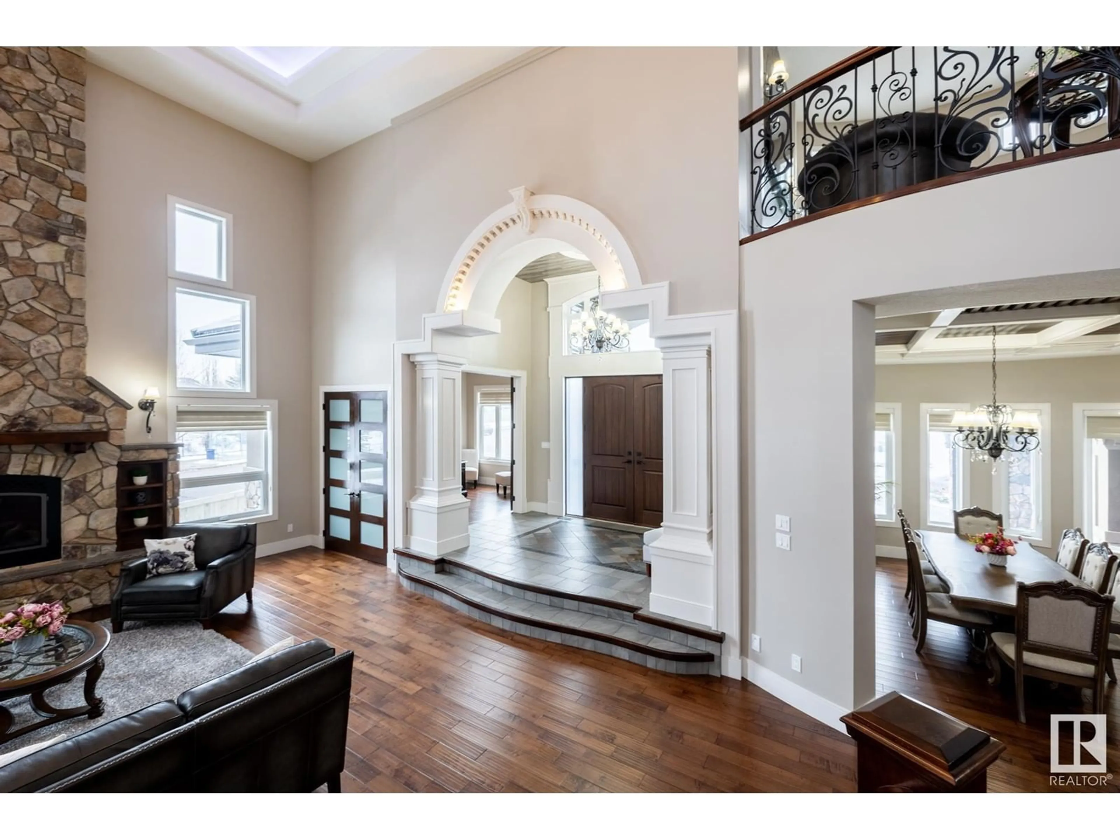3104 WATSON GR SW, Edmonton, Alberta T6W0P2
Contact us about this property
Highlights
Estimated ValueThis is the price Wahi expects this property to sell for.
The calculation is powered by our Instant Home Value Estimate, which uses current market and property price trends to estimate your home’s value with a 90% accuracy rate.Not available
Price/Sqft$458/sqft
Est. Mortgage$9,877/mo
Tax Amount ()-
Days On Market32 days
Description
This stunning residence offers 7892sqft of living space with 6 bedrooms, 6.5 bath & a 4+tandem garage. It's the perfect blend of comfort & sophistication. You're greeted by a grand foyer that opens to expansive living spaces with 24ft ceilings bathed in natural light creating an inviting atmosphere that's perfect for both relaxation & entertaining. The heart of the home is the gourmet kitchen, featuring JennAir appliances, custom cabinetry, granite counters & a second kitchen. Whether you're a culinary enthusiast or gathering with loved ones, this kitchen is sure to inspire you. The primary suite boasts a spa-like ensuite, huge walk-in closet & a view of the pond you’ll love waking up to. Each bedroom has its own ensuite & walk-in closet allowing independent living. Outside, you'll walk out onto an exclusive pond creating a serene view that's ideal for an evening stroll. You'll have a wealth of amenities at your doorstep, including parks, trails, a private recreation centre & the river is only steps away. (id:39198)
Property Details
Interior
Features
Basement Floor
Bedroom 5
3.53 m x 3.55 mBedroom 6
3.71 m x 4.45 mMedia
3.89 m x 7.56 mProperty History
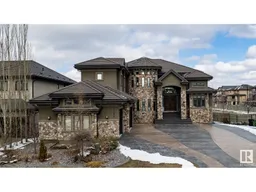 72
72
