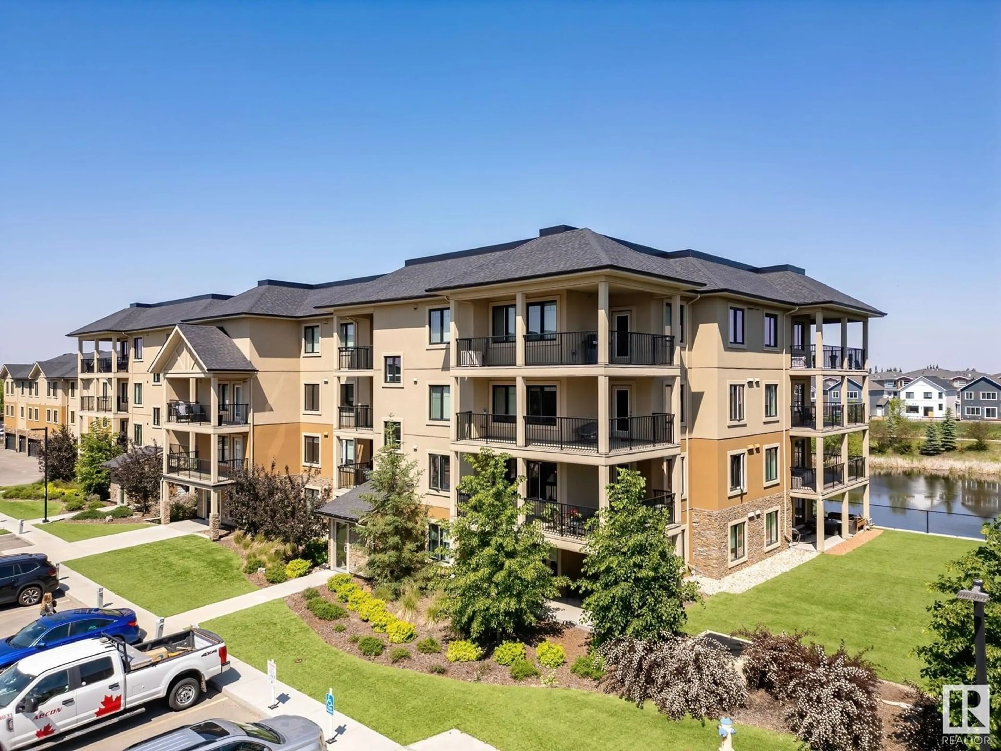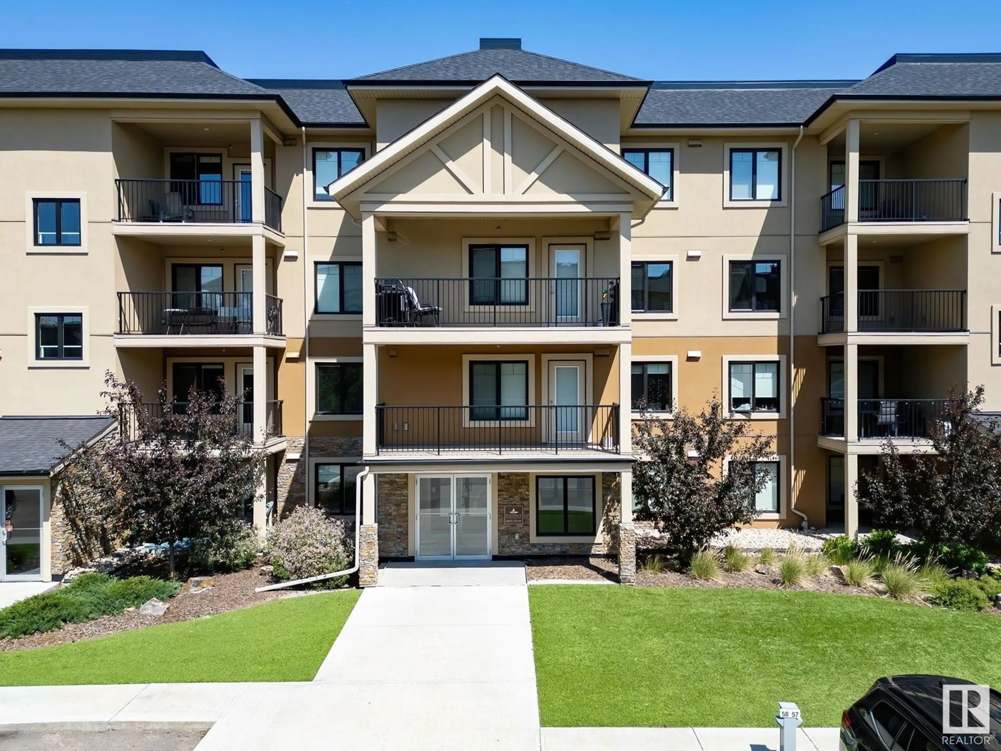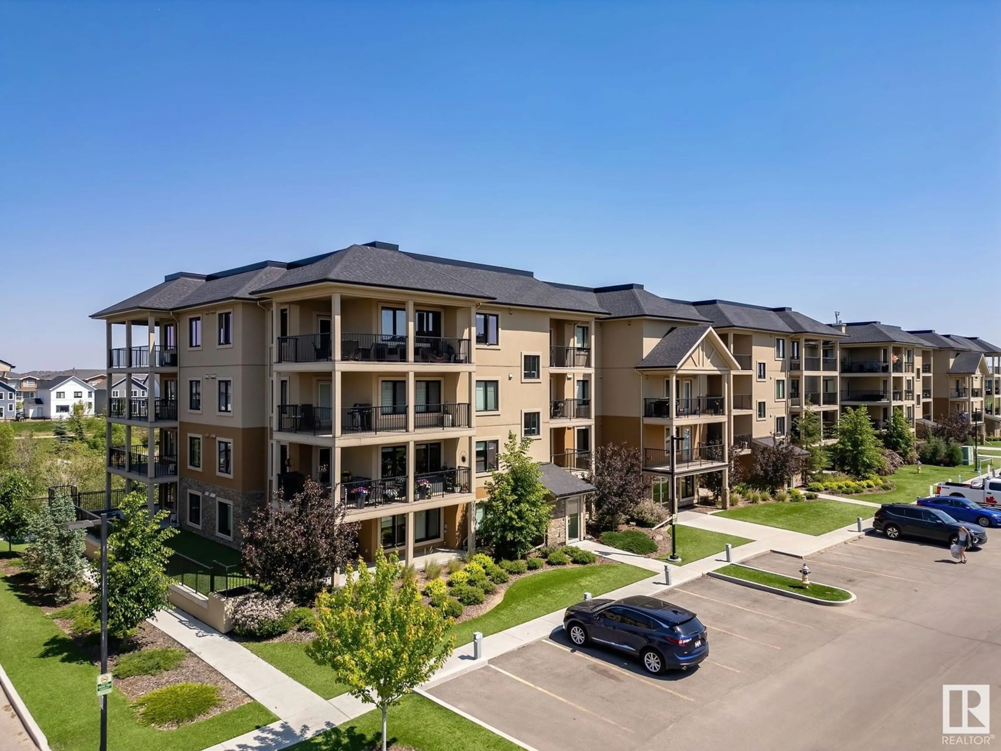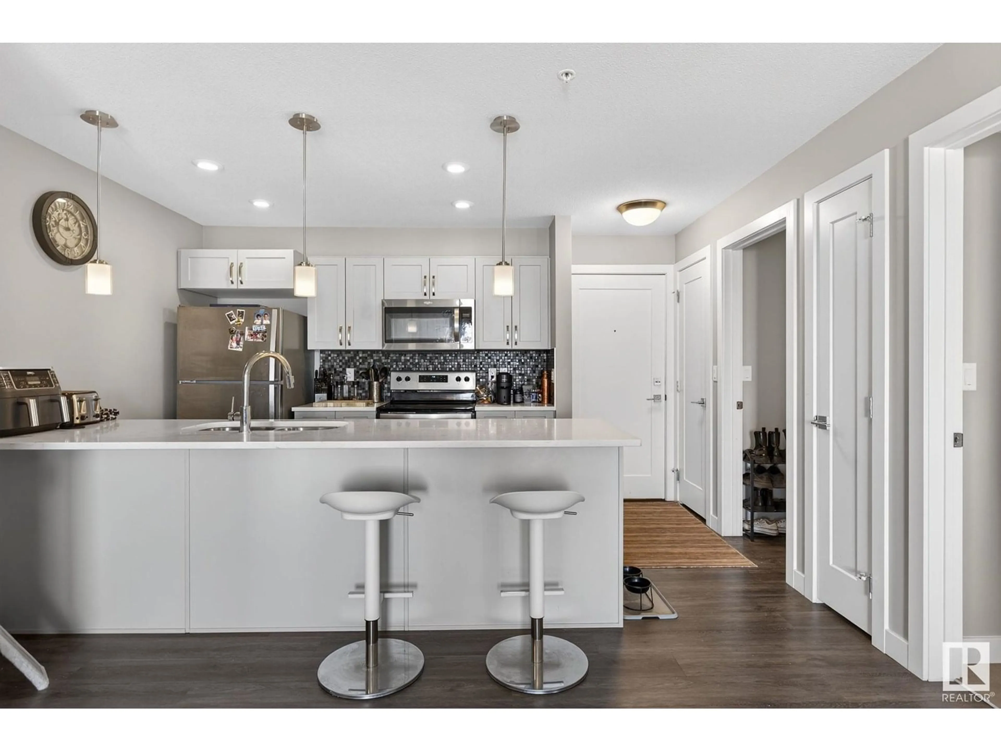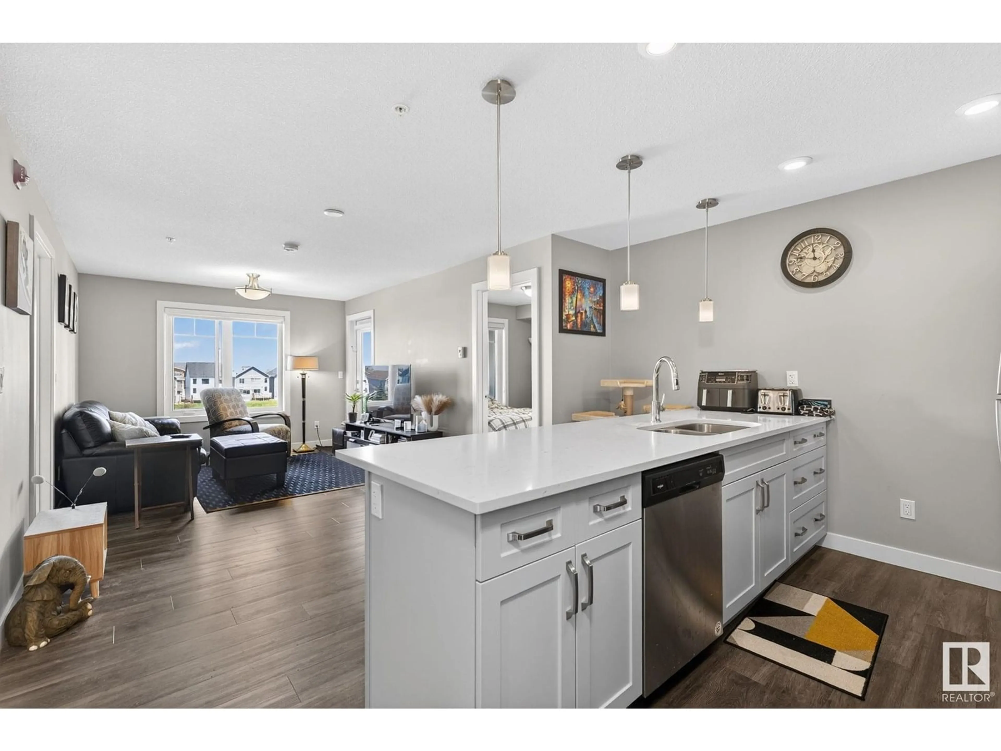Contact us about this property
Highlights
Estimated valueThis is the price Wahi expects this property to sell for.
The calculation is powered by our Instant Home Value Estimate, which uses current market and property price trends to estimate your home’s value with a 90% accuracy rate.Not available
Price/Sqft$352/sqft
Monthly cost
Open Calculator
Description
Pond views, quiet location, modern stylish finishes, this 2 bed 2 bath condo has it all! Essence At Windermere South, an exceptional property in an even more exceptional location. Proudly developed by Cove Properties, one of Edmonton's best builders! This spacious condo has perfect views of the pond from all rooms and of course from the large deck! Perfect for the young professional couple or retiree. It was fully upgraded with all the design options available such as quartz counters, wide plank LVP, modern shaker cabinets, full height glass backsplash, stainless steel appliances, pot lights and beautiful pendants over the island. Other features include, in-floor heat & big walkthrough primary bedroom closet. This condo also offers 1 titled underground parking stall with storage cage attached! Additional surface titled parking is available for sale. Essence is adult only (18+) unit 2033. Pets by board approval. Located in a cul de sac with a pond and walking trails on the north side of the building! (id:39198)
Property Details
Interior
Features
Main level Floor
Living room
Dining room
Kitchen
Primary Bedroom
Exterior
Parking
Garage spaces -
Garage type -
Total parking spaces 1
Condo Details
Inclusions
Property History
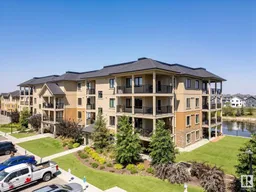 38
38
