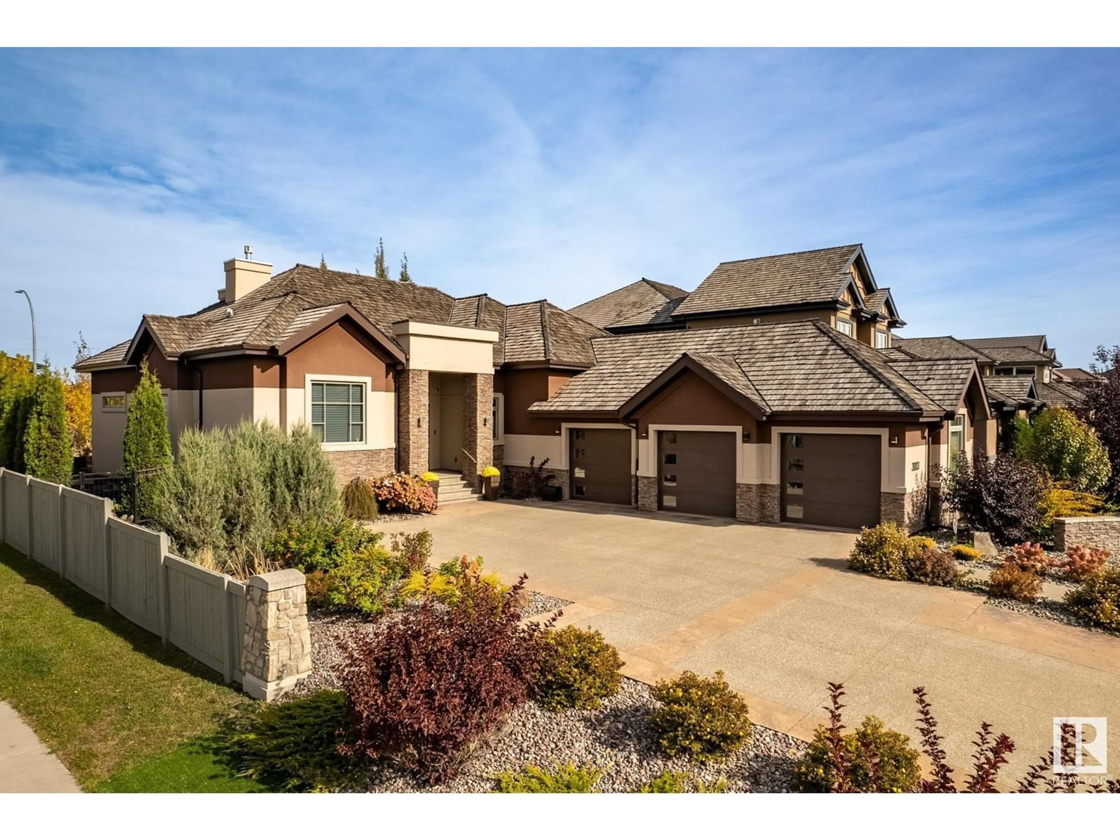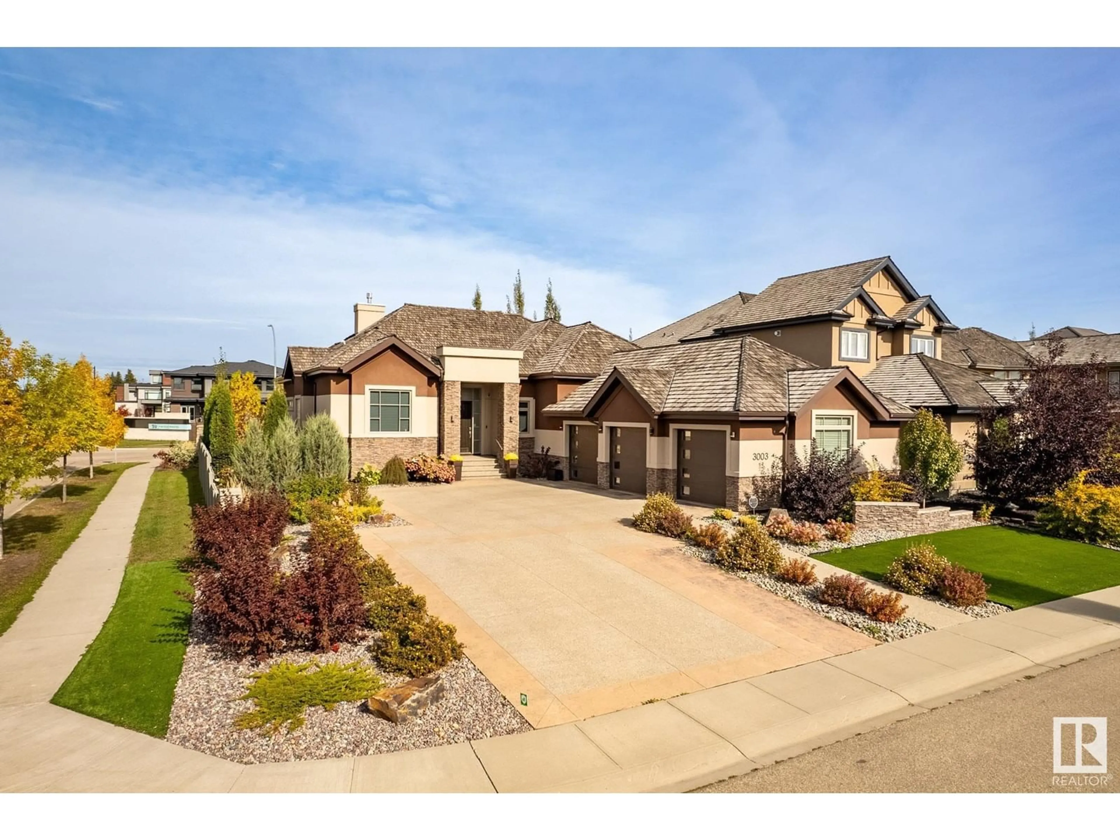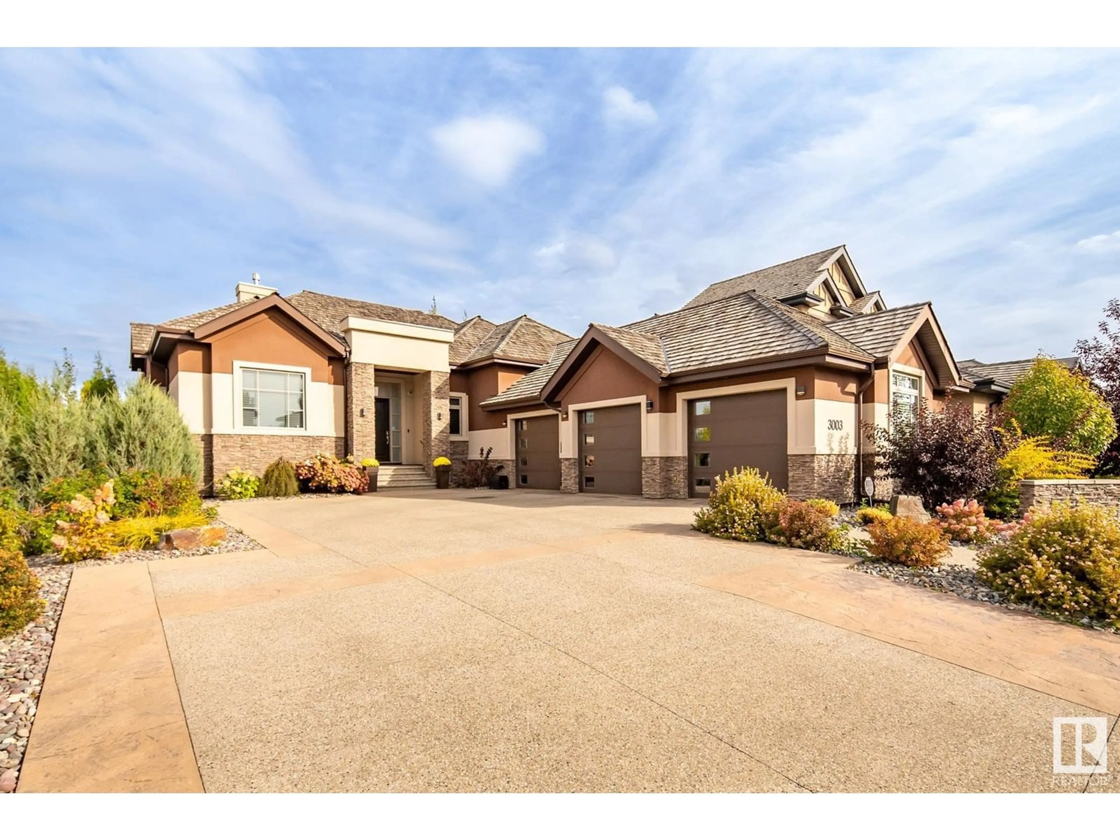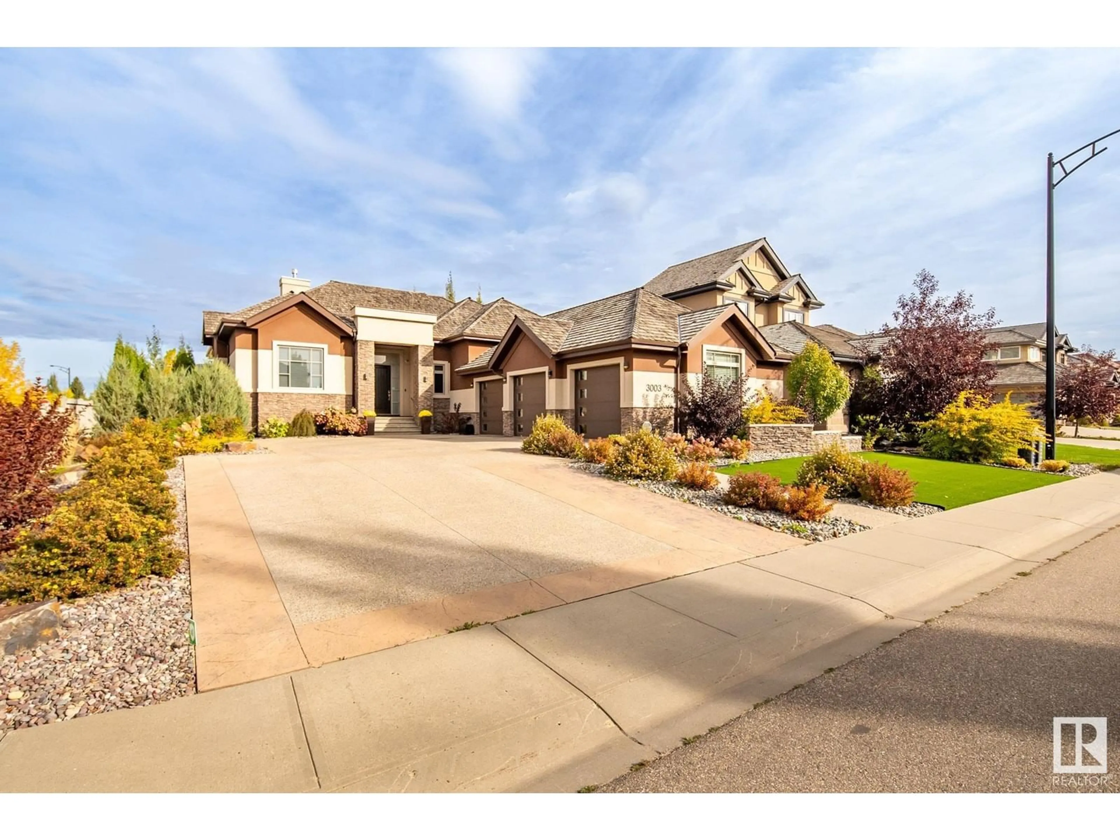3003 WATSON LANDING LD, Edmonton, Alberta T6W2G4
Contact us about this property
Highlights
Estimated valueThis is the price Wahi expects this property to sell for.
The calculation is powered by our Instant Home Value Estimate, which uses current market and property price trends to estimate your home’s value with a 90% accuracy rate.Not available
Price/Sqft$573/sqft
Monthly cost
Open Calculator
Description
Luxury at its finest! This stunning custom-built Walkout Bungalow in Upper Windermere boasts top-tier materials, construction, and high-end finishes throughout. A grand foyer with 12ft ceilings and built-in waterfall leads to a bright living room with LED-lit ceilings and expansive windows. The chef's kitchen features Wolf and Subzero appliances, a 12ft island, and a butler's pantry. With 4 bedrooms, a full office, and 5 bathrooms (4 en-suites), the primary suite offers a 7pc spa-like en-suite with steam shower and in-floor heating. Two separate laundry rooms, a fully finished walkout basement with a 200-bottle wine room, wet bar, exercise room, and home theater complete this home. Additional features include home automation, wide-plank hardwood, Italian tile, 4 fireplaces, heated patios, in-floor heating, triple garage, and custom landscaping with a waterfall/firepit plus access to the private Upper Windermere clubhouse with pool, tennis pickleball & hockey. This one-of-a-kind dream home is a must-see! (id:39198)
Property Details
Interior
Features
Main level Floor
Kitchen
5.17 x 5.51Living room
6.32 x 5.07Dining room
4.25 x 2.74Primary Bedroom
4.56 x 4.84Exterior
Parking
Garage spaces -
Garage type -
Total parking spaces 7
Property History
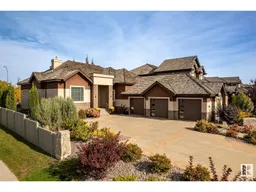 75
75
