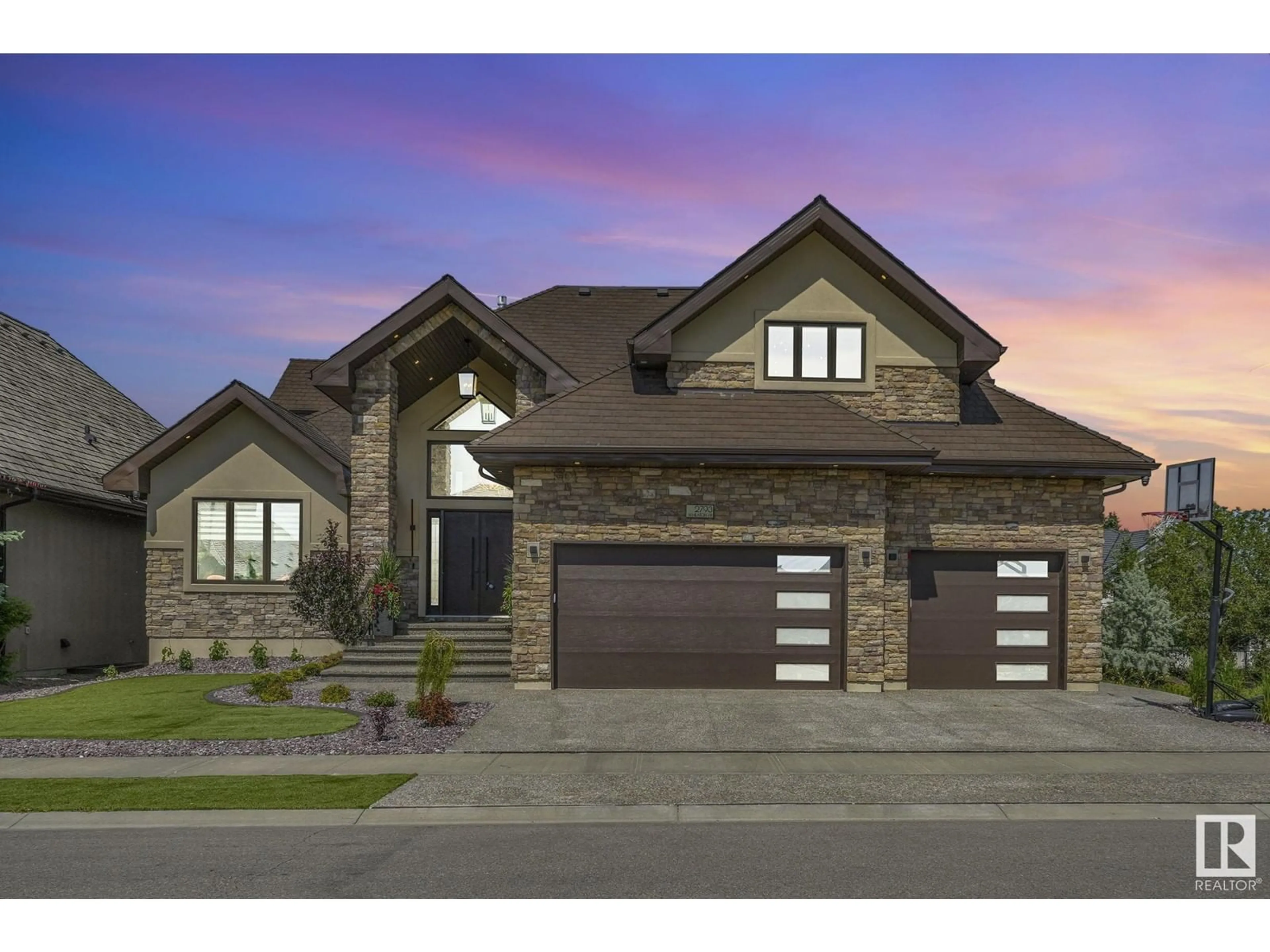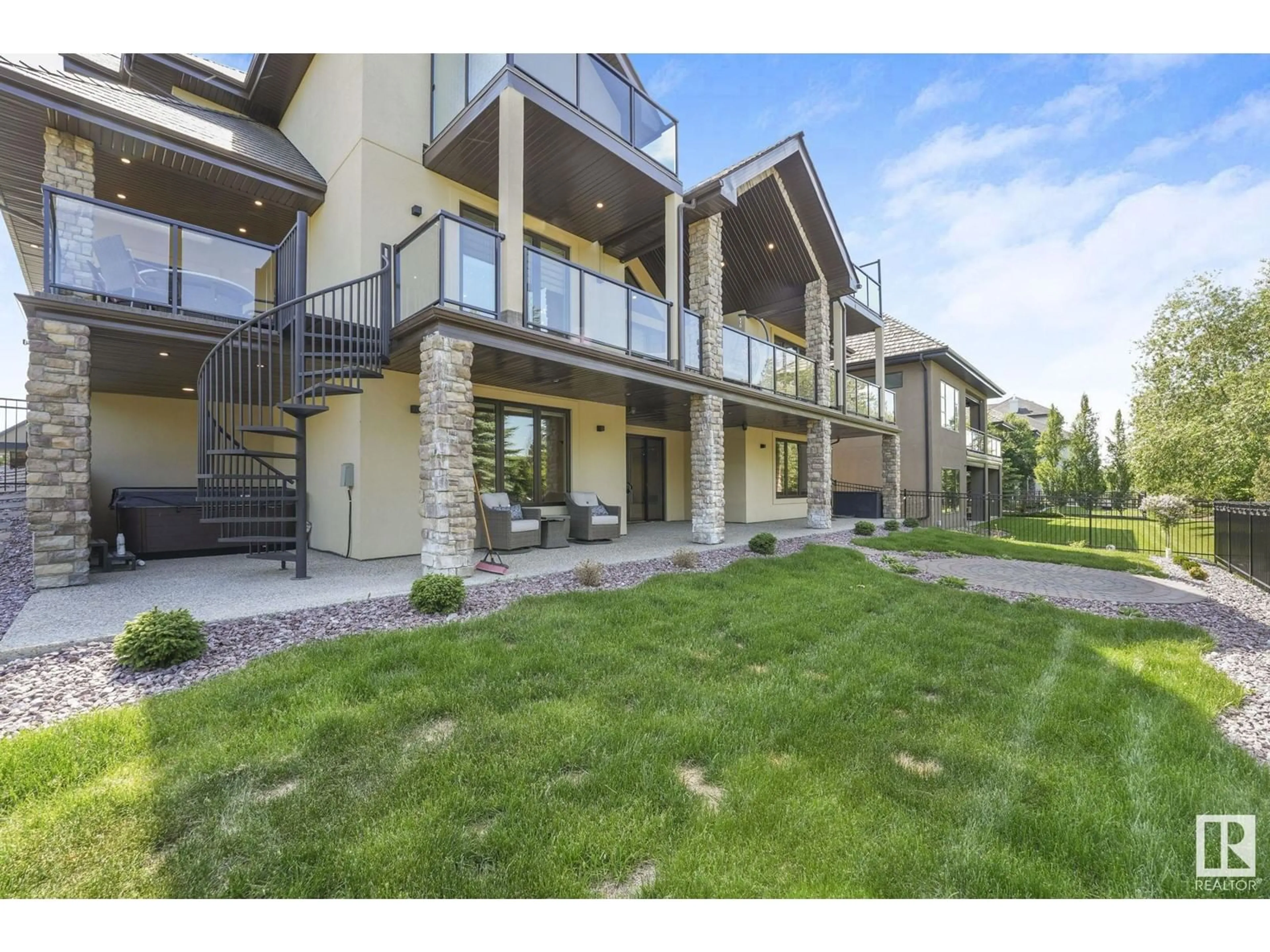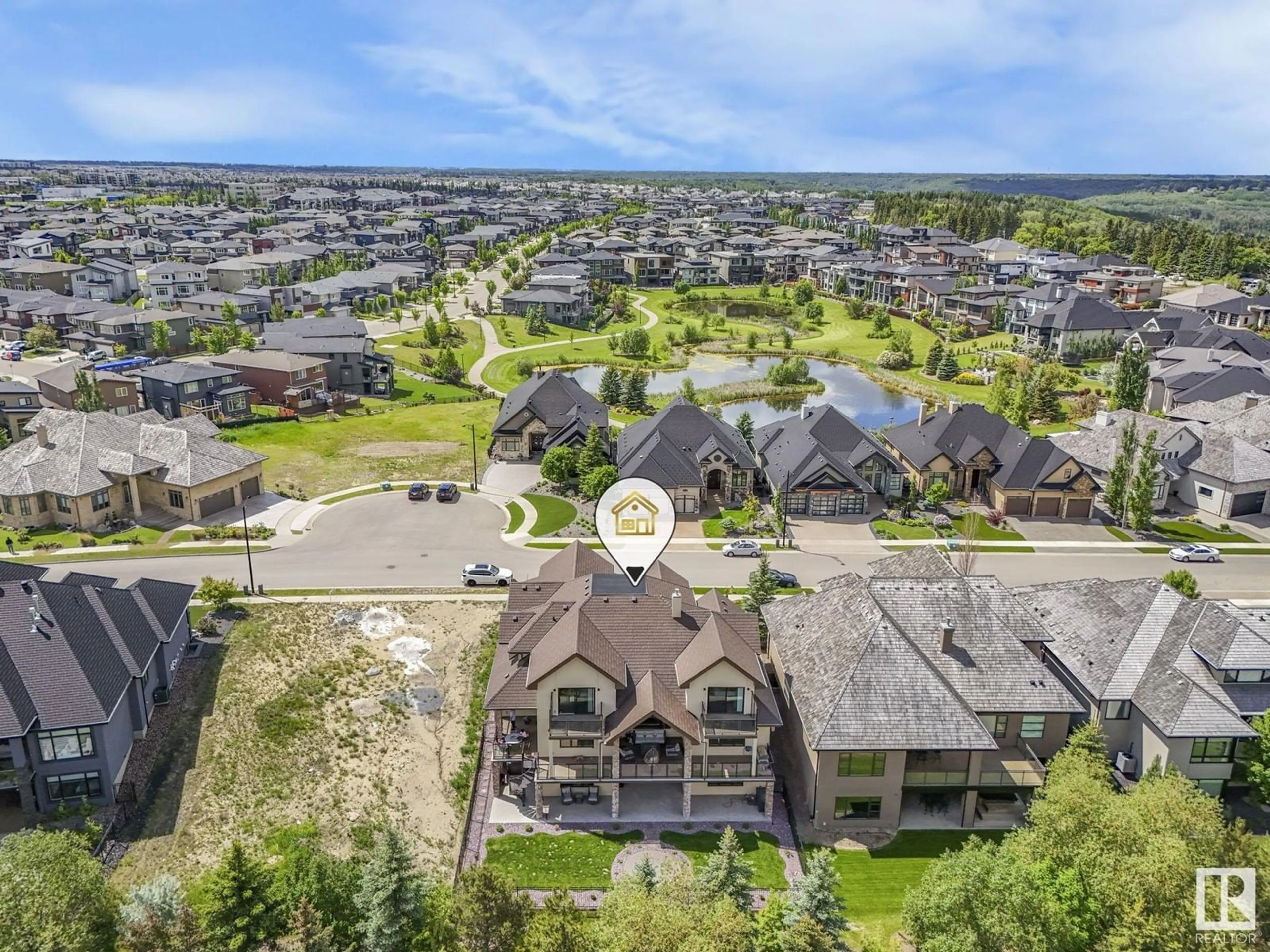2793 WHEATON DR, Edmonton, Alberta T6W2M6
Contact us about this property
Highlights
Estimated ValueThis is the price Wahi expects this property to sell for.
The calculation is powered by our Instant Home Value Estimate, which uses current market and property price trends to estimate your home’s value with a 90% accuracy rate.Not available
Price/Sqft$546/sqft
Est. Mortgage$9,860/mo
Tax Amount ()-
Days On Market94 days
Description
LUXURIOUS CONTEMPORARY MANSION WITH A WALK-OUT BASEMENT This stunning estate showcases FIVE BEDROOMS, each with its own ENSUITE AND WALK-IN CLOSET and a total of FIVE-AND-A-HALF BATHROOMS, offering exceptional comfort and privacy. The MAIN FLOOR FEATURES AN OFFICE WITH A PRIVATE ENTRANCE AND TWO FULL BEDROOMS, ideal for multi-generational living. Designed for LUXURY AND CONVENIENCE, the WALK-OUT BASEMENT includes a HOME THEATER WITH A KEF SOUND SYSTEM, A PERSONAL GYM, and a WET BAR. Upstairs, enjoy PRIVATE BALCONIES off the bedrooms, perfect for morning coffee. High-end finishes include VERSACE TILES, a SPICE KITCHEN, and IN-FLOOR HEATING THROUGHOUT, including the basement. The home is equipped with a CONTROL4 AUTOMATION SYSTEM, MOTORIZED BLINDS, AND SPRAY FOAM INSULATION for efficiency. Additional features include a HOT TUB AND PROXIMITY TO SCHOOLS, SHOPPING, TRANSIT, AND COMMUTER ROUTES. Experience refined living in this exceptional home. (id:39198)
Property Details
Interior
Features
Main level Floor
Living room
23'5 x 16'1Dining room
11'9 x 14'11Kitchen
19'9 x 14'11Second Kitchen
9'8 x 9'6Exterior
Parking
Garage spaces -
Garage type -
Total parking spaces 6
Property History
 58
58




