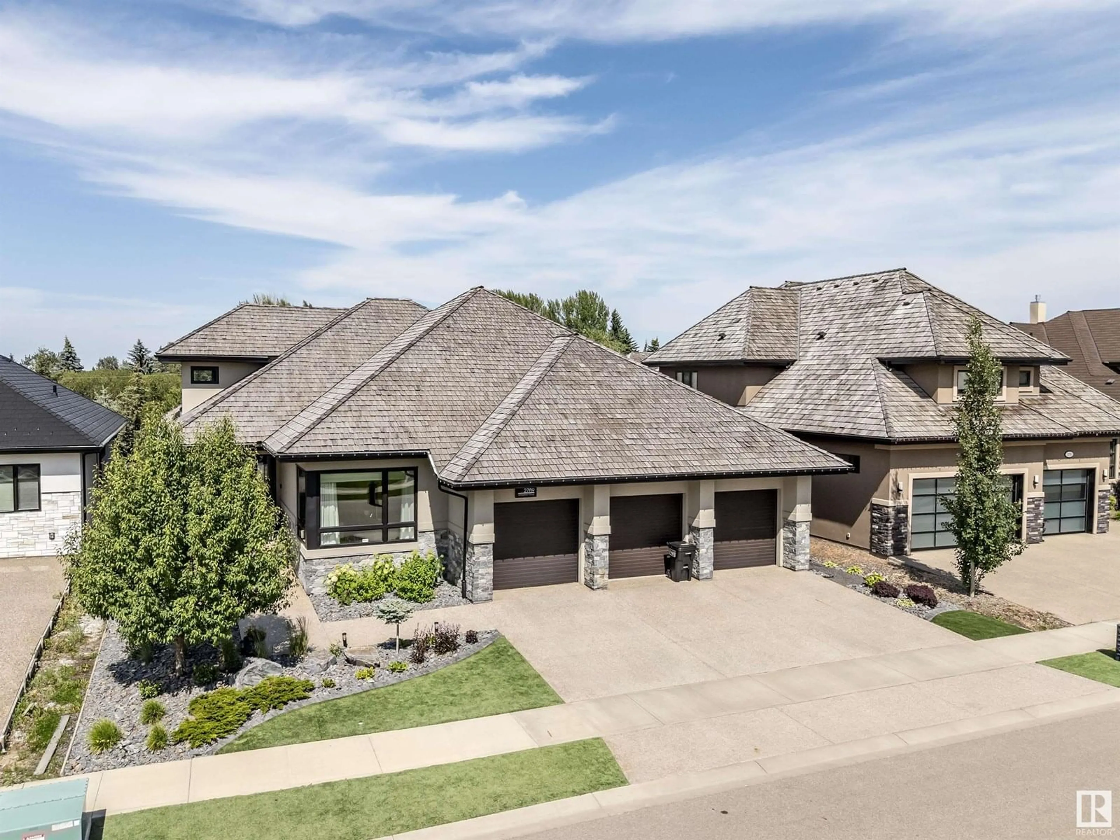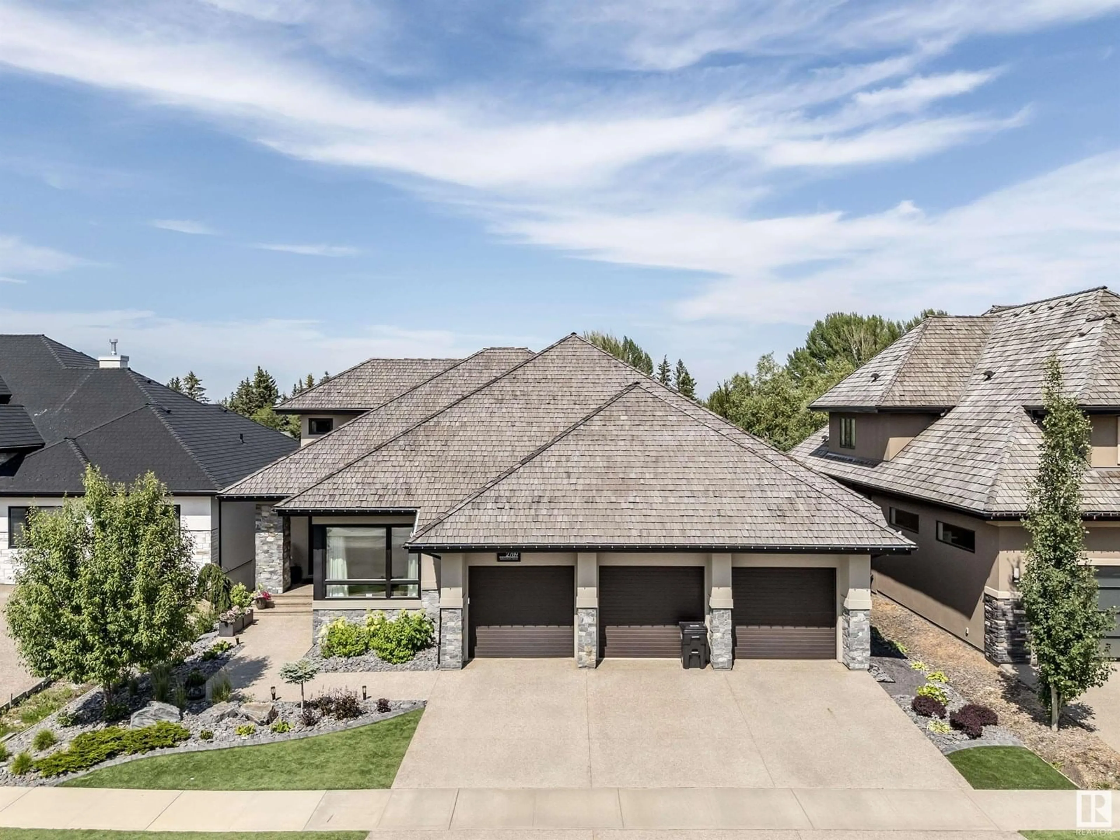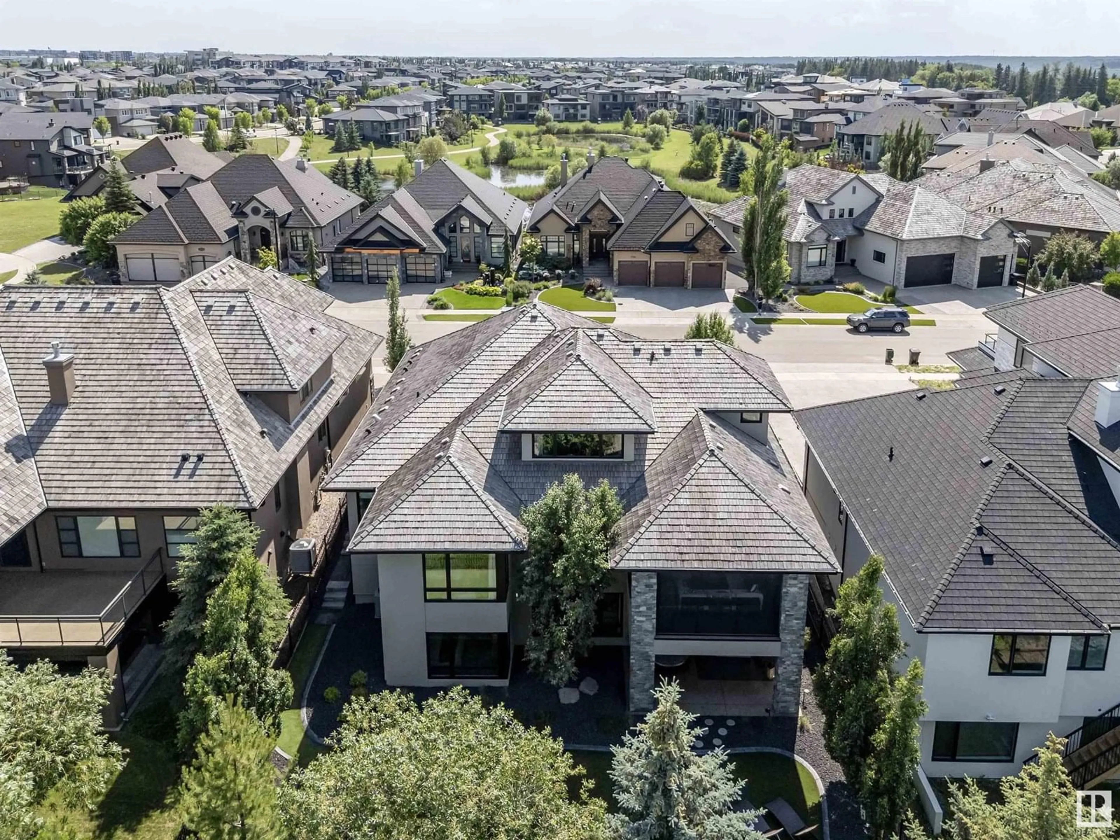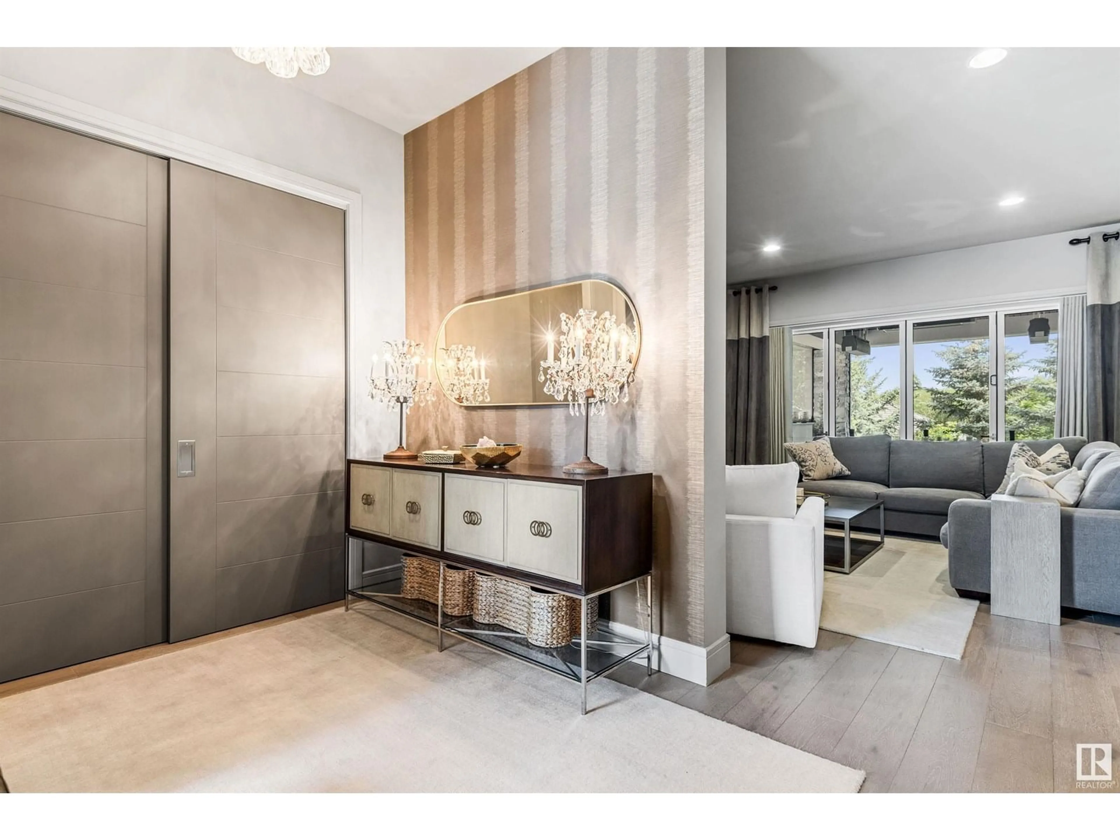2789 WHEATON DR, Edmonton, Alberta T6W2M6
Contact us about this property
Highlights
Estimated valueThis is the price Wahi expects this property to sell for.
The calculation is powered by our Instant Home Value Estimate, which uses current market and property price trends to estimate your home’s value with a 90% accuracy rate.Not available
Price/Sqft$636/sqft
Monthly cost
Open Calculator
Description
Exquisite Windermere Grande WALK-OUT Estate. This expertly crafted and meticulously designed 5 Bedroom, 6 Bathroom Former North Pointe Homes Showhome is an impressive expression of both exquisite artistic taste and discerning architectural standards. Designed to be thoughtful in the details and provide an exceptional living experience through purpose driven design. Nearly 5000 Sq Ft of living space, Two covered patios including the 3 season sun deck with gas fireplace, built in BBQ, Bistro heaters, and remote operated screens. The main floor has 2 bedrooms with ensuites including an exquisite Primary with an impressive ensuite with access to fully customized walk in closet with vanity, and access to the main floor laundry. Upstairs the bonus space includes a bedroom, bathroom, and bonus / office space. The Walk-Out Basement with fitness room, wet bar, family room, rec space, and wine room also has 2 addtnl beds, 2 baths, and seamlessly flows into the backyard with covered patio and low maint landscaping. (id:39198)
Property Details
Interior
Features
Main level Floor
Living room
17'6 x 16'11"Dining room
12'9" x 17'0"Kitchen
13'3" x 17'0"Primary Bedroom
15'11 x 13'3"Exterior
Parking
Garage spaces -
Garage type -
Total parking spaces 6
Property History
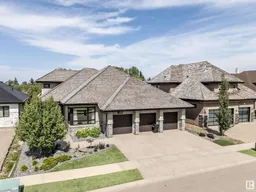 75
75
