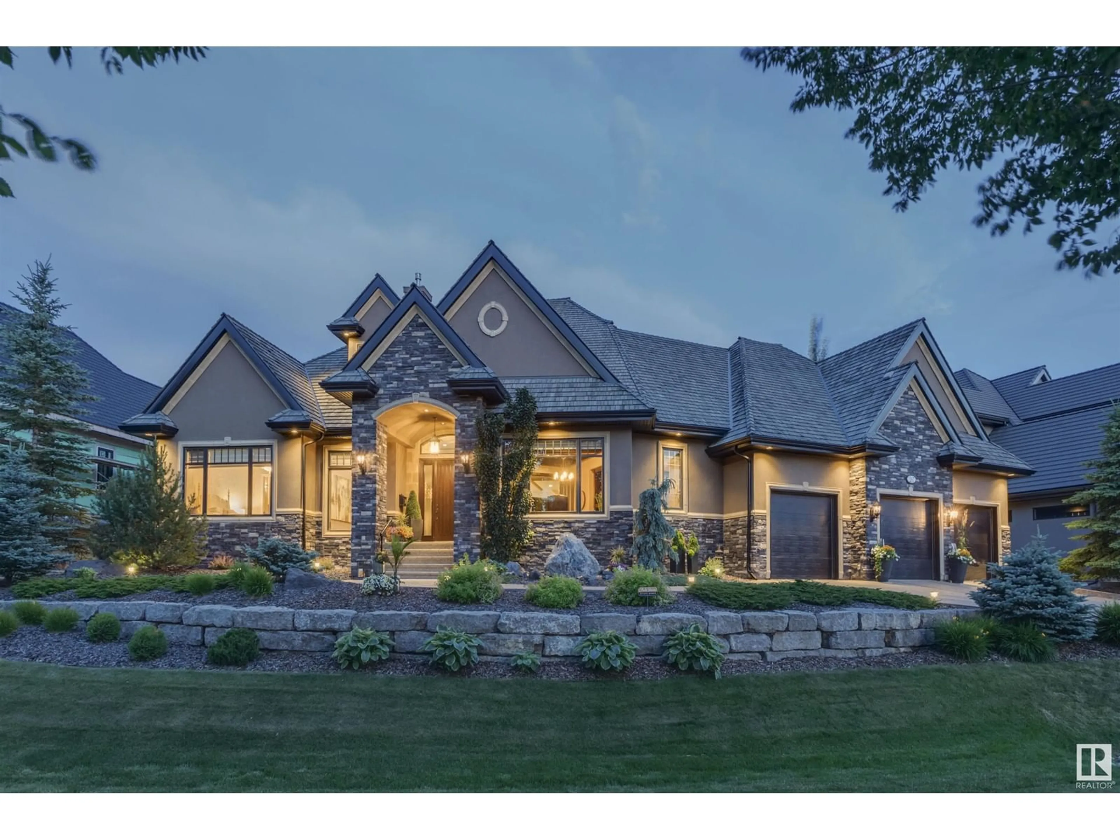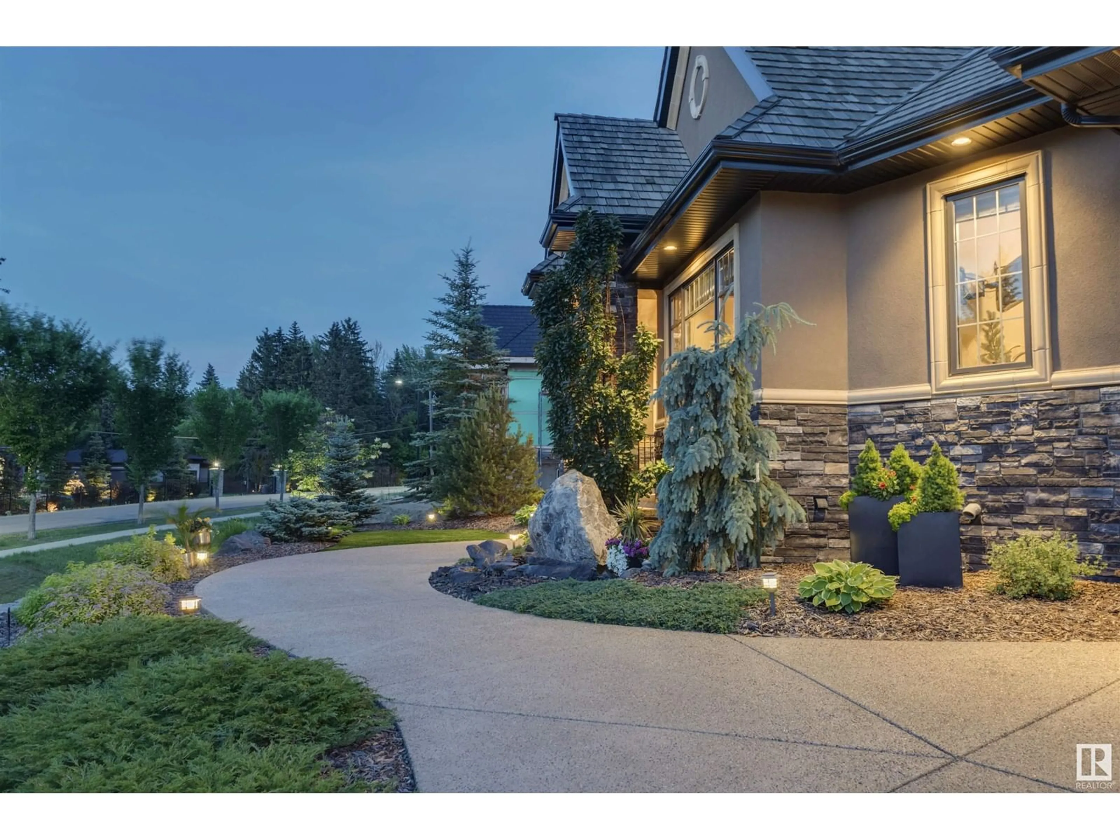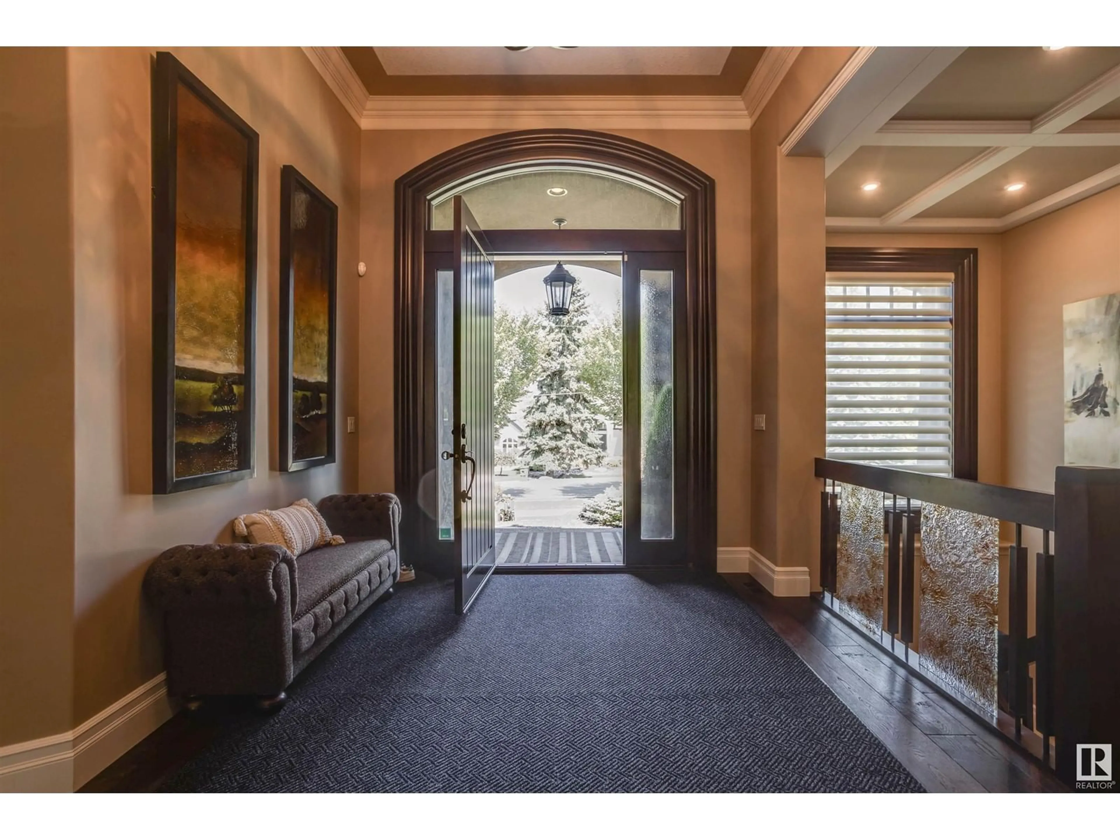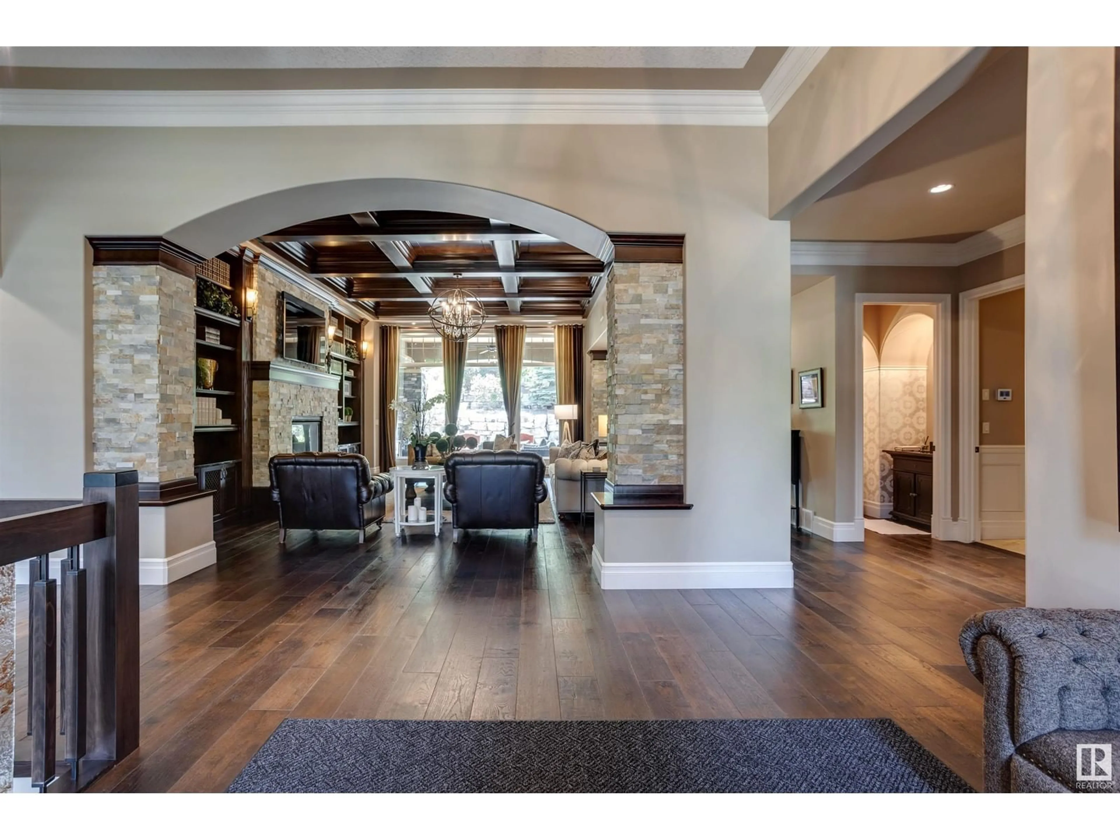267 WINDERMERE DR, Edmonton, Alberta T6W0S4
Contact us about this property
Highlights
Estimated ValueThis is the price Wahi expects this property to sell for.
The calculation is powered by our Instant Home Value Estimate, which uses current market and property price trends to estimate your home’s value with a 90% accuracy rate.Not available
Price/Sqft$803/sqft
Est. Mortgage$12,240/mo
Tax Amount ()-
Days On Market316 days
Description
Step into unparalleled luxury with this custom-built executive bungalow by Audie Benson Estate Homes. Exquisite millwork, coffered ceilings and dramatic lighting create a sense of sophistication. Perfect for entertaining and everyday living. The chef's kitchen, featuring high-end Wolf and Sub-Zero appliances and a butler's pantry, inspires culinary creativity. The primary suite is a luxurious sanctuary with a walk-in closet, steam shower, soaker tub that creates a true spa-like experience. The lower level, with in-floor heating, offers relaxation and entertainment with a theatre room, wine cellar, wet bar and fitness area. Outside, the landscaped yard, underground sprinklers, rock retaining walls, and artificial turf create a serene escape. The covered, heated patio allows for year-round enjoyment. An attached heated triple tandem garage with storage that will fit seven cars if lifts were added. This home exceeds expectations with its impeccable design and high-end finishes. No details were overlooked. (id:39198)
Property Details
Interior
Features
Main level Floor
Living room
8.12 x 5.94Dining room
3.37 x 3.97Kitchen
5 x 7.63Den
5.21 x 3.66Exterior
Parking
Garage spaces -
Garage type -
Total parking spaces 9
Property History
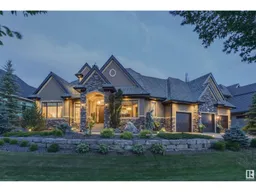 63
63
