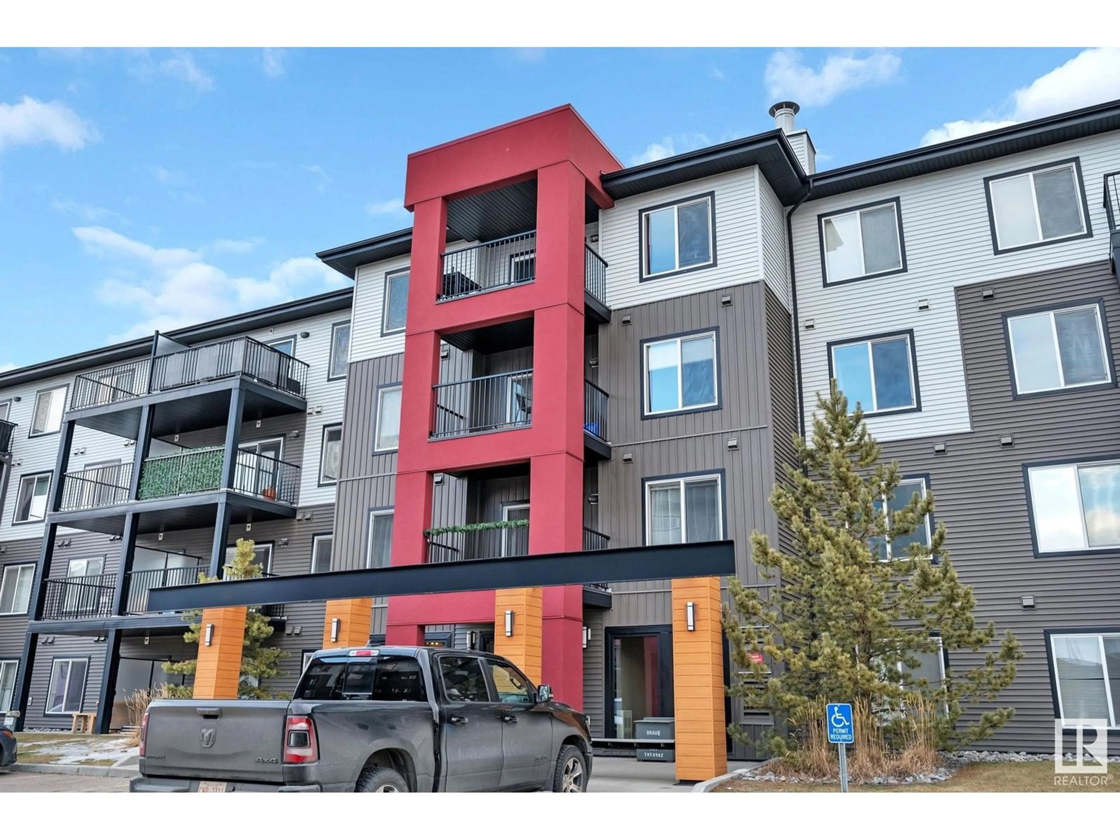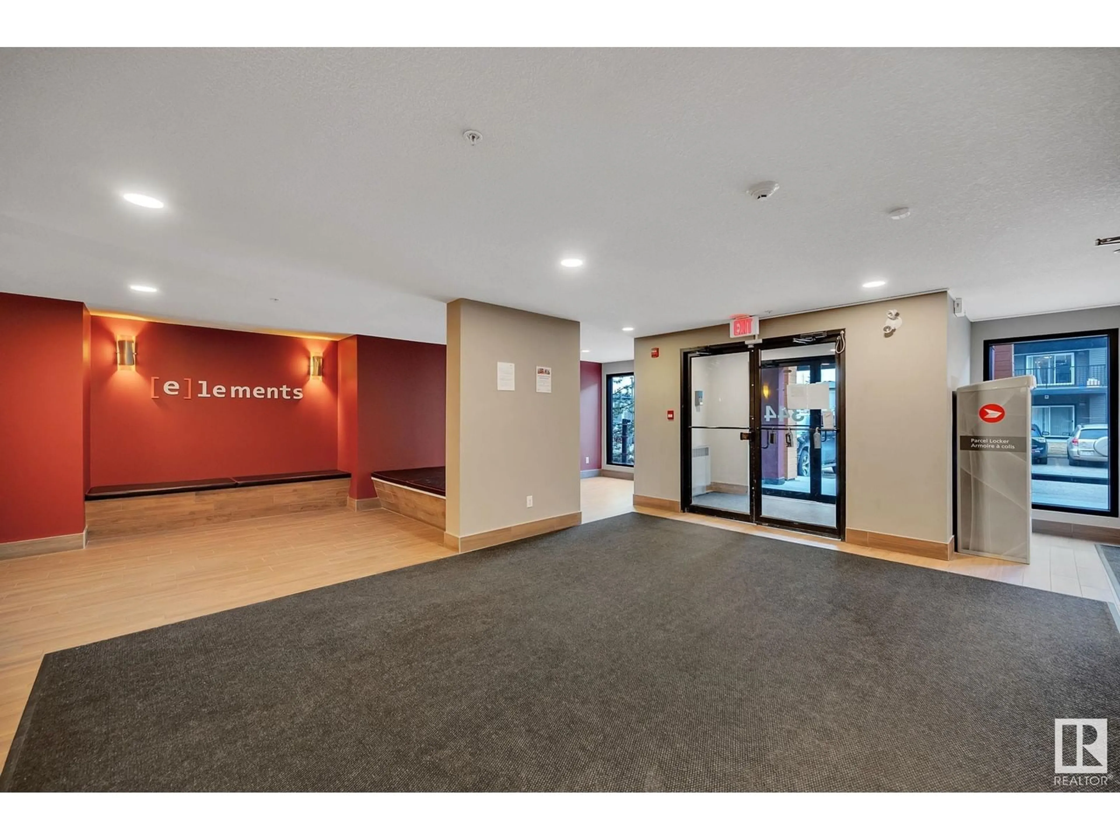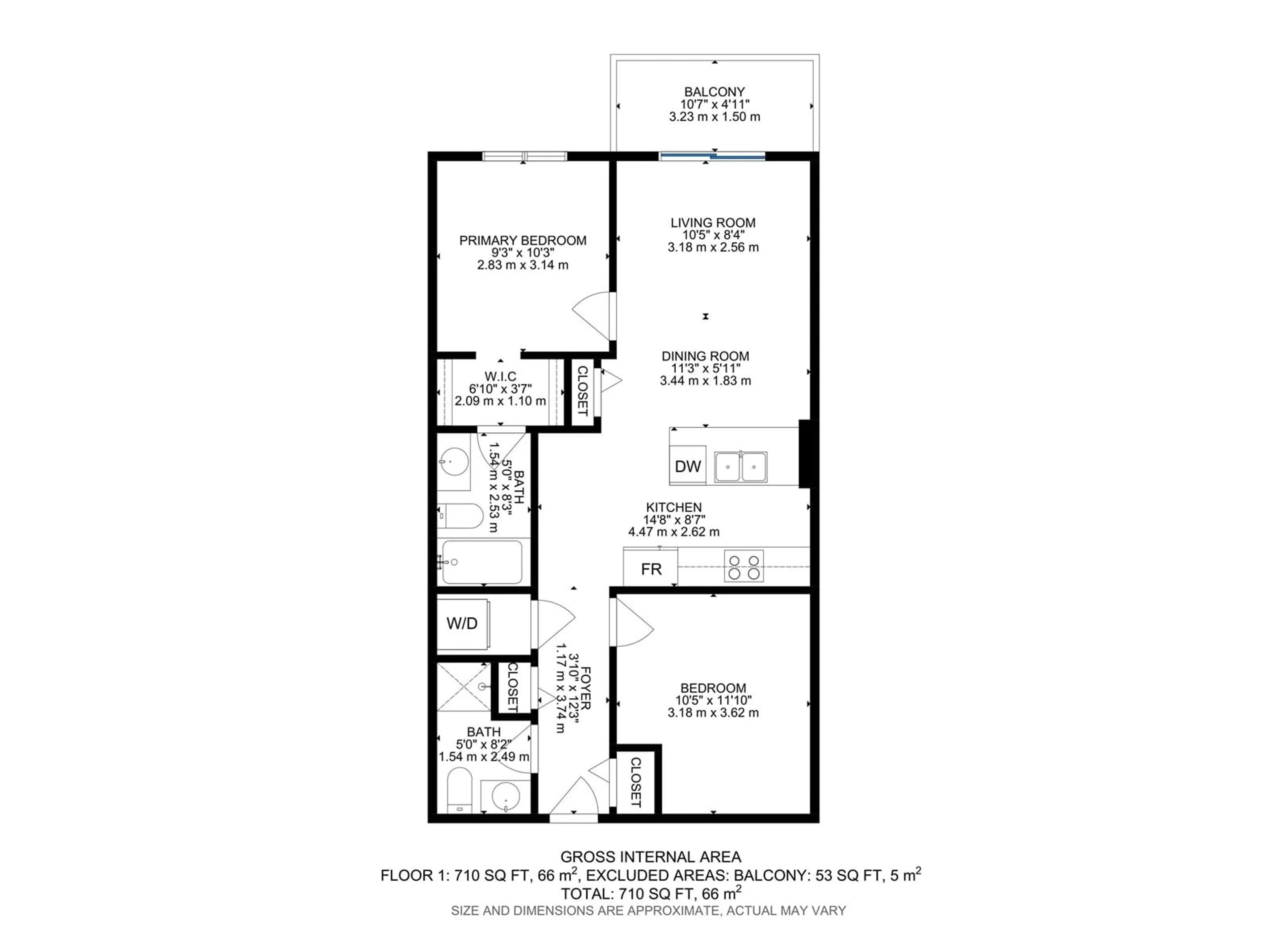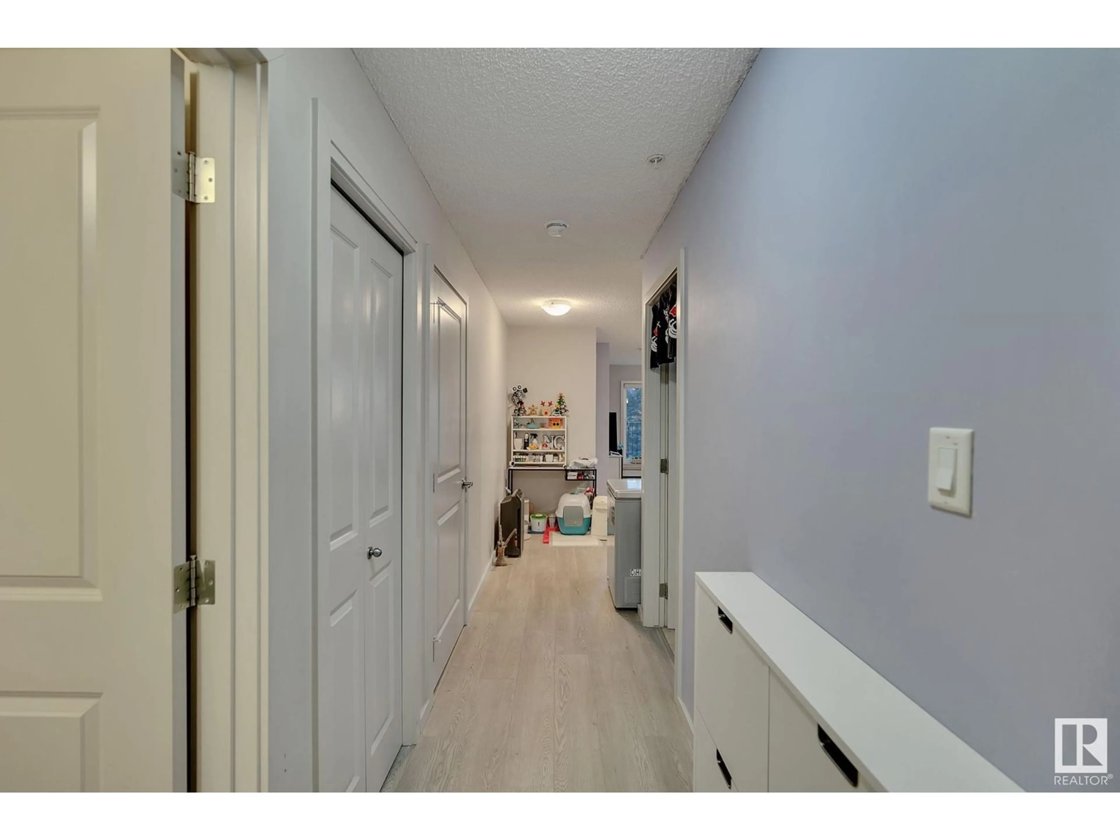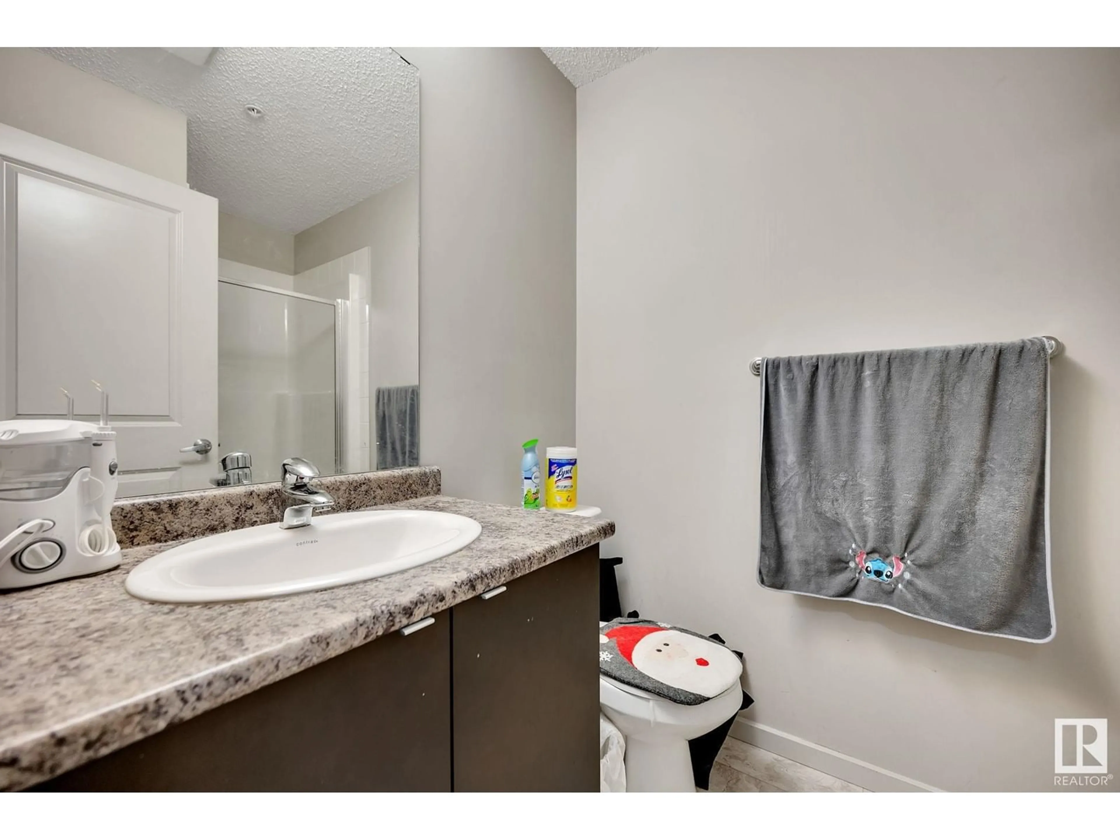#234 - 344 WINDERMERE RD, Edmonton, Alberta T6W2P2
Contact us about this property
Highlights
Estimated ValueThis is the price Wahi expects this property to sell for.
The calculation is powered by our Instant Home Value Estimate, which uses current market and property price trends to estimate your home’s value with a 90% accuracy rate.Not available
Price/Sqft$269/sqft
Est. Mortgage$822/mo
Maintenance fees$380/mo
Tax Amount ()-
Days On Market53 days
Description
Welcome to this stylish 710 sq. ft. apartment in the heart of Windermere, one of Edmonton’s most sought-after communities! This 2 bedroom, 2 full bath unit offers the perfect blend of comfort and convenience. Step inside to find sleek laminate flooring that was changed in 2023, a spacious living area, and large windows that fill the space with natural light. The kitchen boasts ample cabinetry, a stainless steel fridge, and a distilled water spout perfect for home cooks. Enjoy the convenience of in-suite laundry, a private balcony, and a titled parking spot. Located just minutes from Currents of Windermere, you’ll have easy access to shopping, dining, entertainment, golf courses, parks, and top-rated schools. With quick access to Anthony Henday Drive, commuting is a breeze. (id:39198)
Property Details
Interior
Features
Main level Floor
Living room
2.56m x 3.18mBedroom 2
3.62m x 3.18mDining room
1.83m x 3.44mKitchen
2.62m x 4.47mCondo Details
Inclusions
Property History
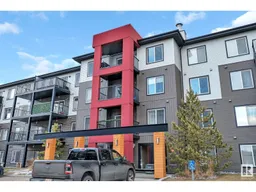 27
27
