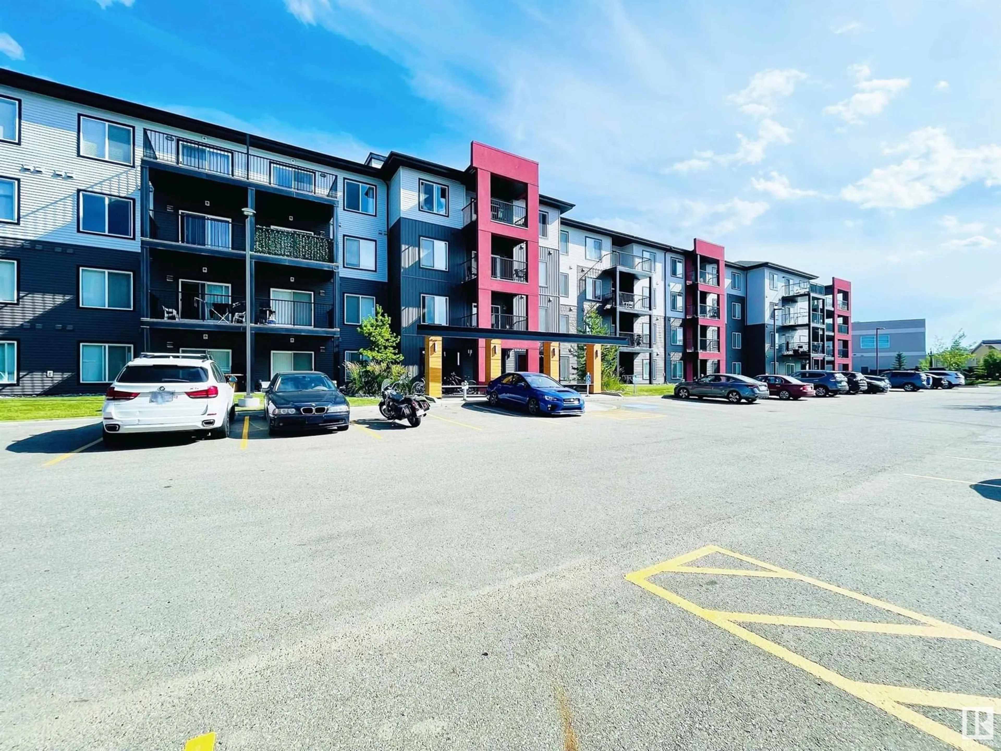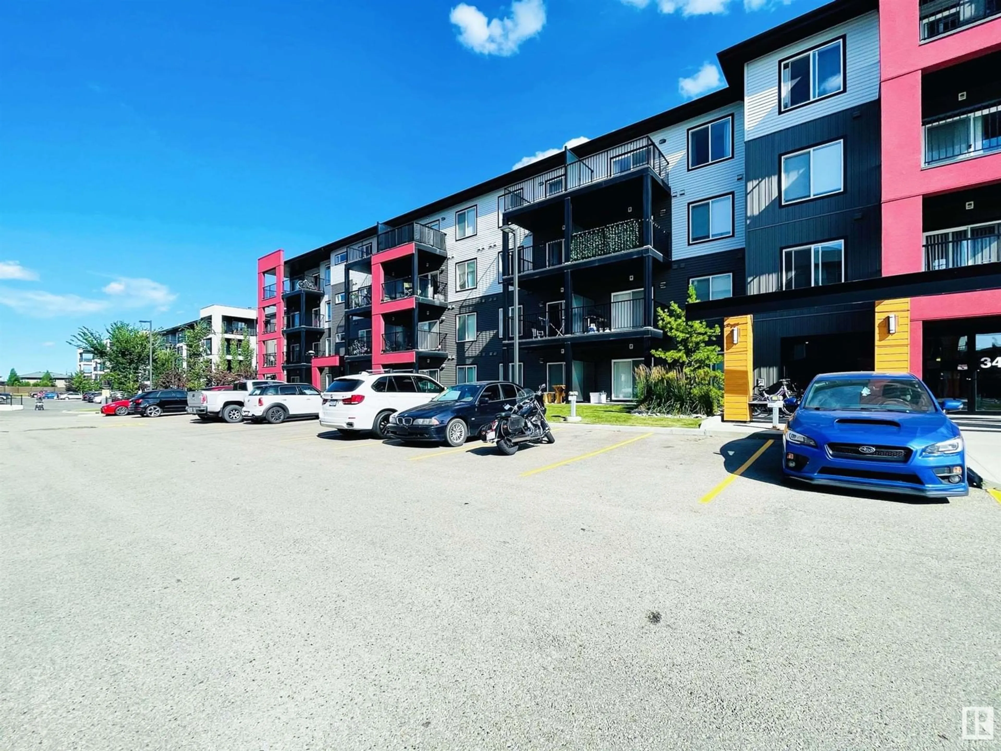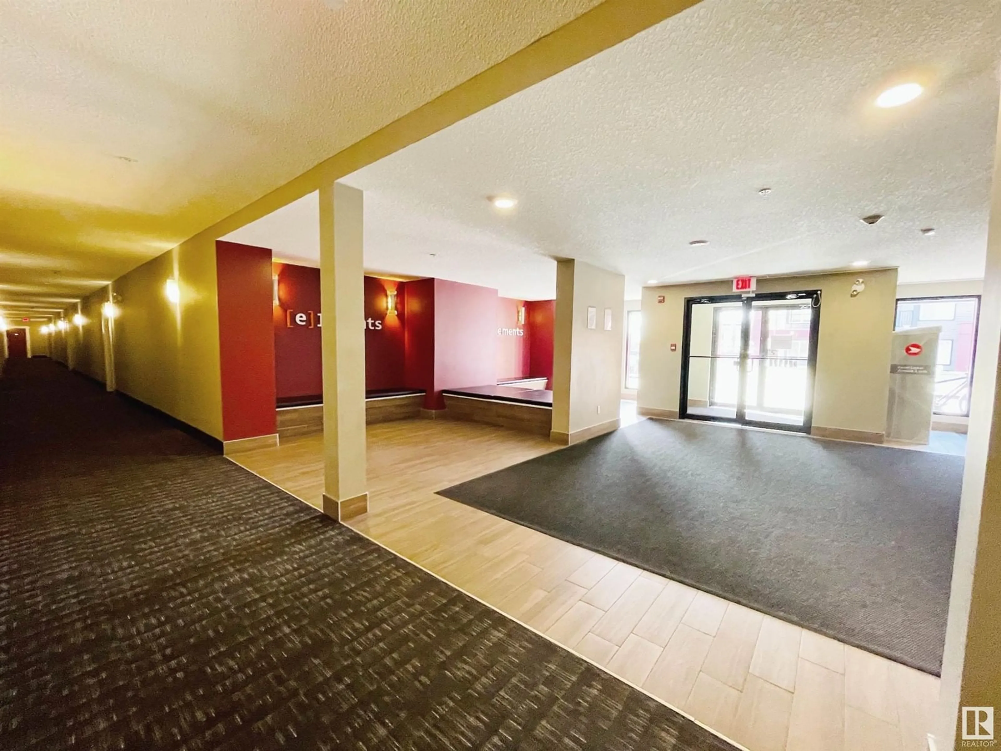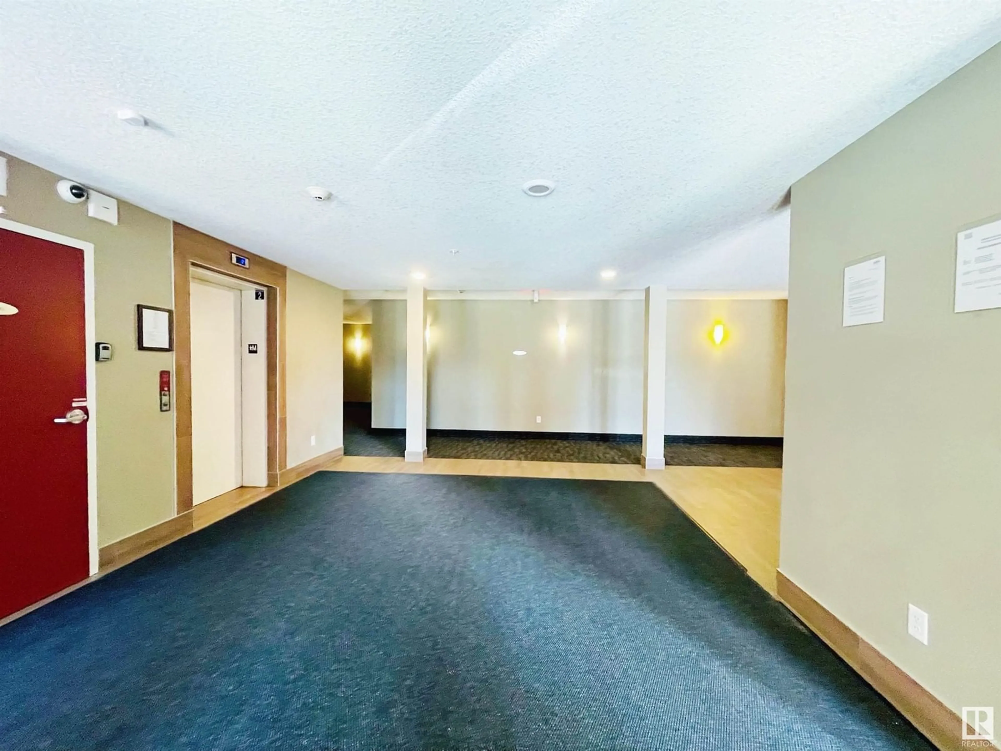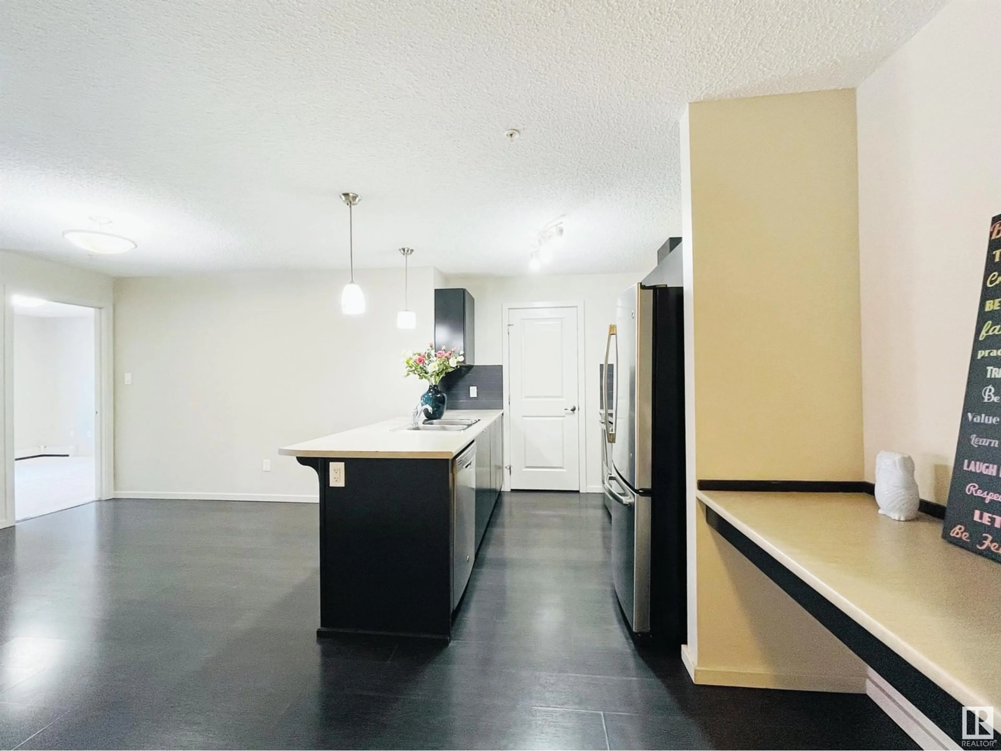#226 - 344 WINDERMERE RD, Edmonton, Alberta T6W2P2
Contact us about this property
Highlights
Estimated ValueThis is the price Wahi expects this property to sell for.
The calculation is powered by our Instant Home Value Estimate, which uses current market and property price trends to estimate your home’s value with a 90% accuracy rate.Not available
Price/Sqft$257/sqft
Est. Mortgage$1,030/mo
Maintenance fees$533/mo
Tax Amount ()-
Days On Market31 days
Description
One of the biggest floorplan 932 Sqft provide enough living and storage space! 2 beds 2 baths, Excellent Windermere location close to all amenities, shopping, schools, and easy access to Anthony Henday! The spacious and open floor plan features a kitchen and big walk in storage pantry. Big living room leads you to the big balcony. The great floor plan with bedrooms on opposite sides of the unit. Large master features a huge walk-through closet and 4-piece ensuite and extra large linen closet. Second bedroom and additional 4-piece bath. In suite laundry and plenty of storage. 2 TITLED PARKING STALLS is great for value and convenience. Call Elements home today! (id:39198)
Property Details
Interior
Features
Main level Floor
Living room
Dining room
Kitchen
Primary Bedroom
Exterior
Parking
Garage spaces -
Garage type -
Total parking spaces 2
Condo Details
Inclusions
Property History
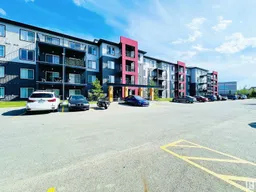 26
26
