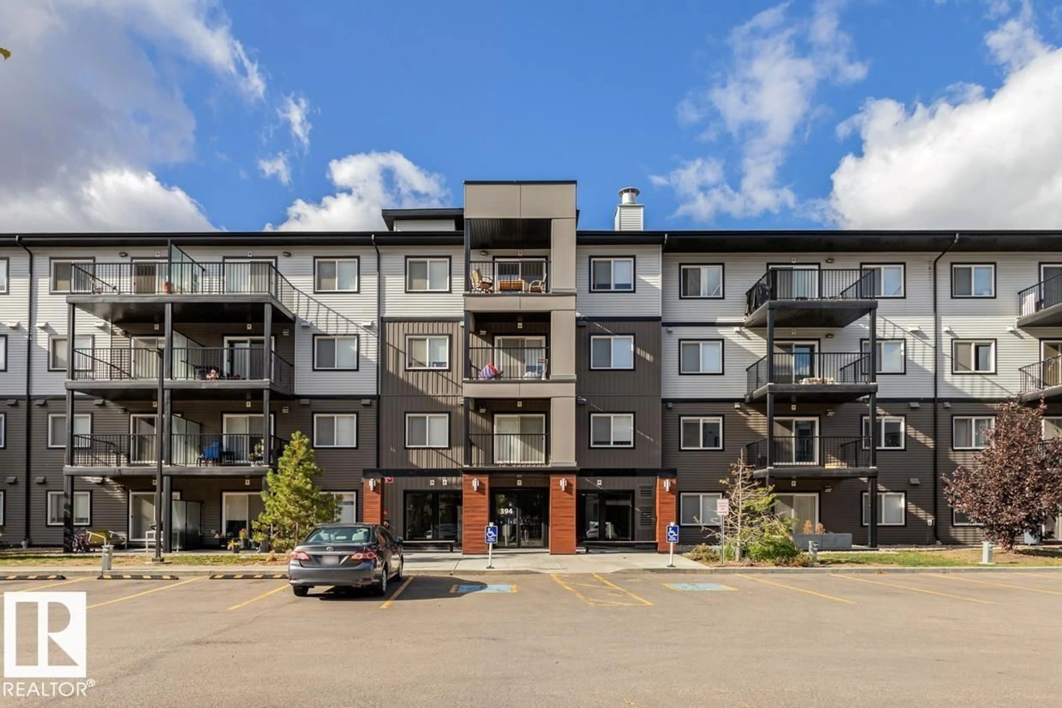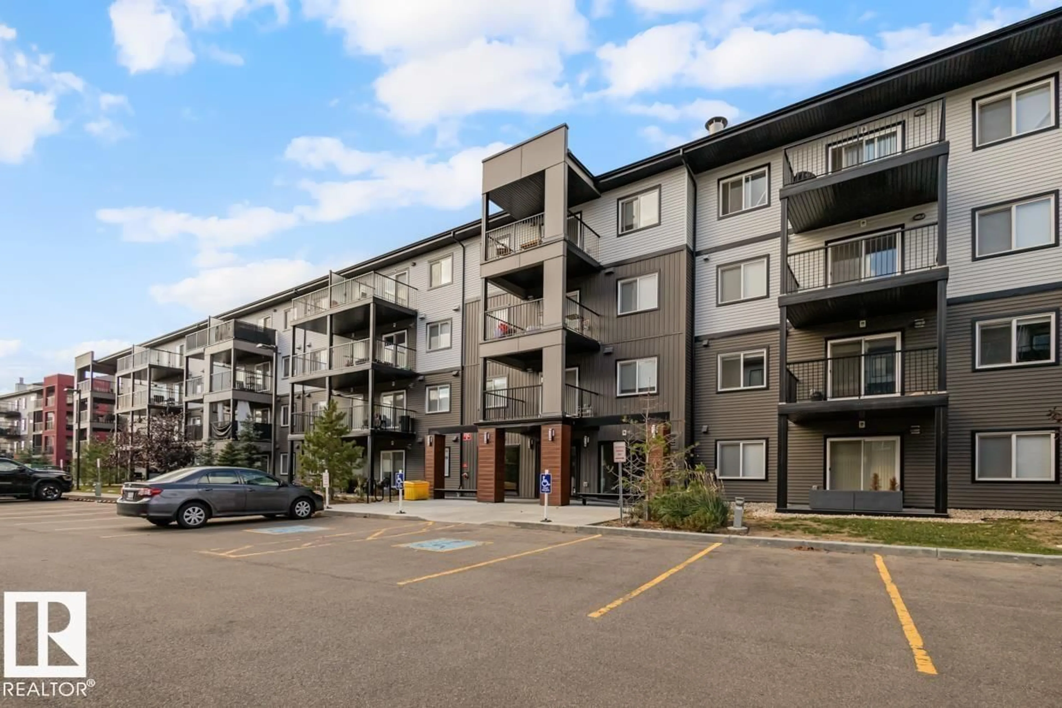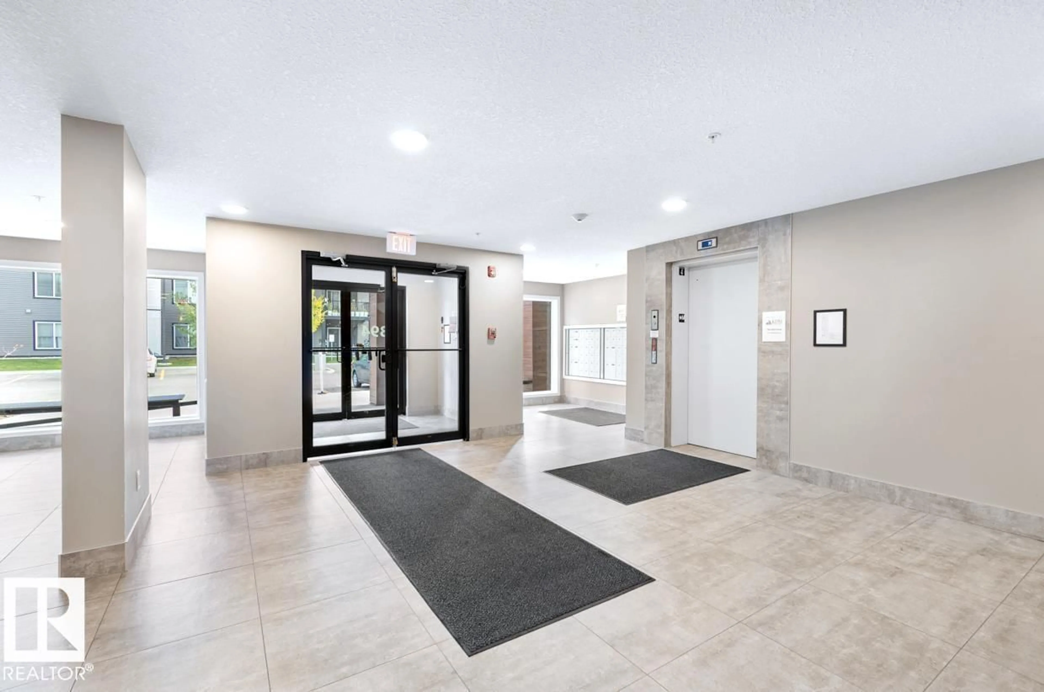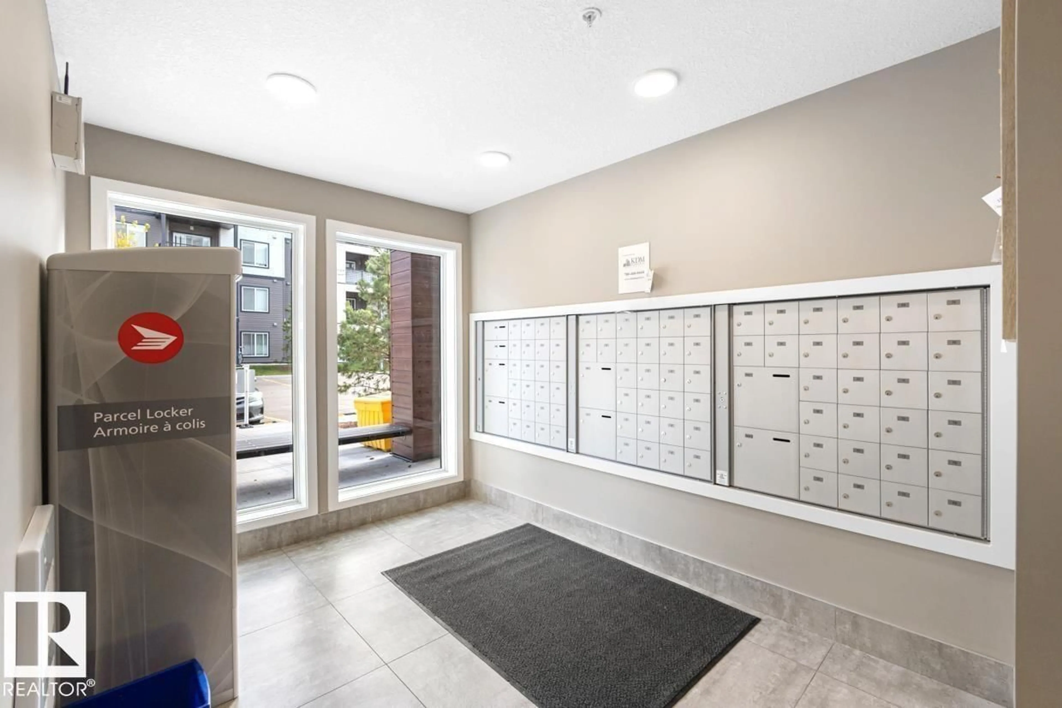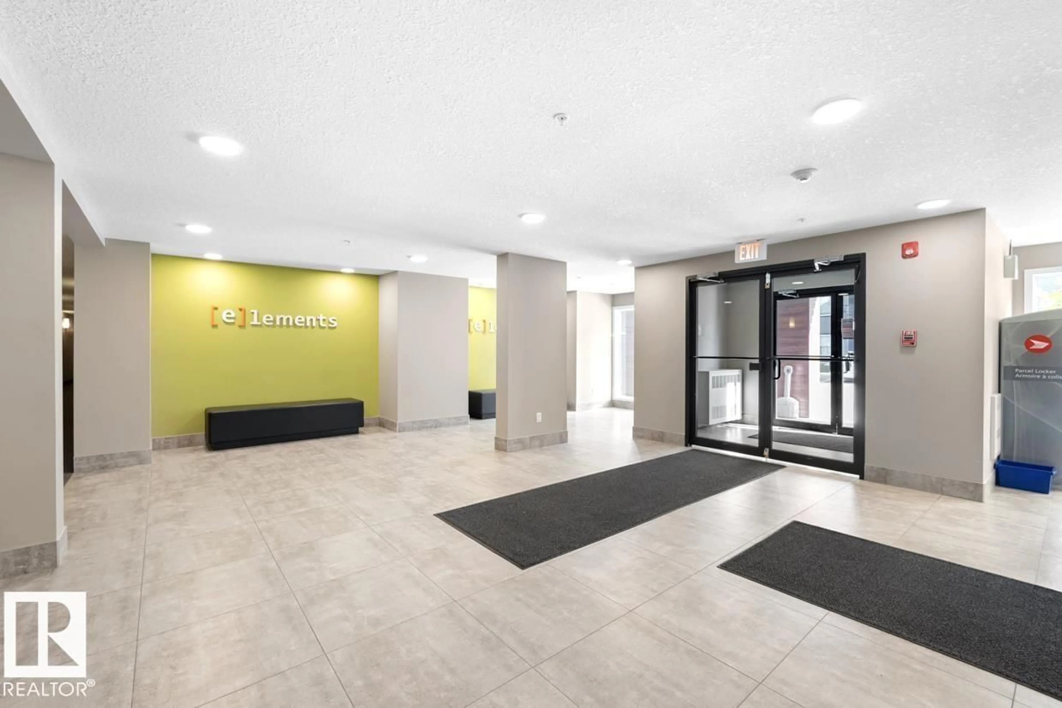#215 - 394 WINDERMERE RD, Edmonton, Alberta T6W0R1
Contact us about this property
Highlights
Estimated valueThis is the price Wahi expects this property to sell for.
The calculation is powered by our Instant Home Value Estimate, which uses current market and property price trends to estimate your home’s value with a 90% accuracy rate.Not available
Price/Sqft$298/sqft
Monthly cost
Open Calculator
Description
Precious luxury 2th floor Unit in Elements at Windermere! 2 bedroom with windows, 2 full baths, 1 titled U/G parking and In suite Laundry. In suite Laundry. The open concept floor plan features laminate throughout the kitchen and living area with carpet in the bedrooms. This beautiful unit accrues a higher income and maintain the flexibility to use your property at your convenience. Decorated with only the best of everything. The modern styled kitchen features a breakfast bar, stainless steel appliances, tile backsplash, white maple cabinets, contemporary quartz countertops and glass tile backsplash. It retains the value of peaceful living with great access to all amenities and transportation, community gardens, a K-9 school and while being conveniently close to all amenities. It is always prefect for everyone in this fabulous condo. (id:39198)
Property Details
Interior
Features
Main level Floor
Living room
Dining room
Kitchen
Primary Bedroom
Condo Details
Inclusions
Property History
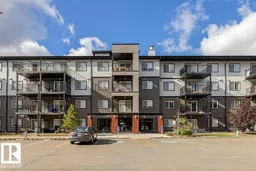 37
37
