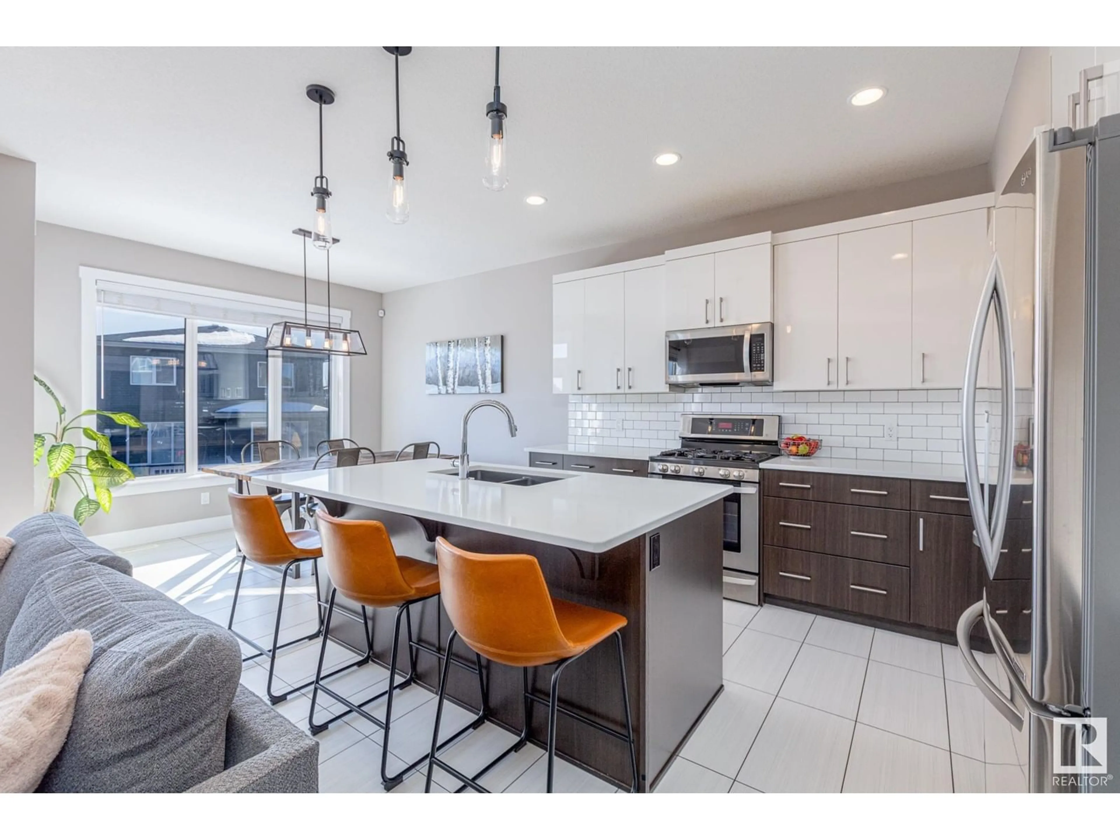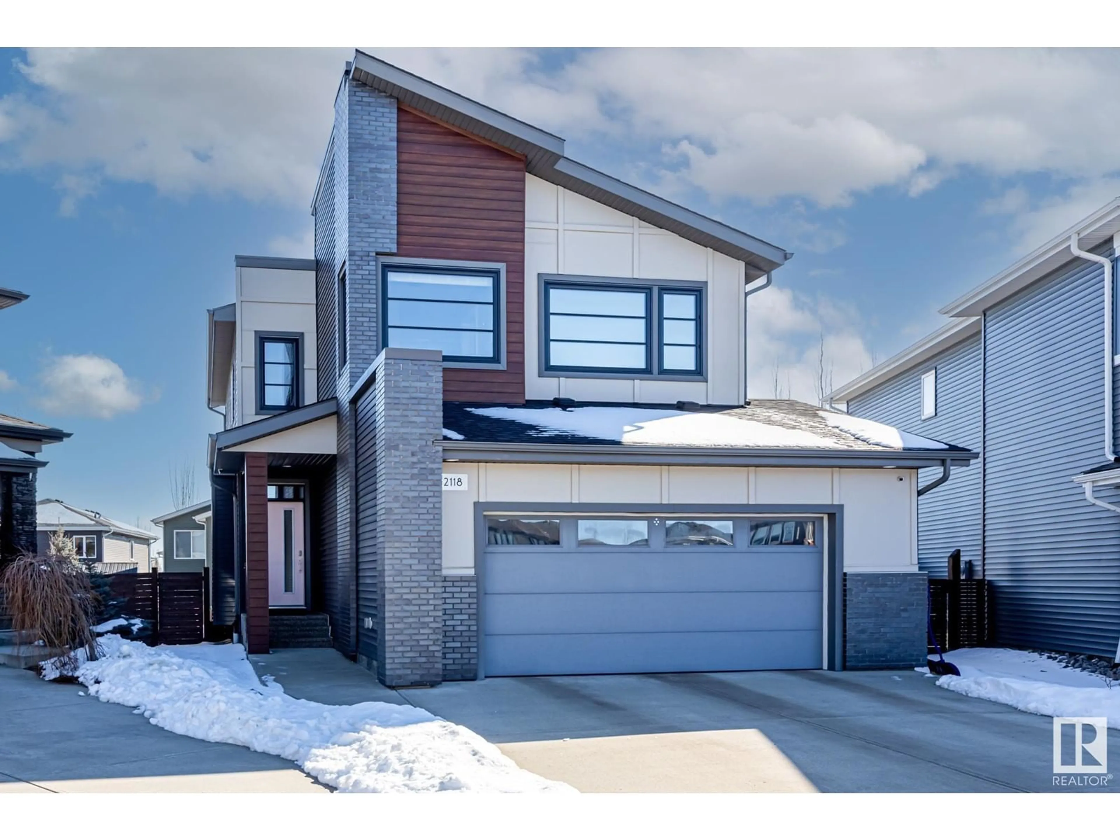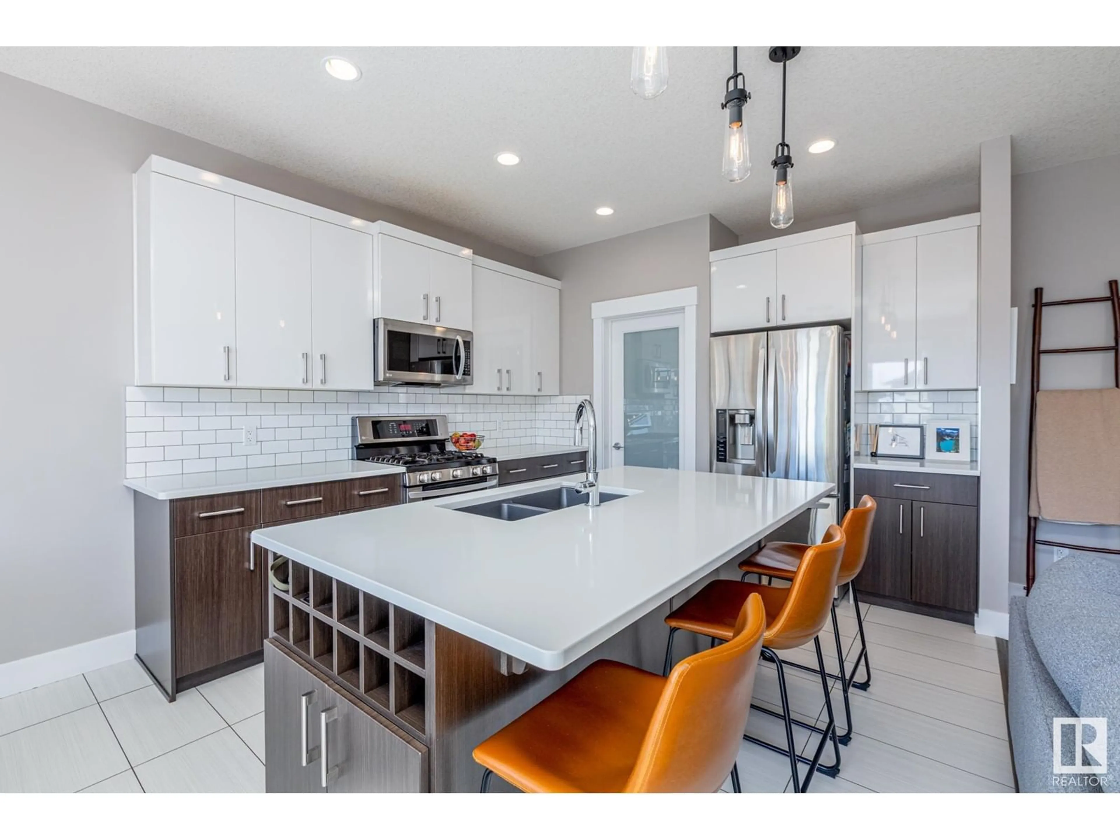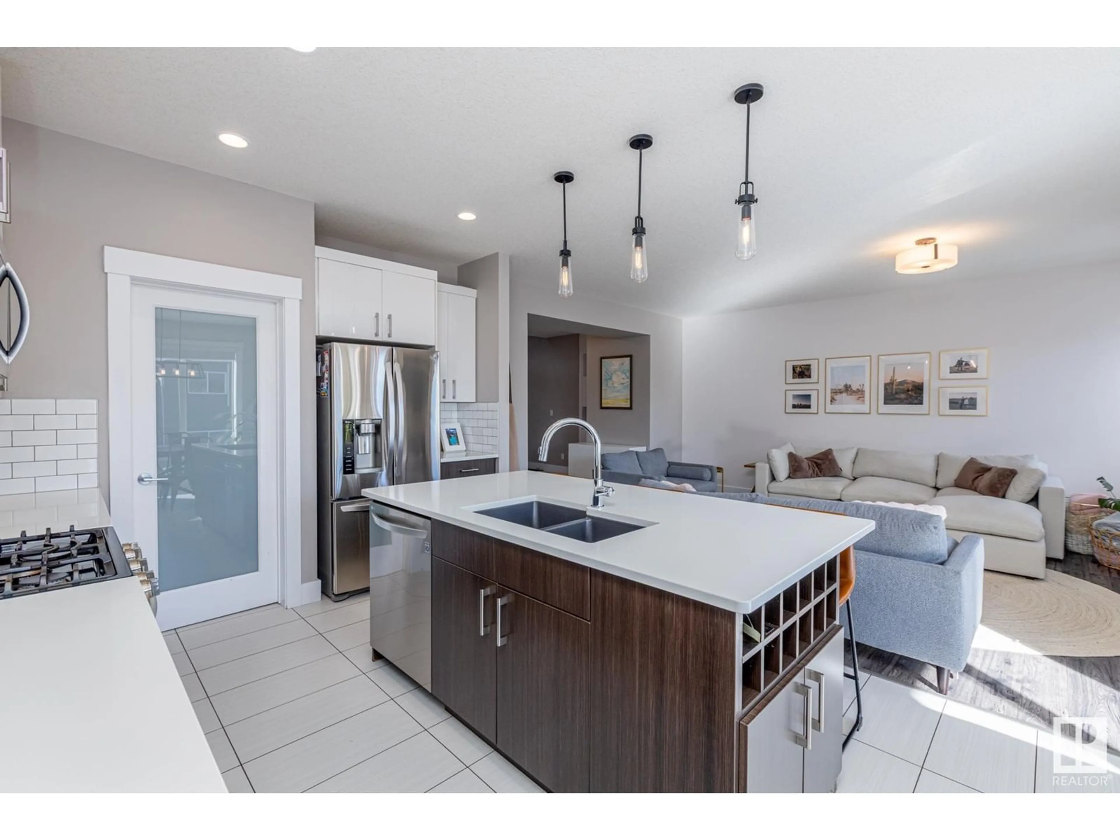2118 WARE RD, Edmonton, Alberta T6W2T9
Contact us about this property
Highlights
Estimated ValueThis is the price Wahi expects this property to sell for.
The calculation is powered by our Instant Home Value Estimate, which uses current market and property price trends to estimate your home’s value with a 90% accuracy rate.Not available
Price/Sqft$335/sqft
Est. Mortgage$3,049/mo
Tax Amount ()-
Days On Market60 days
Description
Immaculate in the One at Windermere! Upgrades galore - this air conditioned pie lot home is perfect! Open concept main floor with huge east facing windows lets in tons of natural light. The modern white kitchen has upgraded cabinets, upgraded stainless appliances, upgraded quartz countertops - perfect kitchen for hosting. Upstairs there is a wide open bonus room, two beautiful bedrooms, a main bathroom and huge upstairs laundry! The primary suite is an oasis with huge west facing windows and MASSIVE walk-in-closet & ensuite with: dual vanities, jetted tub, oversized tile shower and enclosed water closet. The garage is oversized (23x24) and has a floor drain - bring your full size truck! This home also has SOLAR - providing energy savings year round! This pie lot has east exposure, a deck with BBQ gas line and room for a family to play. 9 minute walk to Constable Woodall School, 6 minute drive to Movati, restaurants & to the Currents of Windermere and 4 minutes to River Ridge. 10/10 (id:39198)
Property Details
Interior
Features
Main level Floor
Living room
Dining room
Kitchen
Property History
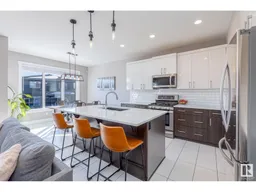 58
58
