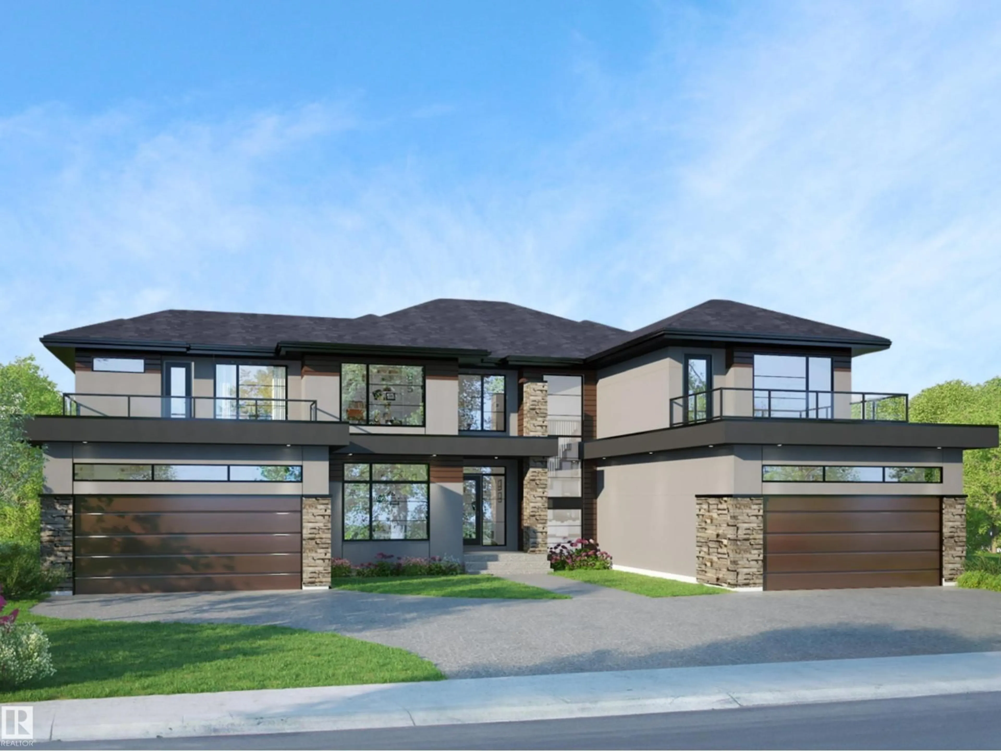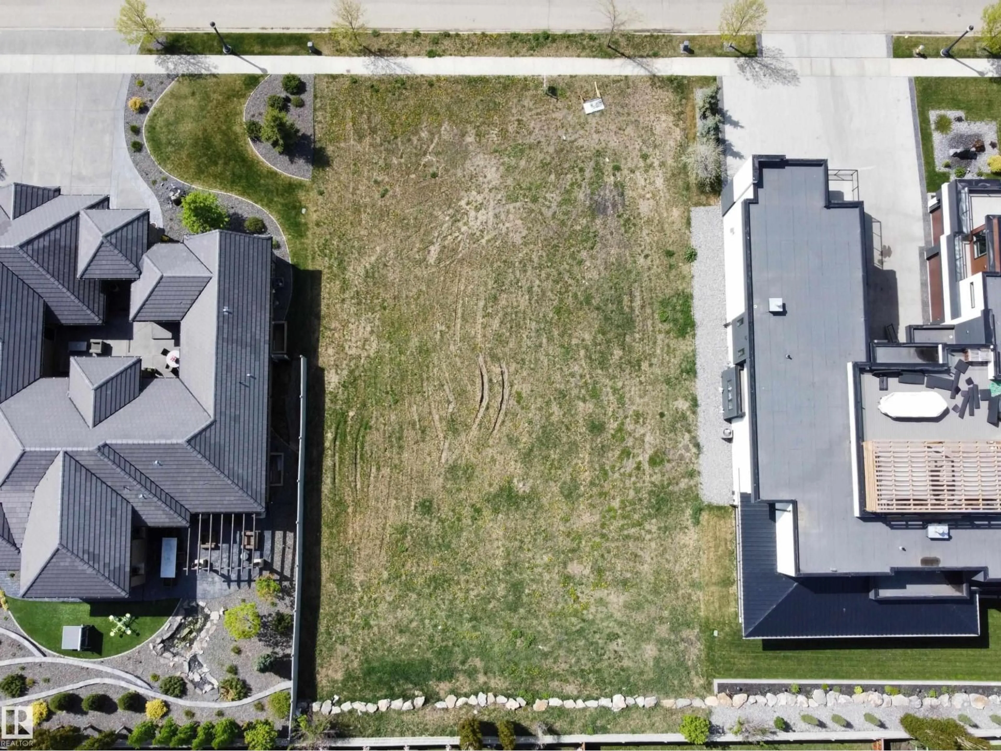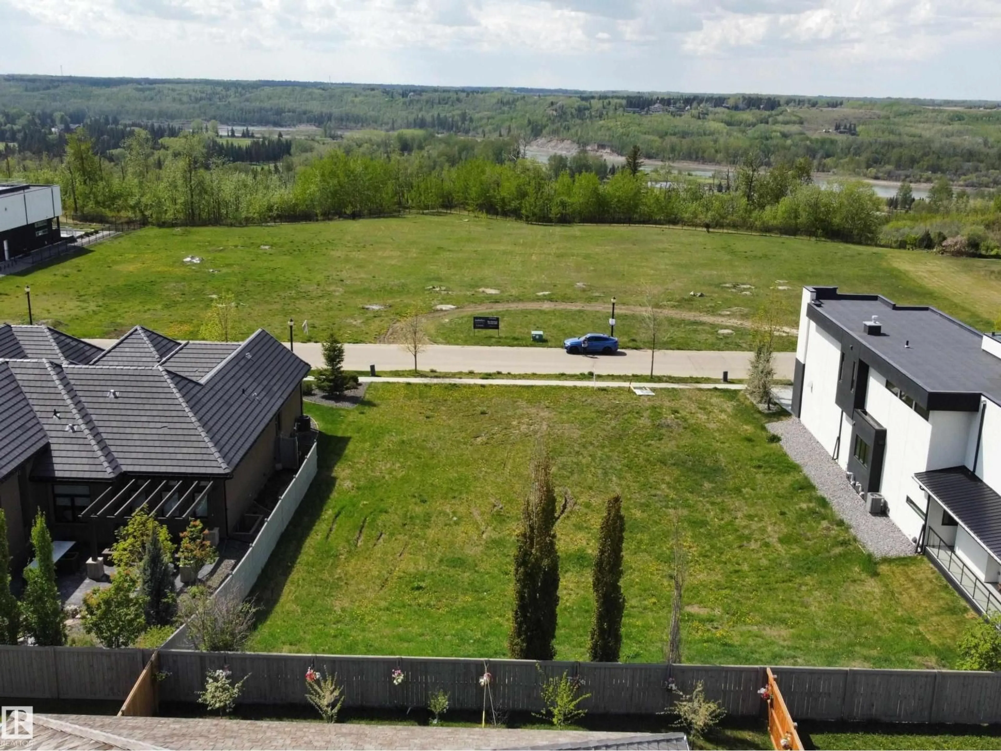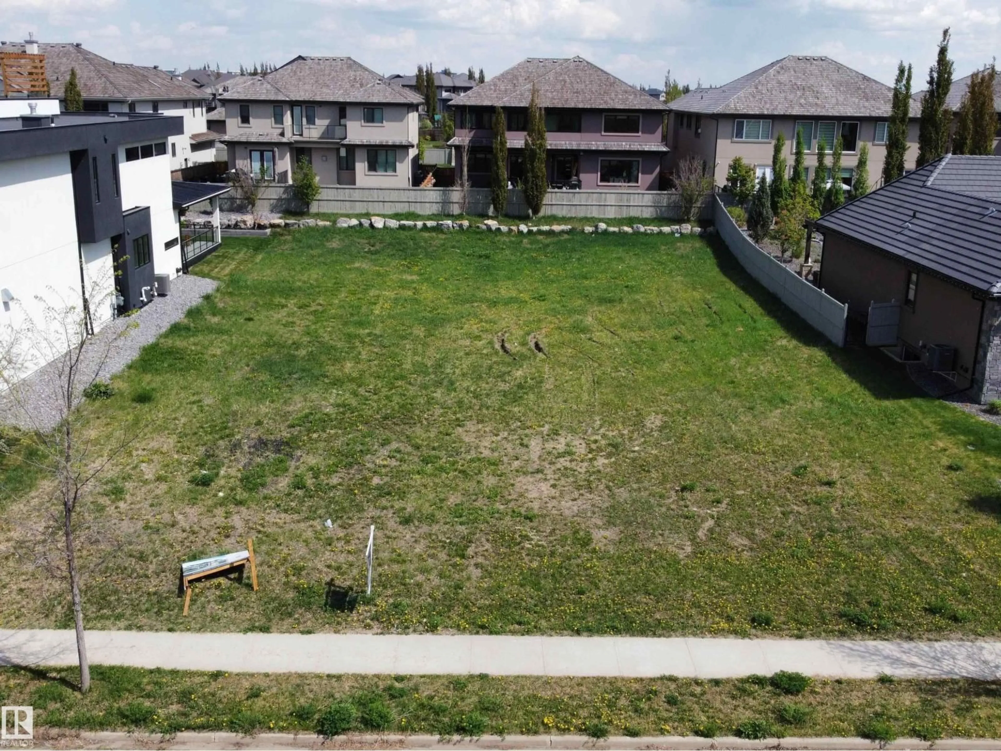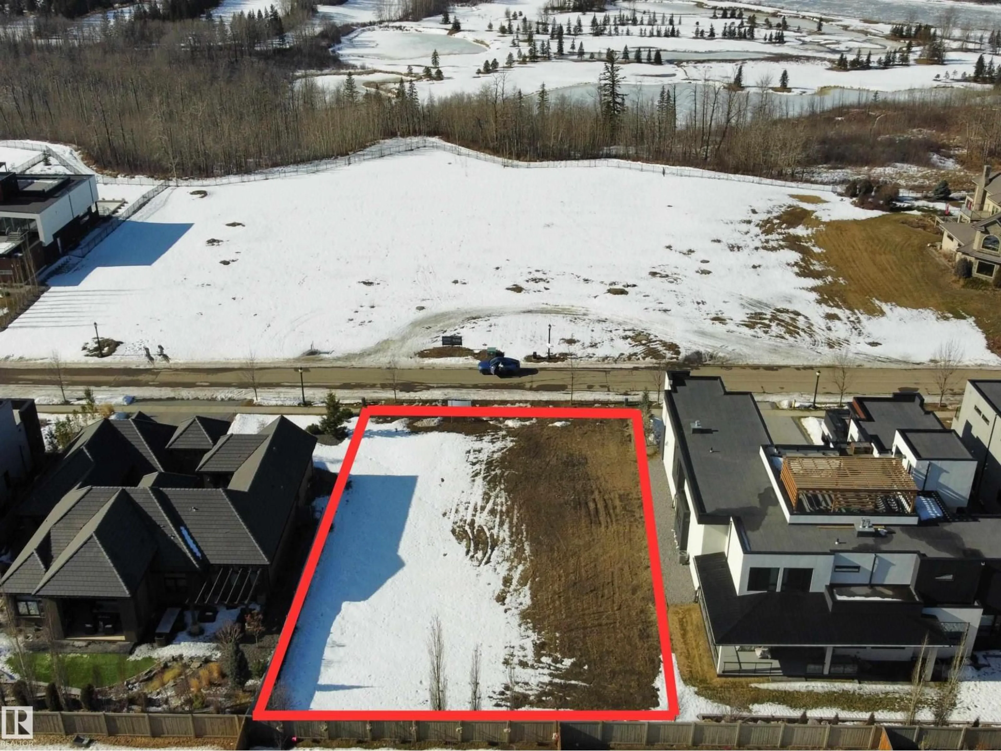21 WINDERMERE DR, Edmonton, Alberta T6W0S2
Contact us about this property
Highlights
Estimated valueThis is the price Wahi expects this property to sell for.
The calculation is powered by our Instant Home Value Estimate, which uses current market and property price trends to estimate your home’s value with a 90% accuracy rate.Not available
Price/Sqft$676/sqft
Monthly cost
Open Calculator
Description
Vastu-Compliant Lot on Prestigious Windermere Drive – Build Your Dream Home! A rare opportunity to own a Vastu-compliant 93.7' x 157.5' lot on sought-after Windermere Drive. Design and build your luxury dream home with Aacropolis Homes or purchase the lot and build with the builder of your choice. This exceptional lot allows for potential builds between 7,000 – 8,000 sqft, offering endless possibilities for a grand estate. Current blueprints include a 5,100 sqft home, with a 6,642 sqft plan that incorporates garages and covered decks. Perfectly positioned between prestigious golf clubs, with the North Saskatchewan River and scenic trails just minutes away, this prime location provides access to recreational centers, top-rated schools, shopping, and essential services. One of the few remaining lots in this exclusive community, this is your chance to create a residence that blends luxury, sophistication, and Vastu principles. (id:39198)
Property Details
Interior
Features
Main level Floor
Living room
Dining room
Bedroom 2
Kitchen
Property History
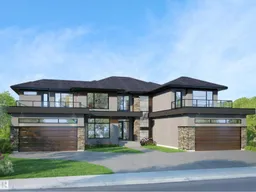 8
8
