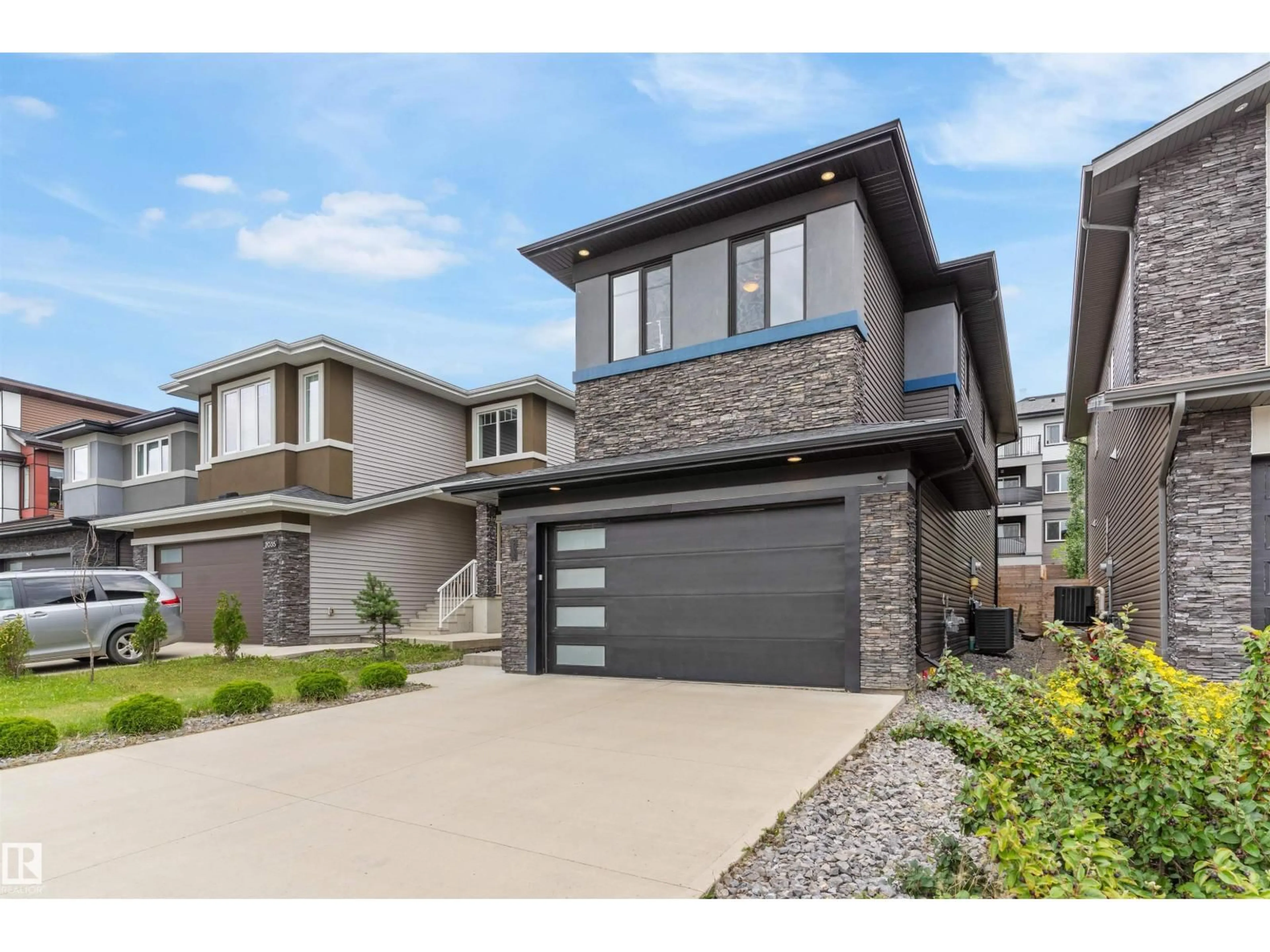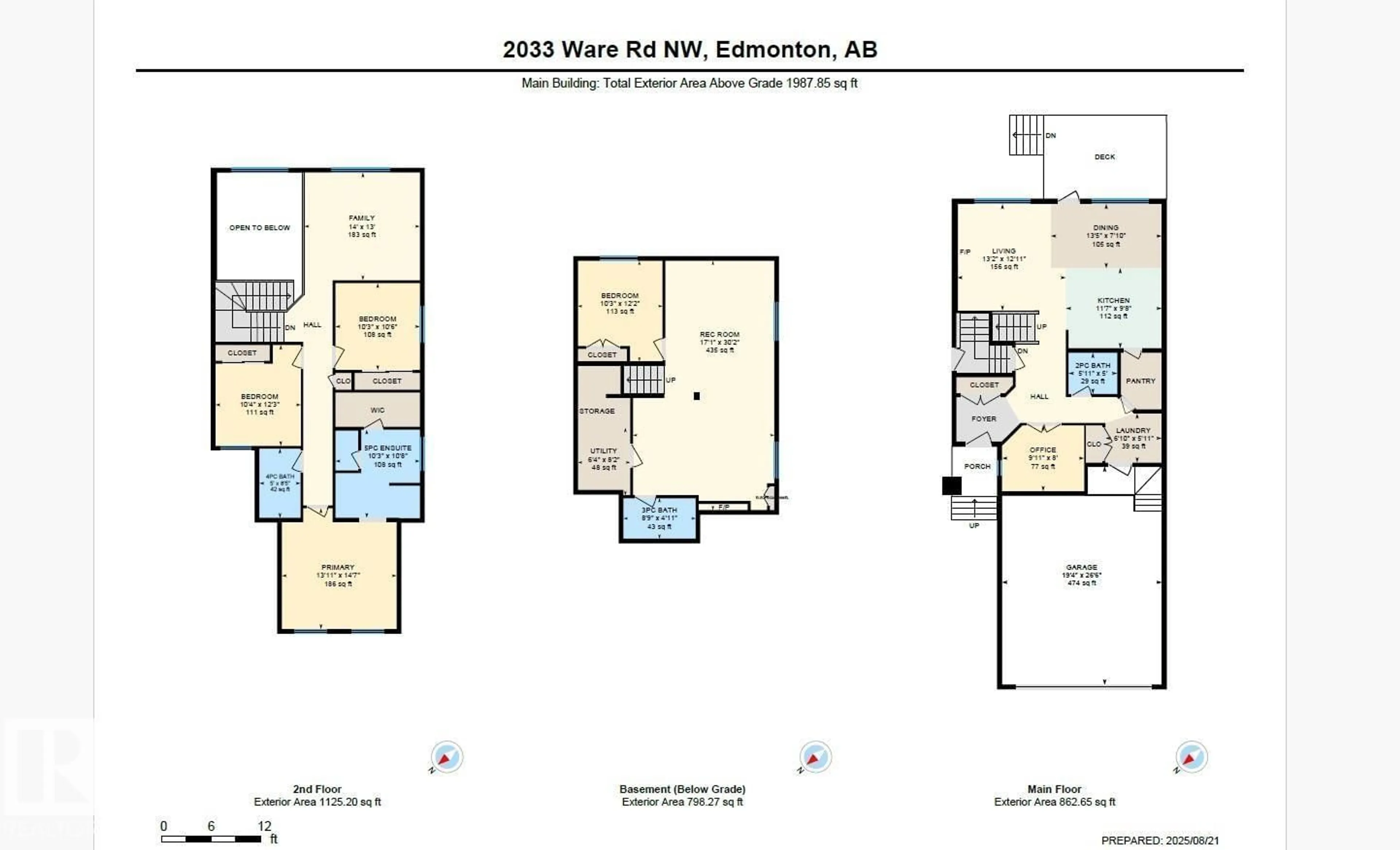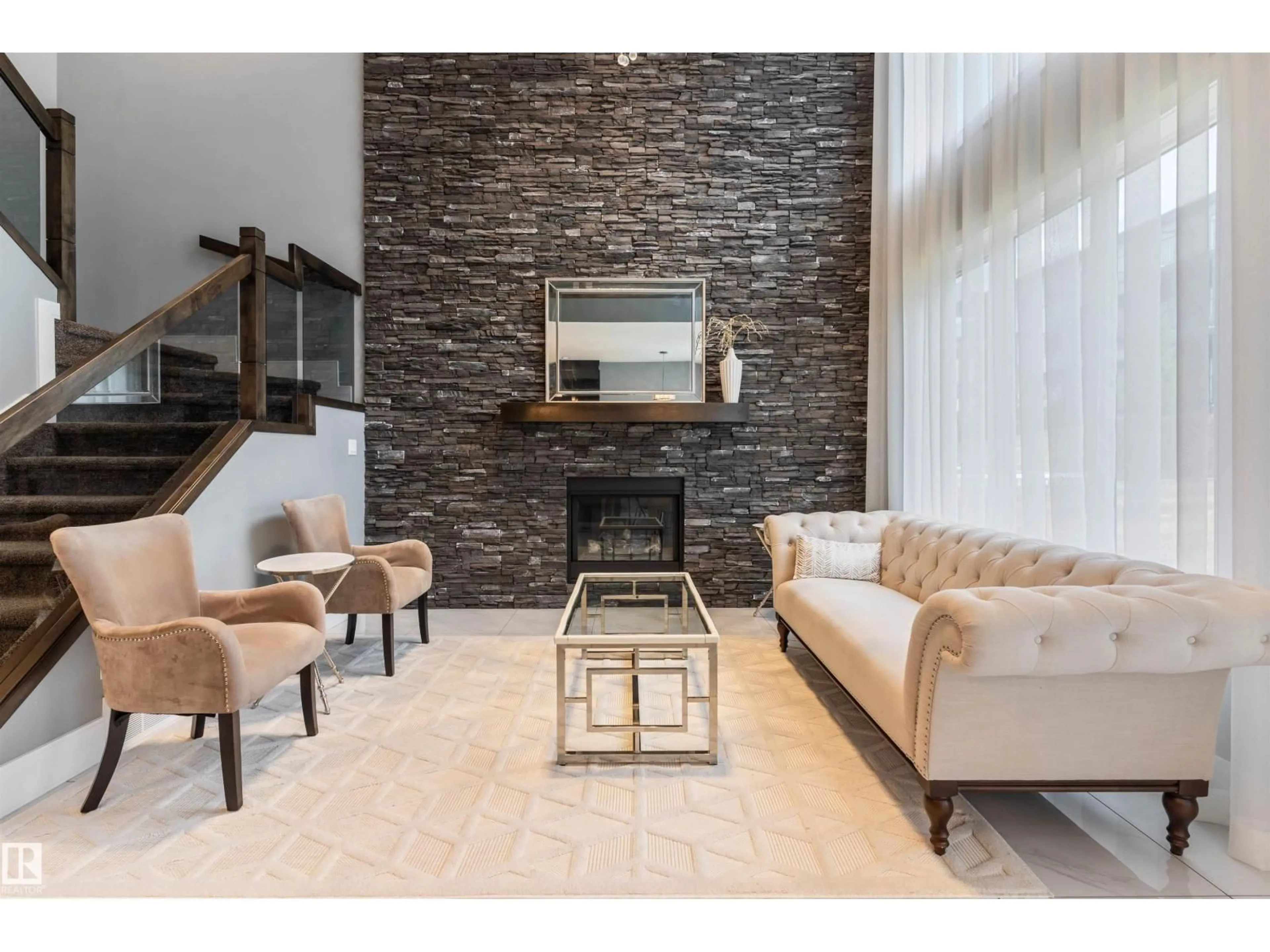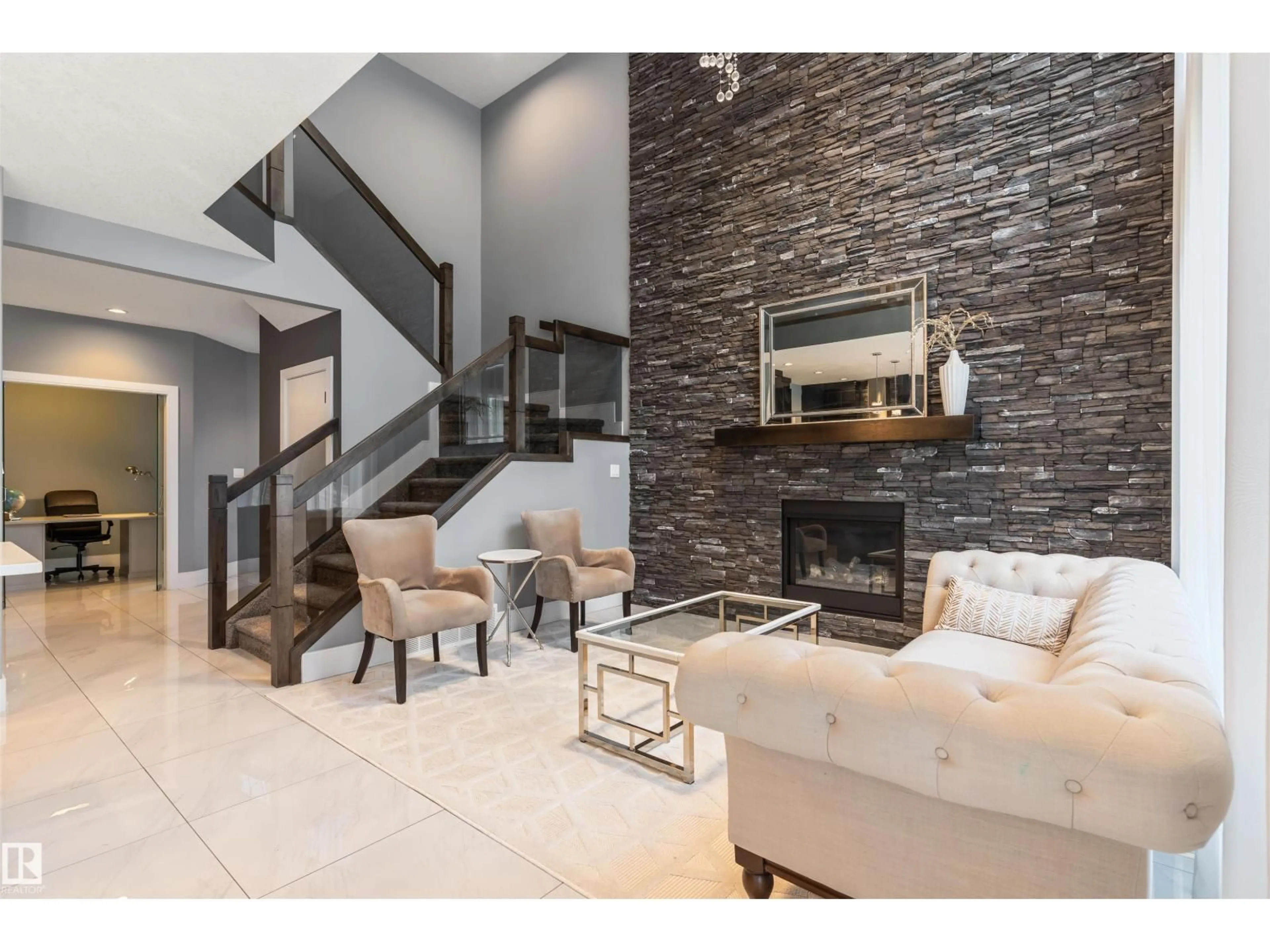2033 WARE RD, Edmonton, Alberta T6W2W4
Contact us about this property
Highlights
Estimated valueThis is the price Wahi expects this property to sell for.
The calculation is powered by our Instant Home Value Estimate, which uses current market and property price trends to estimate your home’s value with a 90% accuracy rate.Not available
Price/Sqft$352/sqft
Monthly cost
Open Calculator
Description
Welcome home to this fully finished home w/ double front attached garage in the prestigious community of One @ Windermere! This air conditioned 2 storey home with side entrance includes an open to below living room with floor to ceiling stone feature wall, gourmet kitchen with quartz counter tops, full cabinets & stainless steel appliances. The main floor den with glass doors is perfect for your home office. Upstairs you'll find a bright bonus room, 3 bedrooms with 2 full baths including a luxurious ensuite. You can access the basement from inside the home or the convenient side entrance. Downstairs you'll find luxury vinyl plank floors, custom wet bar with mini fridge, microwave and rec space for all your fun game nights. A bedroom and full bath is perfect for friends, family & guests. Outside you'll find a generous sized back yard, full deck and gas line for your BBQ. Located near schools, walking trails, shopping, restaurants, golf courses & more! (id:39198)
Property Details
Interior
Features
Main level Floor
Living room
12'11 x 13'2"Dining room
7'10" x 13'5"Kitchen
9'8" x 11'7"Den
8' x 9'11"Property History
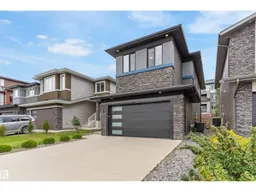 49
49
