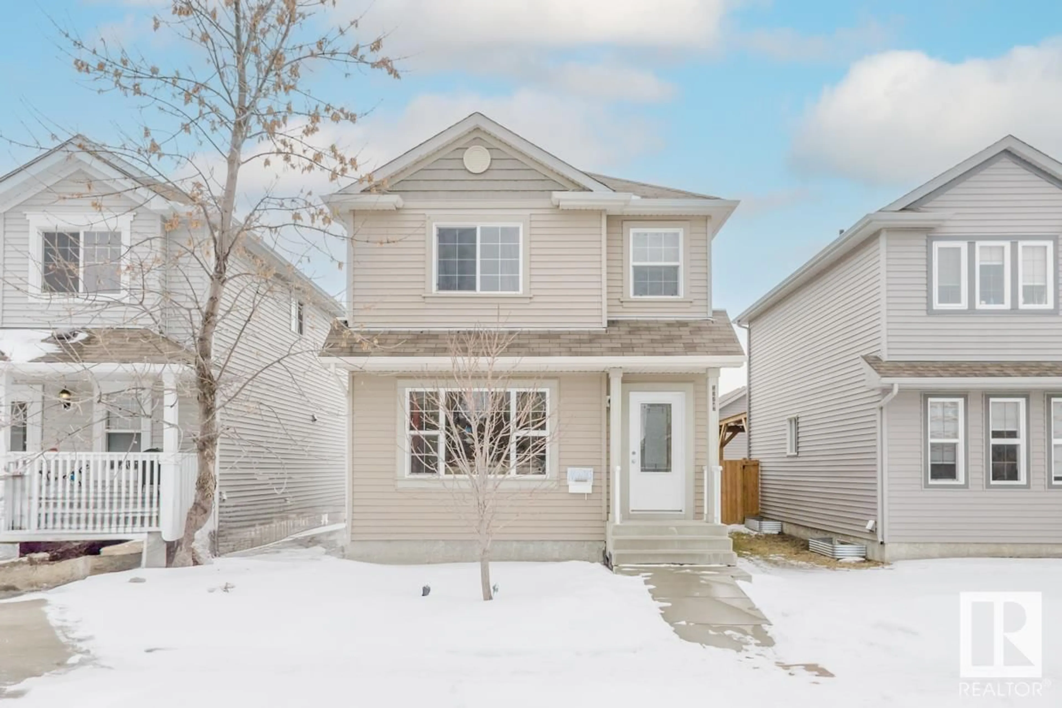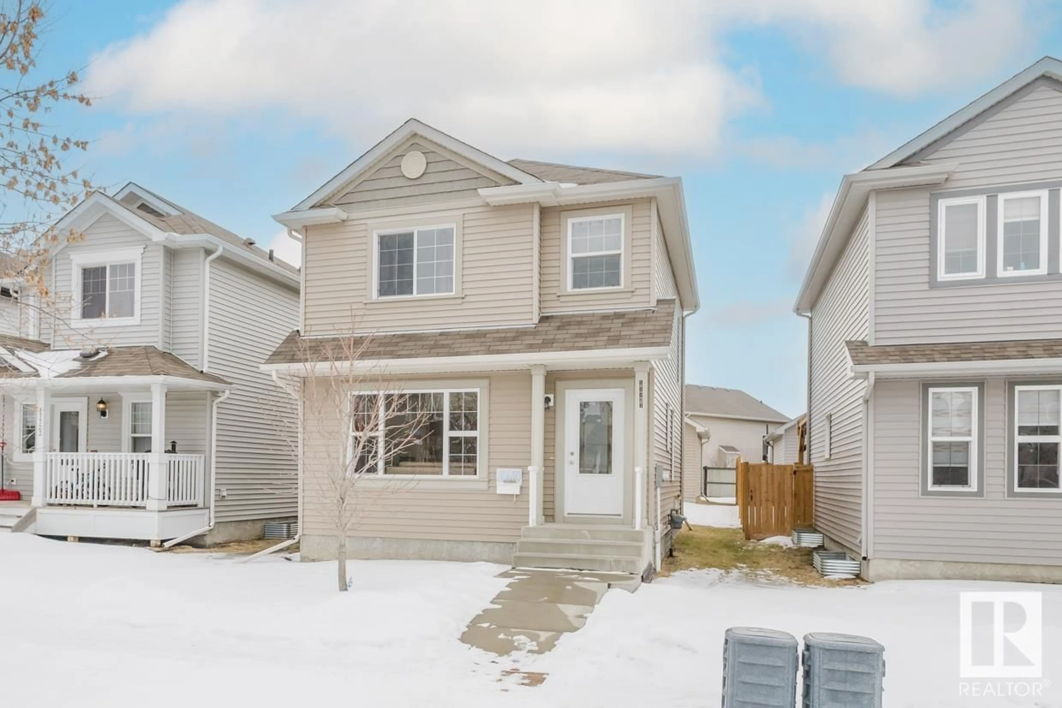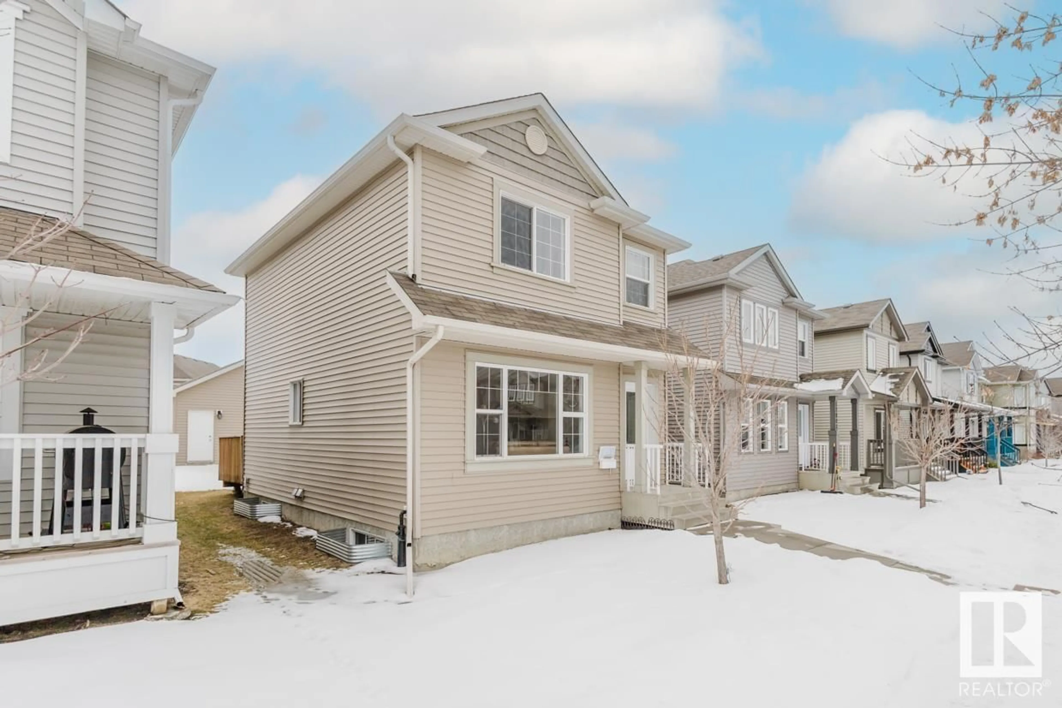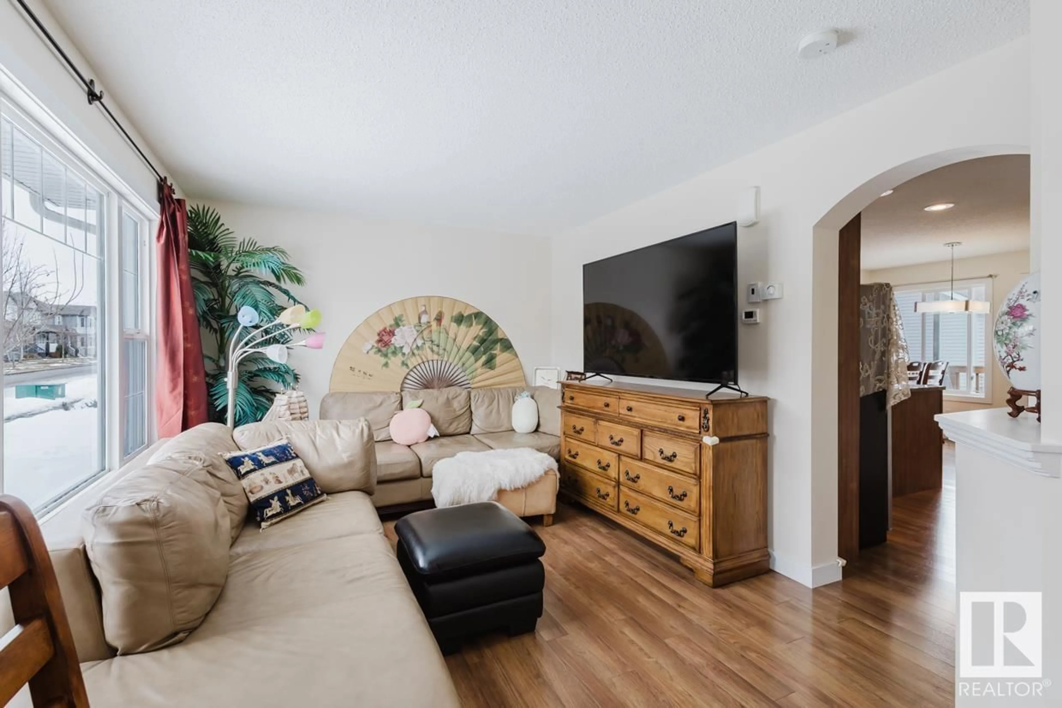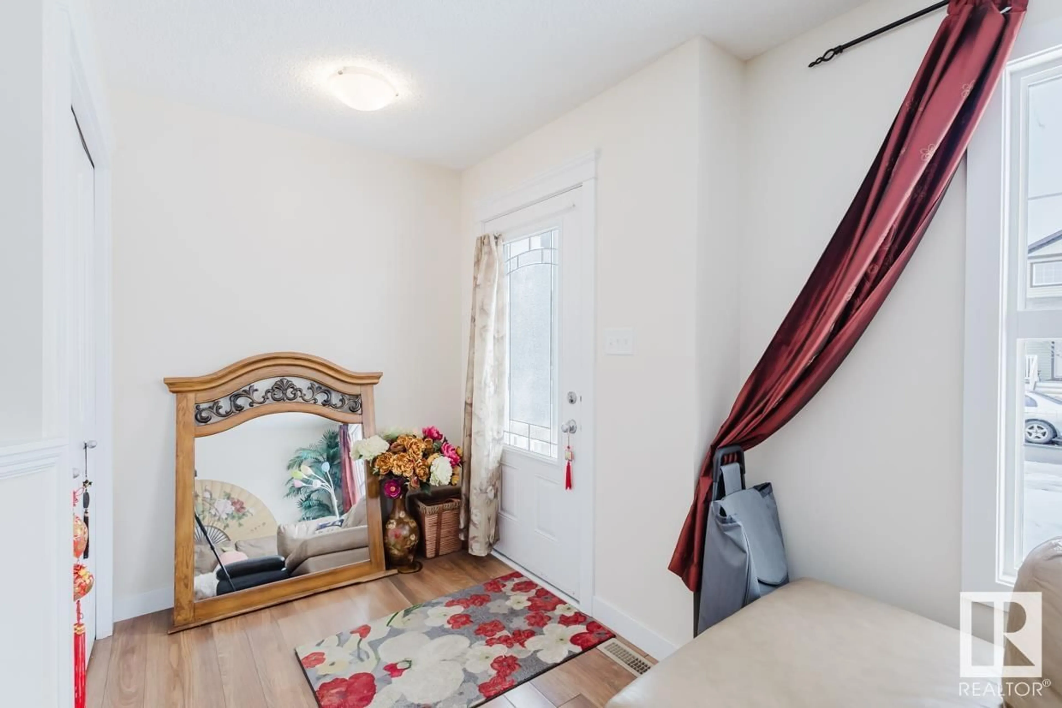17727 6 AV SW, Edmonton, Alberta T6W2G6
Contact us about this property
Highlights
Estimated ValueThis is the price Wahi expects this property to sell for.
The calculation is powered by our Instant Home Value Estimate, which uses current market and property price trends to estimate your home’s value with a 90% accuracy rate.Not available
Price/Sqft$355/sqft
Est. Mortgage$1,842/mo
Tax Amount ()-
Days On Market8 days
Description
Discover this charming 2-storey home with double detach garage on a quiet street in Langdale! This home features a very functional layout with laminate flooring throughout main floor. Spacious living room boasts large window overlooking front yard. Good sized kitchen features stainless steel appliances, Centre Island and eating nook. Upstairs has 3 good sized bdrm and the master bedroom has a walkin closet and a cheater door to the 4pc main bath. South-facing backyard makes this home feels bright and inviting. Conveniently located near parks, walking trails, Currents at Windermere shopping, and public transportation, with easy access to Terwillegar Drive and Anthony Henday. Perfect as a starter home or investment property! (id:39198)
Property Details
Interior
Features
Main level Floor
Living room
3.87 m x 3.44 mDining room
3.88 m x 2.55 mKitchen
3.88 m x 2.83 mProperty History
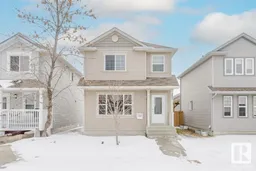 32
32
