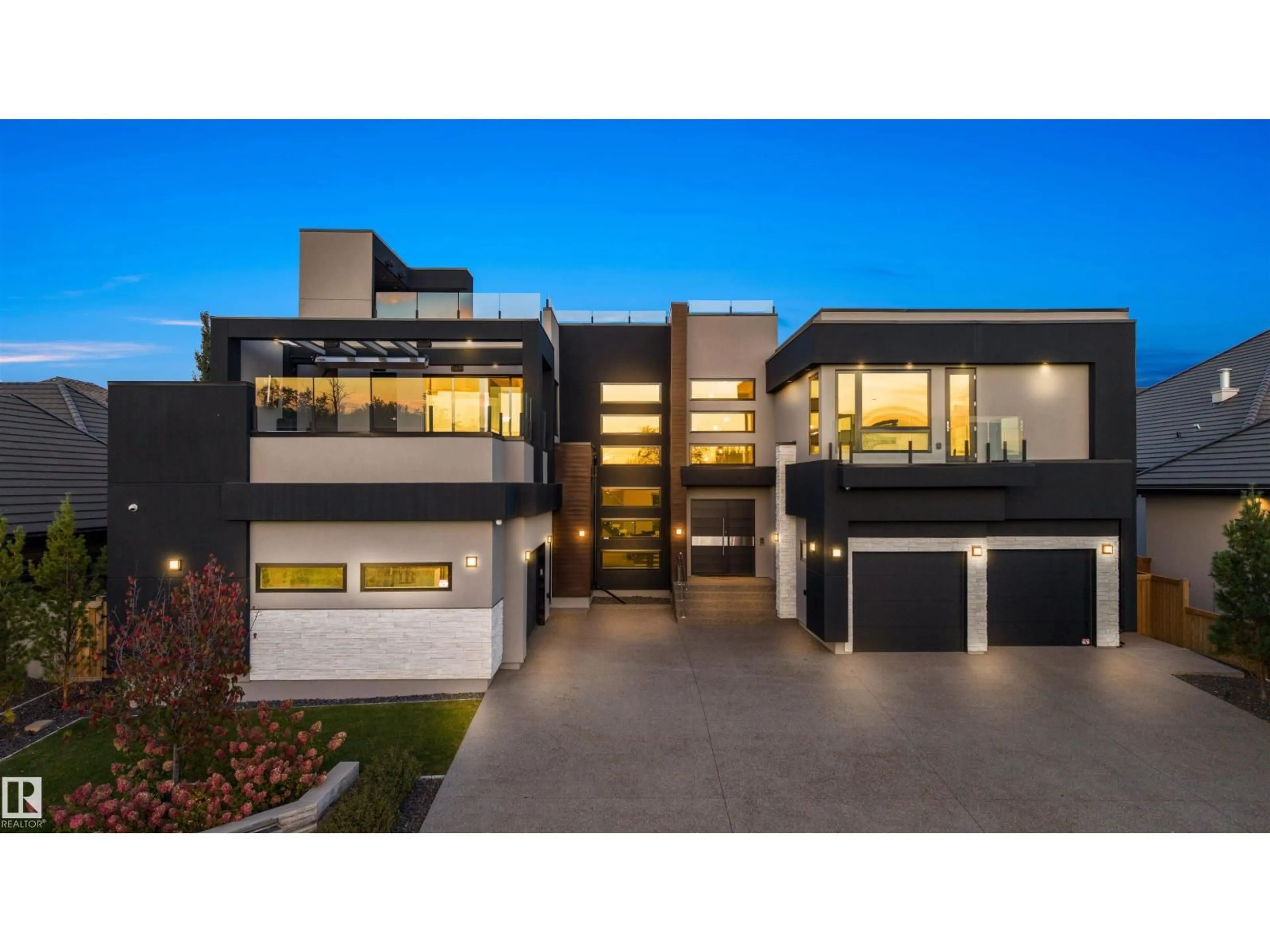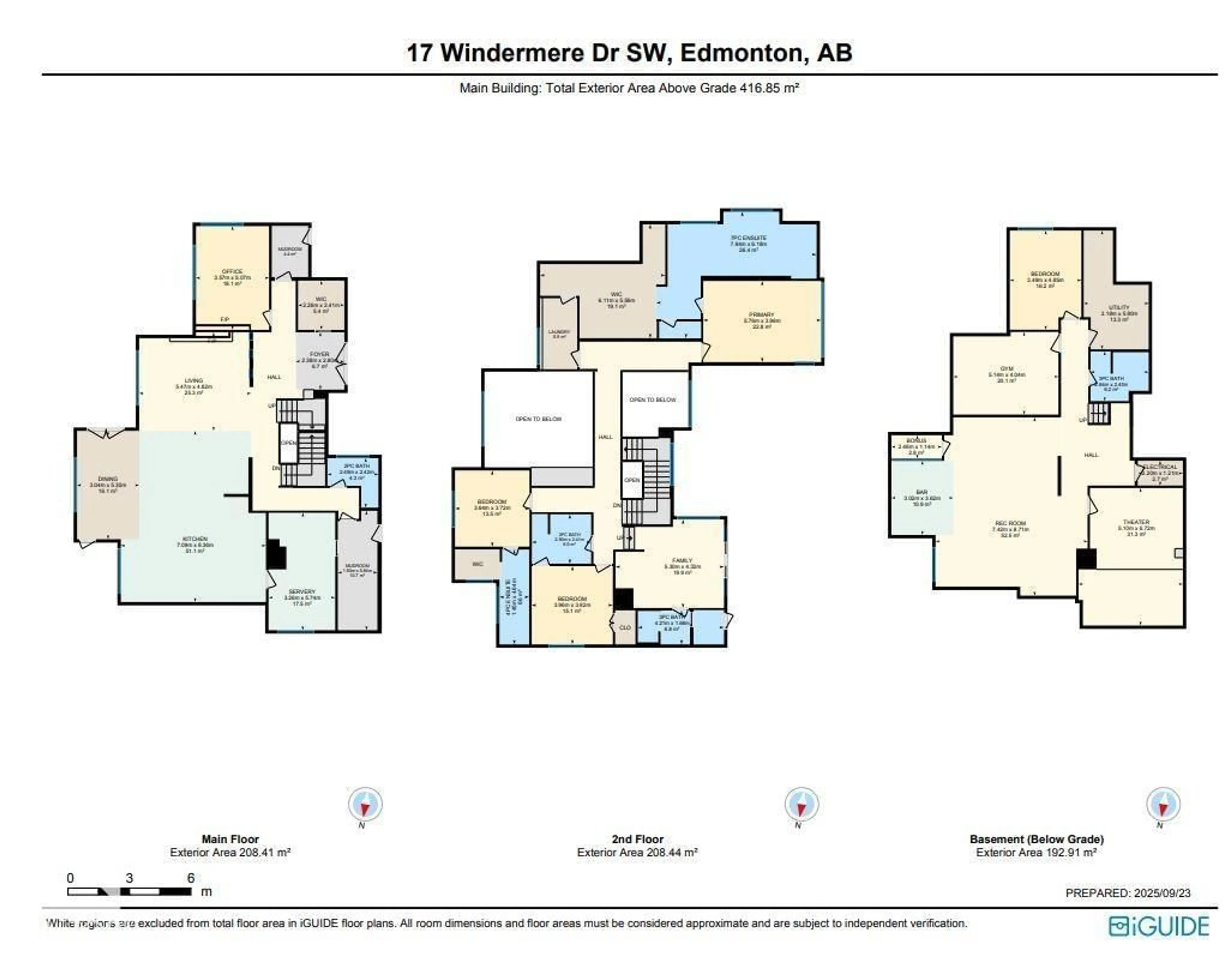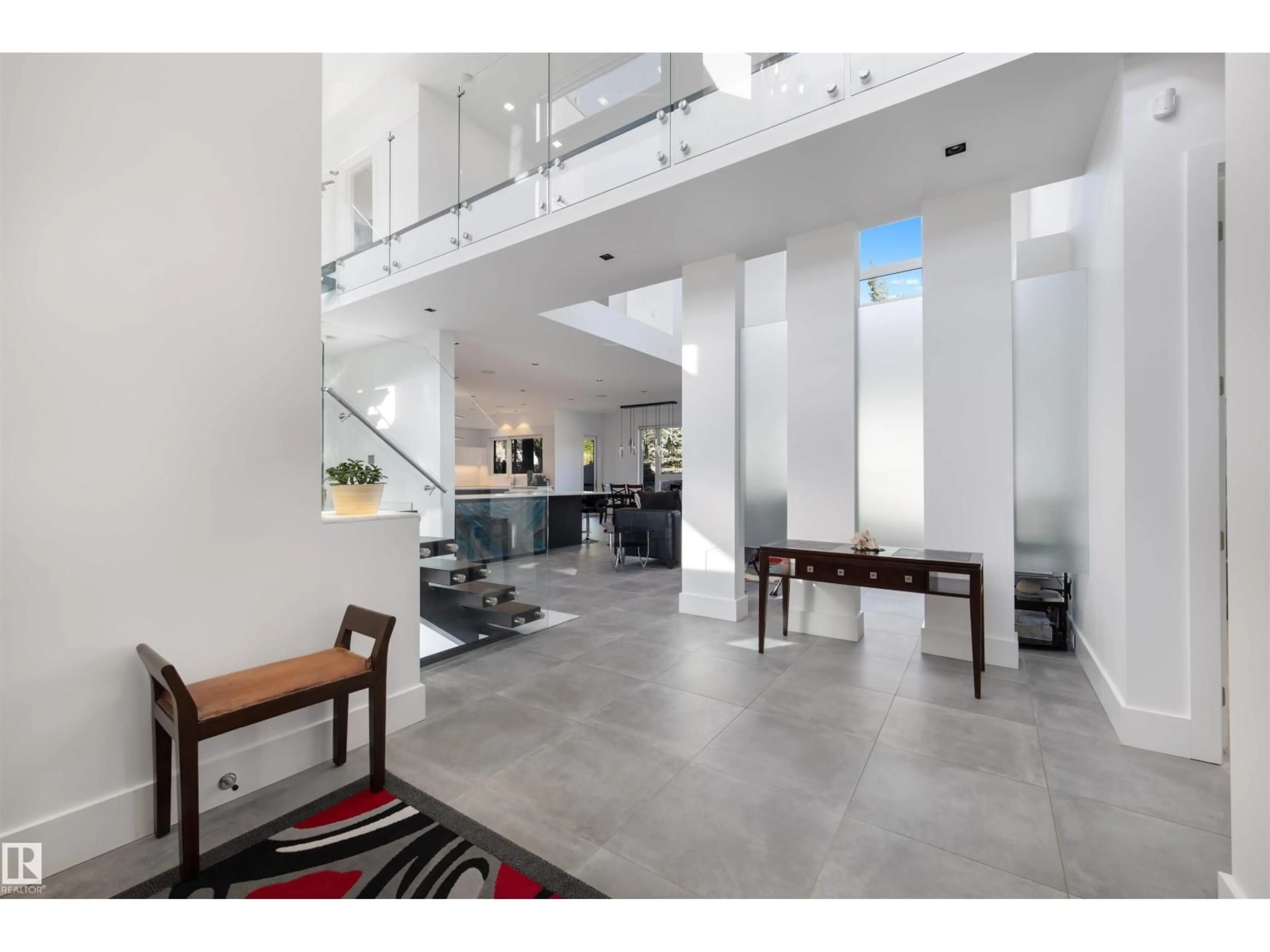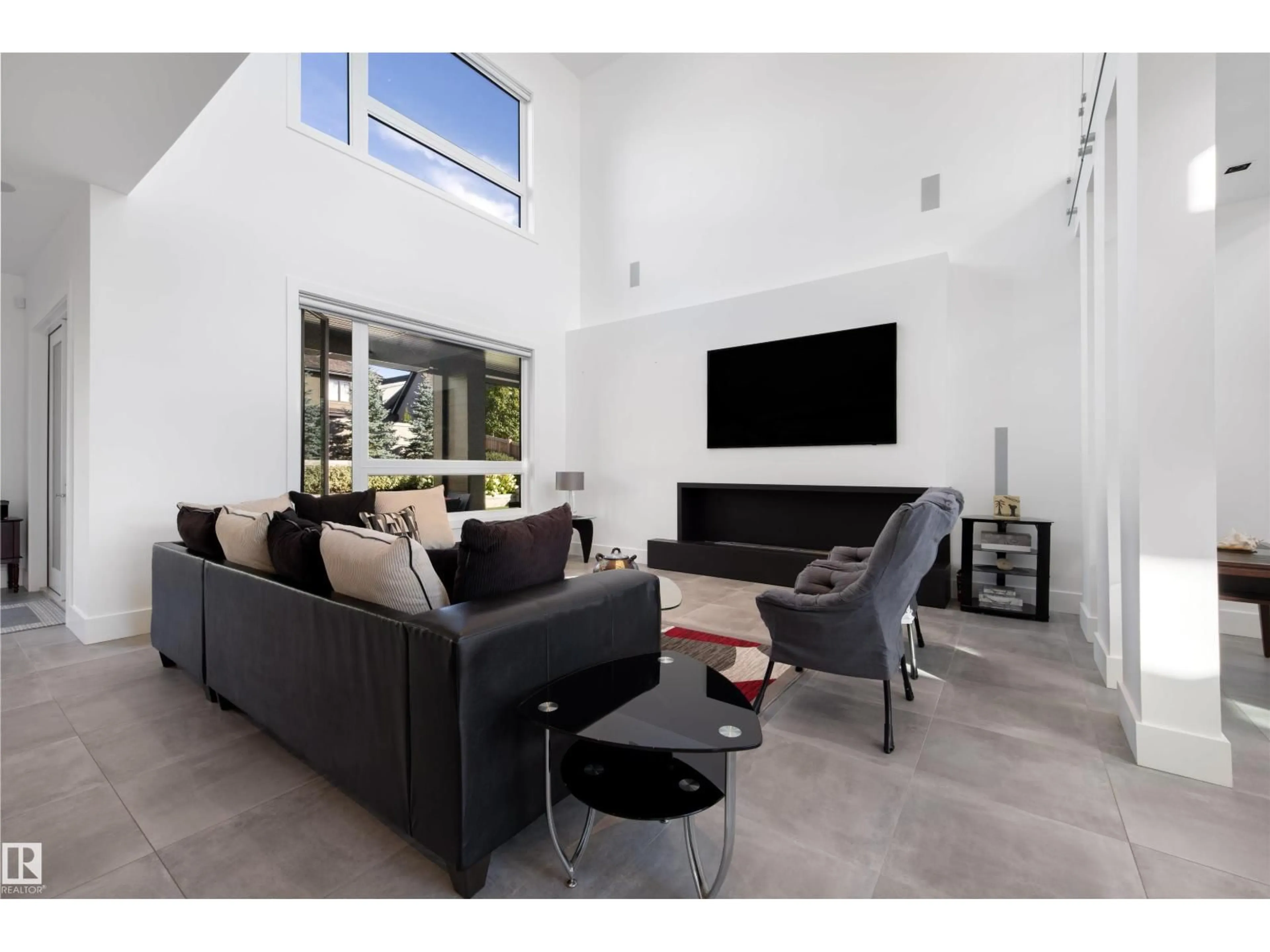17 WINDERMERE DR, Edmonton, Alberta T6W0S2
Contact us about this property
Highlights
Estimated valueThis is the price Wahi expects this property to sell for.
The calculation is powered by our Instant Home Value Estimate, which uses current market and property price trends to estimate your home’s value with a 90% accuracy rate.Not available
Price/Sqft$551/sqft
Monthly cost
Open Calculator
Description
THIS IS MORE THAN A HOME - IT’S A STATEMENT. Perched on coveted WINDERMERE DRIVE, this architectural marvel delivers OVER 6,500 SQFT OF EXQUISITE LIVING SPACE—a bold fusion of design, luxury, and lifestyle. Boasting 4 BEDROOMS, 6 BATHROOMS, and TWO SHOW-STOPPING ROOFTOP PATIOS—one with a SWIM SPA OVERLOOKING THE RIVER. SOARING CEILINGS and OPEN-CONCEPT DREAM layout, with a sleek COFFEE BAR LOUNGE that sets the tone for sophistication. The chef’s kitchen dazzles with MIELE APPLIANCES, SNAIDERO CABINETS and a SECOND FULL PREP KITCHEN. The FLOATING STAIRCASE guides you to the luxe primary suite, complete with a SPA-INSPIRED ENSUITE, and a JAW-DROPPING WALK-IN CLOSET. Exceptional features: TEMPERATURE-CONTROLLED WINE CELLAR, SPANISH PORCELAIN TILE, STEAM SHOWER, HOME GYM, THREE ECOSMART FIREPLACES, LUTRON SMART LIGHTING & SONOS SOUND SYSTEM, IN-FLOOR HEATING ON EVERY LEVEL, DUAL DOUBLE GARAGES WITH EPOXY FLOORS, SOLAR PANELS, COVERED DECK WITH BUILT-IN SCREENS, and $270,000 IN AWARD-WINNING LANDSCAPING. (id:39198)
Property Details
Interior
Features
Main level Floor
Living room
5.47 x 4.82Dining room
3.04 x 5.3Kitchen
7.09 x 8.36Den
3.57 x 5.07Exterior
Features
Property History
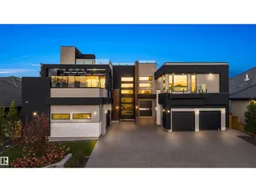 63
63
