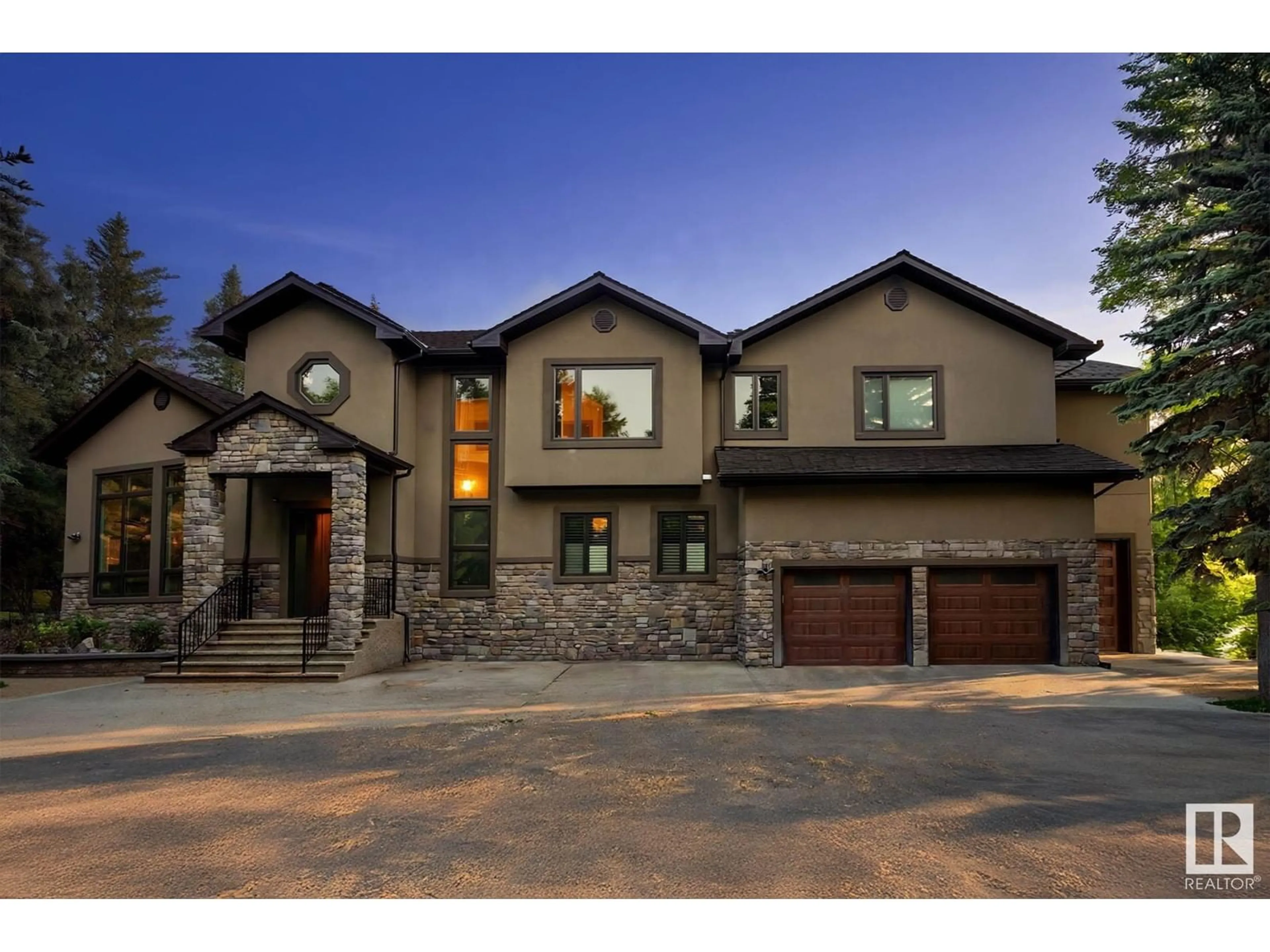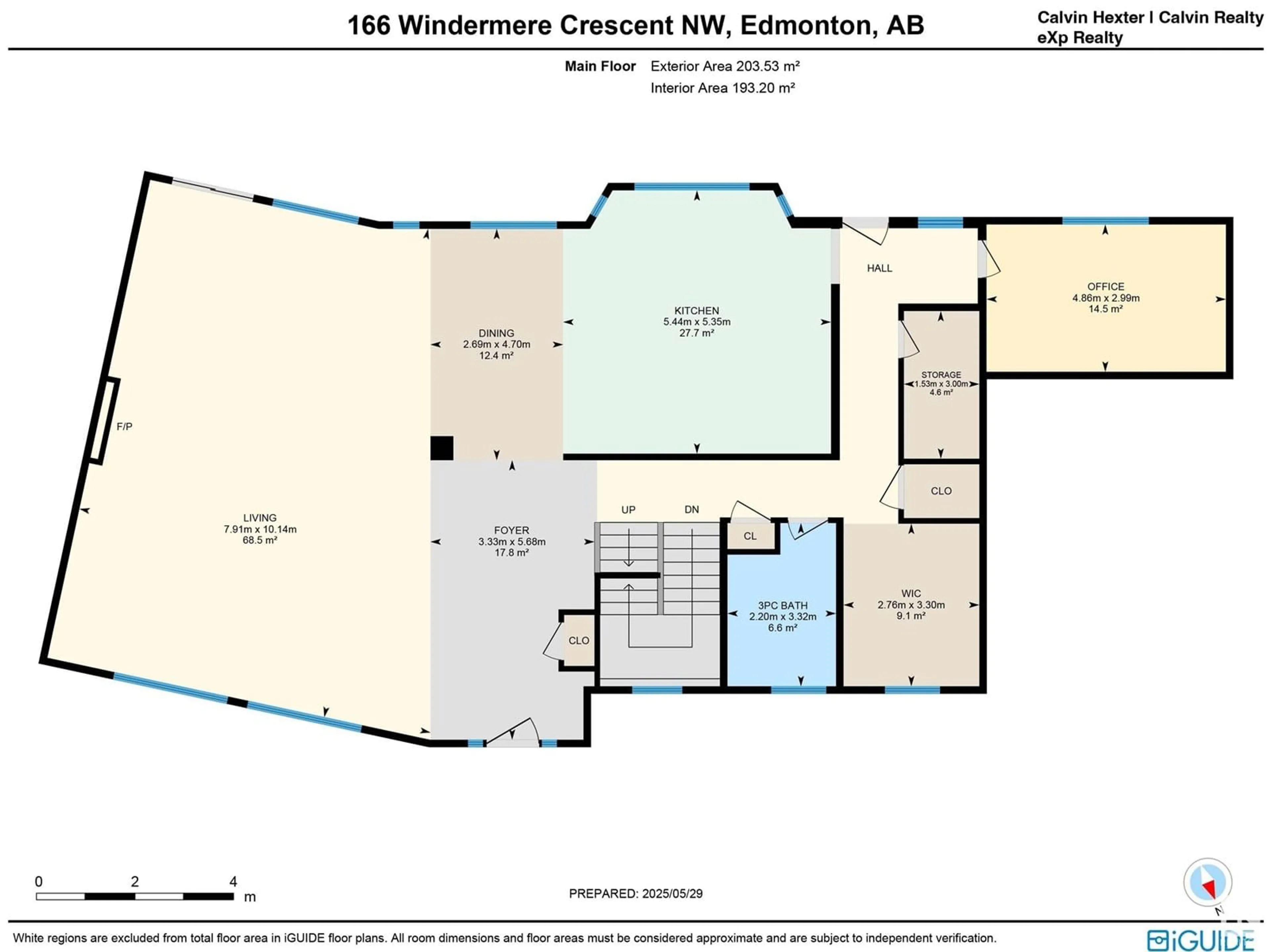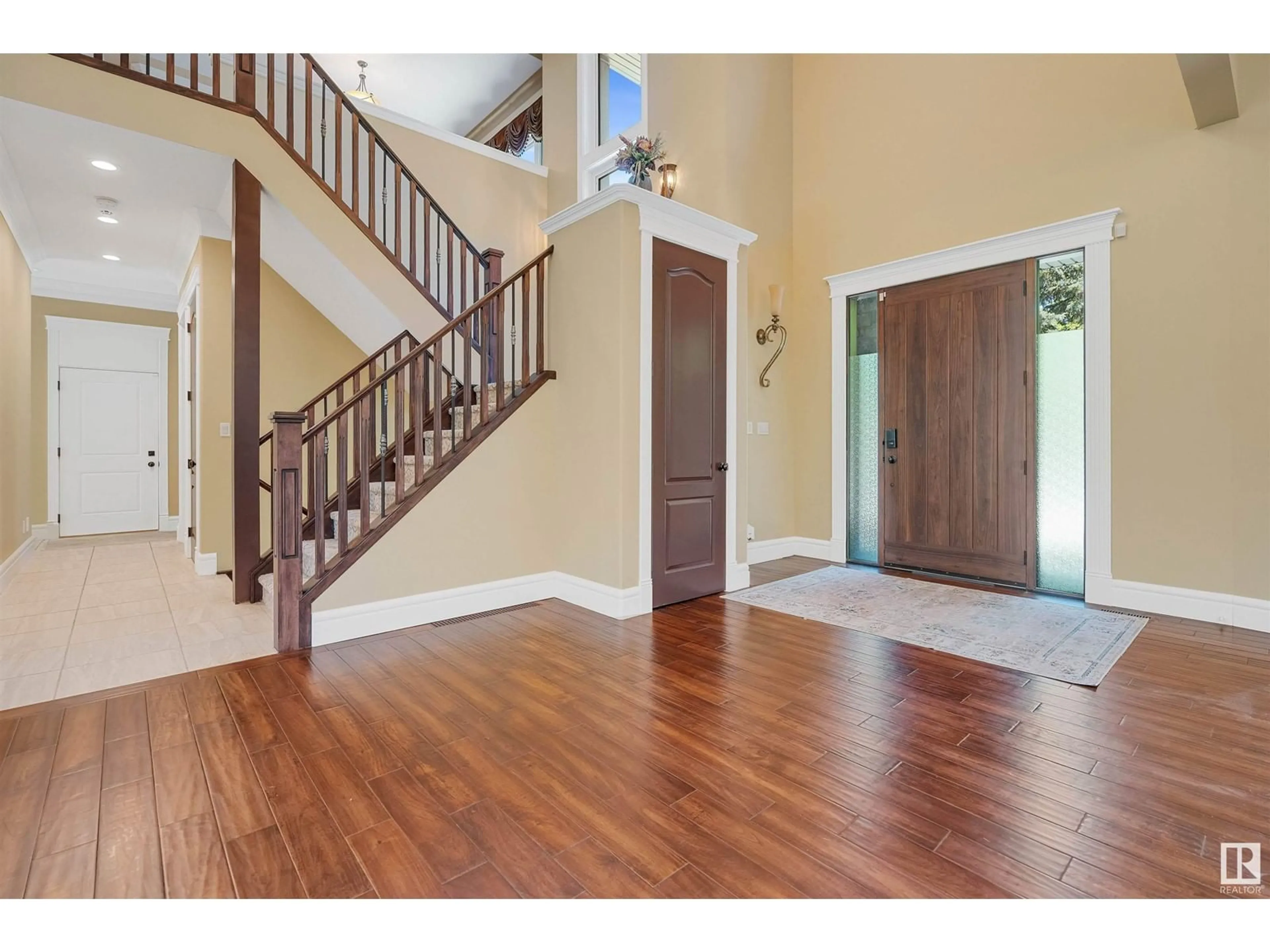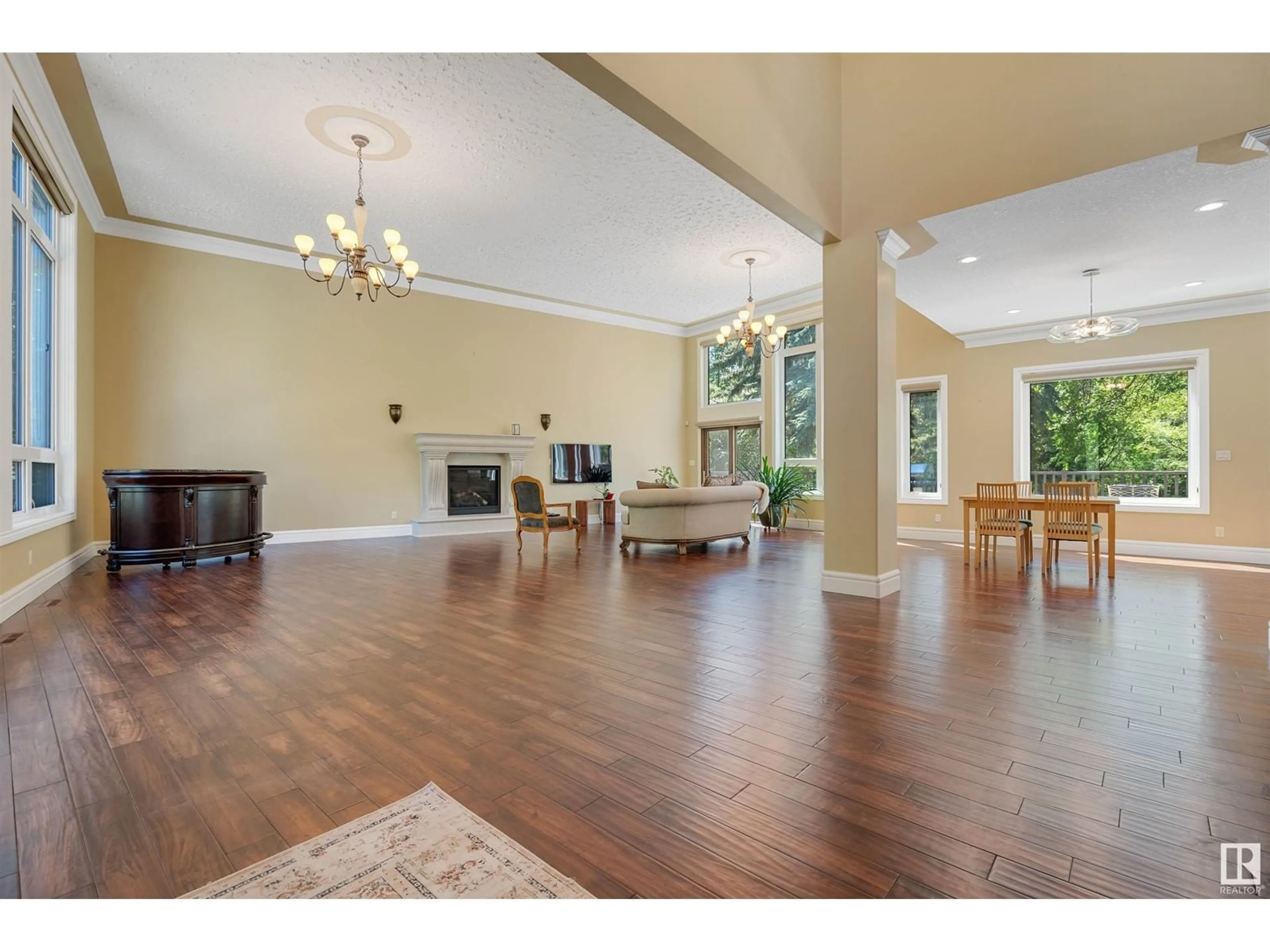116 WINDERMERE CR, Edmonton, Alberta T6W0S3
Contact us about this property
Highlights
Estimated valueThis is the price Wahi expects this property to sell for.
The calculation is powered by our Instant Home Value Estimate, which uses current market and property price trends to estimate your home’s value with a 90% accuracy rate.Not available
Price/Sqft$513/sqft
Monthly cost
Open Calculator
Description
DISCOVER A PRIVATE LUXURY ESTATE ON OVER 1.2 ACRES IN WINDERMERE, offering unmatched PRIVACY and a RARE natural setting within the city. This custom-built retreat blends timeless sophistication with modern comfort, nestled among MATURE TREES and backing onto RAVINE, GOLF COURSE, and RIVER. With more than 6,200 SQ FT OF LIVING SPACE across three levels, the home features 4 spacious bedrooms, 5 baths, a bonus room, and convenient upper laundry. The main floor showcases SOARING CEILINGS, floor-to-ceiling windows, and a CHEF’S DREAM KITCHEN with oversized granite island, high-end appliances, and WALK-IN PANTRY. A private main floor OFFICE adds functionality, while the fully finished basement includes a MEDIA ROOM, guest suite, and rec space. Outside, the landscaped grounds and CIRCULAR DRIVEWAY provide endless room to design your perfect retreat—A PROPERTY WHERE LUXURY, NATURE, AND POSSIBILITY MEET. (id:39198)
Property Details
Interior
Features
Main level Floor
Office
4.86 x 2.99Storage
1.53 x 3Living room
7.91 x 10.1Dining room
2.69 x 4.7Property History
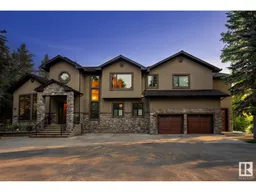 75
75
