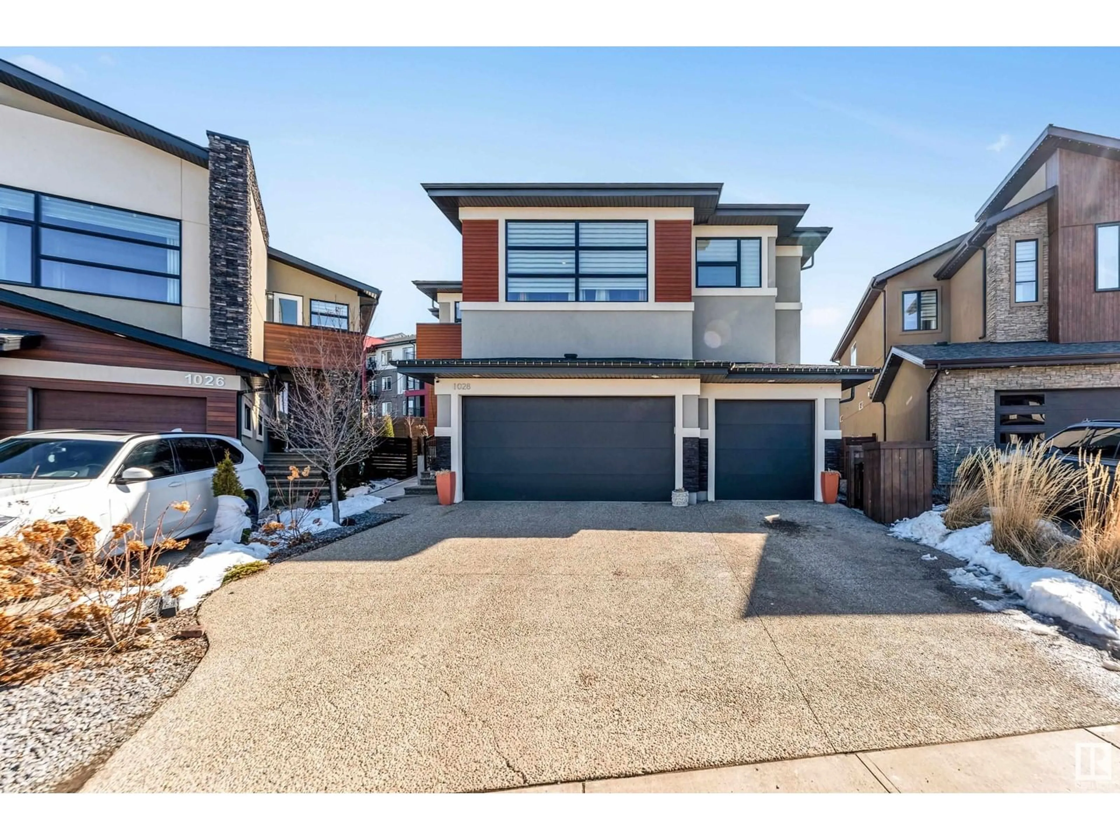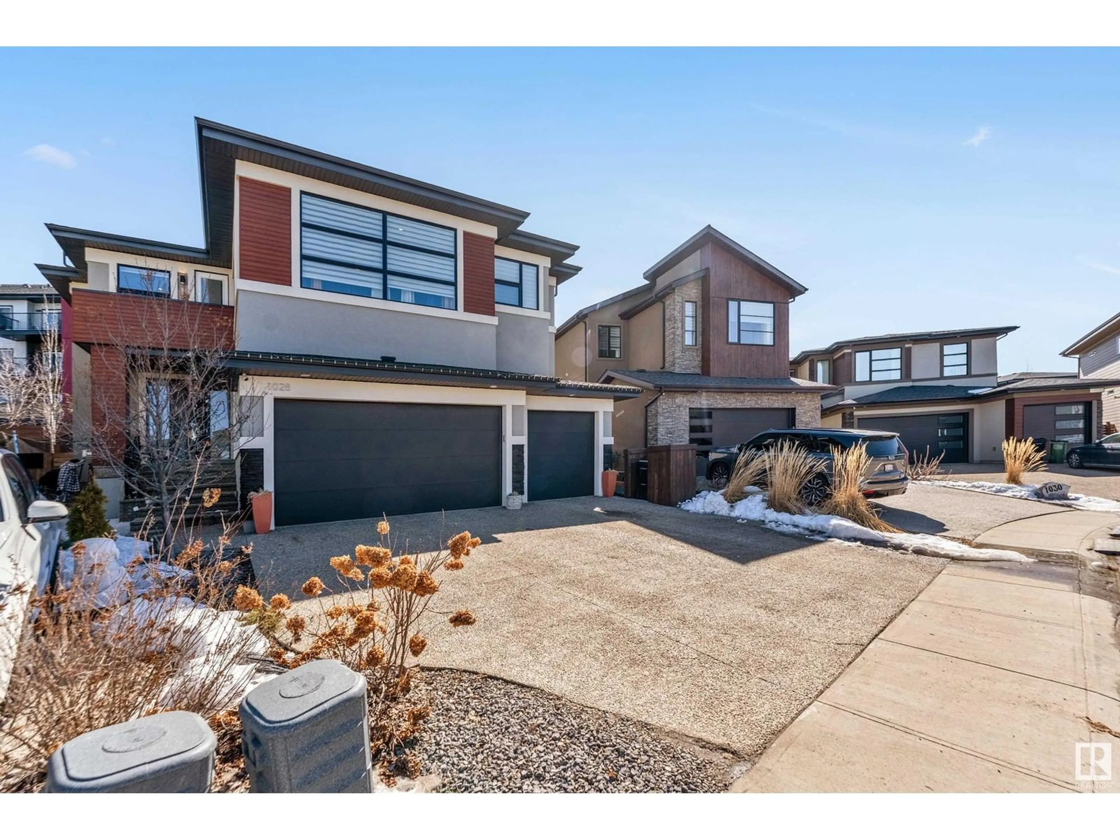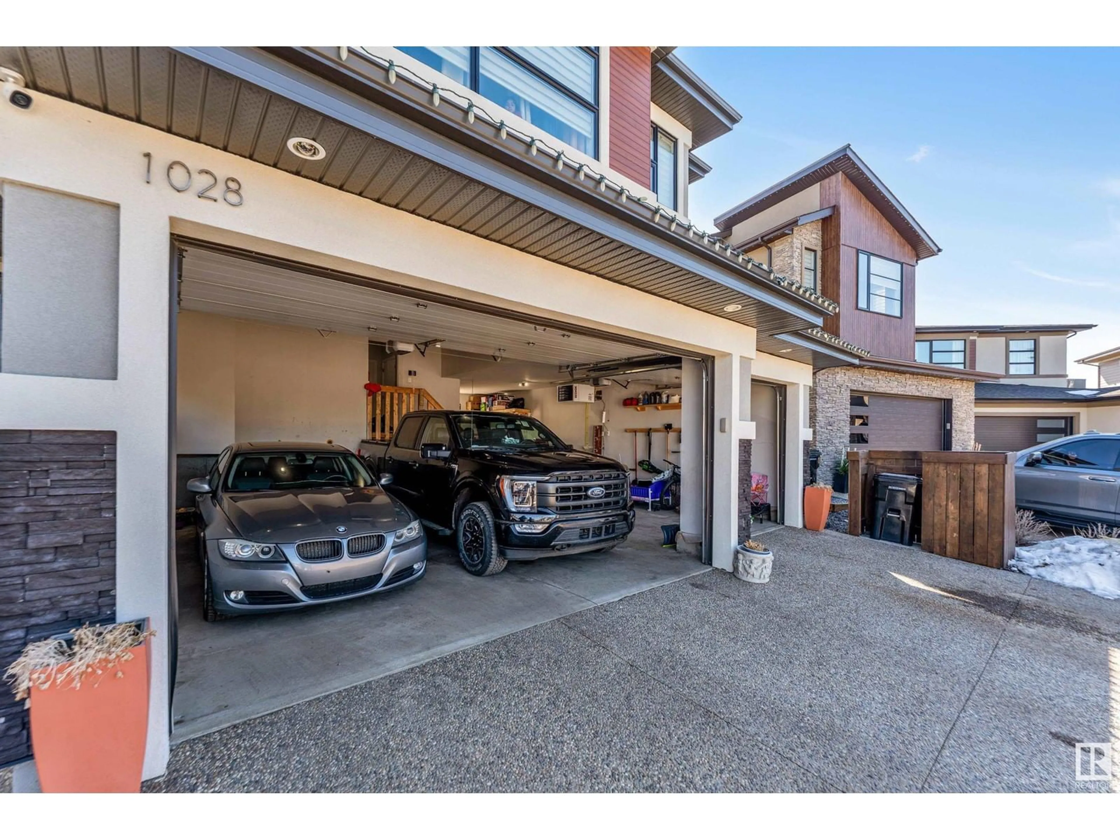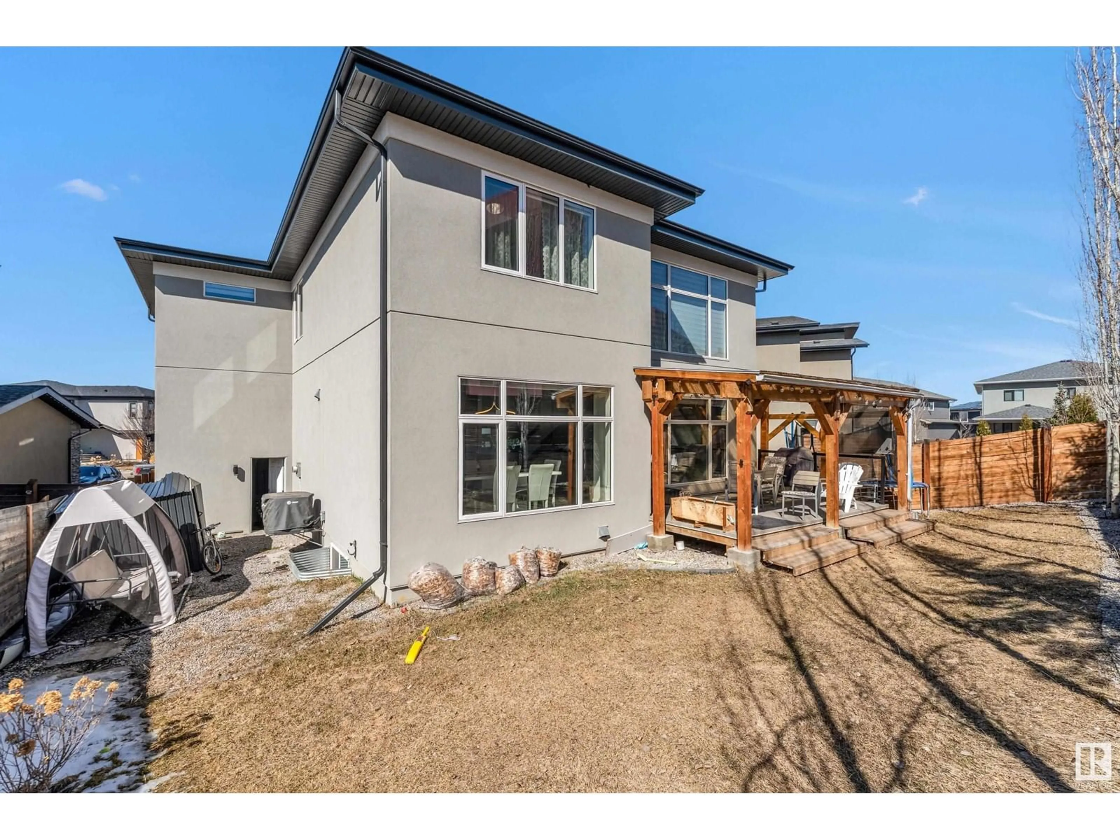1028 WALKOWSKI PL, Edmonton, Alberta T6W3G7
Contact us about this property
Highlights
Estimated valueThis is the price Wahi expects this property to sell for.
The calculation is powered by our Instant Home Value Estimate, which uses current market and property price trends to estimate your home’s value with a 90% accuracy rate.Not available
Price/Sqft$392/sqft
Monthly cost
Open Calculator
Description
**WINDERMERE AT ONE**EASY ACCESS ANTHONY HENDAY**WALKING DISTANCE TO SCHOOL AND SHOPPING CENTER**4 GARAGE PARKING** Beautifully designed living space. This 5-bedroom 3.5-bath home features a fully finished basement with separate entrance and a triple attached garage. Step into a chef-inspired kitchen, complete with modern finishes, quartz countertops, eye-catching tile details, designer lighting, a large island, stainless steel appliances, and a convenient walk-through pantry. The open-concept main floor flows into a spacious dining area and a bright living room with a modern gas fireplace surrounded by stunning stonework. LED lighting throughout adds a sleek, stylish touch. A den, 2-piece powder room, and custom mudroom round out the main level. Upstairs, enjoy a sun-filled bonus room with balcony access, a luxurious primary suite with a 5-piece ensuite, two more generous bedrooms, a full bathroom, and a laundry room with direct access to the walk-in closet. Downstairs, the fully finished basement. (id:39198)
Property Details
Interior
Features
Main level Floor
Living room
5.41 x 6.12Dining room
4.56 x 2.79Kitchen
4.56 x 4.48Office
3.21 x 2.82Property History
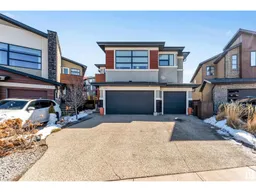 59
59
