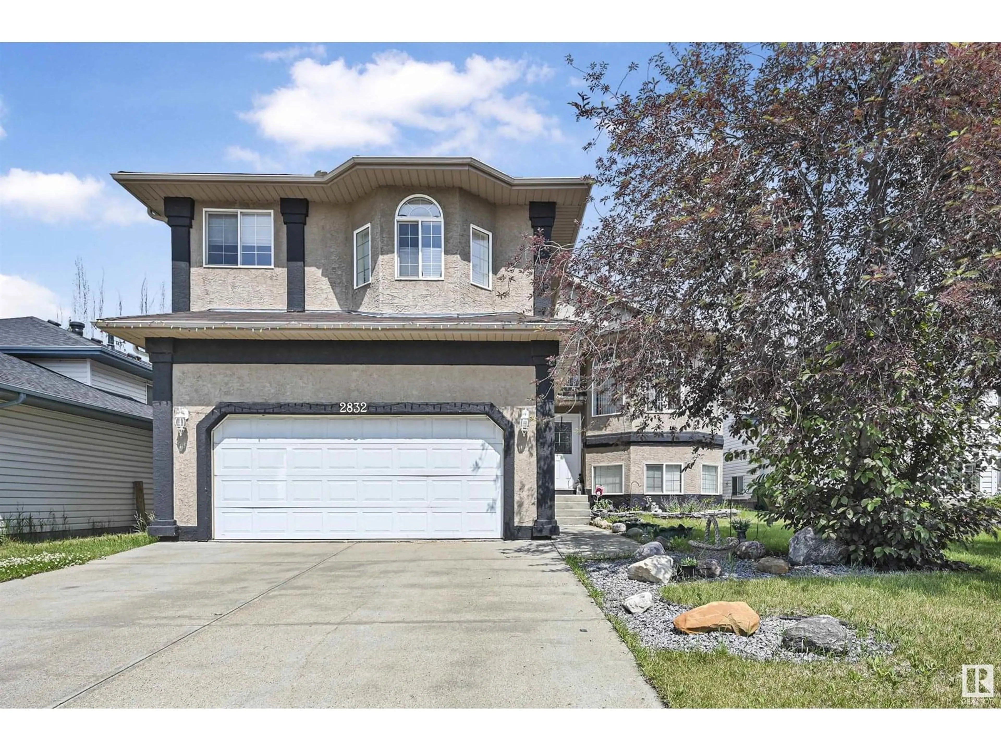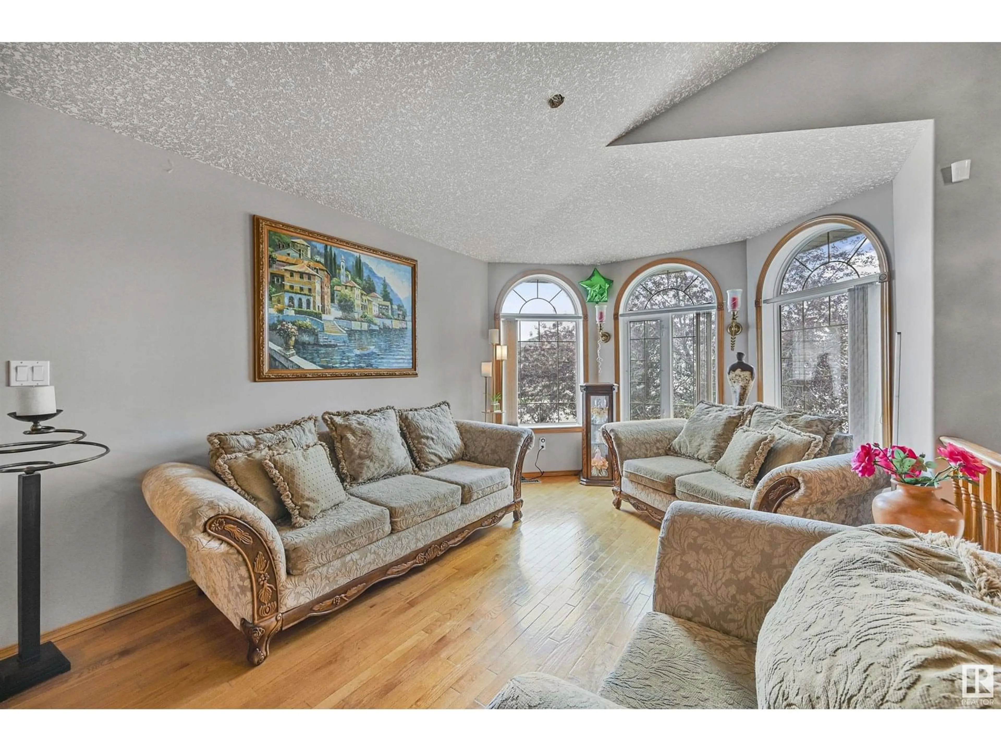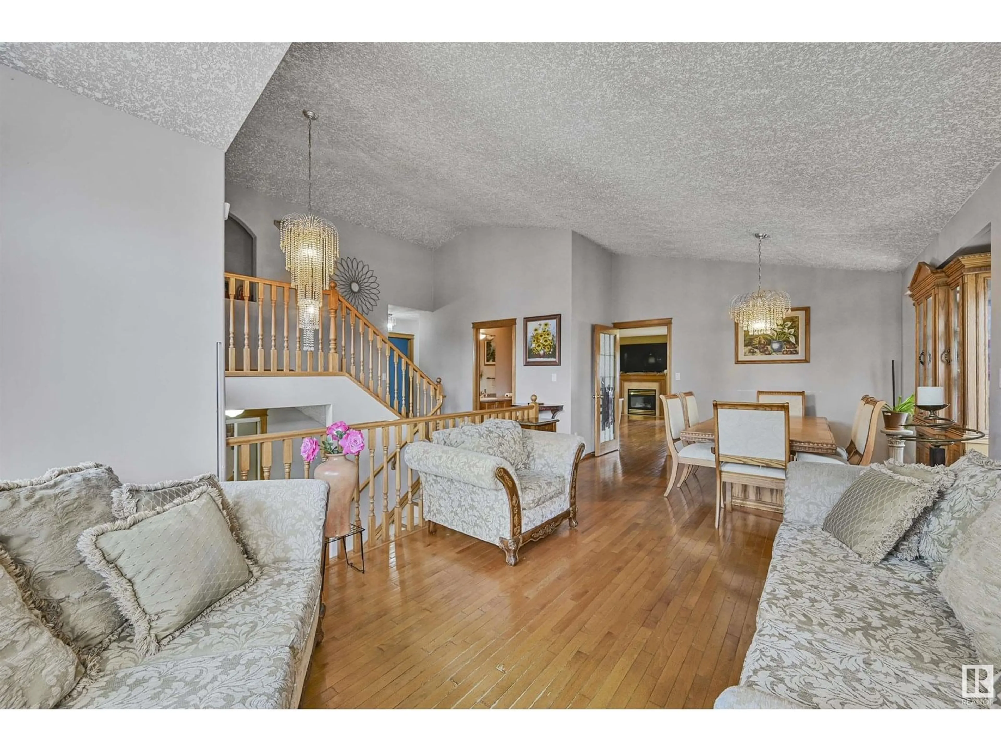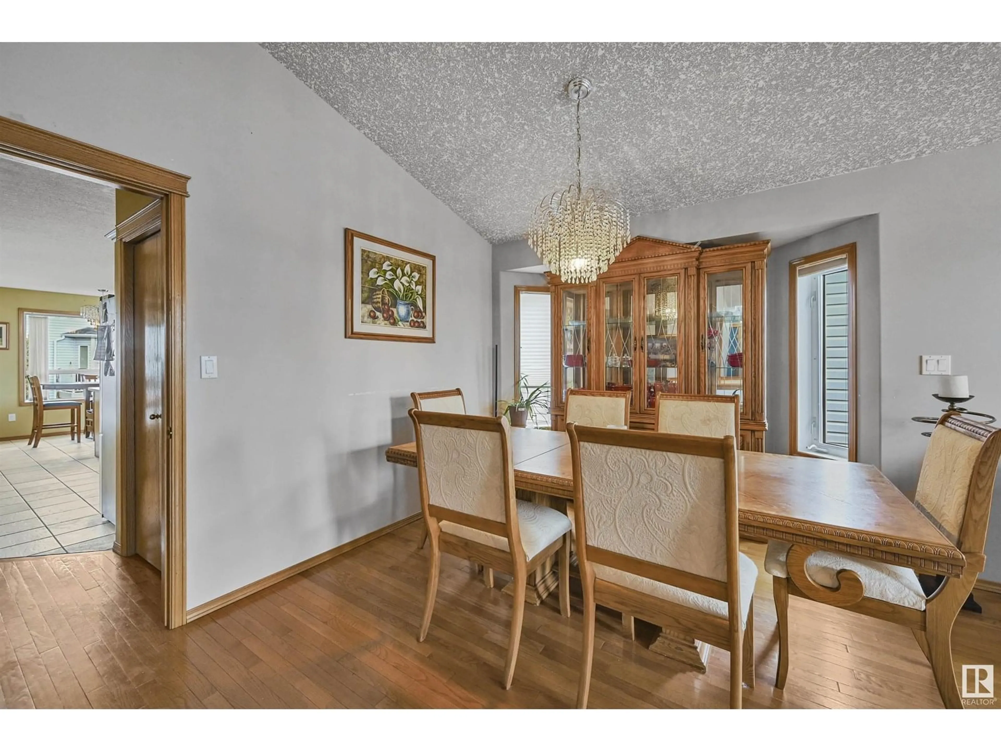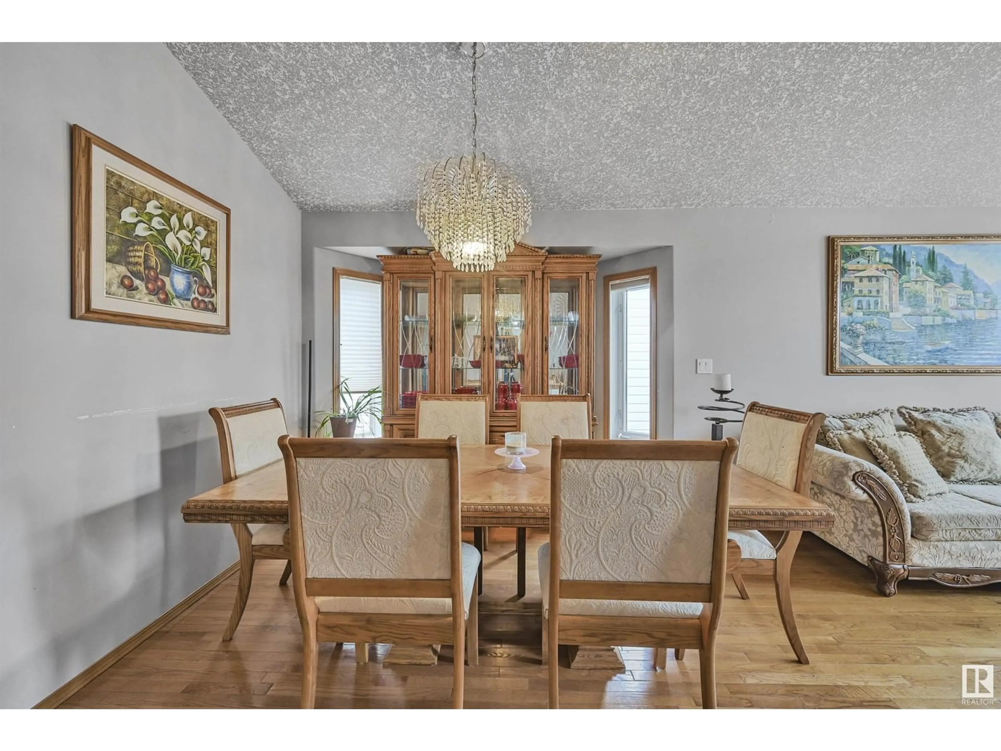NW - 2832 36B AV, Edmonton, Alberta T6T1N4
Contact us about this property
Highlights
Estimated valueThis is the price Wahi expects this property to sell for.
The calculation is powered by our Instant Home Value Estimate, which uses current market and property price trends to estimate your home’s value with a 90% accuracy rate.Not available
Price/Sqft$277/sqft
Monthly cost
Open Calculator
Description
Huge size & unique layout in Wildrose! Nestled 1 block away from Wild Rose Park, this quiet street offers the perfect family (or multigenerational) home. Main level boasts soaring ceilings in the formal living room & dining room. Kitchen offers ample cabinetry & counter space plus has newer stainless steel appliances. Enjoy a sunny kitchen nook & family room w/ fireplace. MAIN LEVEL PRIMARY BEDROOM plus ensuite, 2 spare bedrooms & shared 4pc bathroom complete this level. PLUS nearly 400SF UPPER LOFT can be used as SECOND PRIMARY BEDROOM w/ ENSUITE or Bonus Room. BASEMENT PARTLY FINISHED w/ framing & has SIDE ENTRANCE & IN-FLOOR HEATING (secondary heating source). Basement boasts 9' ceilings & deep/oversized window wells--SO MUCH LIVING POTENTIAL! Spend summer evenings outdoors w/ a sizeable backyard including lower deck, upper deck & firepit area. Updates/upgrades include: furnace (2022), shingles (2022), newer hot water tanks & oversized heated garage with man door. Close proximity to shopping/transit. (id:39198)
Property Details
Interior
Features
Main level Floor
Living room
4.77 x 3.32Dining room
2.82 x 2.72Kitchen
4.06 x 2.92Family room
3.44 x 4.42Exterior
Parking
Garage spaces -
Garage type -
Total parking spaces 4
Property History
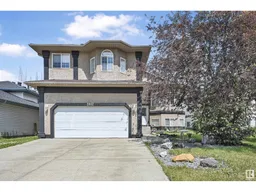 33
33
