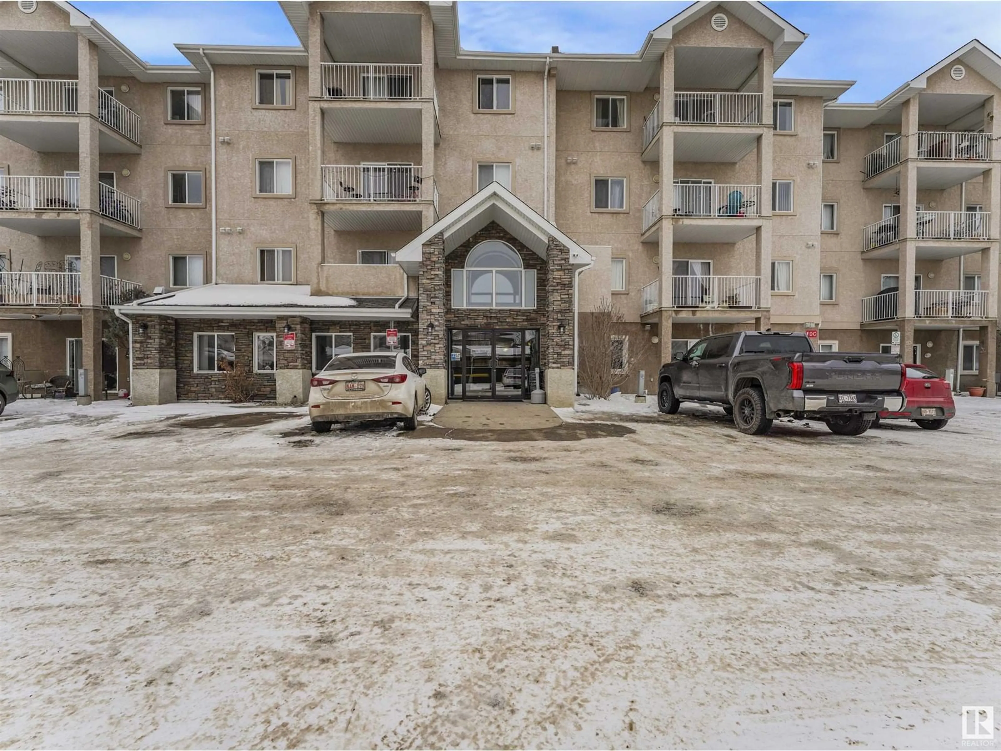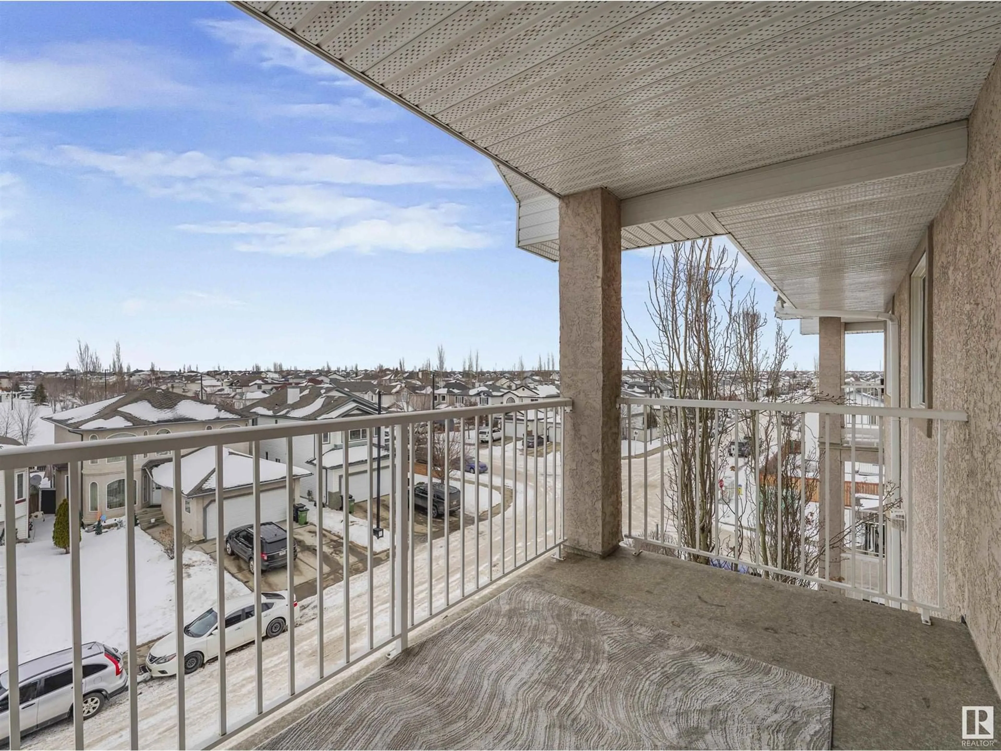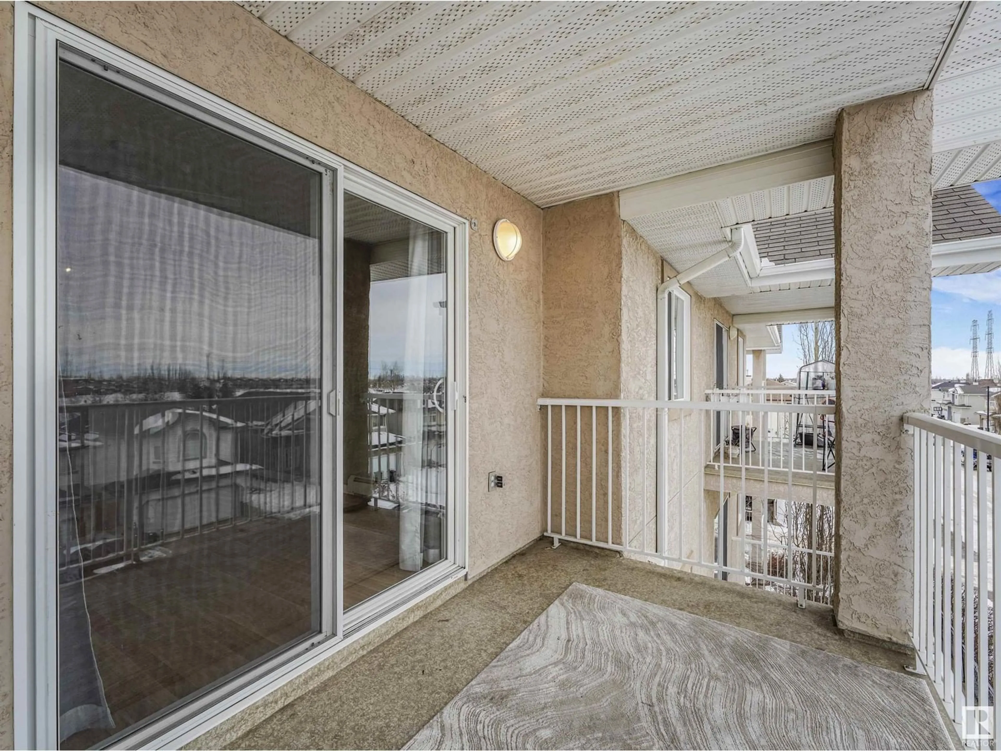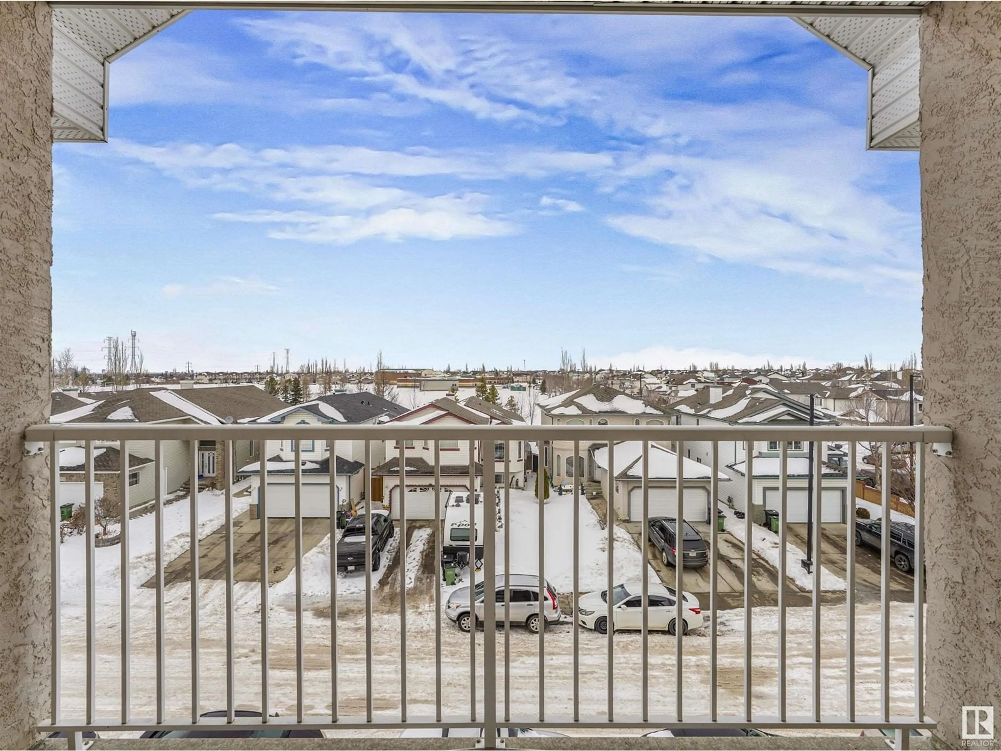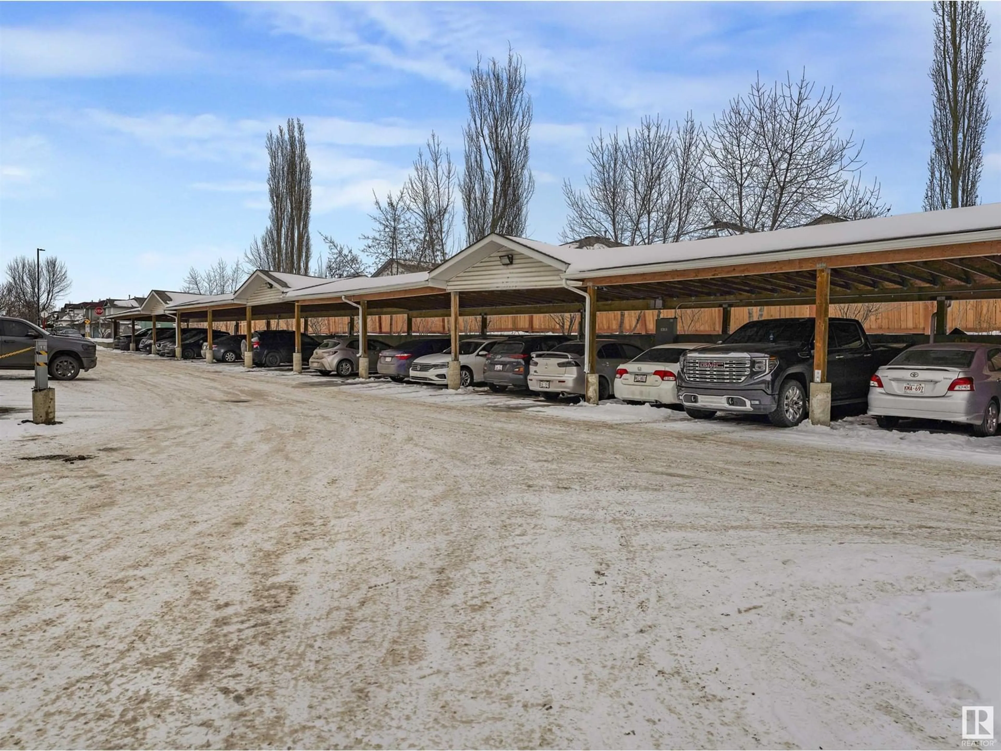#411 2305 35A AV NW, Edmonton, Alberta T6T1Z2
Contact us about this property
Highlights
Estimated ValueThis is the price Wahi expects this property to sell for.
The calculation is powered by our Instant Home Value Estimate, which uses current market and property price trends to estimate your home’s value with a 90% accuracy rate.Not available
Price/Sqft$278/sqft
Est. Mortgage$764/mo
Maintenance fees$390/mo
Tax Amount ()-
Days On Market24 days
Description
Top floor 1 bedroom unit with covered parking stall is ready and waiting for its new owner. This freshly painted and well kept condo with vaulted ceilings is conveniently located to public transportation, schools and shopping. The open concept floor plan includes a good sized living room and kitchen, in-suite laundry and a primary bedroom. Great entry level property to get into the market or expand your revenue property portfolio. (id:39198)
Property Details
Interior
Features
Main level Floor
Living room
5.96 m x 3.64 mKitchen
3.58 m x 2.36 mPrimary Bedroom
3.33 m x 4.08 mCondo Details
Inclusions
Property History
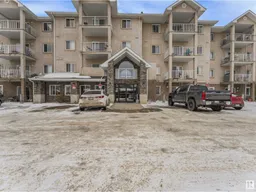 39
39
