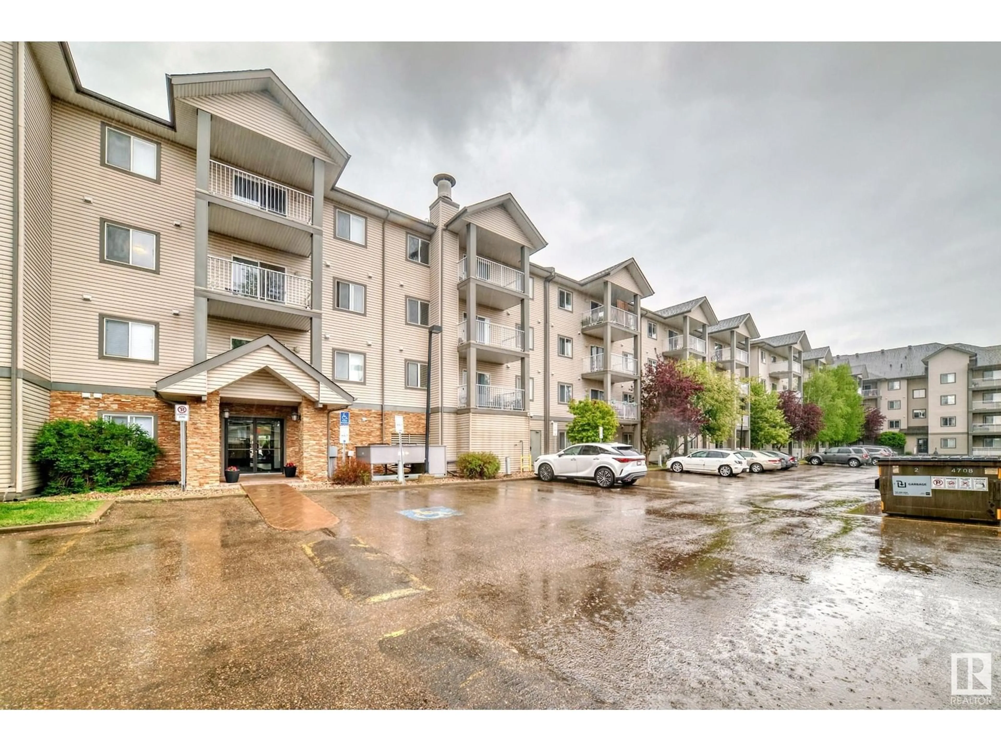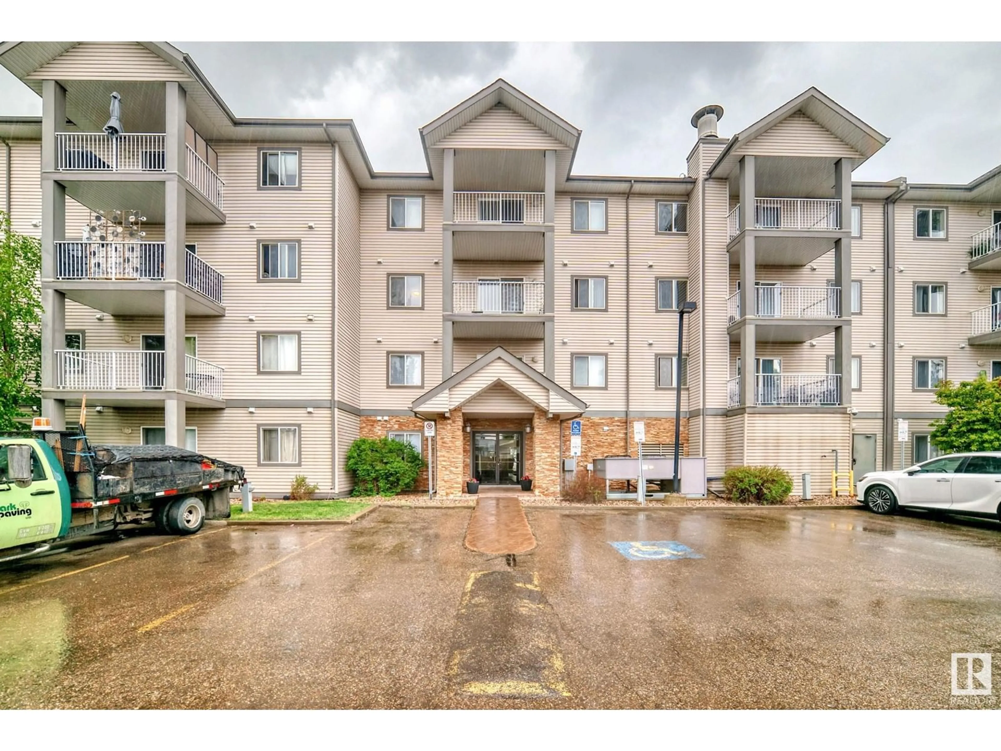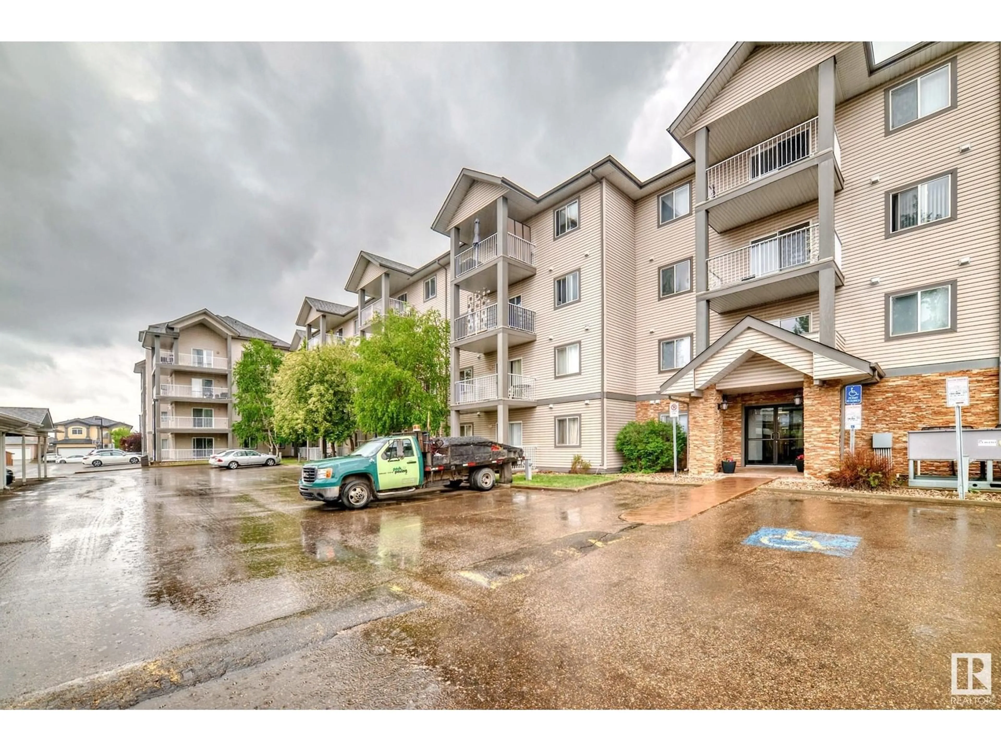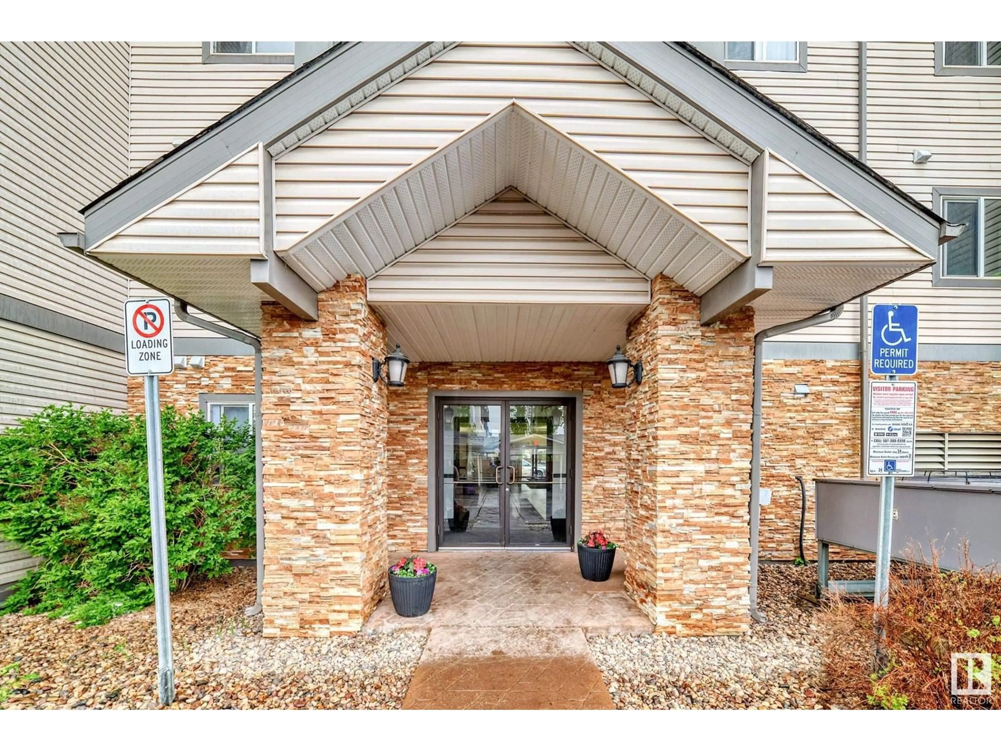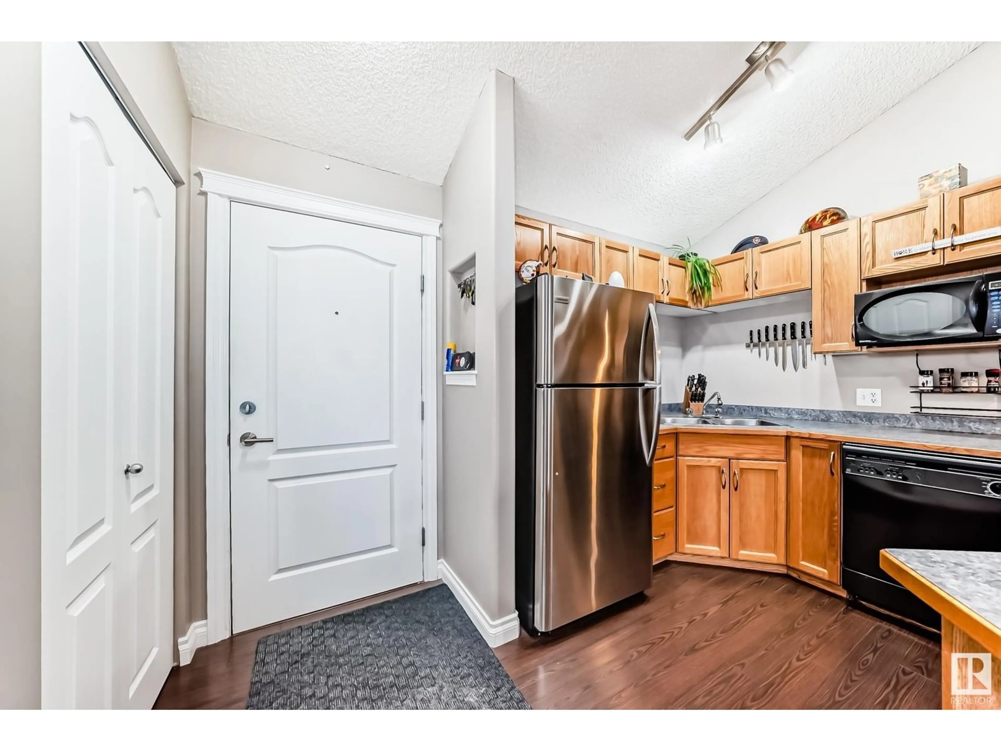401 - 3425 19 ST NW, Edmonton, Alberta T6T2B5
Contact us about this property
Highlights
Estimated ValueThis is the price Wahi expects this property to sell for.
The calculation is powered by our Instant Home Value Estimate, which uses current market and property price trends to estimate your home’s value with a 90% accuracy rate.Not available
Price/Sqft$240/sqft
Est. Mortgage$858/mo
Maintenance fees$460/mo
Tax Amount ()-
Days On Market24 days
Description
Bright & stylish 2-bed SOUTH-FACING TOP FLOOR home flooded w/ natural light! Features black & SS appliances, high quality vinyl plank floors w/ underlay, VAULTED CEILINGS, NEW baseboards & casings. Spacious kitchen boasts island & pantry. Primary bdrm offers walk-thru closet + 3pc ensuite w/ updated tile flr. Added perks: in-suite laundry/storage, fibre optic wiring, COVERED PARKING. Well-maintained bldg incl. social rm, guest suite, & indoor garbage/recycling rm. Steps to shopping, parks, paths, transit & more! (id:39198)
Property Details
Interior
Features
Main level Floor
Living room
4.58 x 3.57Kitchen
3.6 x 3.29Primary Bedroom
4.23 x 3.3Bedroom 2
3.61 x 3.02Condo Details
Inclusions
Property History
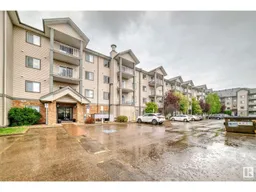 43
43
