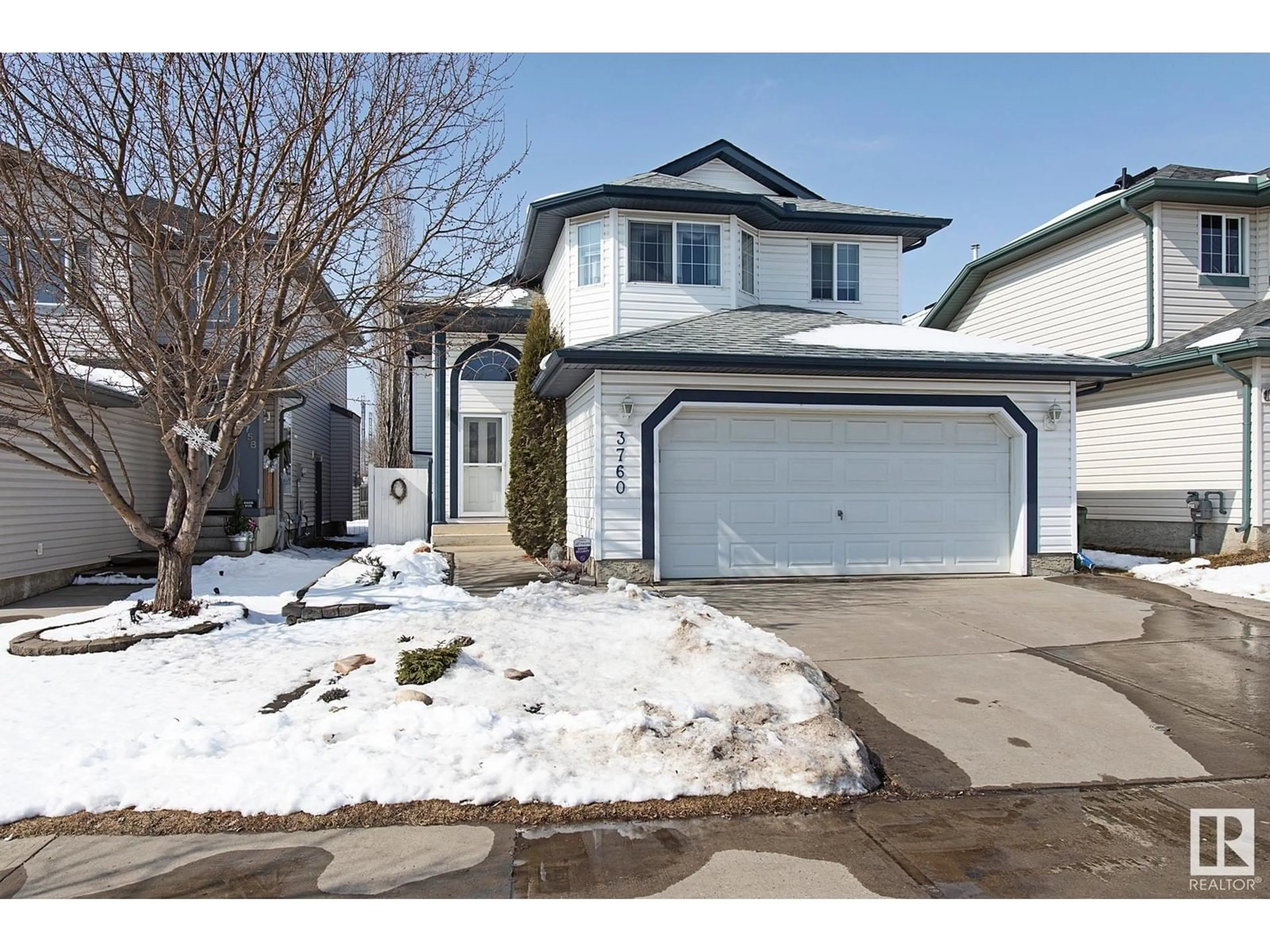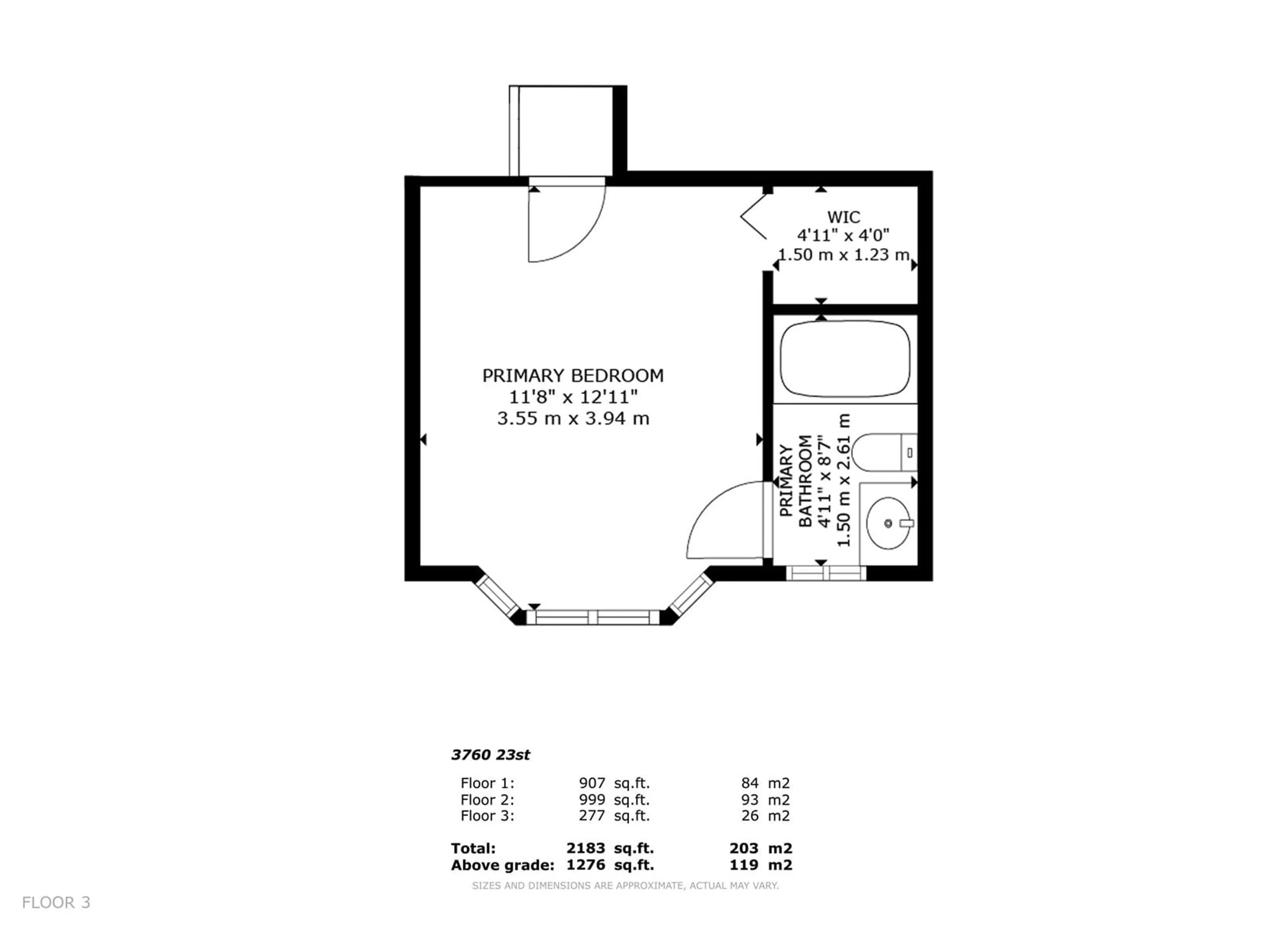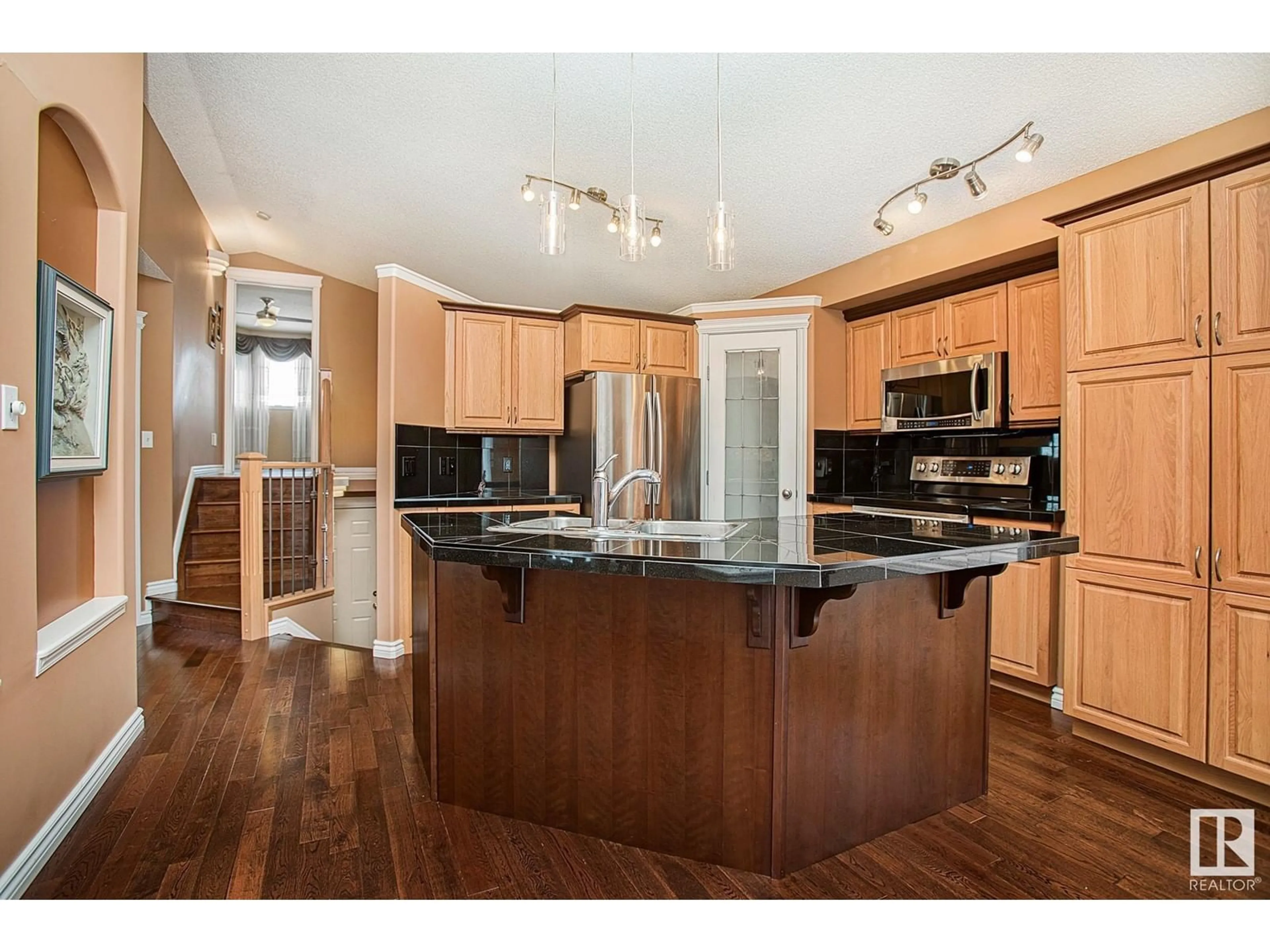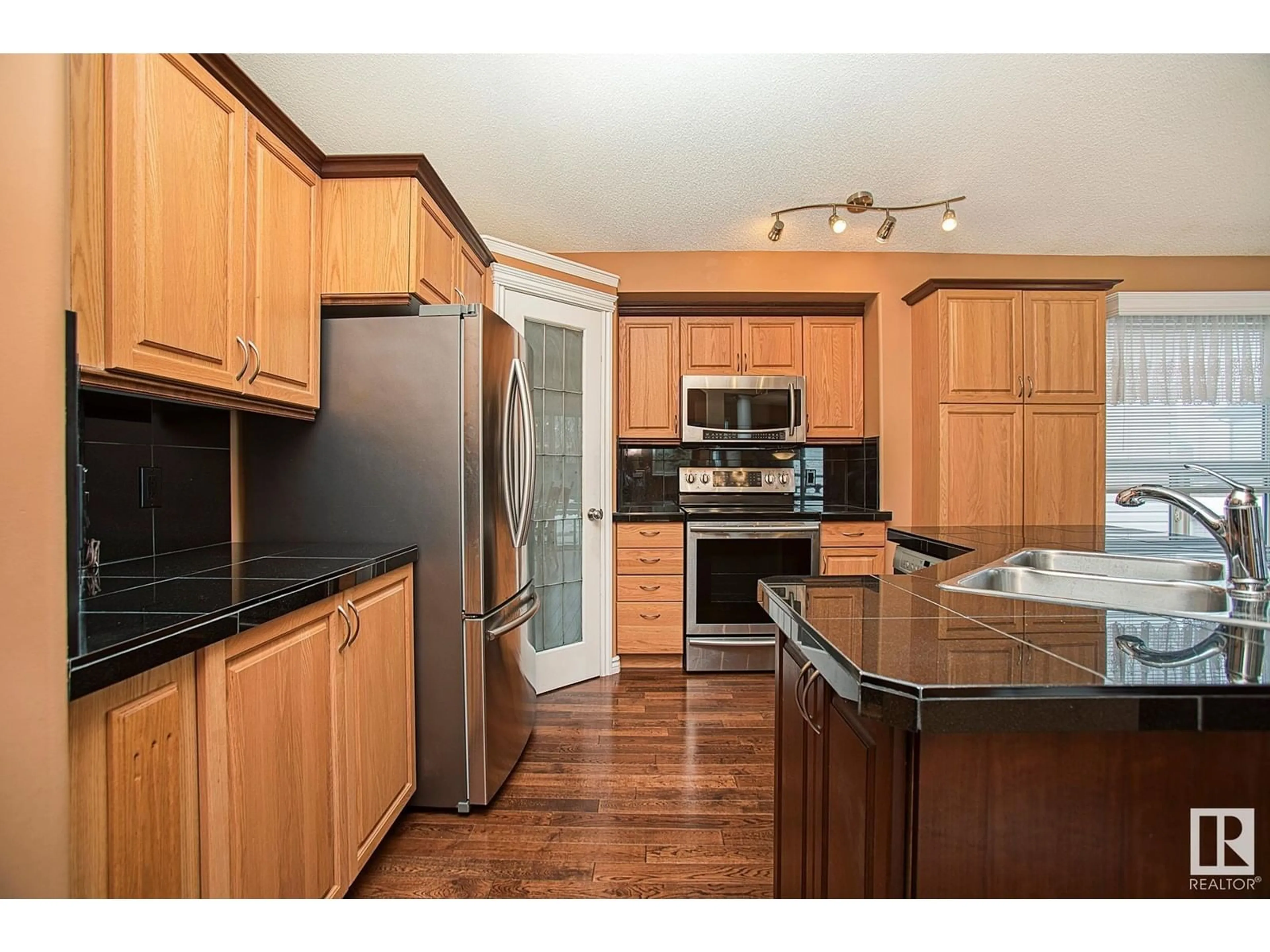3760 23 ST, Edmonton, Alberta T6T1P4
Contact us about this property
Highlights
Estimated ValueThis is the price Wahi expects this property to sell for.
The calculation is powered by our Instant Home Value Estimate, which uses current market and property price trends to estimate your home’s value with a 90% accuracy rate.Not available
Price/Sqft$413/sqft
Est. Mortgage$2,276/mo
Tax Amount ()-
Days On Market27 days
Description
CARED FOR BI-LEVEL HOME WITH TONNES OF UPGRADES. 3 Bedrooms, 3 Full Bathrooms, Open Concept, immaculate Hardwood Flooring & through out, Hand Railings all replaced, Main Floor includes Kitchen with additional Custom Pantry Cabinet, Appliances (2019), Vaulted Ceiling, Large south & west facing windows, formal dining room. Primary Bedroom has walk in closet, and 4 pce Bath. Other UPGRADES: Central A/C (2017), Roof (2019), Hot Water Tank (2021), Furnace (2024). Basement with Gas Fireplace, “OSB Air Plus Subfloor” (helps keep the floor warm), 3rd Bedroom, and Utility Room with Storage, Washer, Dryer & Wash Sink, and built in cabinets. Outside the Wrap Around Deck with “Bench Railing” & Duraguard was refinished in (2009), and an Enclosed Storage Area with lighting was built. Yard is fully landscaped and has a Cherry Tree to. The Insulated Garage has a 220V Plug-in for an electric heater, or could be used to charge an EV car! Located near schools, shopping, restaurants, and quick access to Whitemud & Henday. (id:39198)
Property Details
Interior
Features
Main level Floor
Living room
4.52 x 3.77Dining room
3.47 x 2.82Kitchen
4.33 x 6.29Bedroom 2
3.5 x 2.97Exterior
Parking
Garage spaces -
Garage type -
Total parking spaces 4
Property History
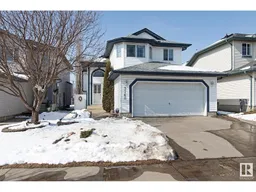 67
67
