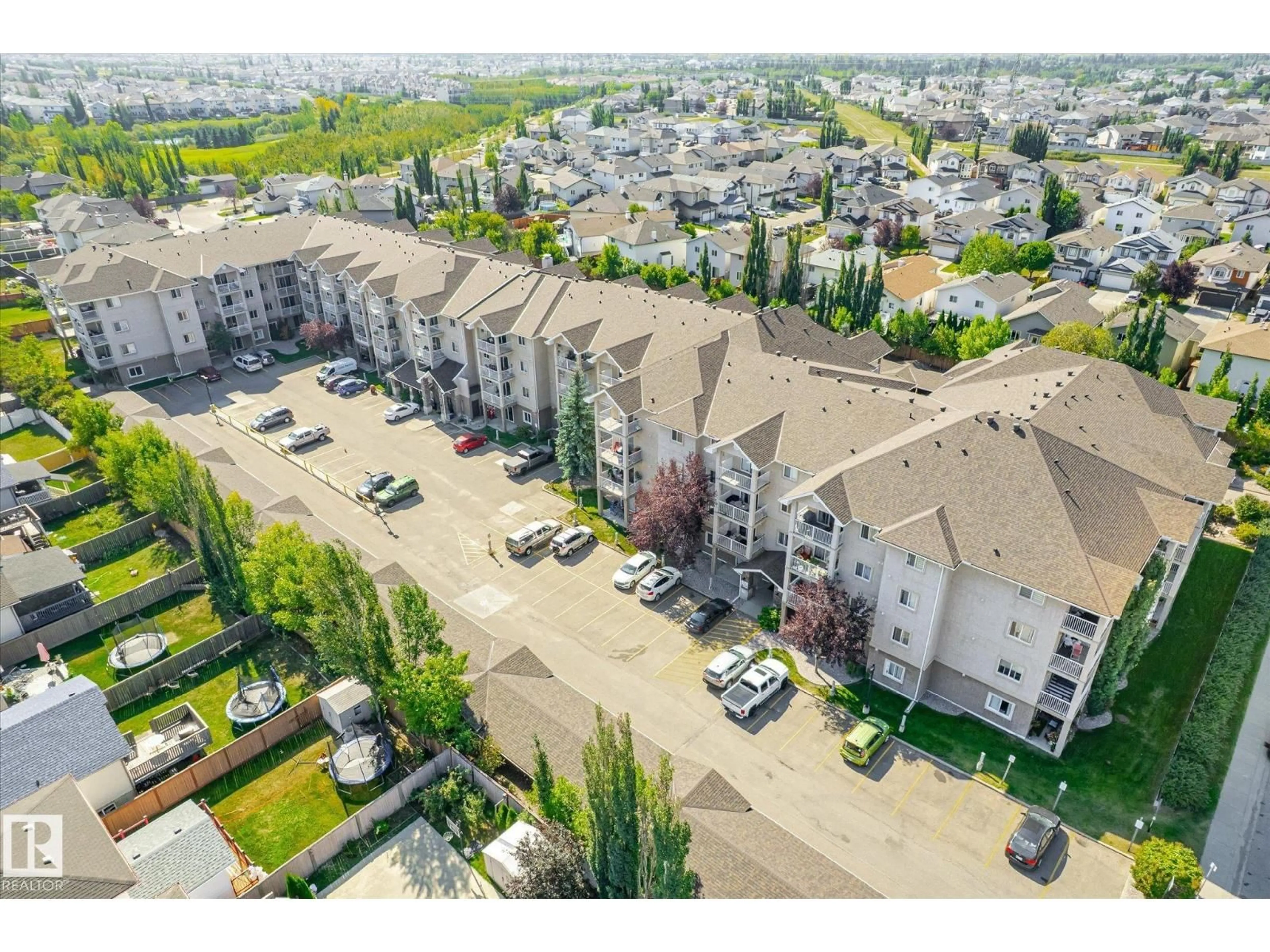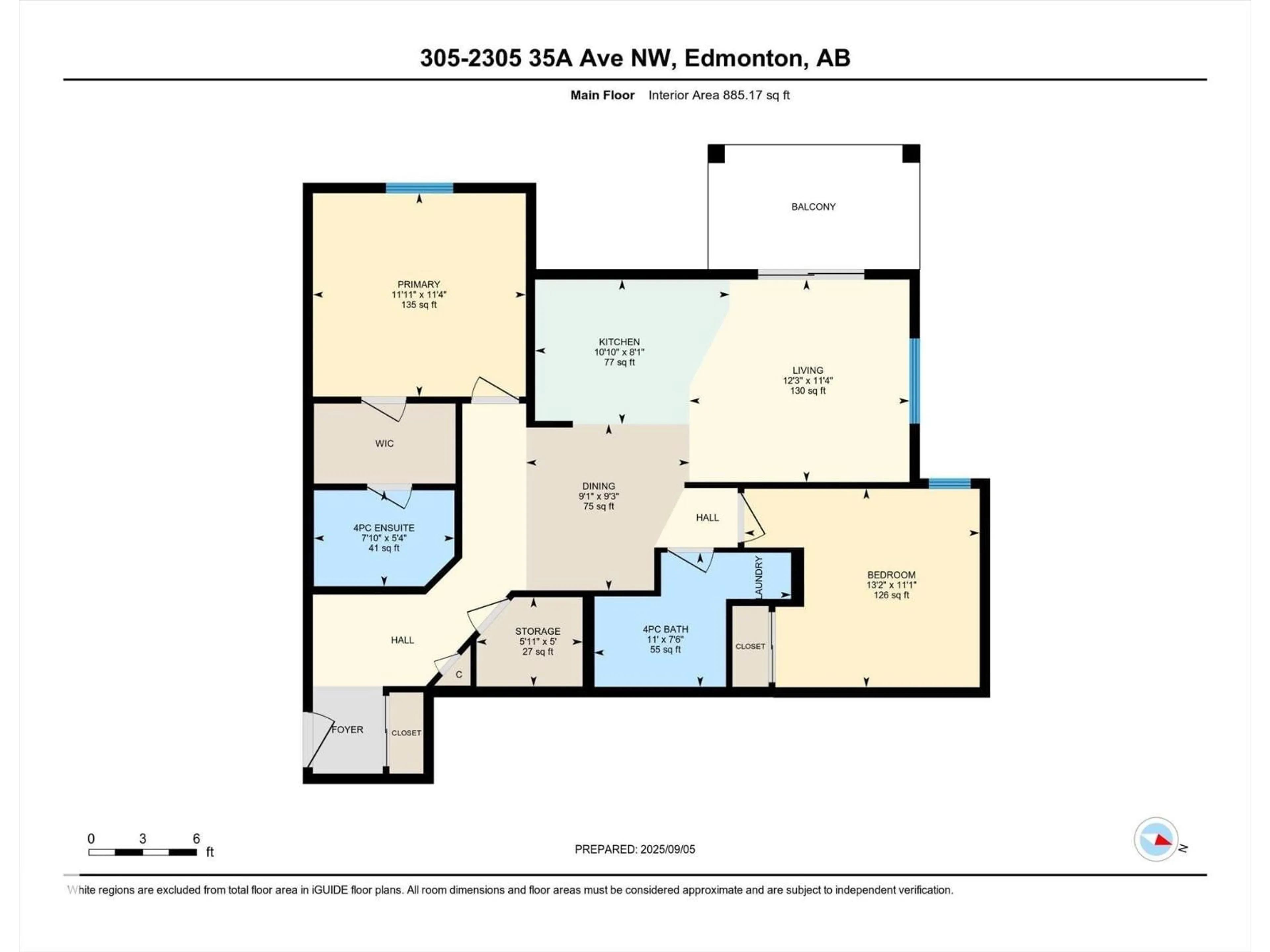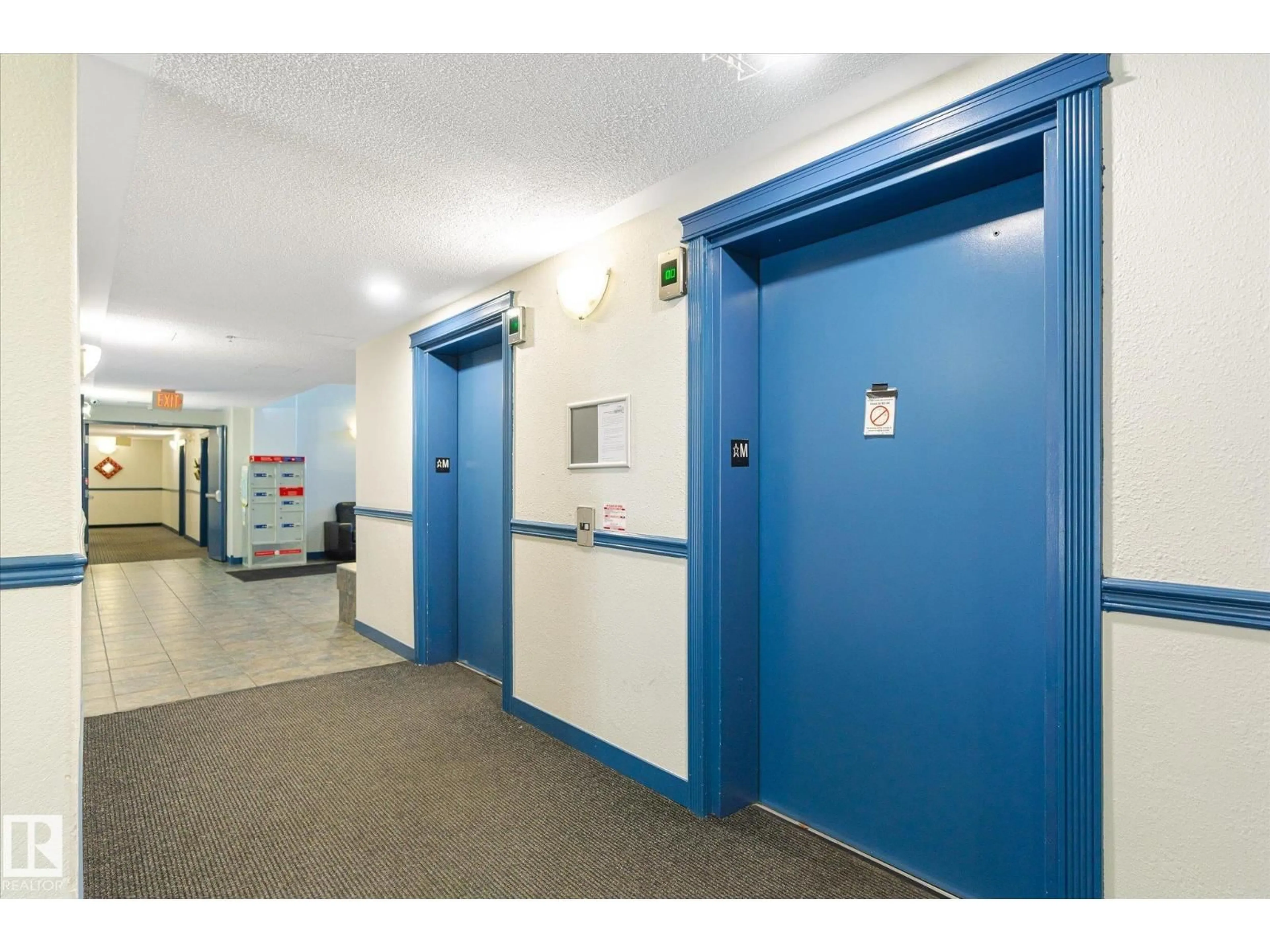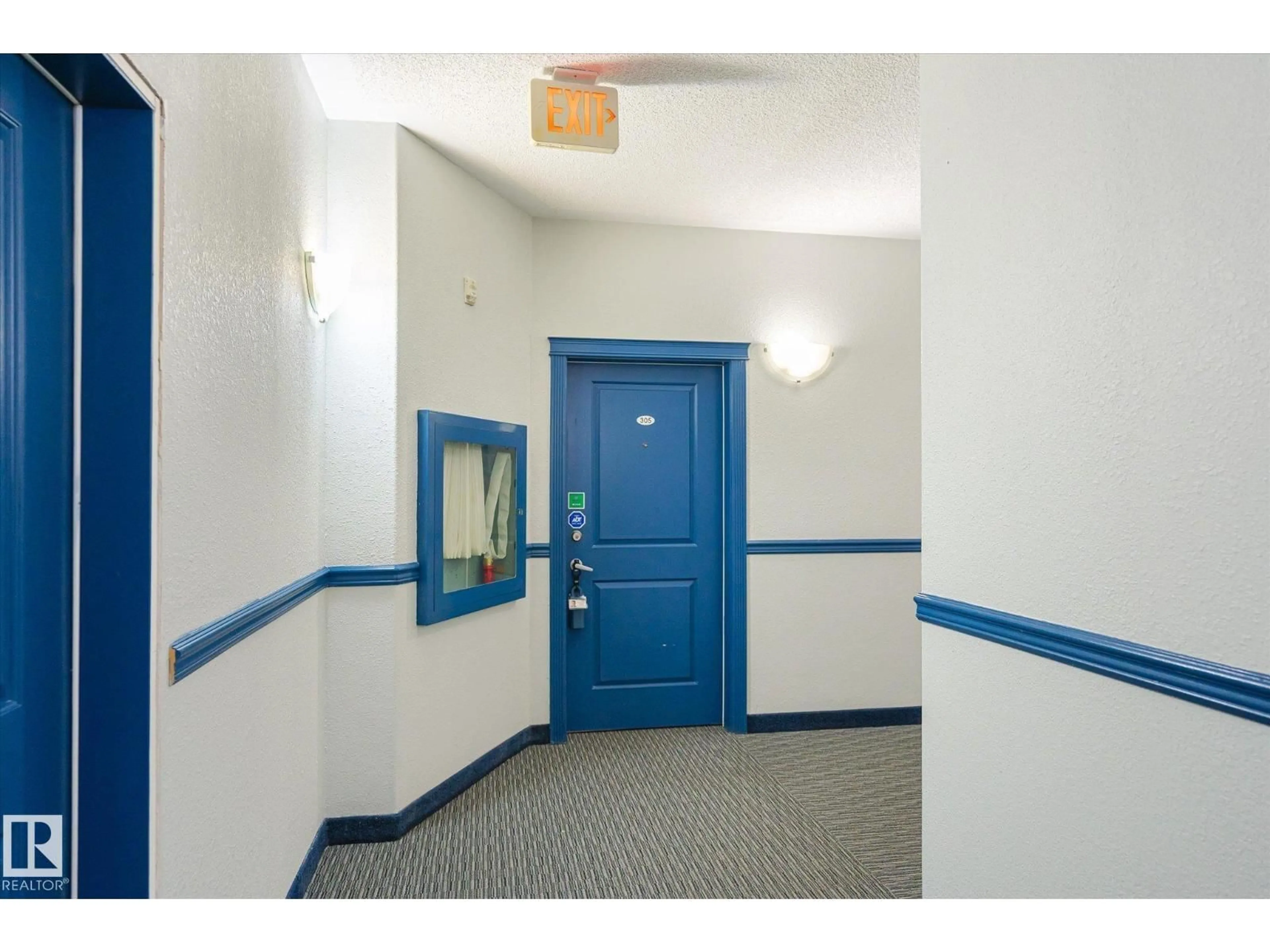Contact us about this property
Highlights
Estimated valueThis is the price Wahi expects this property to sell for.
The calculation is powered by our Instant Home Value Estimate, which uses current market and property price trends to estimate your home’s value with a 90% accuracy rate.Not available
Price/Sqft$186/sqft
Monthly cost
Open Calculator
Description
Bright corner end unit with lots of natural light! This open concept 885 square foot condo offers two bedrooms and two full bathrooms. The primary bedroom has a walk in closet and a full 4 piece ensuite. The living room with south and west windows is flooded with natural light with sliding patio doors that lead out to the west facing covered balcony. The bright white island kitchen boasts linoleum flooring, a breakfast bar, tile back splash, a dual sink, and is nicely equipped with stainless steel appliances. The kitchen overlooks a spot for your dining room table. The building is only minutes away from the Henday, Whitemud, the new rec centre. Easy access to public transportation. There are also grocery stores & a strip mall just minutes away. Mill Creek ravine trails are nearby as well. Unit comes with one surface stall, conveniently located directly below the unit. (id:39198)
Property Details
Interior
Features
Main level Floor
Living room
Kitchen
Dining room
Exterior
Parking
Garage spaces -
Garage type -
Total parking spaces 1
Condo Details
Amenities
Vinyl Windows
Inclusions
Property History
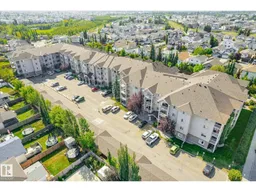 48
48
