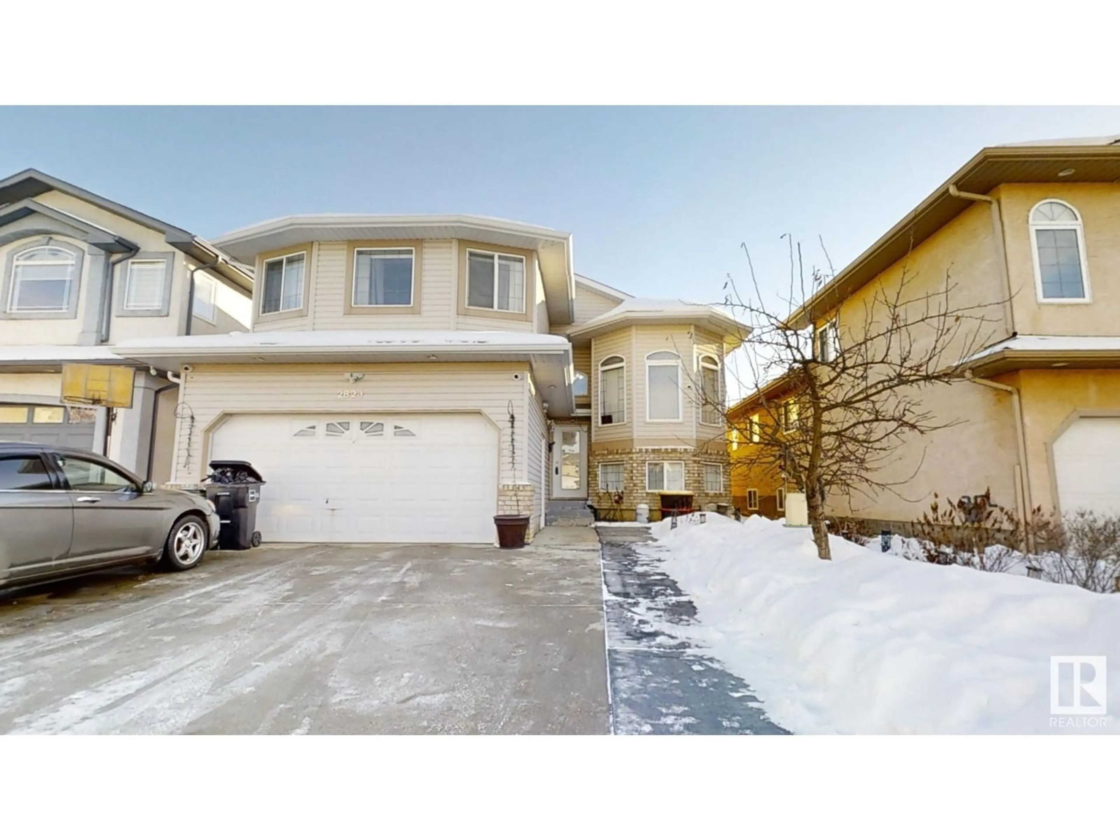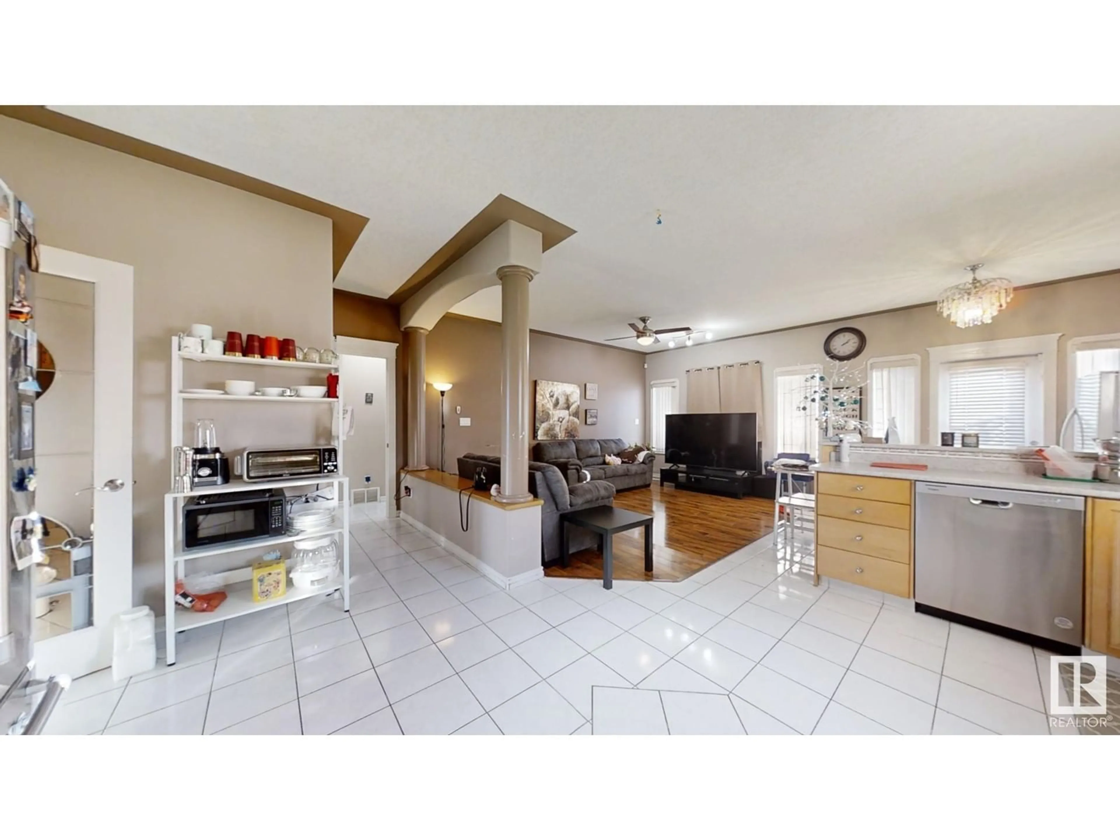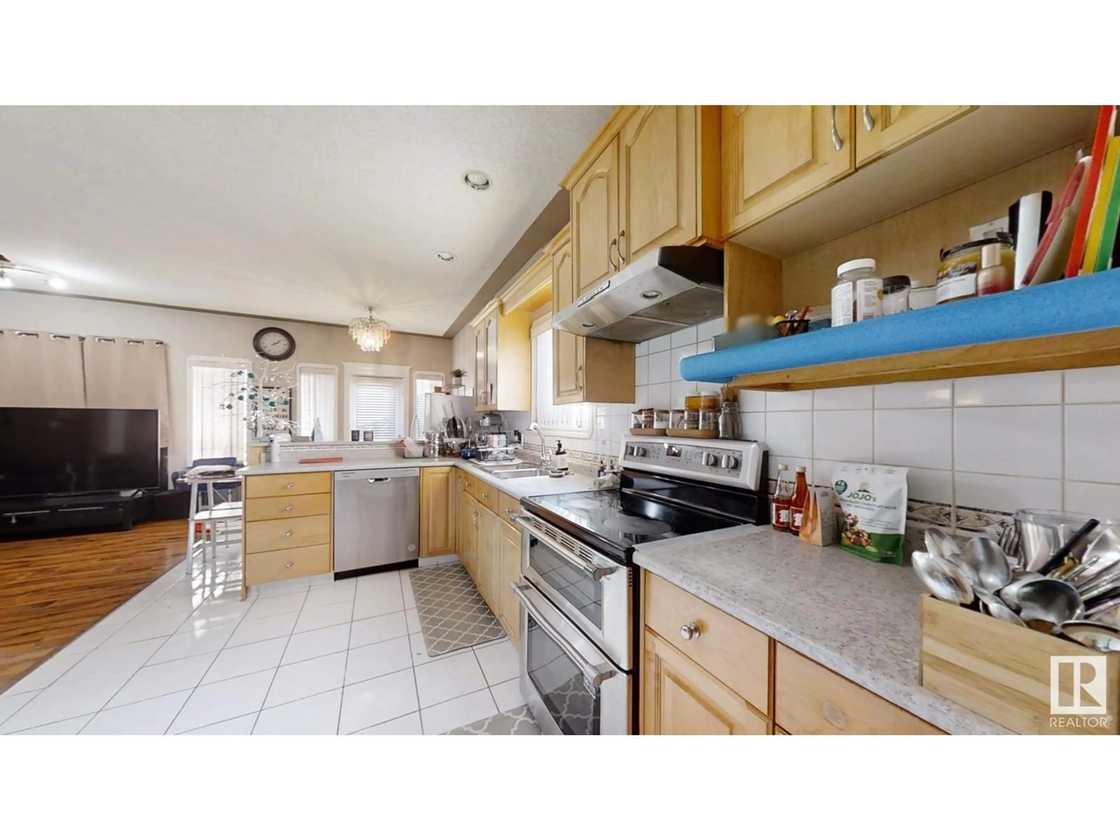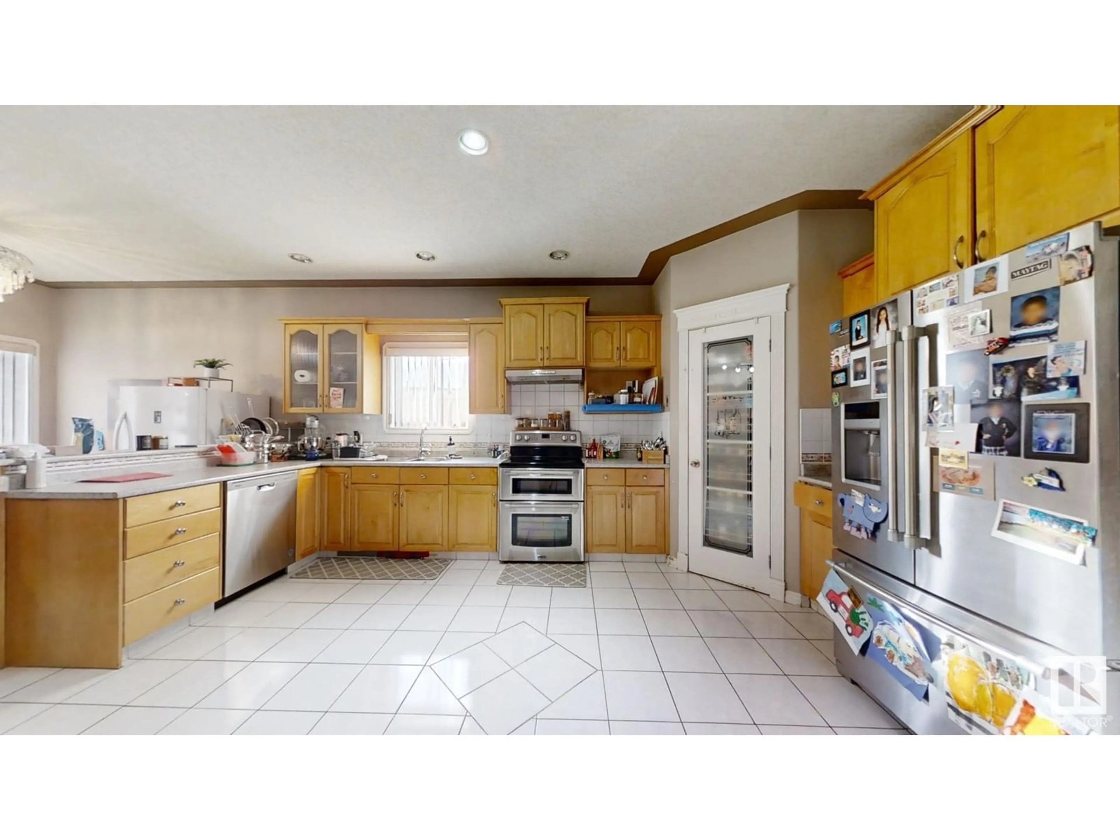2823 34A AV, Edmonton, Alberta T6T1Y8
Contact us about this property
Highlights
Estimated ValueThis is the price Wahi expects this property to sell for.
The calculation is powered by our Instant Home Value Estimate, which uses current market and property price trends to estimate your home’s value with a 90% accuracy rate.Not available
Price/Sqft$337/sqft
Est. Mortgage$2,748/mo
Tax Amount ()-
Days On Market106 days
Description
Rare find Custom Built BI-LEVEL HOUSE in Wild rose 1900 sqft, 4+2 bedrooms, 4 full baths.Traditional concept w/formal dining room & formal living room with .The large kitchen w/breakfast island & corner pantry. The dining nook has patio doors going to the deck & overlooks the fenced & landscaped backyard backing to walkway. The family room w/fireplace is perfect for family evenings. Main level are 3 large bedrooms ,4 piece bathroom and a laundry room.Upstairs is a huge primary bedroom located above the garage with full of natural light ,walk in closet & full ensuite. Going doen to the basement you have large entertainment room with 3 piece washroom to use a guest room or convert into a bachelor suite for an independent son or daughter. Going further you have a second enclosed kitchen, 4 piece bathroom,2nd laundry room,2 bedrooms,living room and Separate Entry. Cul-de-sac location with extended driveway to double attached garage makes this house a perfect multigenerational Gem.Close to all amenities (id:39198)
Property Details
Interior
Features
Main level Floor
Living room
Dining room
Kitchen
Laundry room
Exterior
Parking
Garage spaces -
Garage type -
Total parking spaces 5
Property History
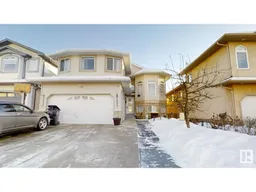 34
34
