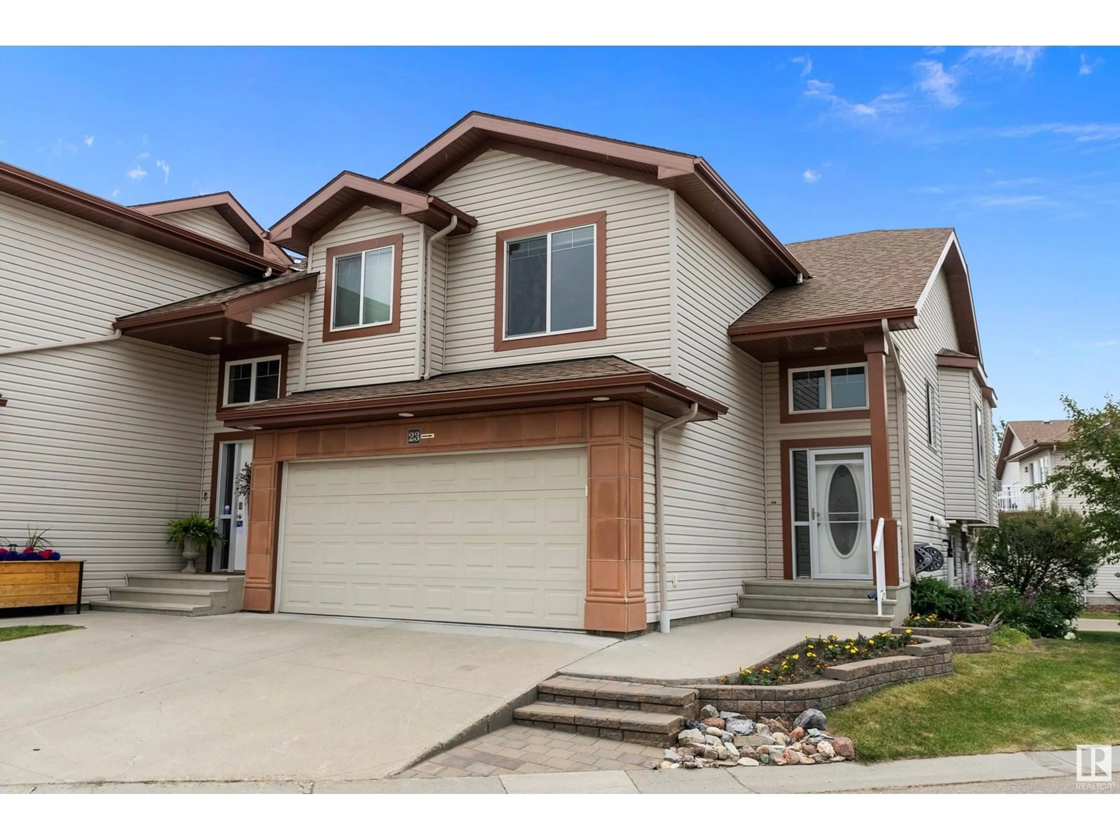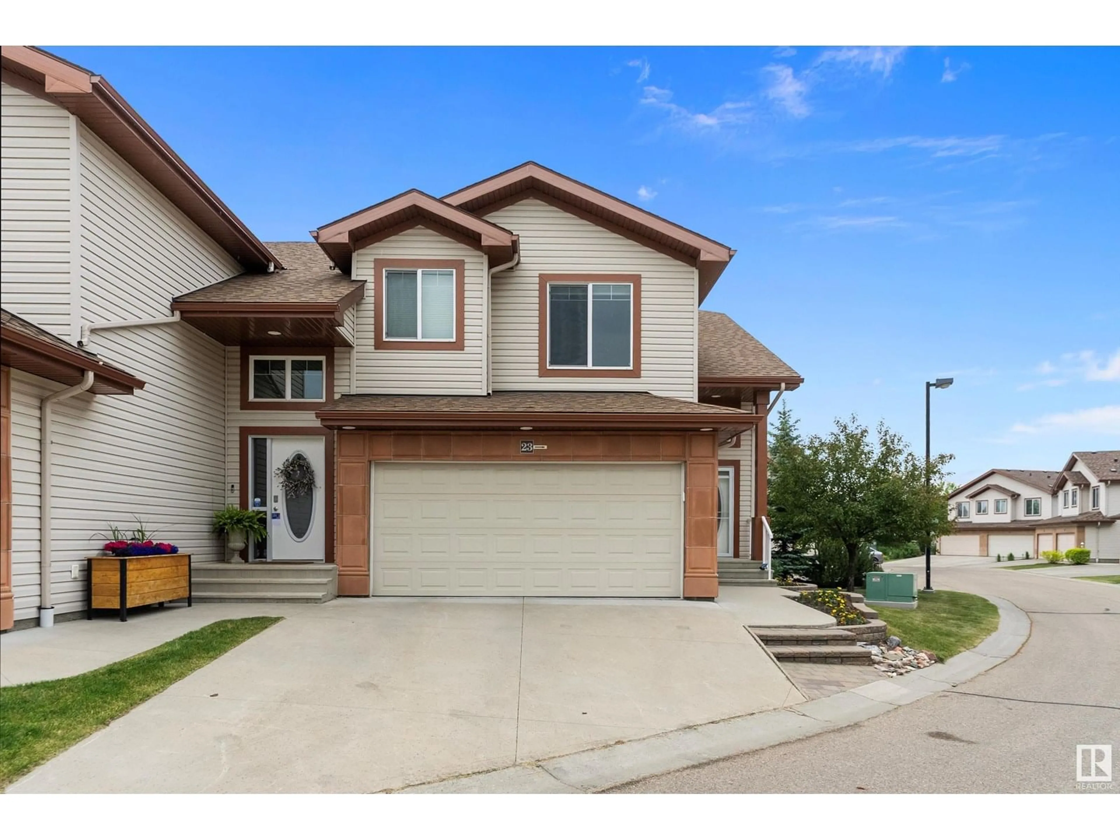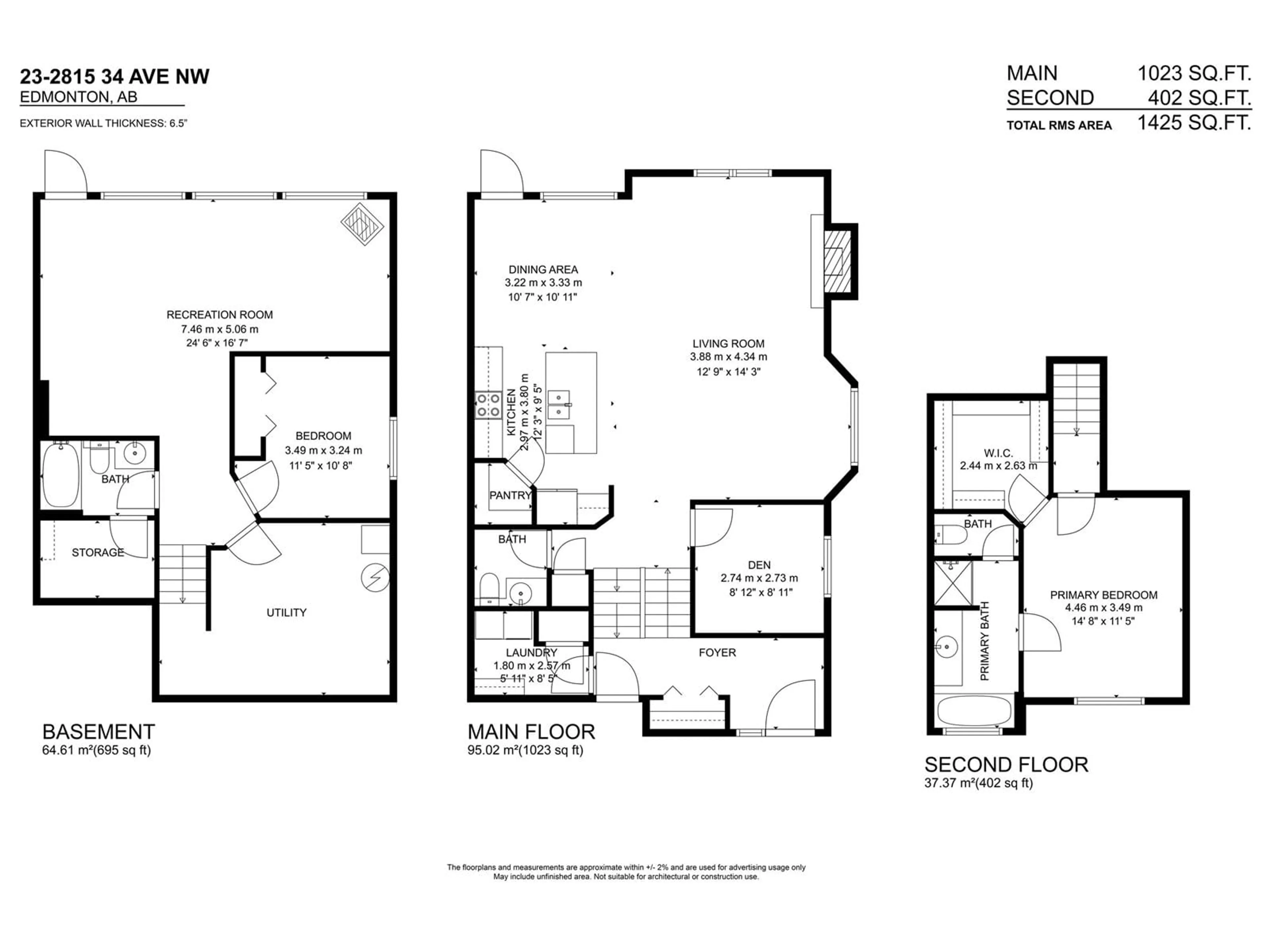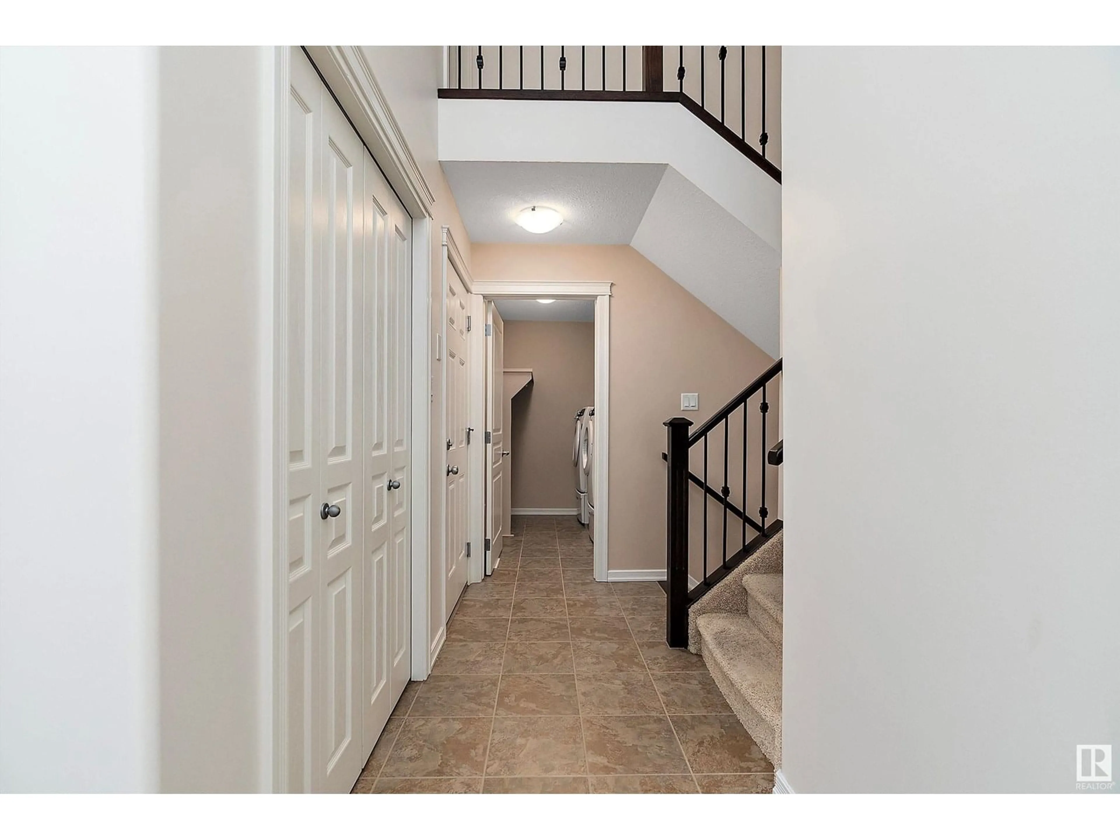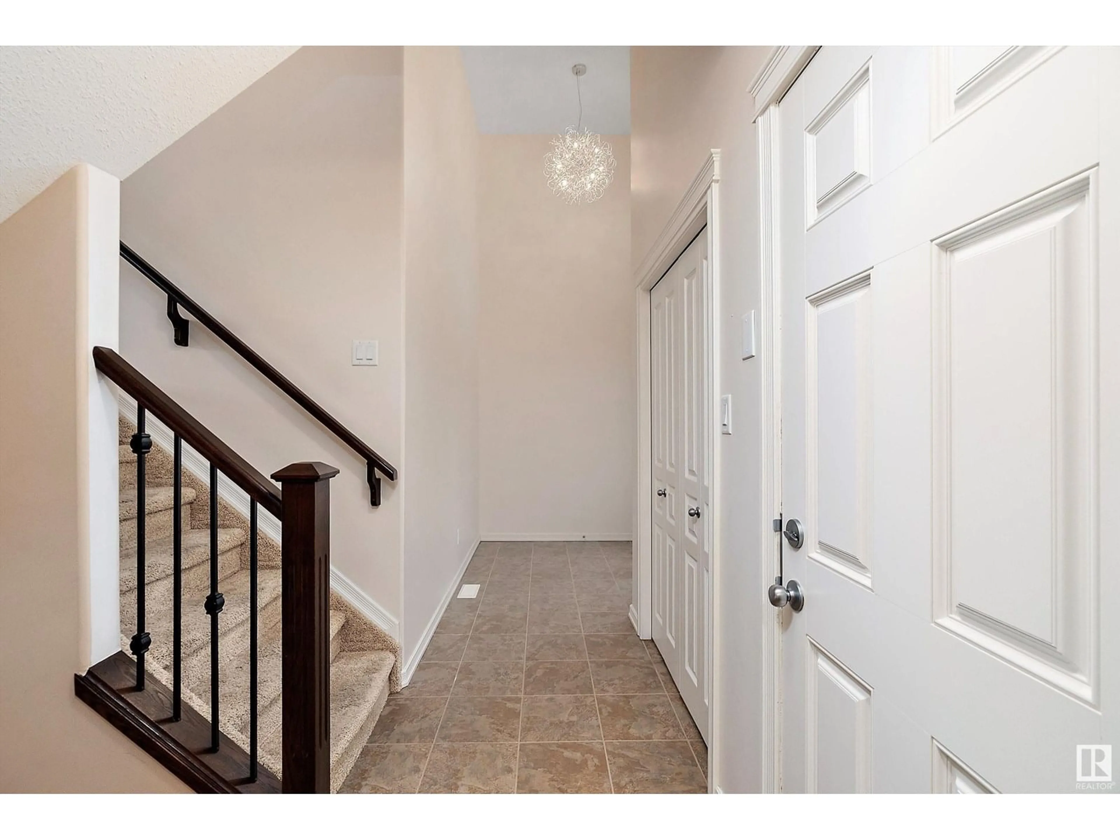#23 - 2815 34 AV, Edmonton, Alberta T6C0K7
Contact us about this property
Highlights
Estimated valueThis is the price Wahi expects this property to sell for.
The calculation is powered by our Instant Home Value Estimate, which uses current market and property price trends to estimate your home’s value with a 90% accuracy rate.Not available
Price/Sqft$298/sqft
Monthly cost
Open Calculator
Description
IDEAL setup for snowbirds, shiftworkers, retirees or anyone looking for a quiet, 18+ community. Situated on a large corner lot is this original owner walkout bilevel, featuring stunning landscaping. The interior is elegant with soaring vaulted ceilings, beautiful hardwood flooring, & custom cabinetry. The main floor is ideal for hosting with an impressive chefs kitchen, dining space & a large living room with cozy gas fireplace. Tucked away is a main floor office for your convenience. Up a couple stairs the primary oasis offers a jacuzzi & shower, private toilet, & walk in closet with custom built ins. The lower level is a brightly lit & inviting walkout leading to the back patio - surrounded by flowering trees for privacy. Every season is cozy & inviting with floor to ceiling windows and an additional gas fireplace. The basement living is complete with an extra large bedroom & 4 piece bath. Finally, the double attached garage ensures your comfort & convenience. THIS is what you've been looking for! (id:39198)
Property Details
Interior
Features
Main level Floor
Living room
3.88 x 4.34Dining room
3.22 x 3.33Kitchen
3.73 x 2.87Den
2.74 x 2.73Condo Details
Amenities
Ceiling - 9ft, Vinyl Windows
Inclusions
Property History
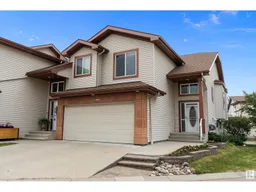 60
60
