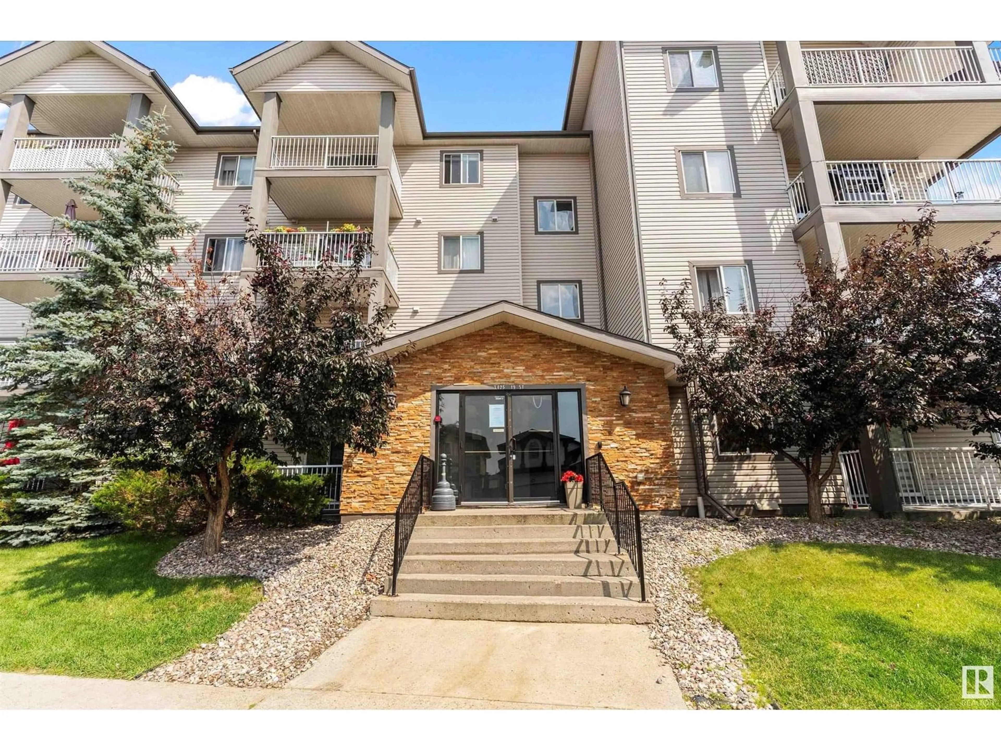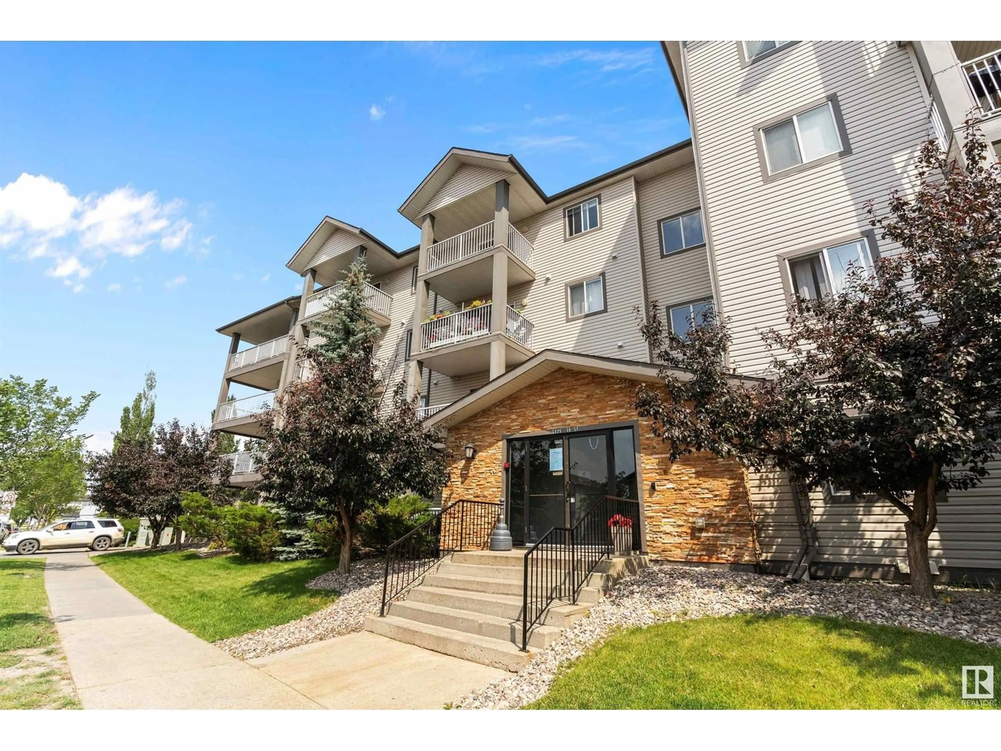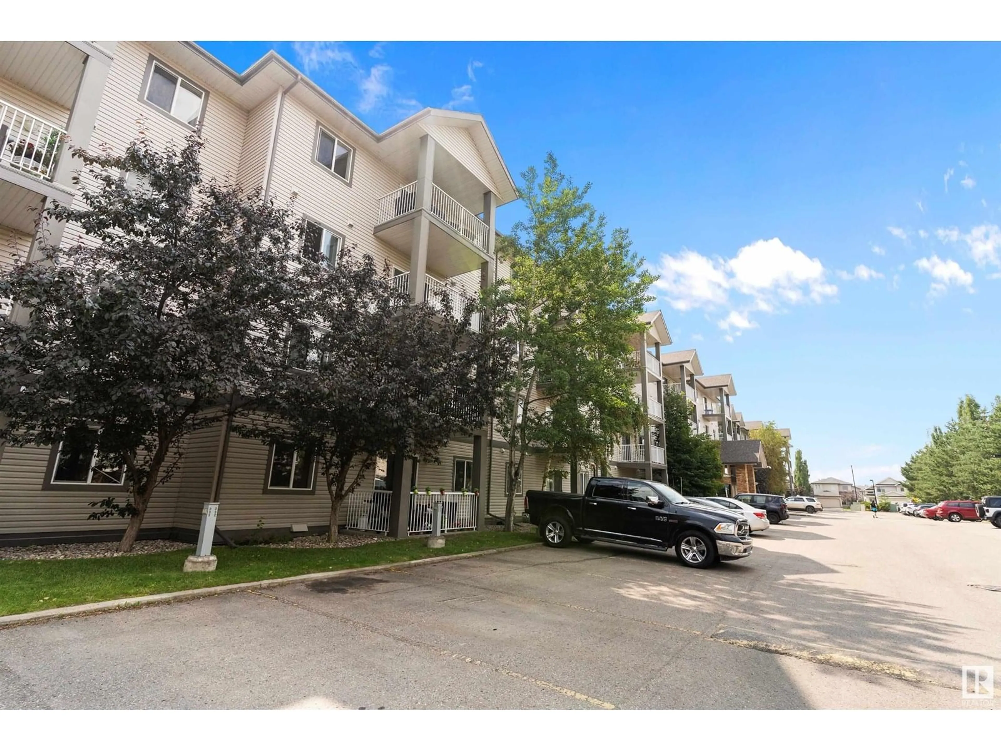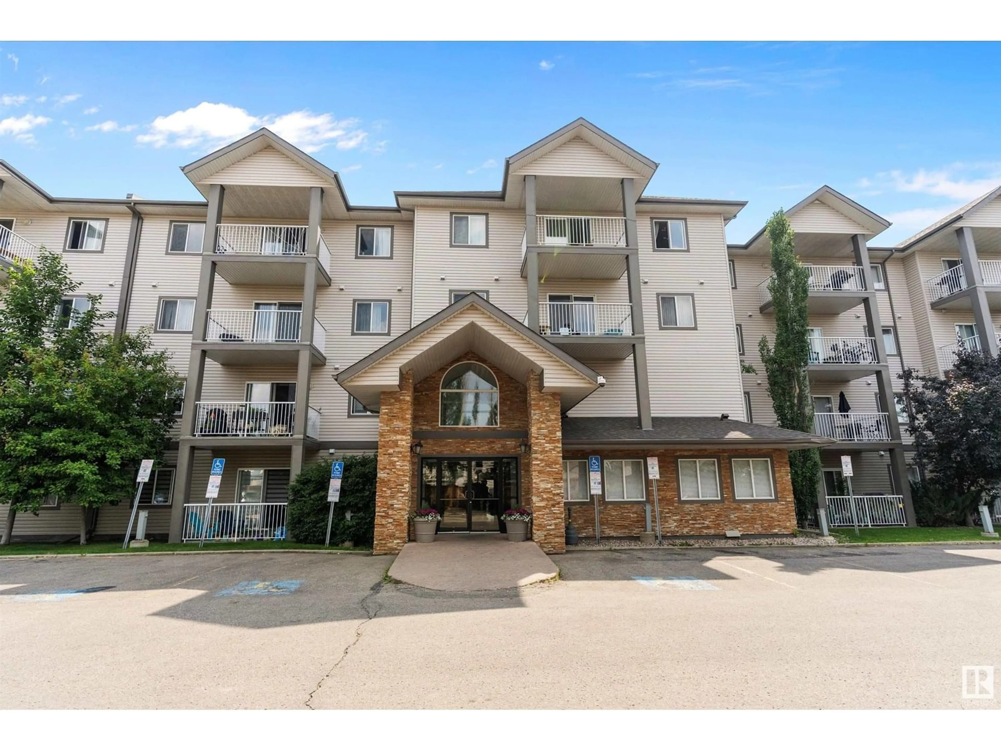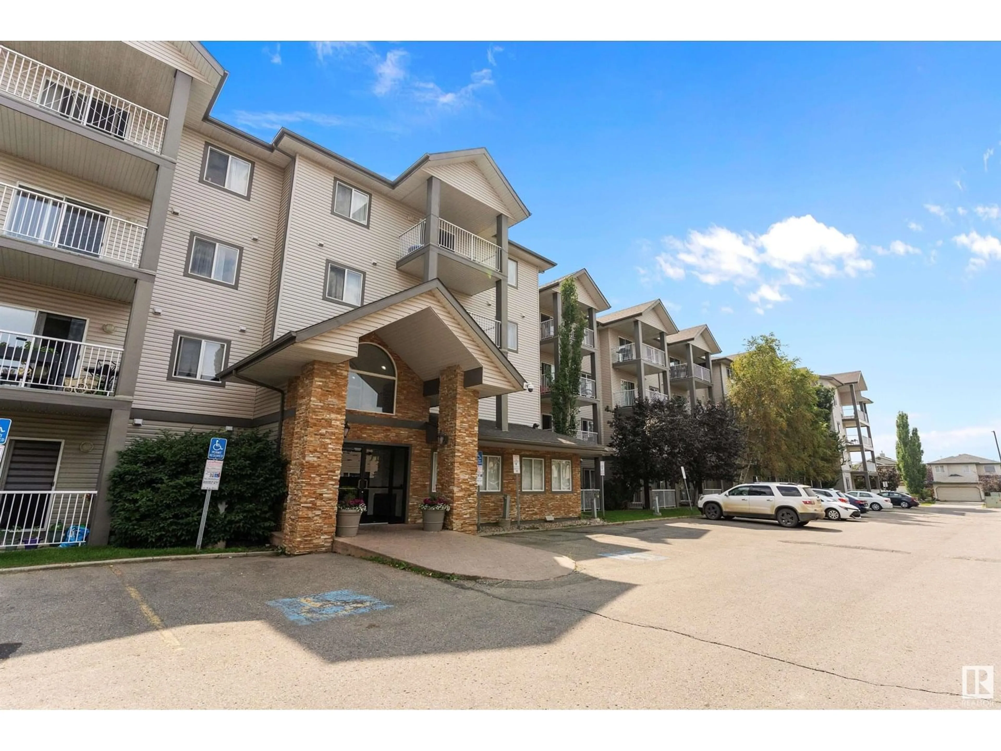Contact us about this property
Highlights
Estimated valueThis is the price Wahi expects this property to sell for.
The calculation is powered by our Instant Home Value Estimate, which uses current market and property price trends to estimate your home’s value with a 90% accuracy rate.Not available
Price/Sqft$204/sqft
Monthly cost
Open Calculator
Description
Discover comfort and convenience in this charming 1-bedroom condo, perfectly located with easy access to both the Anthony Henday and Whitemud Drive. Whether you're commuting or heading out for errands, you'll love being just minutes away from major routes and within walking distance to shopping, dining, and everyday amenities. Step inside to find brand new flooring that adds a fresh, modern touch to the entire unit. The open living space offers plenty of natural light and room to relax or entertain. Enjoy the convenience of in-suite laundry with a new stackable washer and dryer, as well as a spacious in-unit storage room—ideal for organizing seasonal items, bikes, or personal belongings. The unit features a generous primary bedroom with ample closet space, and a full 4-piece bathroom just steps away. This condo is a fantastic opportunity for first-time buyers, downsizers, or investors looking for a well-located, low-maintenance property. Move-in ready and waiting for you to call it home! (id:39198)
Property Details
Interior
Features
Main level Floor
Living room
4.65 x 3.63Kitchen
3.79 x 3.75Primary Bedroom
4.13 x 3.32Condo Details
Inclusions
Property History
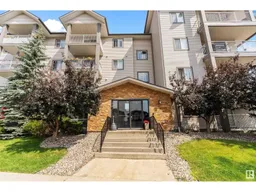 33
33
