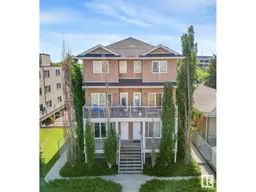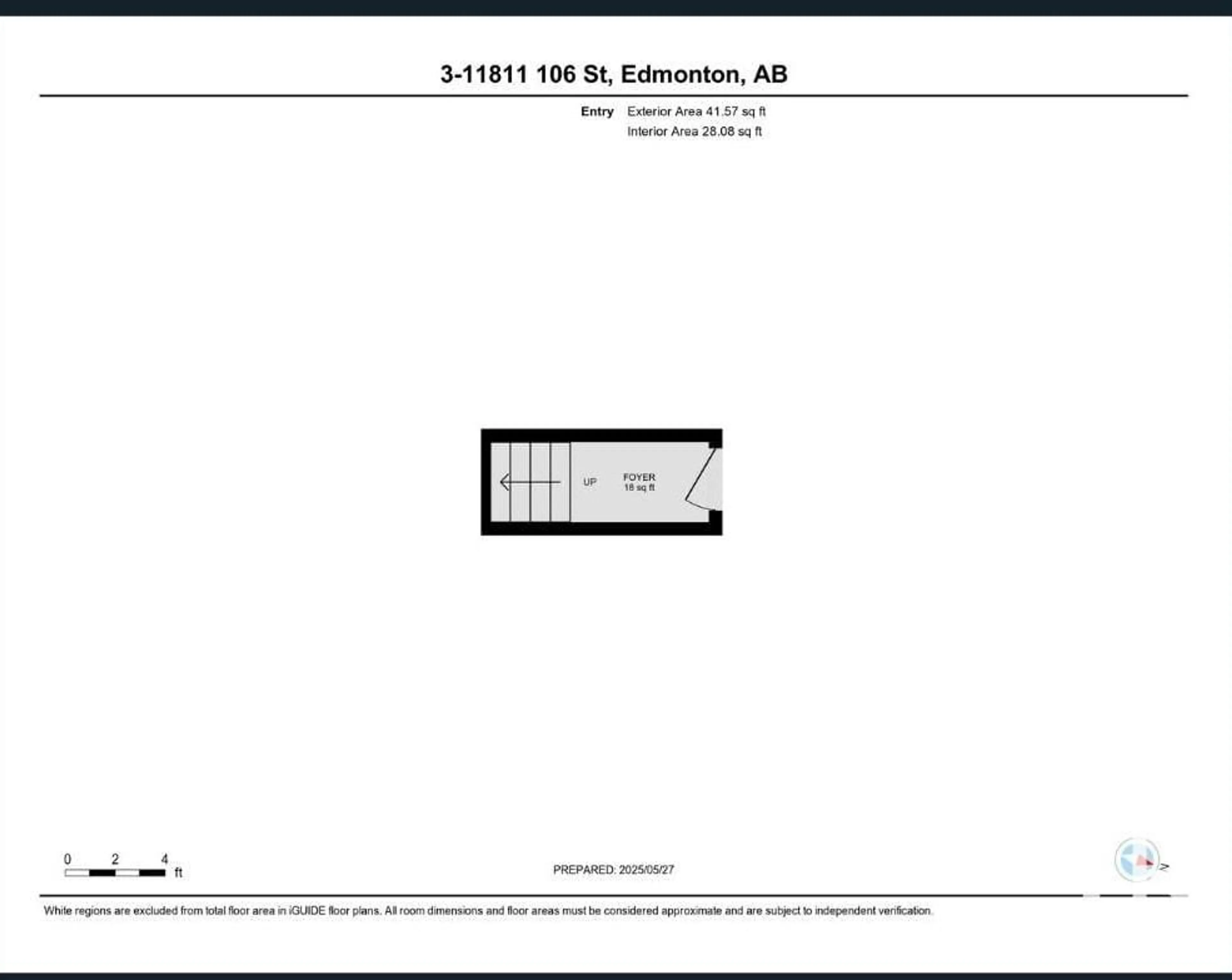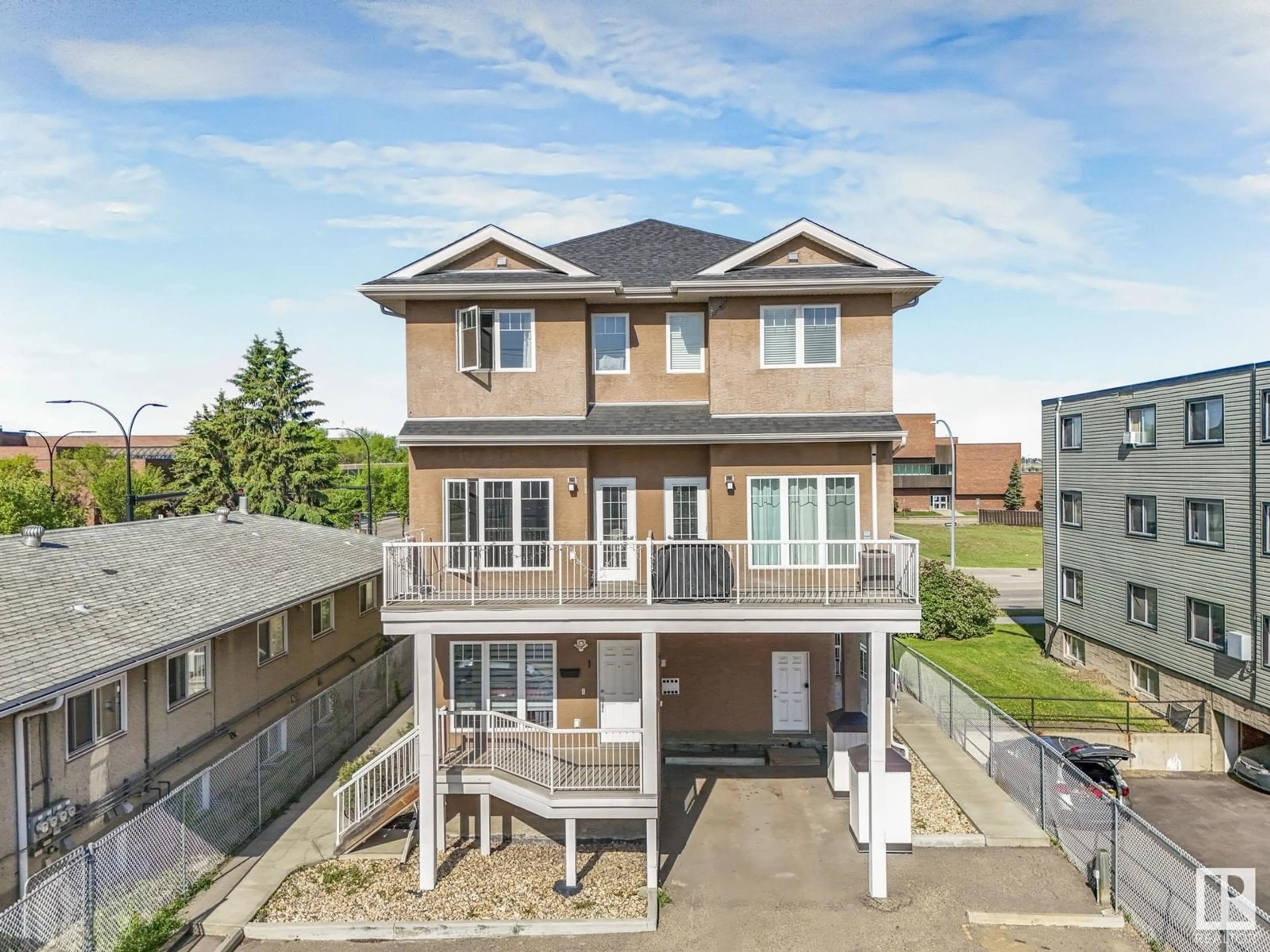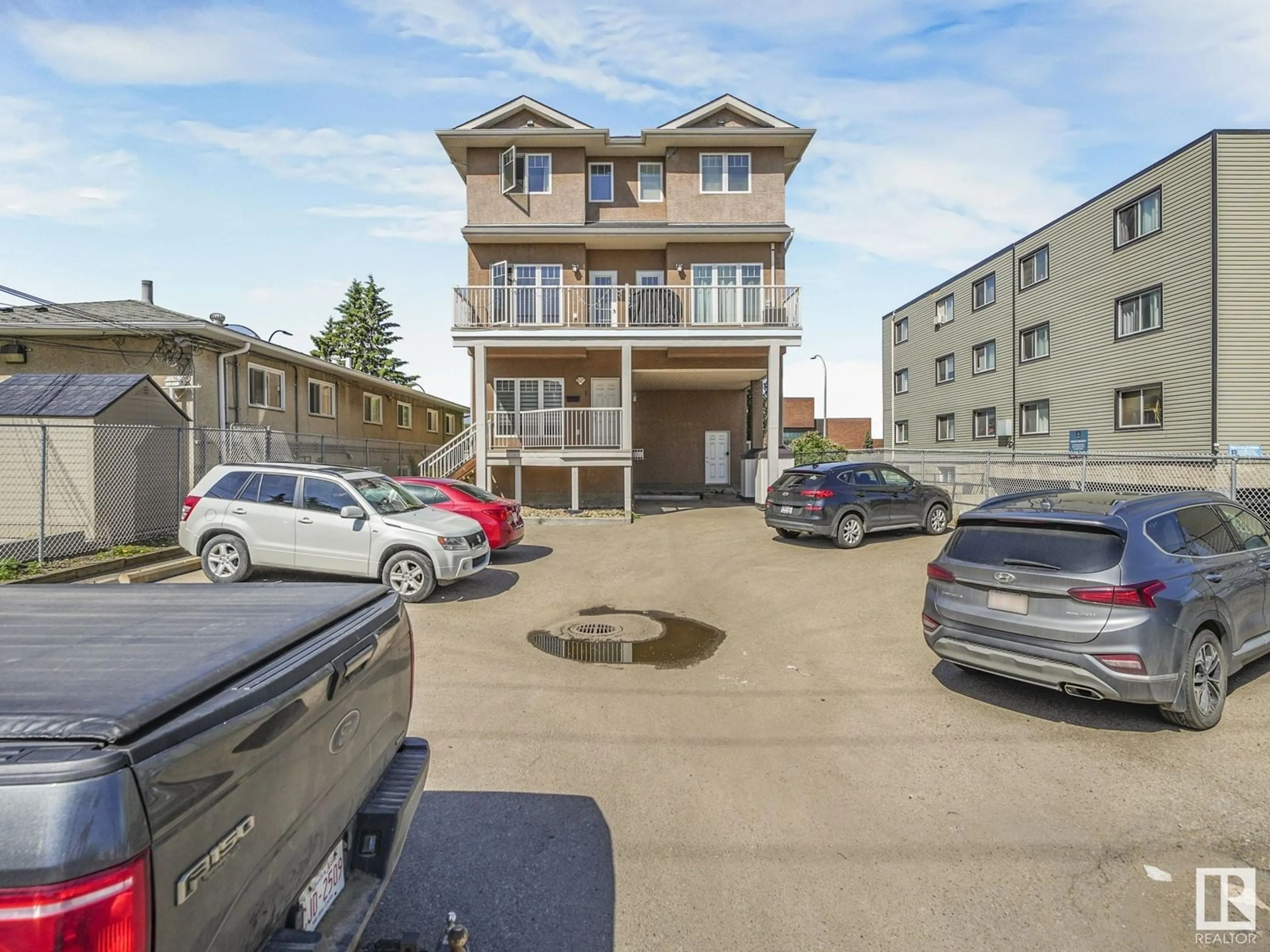#3 - 11811 106 ST NW, Edmonton, Alberta T5G2R2
Contact us about this property
Highlights
Estimated valueThis is the price Wahi expects this property to sell for.
The calculation is powered by our Instant Home Value Estimate, which uses current market and property price trends to estimate your home’s value with a 90% accuracy rate.Not available
Price/Sqft$266/sqft
Monthly cost
Open Calculator
Description
Now $249,000 — Price Reduced from $299,900! Turnkey 2-bedroom condo just steps from NAIT — and now $50,000 more affordable! This unit offers a private entrance, central air conditioning, and a bright, open-concept layout perfect for student life or downtown living. On the main floor, you'll find a modern kitchen with stainless steel appliances, rich espresso cabinetry and ample counter space. The adjoining living/dining area opens to your private balcony, ideal for relaxing after class or work. A convenient 2-piece bathroom and utility/storage room complete the main level. Upstairs, you'll find TWO generously sized bedrooms, each thoughtfully appointed with large windows and cozy carpeting, a shared 4 pc bath, and in-suite laundry for added convenience. Whether you're a student seeking quick campus access, a faculty member looking to eliminate your commute, or an investor after a hassle-free rental , this home delivers unmatched convenience. Walk to classrooms, the LRT, cafés and shops in minutes. (id:39198)
Property Details
Interior
Features
Main level Floor
Living room
4.29m x 4.1Kitchen
2.70m x 3.5Exterior
Parking
Garage spaces -
Garage type -
Total parking spaces 1
Condo Details
Inclusions
Property History
 28
28



