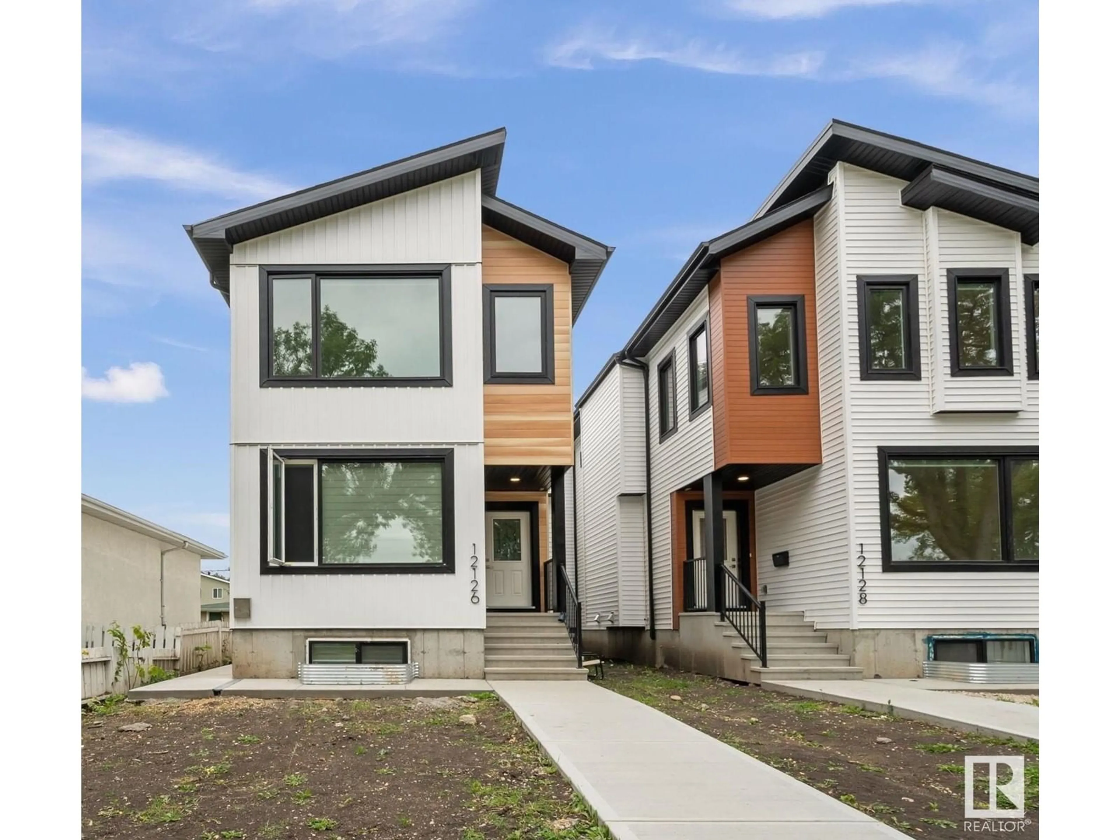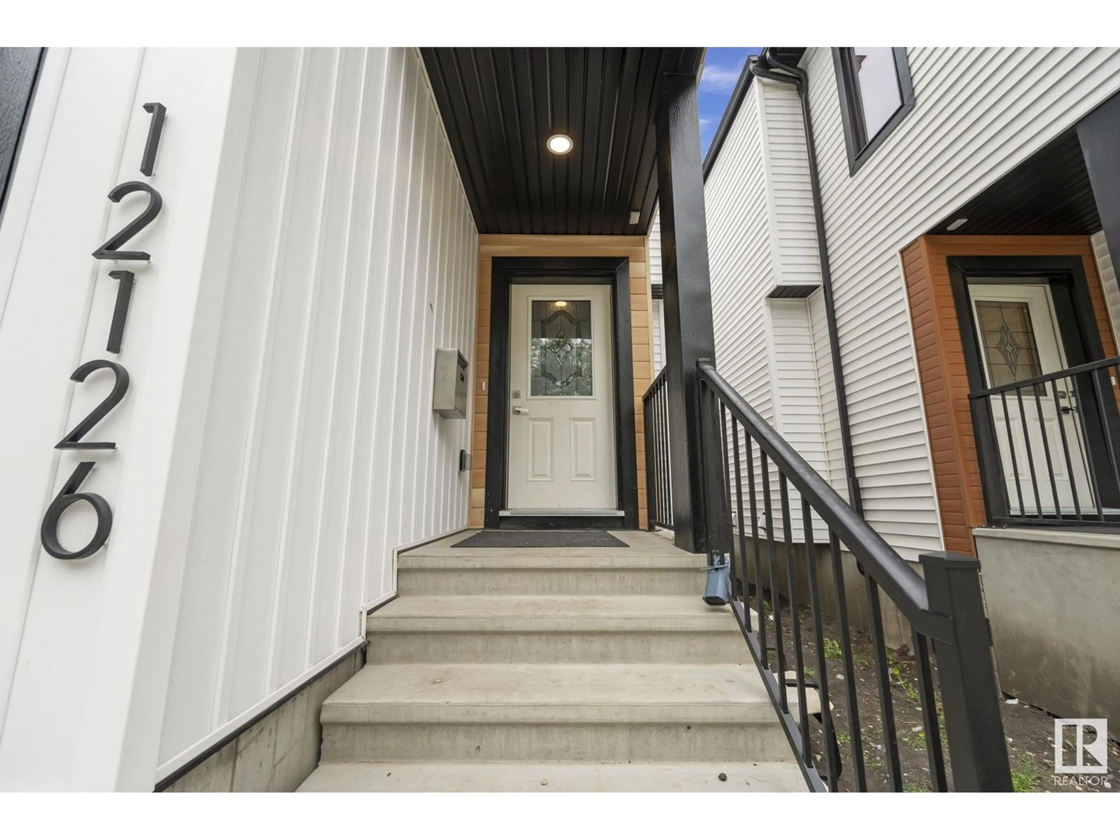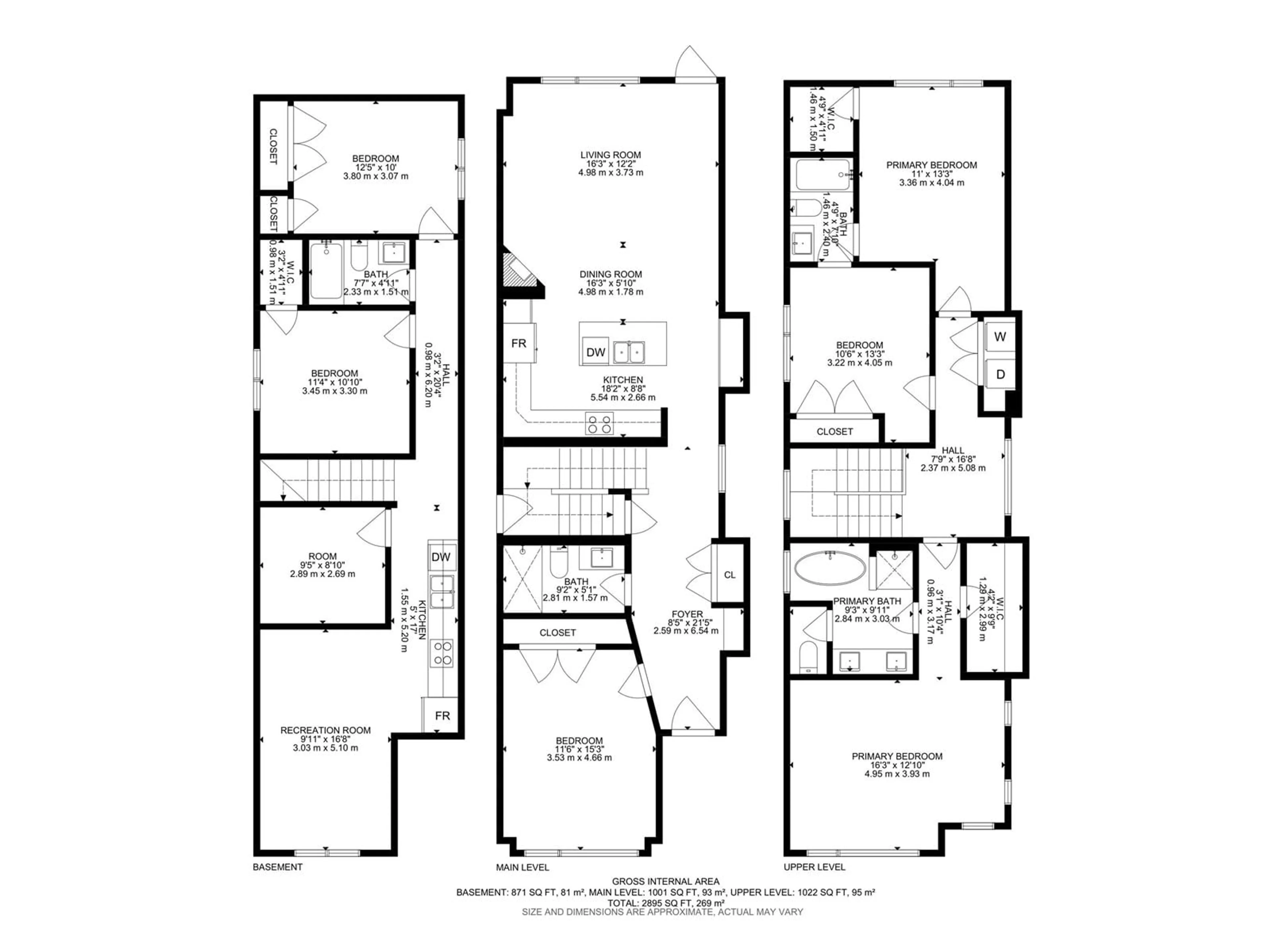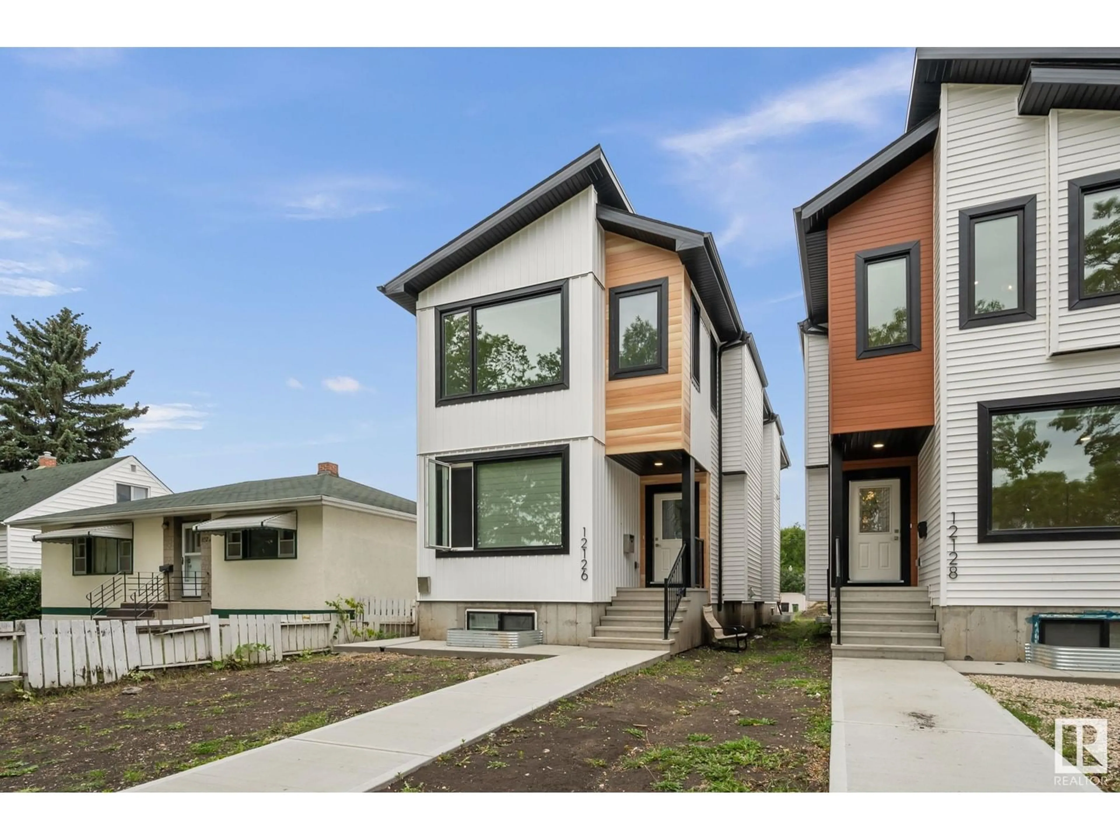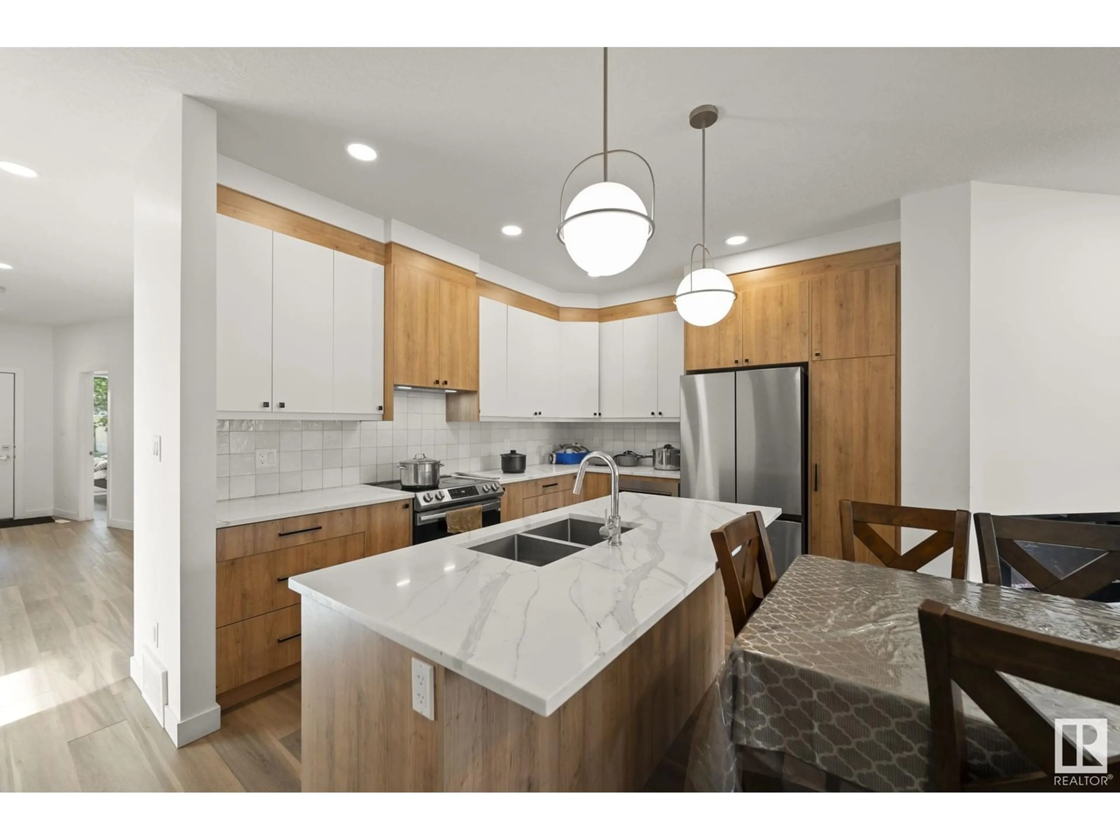12126 102 ST, Edmonton, Alberta T5G2G9
Contact us about this property
Highlights
Estimated ValueThis is the price Wahi expects this property to sell for.
The calculation is powered by our Instant Home Value Estimate, which uses current market and property price trends to estimate your home’s value with a 90% accuracy rate.Not available
Price/Sqft$325/sqft
Est. Mortgage$2,830/mo
Tax Amount ()-
Days On Market94 days
Description
Welcome to this beautifully designed 2023-built infill home, offering over 2000 sq ft of bright and airy living space above grade, plus an 871 sq ft, 2 bedroom legal basement suite! The main floor includes a spacious bedroom and 3-piece bathroom, perfect for guests or multi-generational living. Large windows flood the home with natural light, highlighting the luxury vinyl plank flooring and modern color palette. The kitchen boasts two-tone cabinets, quartz countertops, stainless steel appliances, and all window coverings are included. Upstairs are 3 bedrooms, including a luxurious primary suite with a spa-like ensuite and walk-in closet. The legal basement suite features 2 bedrooms, 1 full bath, and a private entrance—ideal for rental income. Located in a prime neighborhood with a brand new double detached garage, this home offers easy access to downtown, NAIT, MacEwan University by vehicle or public transit. This is a perfect turnkey investment opportunity for a savvy investor! (id:39198)
Property Details
Interior
Features
Main level Floor
Living room
4.98 x 3.73Dining room
4.98 x 1.78Kitchen
5.54 x 2.66Bedroom 4
3.53 x 4.66Property History
 65
65
