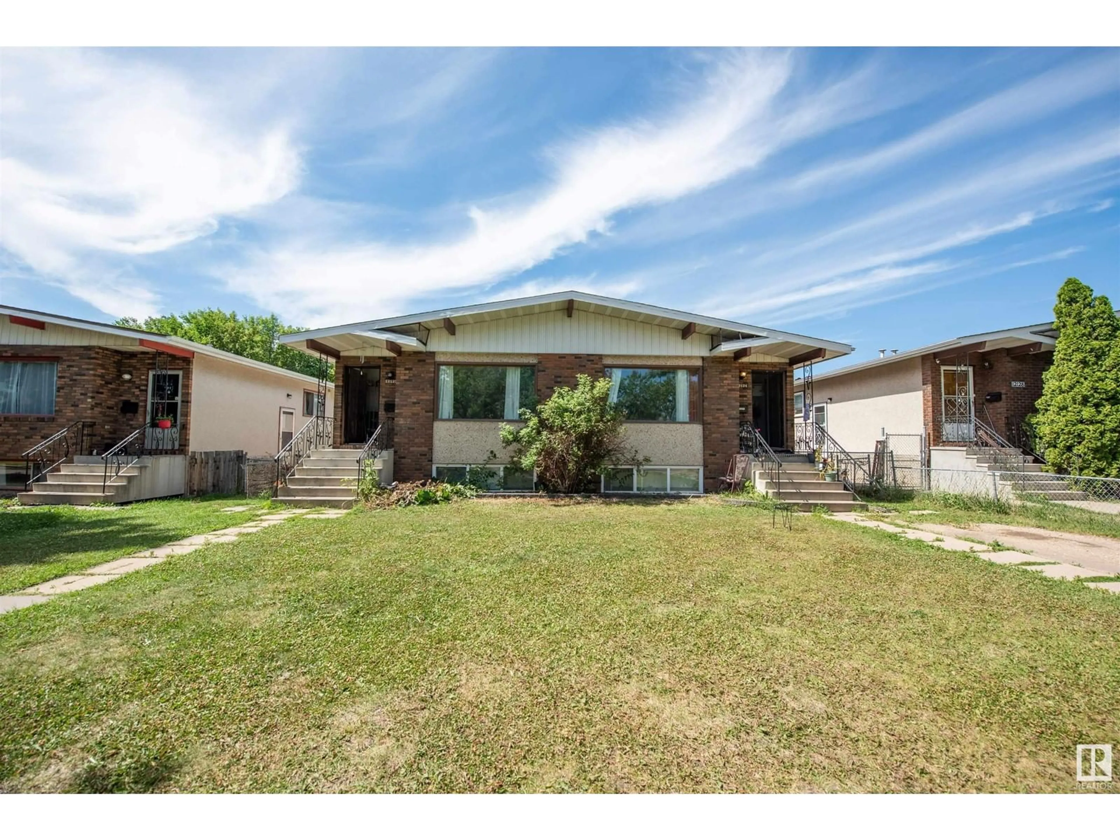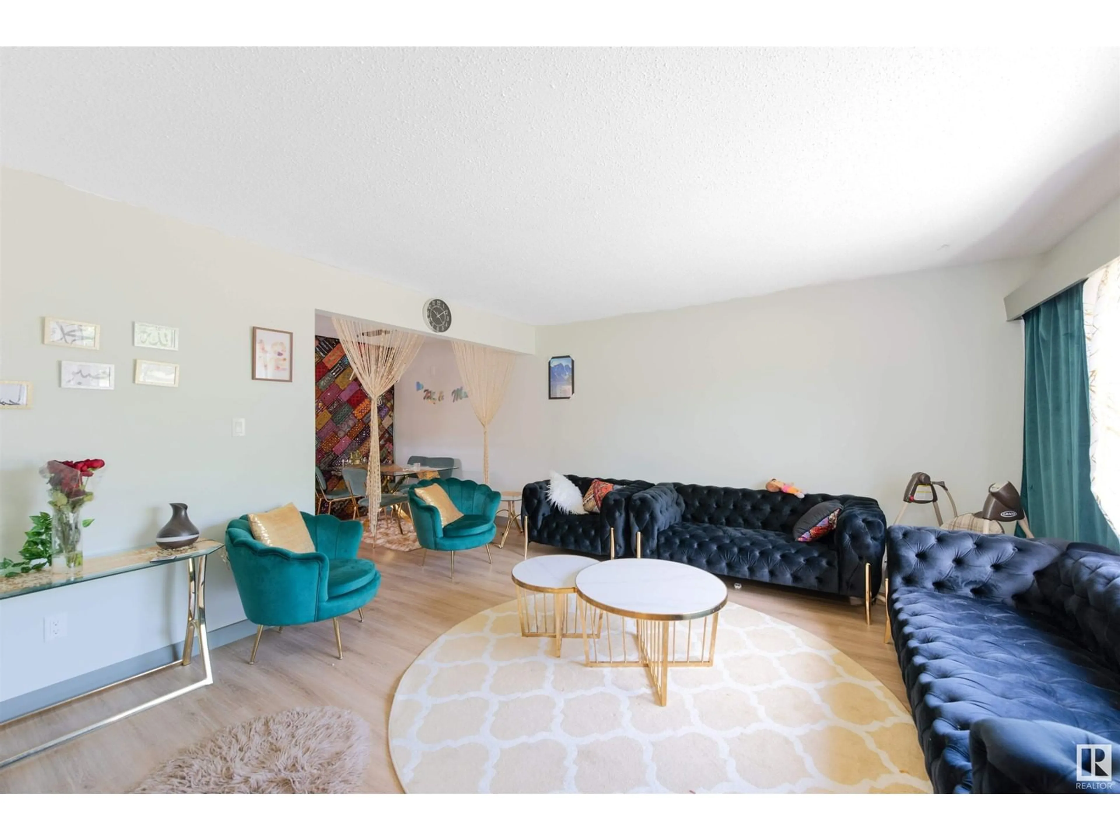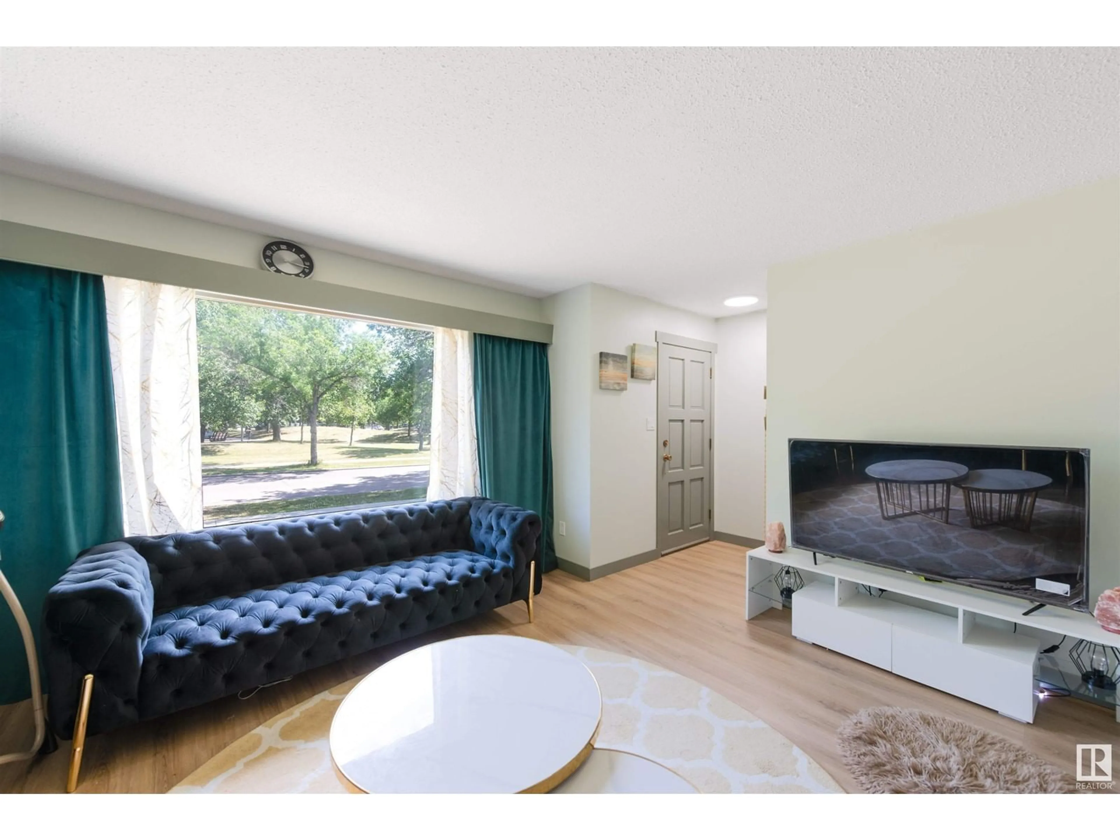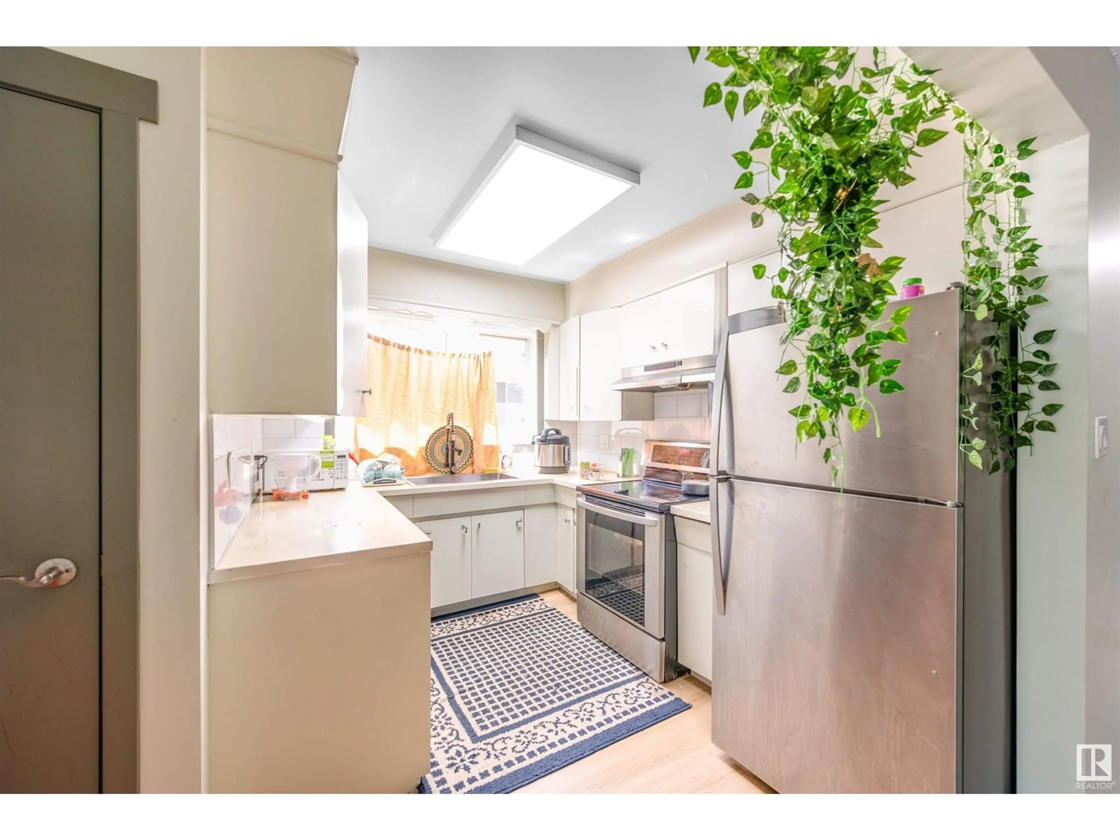NW - 12122-12124 105 ST, Edmonton, Alberta T5G2N7
Contact us about this property
Highlights
Estimated ValueThis is the price Wahi expects this property to sell for.
The calculation is powered by our Instant Home Value Estimate, which uses current market and property price trends to estimate your home’s value with a 90% accuracy rate.Not available
Price/Sqft$358/sqft
Est. Mortgage$3,217/mo
Tax Amount ()-
Days On Market35 days
Description
ARE YOU READY? Don’t miss this beautifully RENOVATED bungalow-style, side-by-side duplex in the sought-after Westwood community! Featuring 4 KITCHENS, 10 BEDROOMS, & DOUBLE DETACHED GARAGE, this property is PACKED with POTENTIAL! Step inside to be greeted by an abundance of NATURAL LIGHT streaming through a MASSIVE front window, illuminating the spacious living area. The open-concept layout flows seamlessly into the dining space & kitchen, complete with WHITE CABINETRY & STAINLESS STEEL APPLIANCES. Down the hall, you’ll find a SPACIOUS PRIMARY BEDROOM, 2 ADDITIONAL BEDROOMS, & a sleek 4PC BATH! The basement offers even more, with a 2nd KITCHEN featuring WHITE CABINETRY & APPLIANCES, LARGE RECREATION ROOM, 2 MORE BEDROOMS, & another 4PC BATH. EACH UNIT HAS ITS OWN LAUNDRY adding extra convenience! Enjoy a FENCED BACKYARD & an unbeatable location near NAIT, downtown Edmonton, playgrounds, golf courses, public transportation, and shopping! (id:39198)
Property Details
Interior
Features
Main level Floor
Living room
4.64 x 4.29Dining room
3.87 x 2.47Kitchen
3.13 x 2.41Primary Bedroom
3 x 3.98Property History
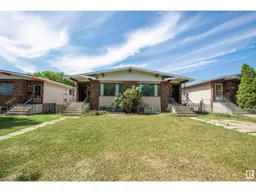 23
23
