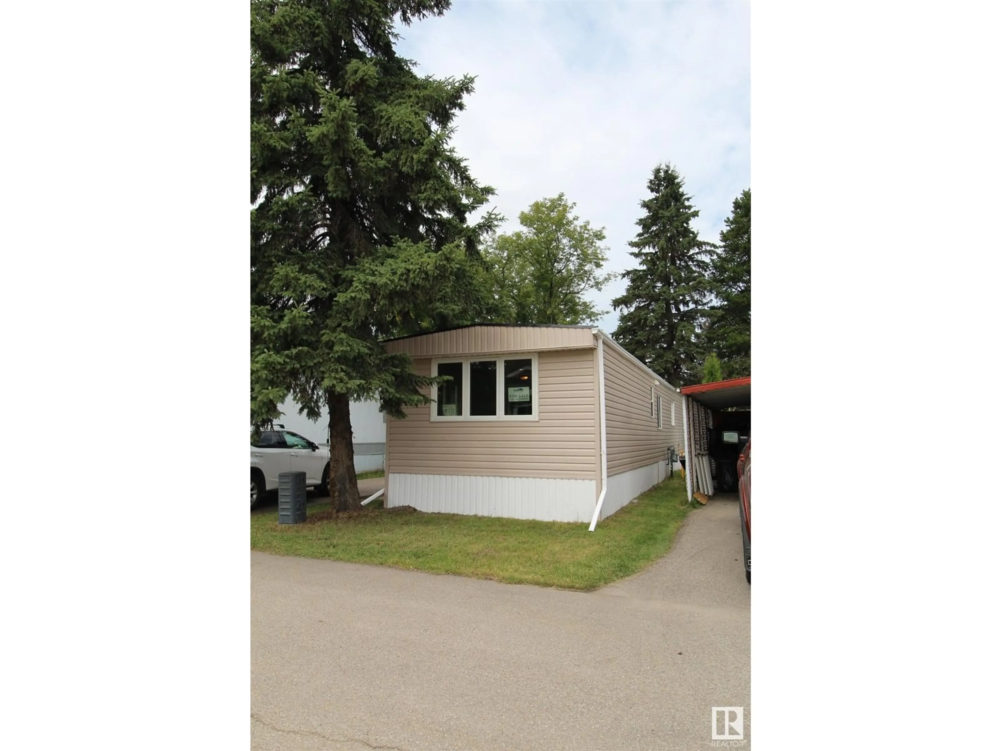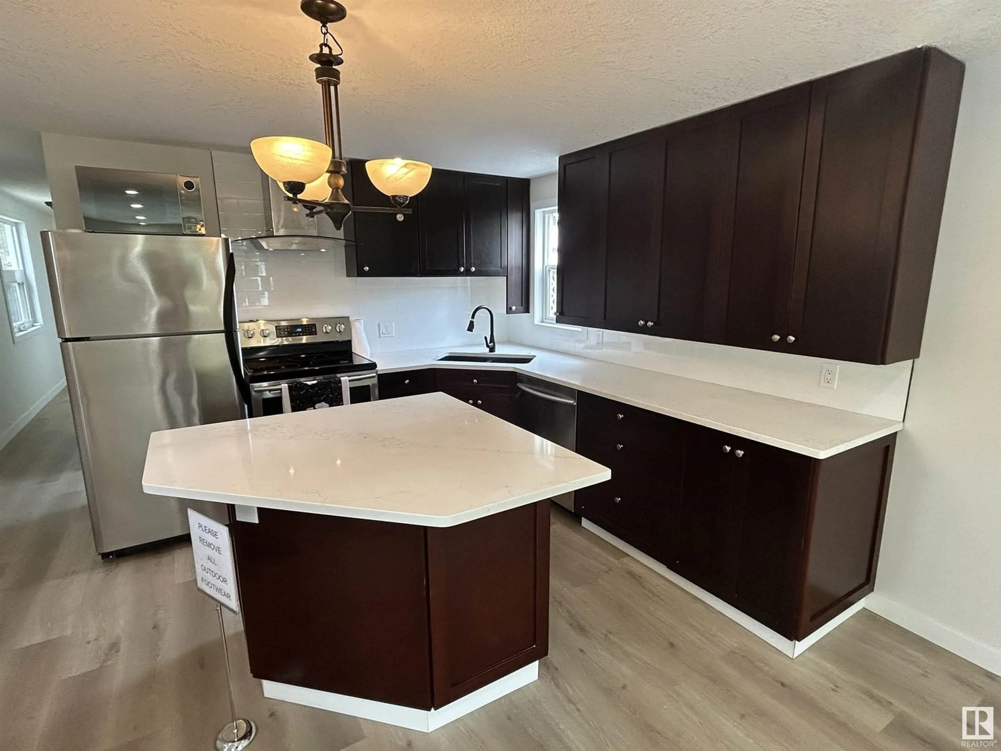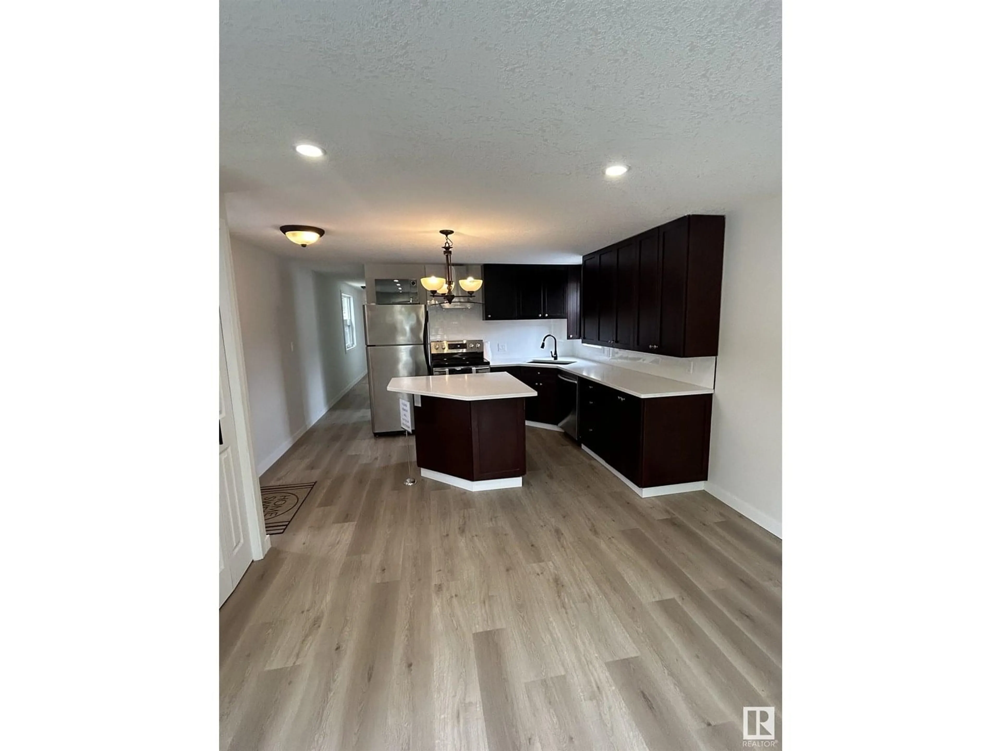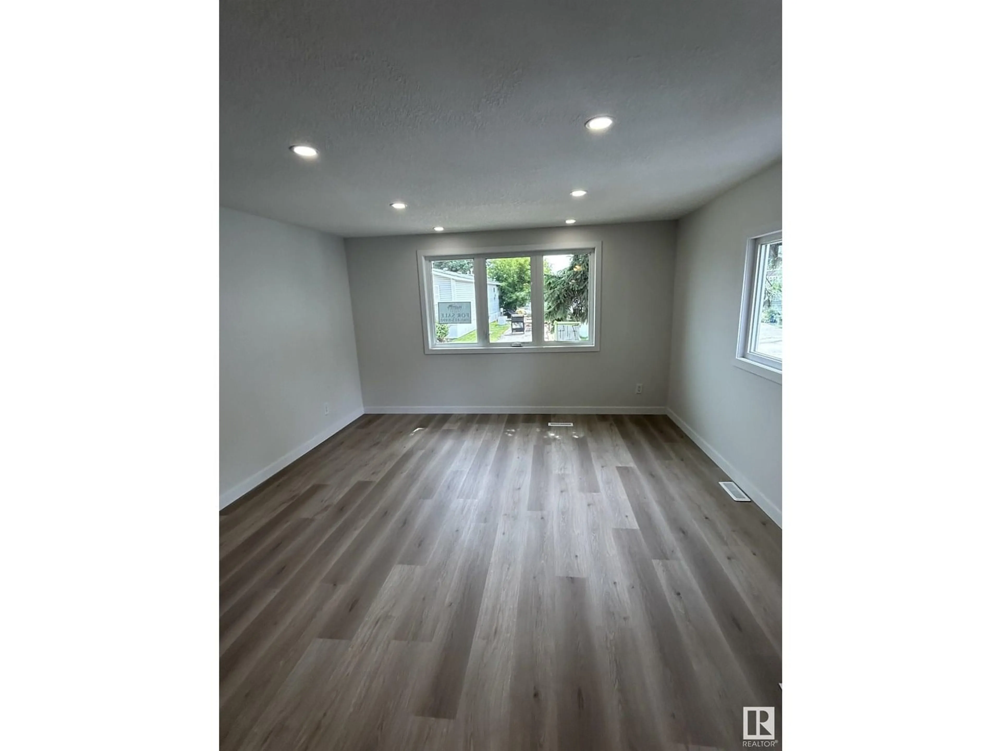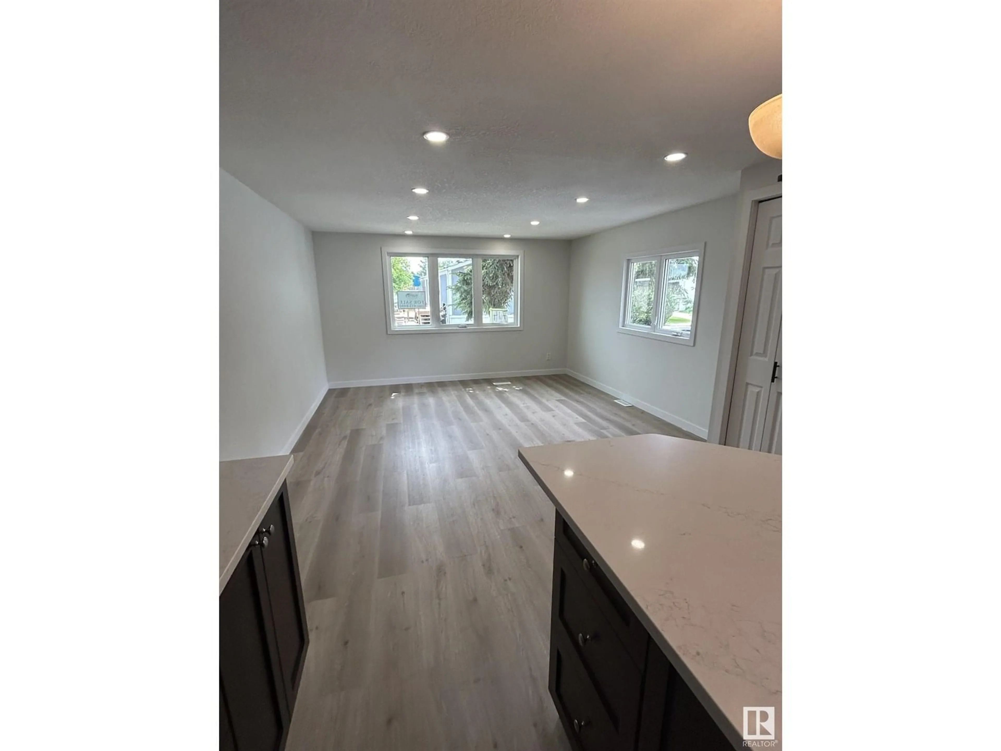NW - 714 WEST RIDGE PL, Edmonton, Alberta T5S1T5
Contact us about this property
Highlights
Estimated valueThis is the price Wahi expects this property to sell for.
The calculation is powered by our Instant Home Value Estimate, which uses current market and property price trends to estimate your home’s value with a 90% accuracy rate.Not available
Price/Sqft$103/sqft
Monthly cost
Open Calculator
Description
RENOVATED !!! This recently renovated 3 bedroom/1 bath house is a MUST SEE! It has new siding, new skirting, newer windows, newer furnace and hot water heater, all new flooring throughout, new kitchen with Island, new 4 piece bathroom, new interior doors and hardware, new drywall and insulation, new deck off the back door and so much more. This home comes with refrigerator, stove, microwave, dishwasher, washer and dryer. LED pot lights in the kitchen and living room. Home has an open concept layout which is great for entertaining or family gatherings. This home is painted in a neutral color. This home has a nice lost with plenty of trees. It is on a quiet cul-de-sac and is close to playground and ice rink. This won't last long. (id:39198)
Property Details
Interior
Features
Main level Floor
Living room
Dining room
Kitchen
Primary Bedroom
Property History
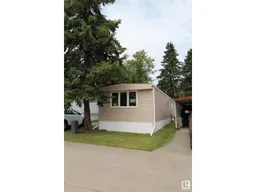 17
17
