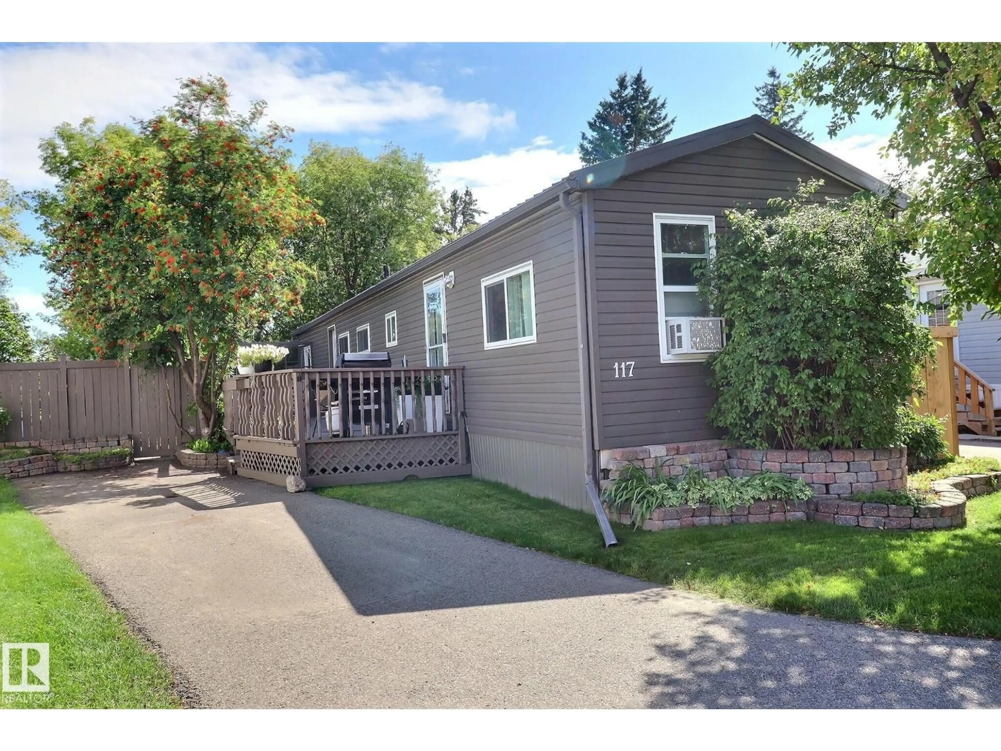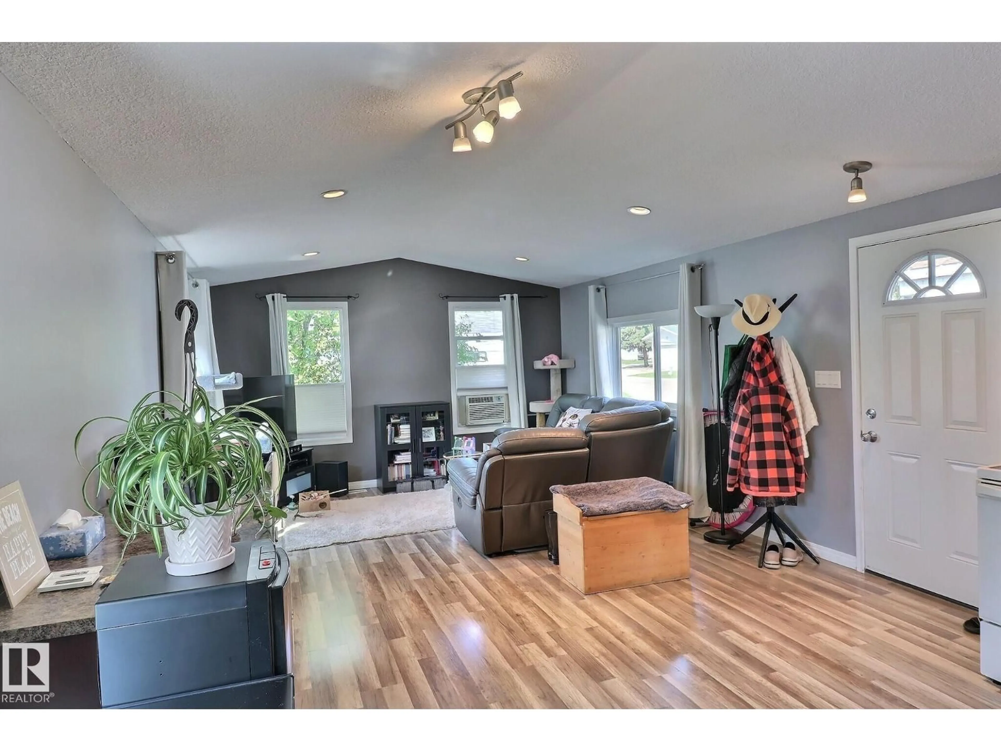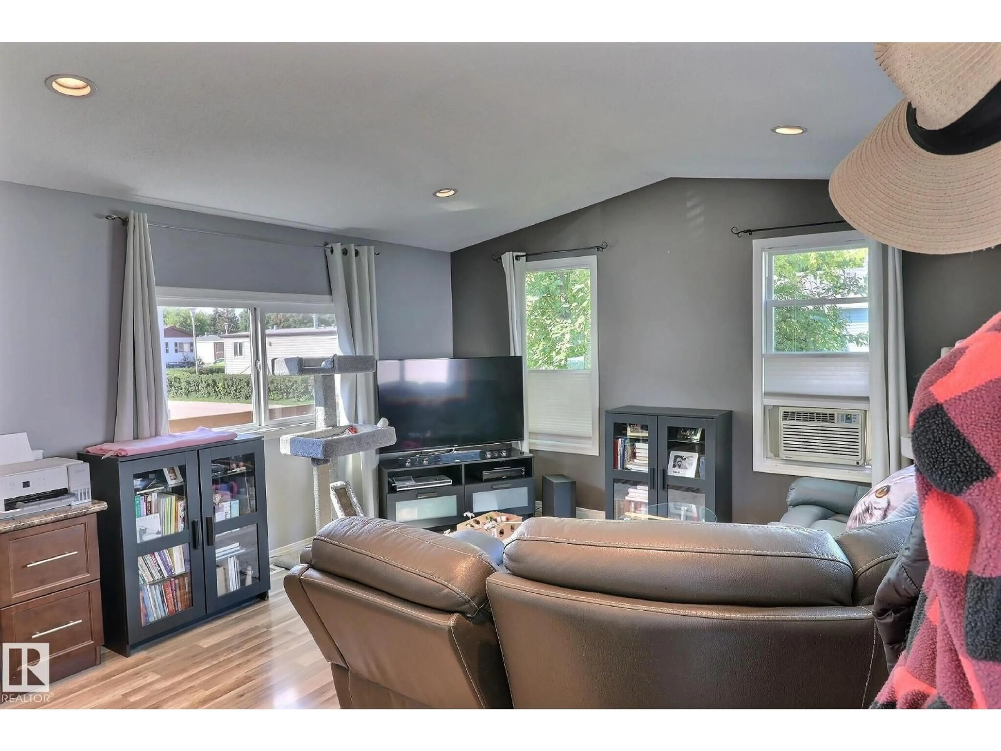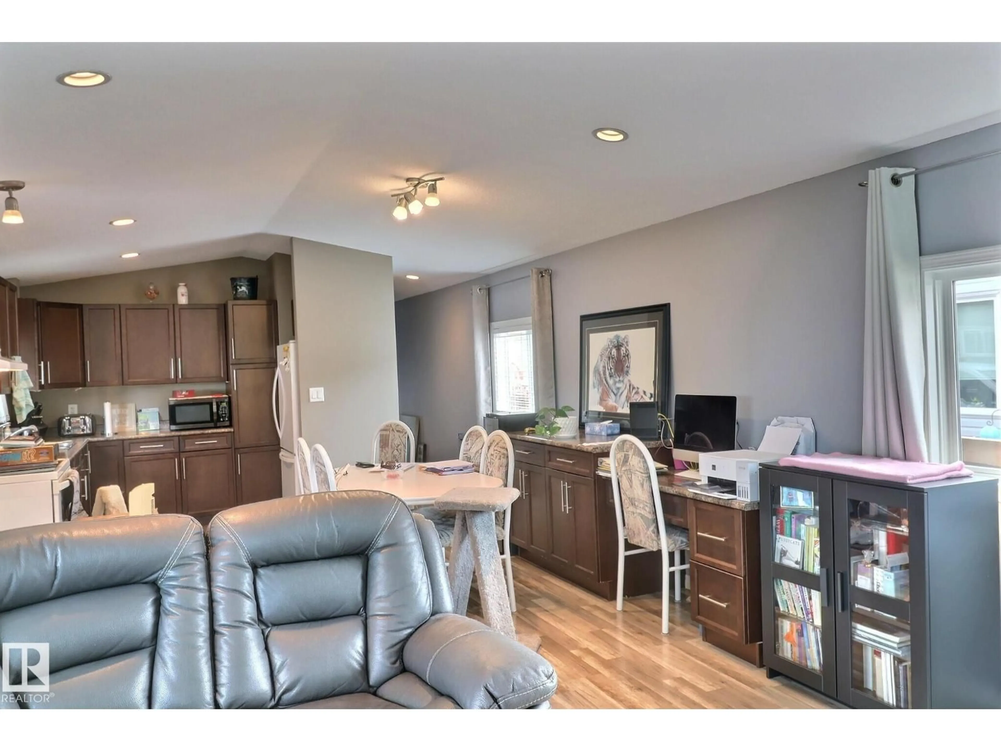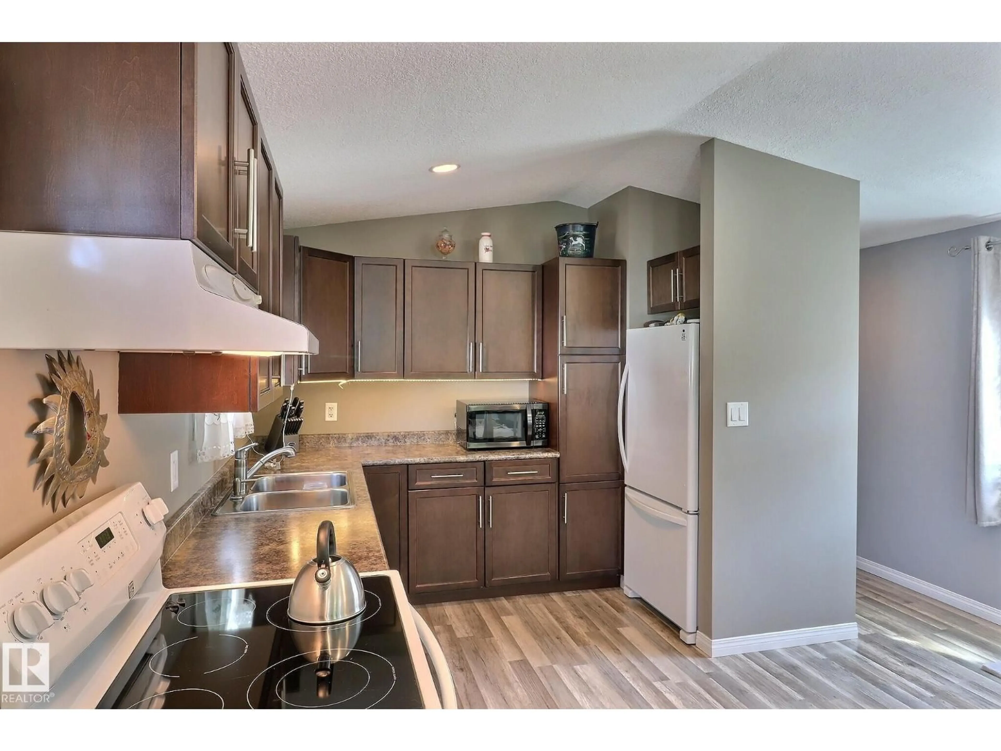NW - 117 WEST VIEW CR, Edmonton, Alberta T5S1T5
Contact us about this property
Highlights
Estimated valueThis is the price Wahi expects this property to sell for.
The calculation is powered by our Instant Home Value Estimate, which uses current market and property price trends to estimate your home’s value with a 90% accuracy rate.Not available
Price/Sqft$104/sqft
Monthly cost
Open Calculator
Description
Completly Updated / Renovated , Fully Fenced , Beautiful Three Bedroom Home (Converted to Two Bedroom ) in Family & Pet Friendly Westview Village with huge playgrounds , Community Hall , Basketball Court , Ice Rink , and a Fitness Facility (free use included for park residents) . In 2014 the PEAKED METAL ROOF was added replacing the old one and , NEW SIDING , FACIA , SKIRTING and INSULATION were updated . ALL NEW VINYL WINDOWS also added . Inside the home the Renovations included NEW BATHROOM (CERAMIC TILED -TUB & SHOWER Walls) , & NEW KITCHEN . Both with updated plumbing . New Electrical complete with NEW PANEL & all lighting. Home has been drywalled with new interior insulation , including the ceilings & NEW LAMINATE & Lino Flooring . All permits were pulled and available for buyer . Pride of Ownership shows with every step . (id:39198)
Property Details
Interior
Features
Main level Floor
Living room
Dining room
Kitchen
Primary Bedroom
Exterior
Parking
Garage spaces -
Garage type -
Total parking spaces 2
Property History
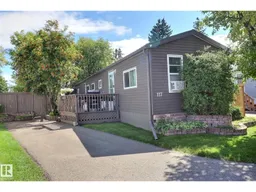 20
20
