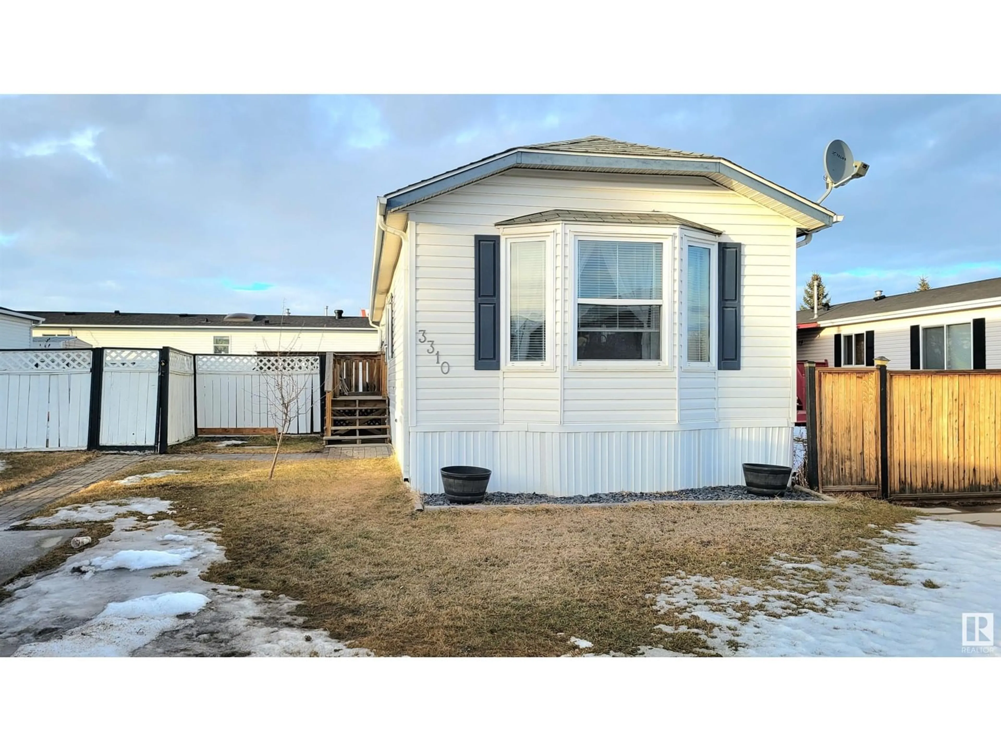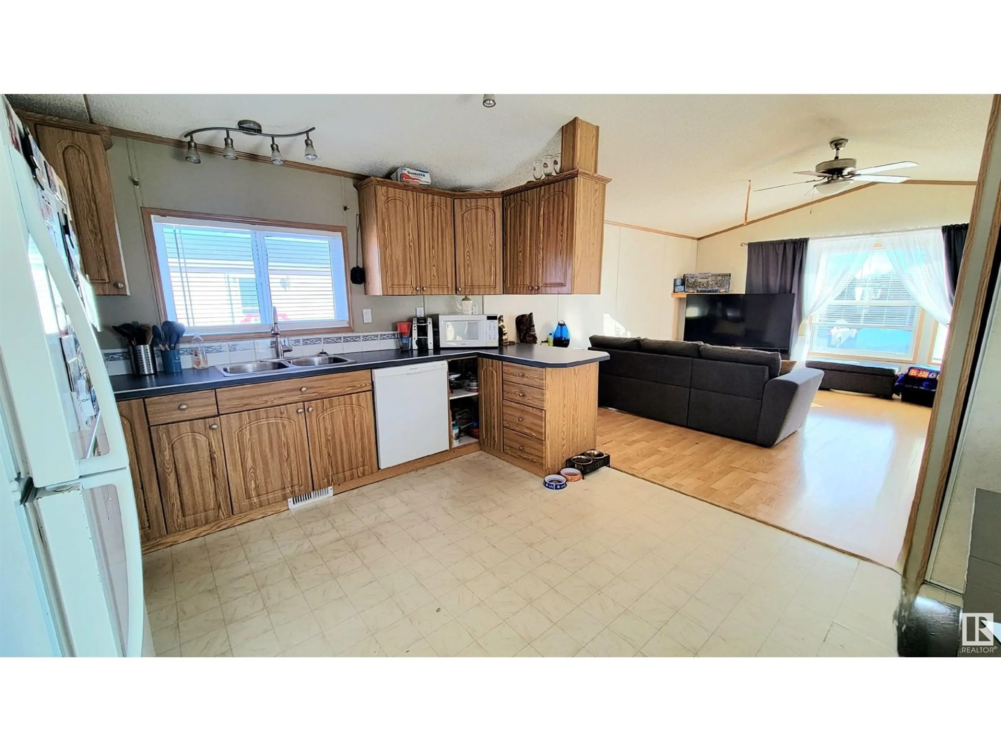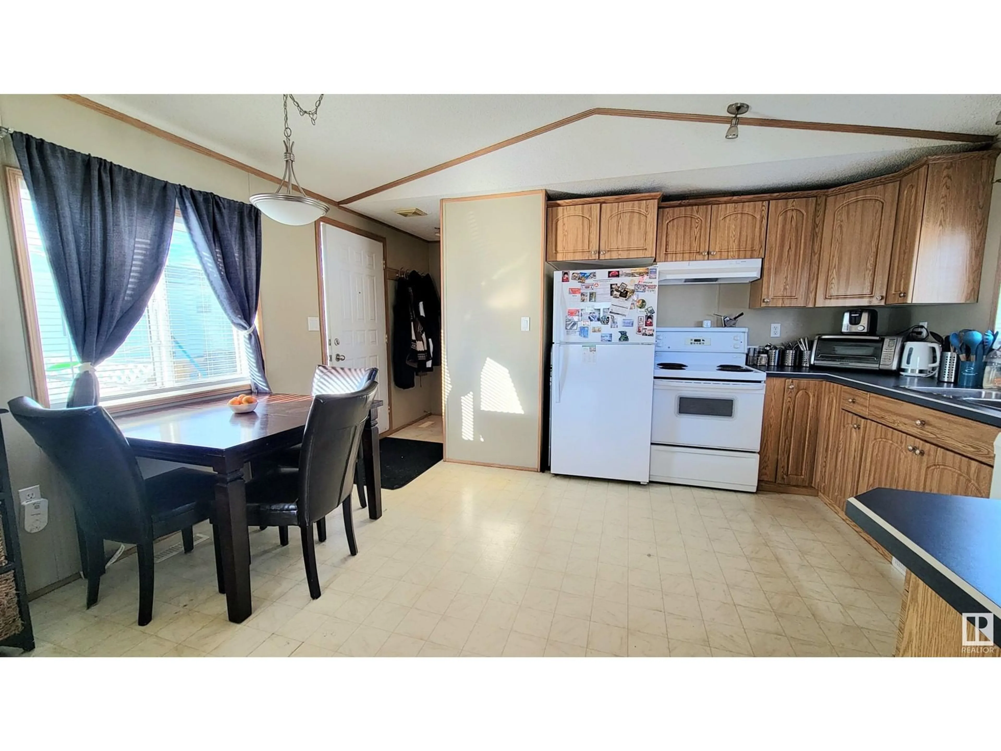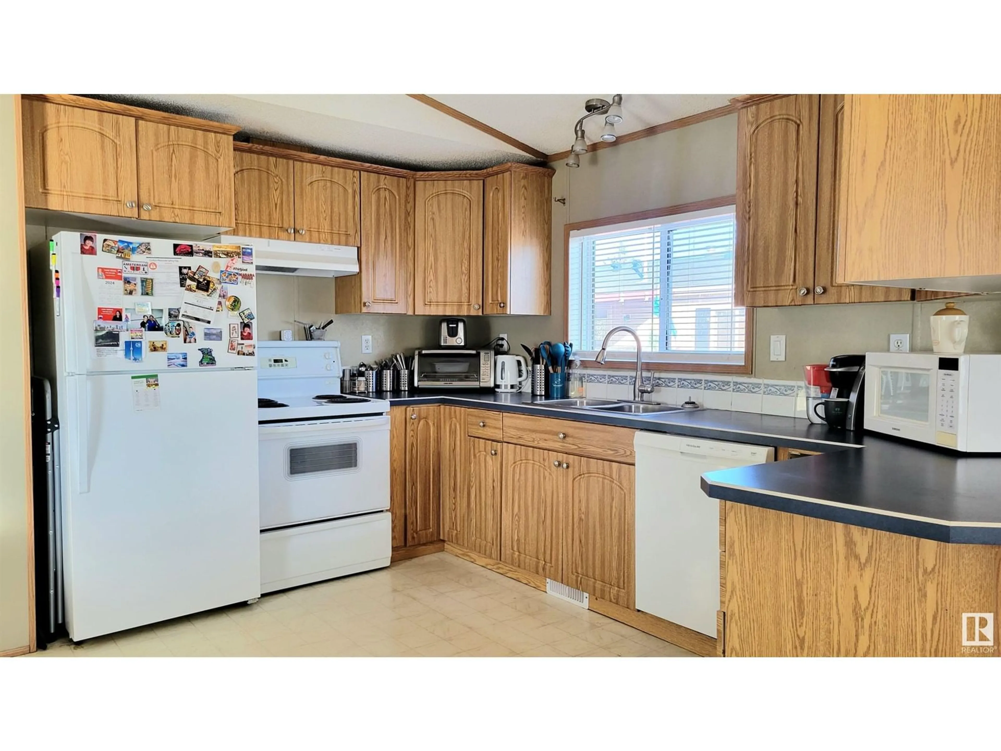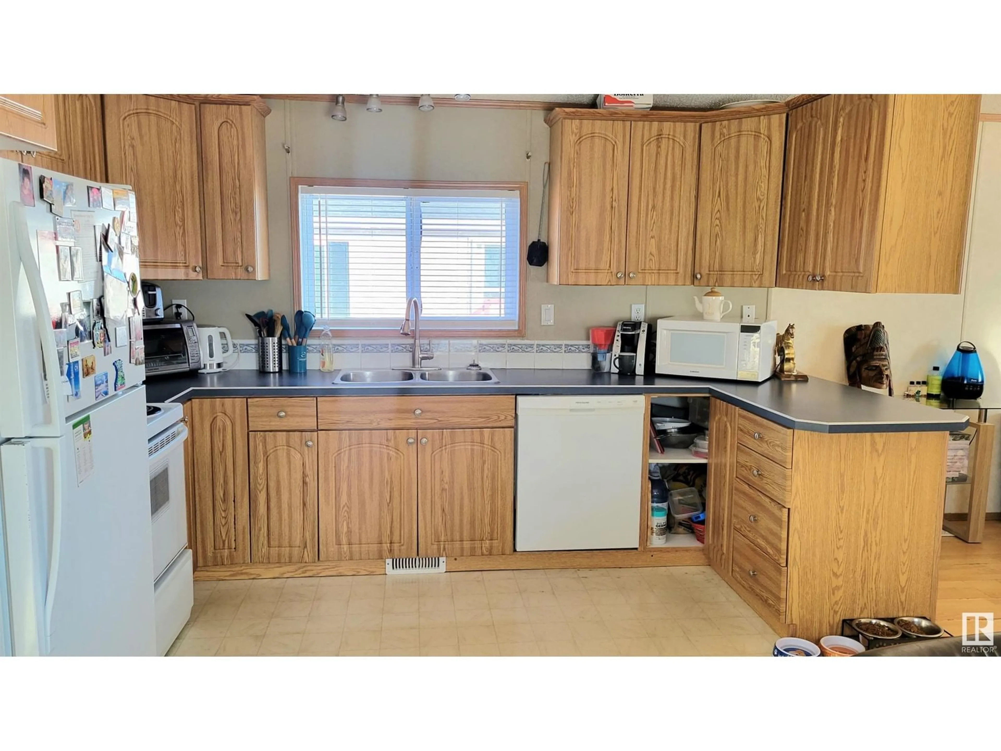3310 LAKEVIEW RD, Edmonton, Alberta T5S2R8
Contact us about this property
Highlights
Estimated valueThis is the price Wahi expects this property to sell for.
The calculation is powered by our Instant Home Value Estimate, which uses current market and property price trends to estimate your home’s value with a 90% accuracy rate.Not available
Price/Sqft$103/sqft
Monthly cost
Open Calculator
Description
Experience affordable living in this move-in-ready 2-bedroom, single-wide mobile home, complete with a fully fenced yard and a spacious deck. The bright, south-facing living room welcomes abundant natural light, creating a warm and inviting atmosphere. Located in a vibrant, family-friendly community, you'll enjoy easy access to numerous amenities, including playgrounds, a community center, a skating rink, a gas station, a baseball diamond, basketball hoops, and a conveniently situated daycare. Plus, Edmonton City Transit provides multiple stops within the neighborhood for effortless commuting. Don’t miss this opportunity to settle into a kid- and pet-friendly community just minutes from Edmonton! (id:39198)
Property Details
Interior
Features
Main level Floor
Kitchen
3.6 x 2.62Living room
4.97 x 4.51Dining room
2.89 x 1.88Primary Bedroom
3.53 x 3.73Property History
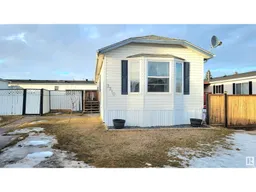 29
29
