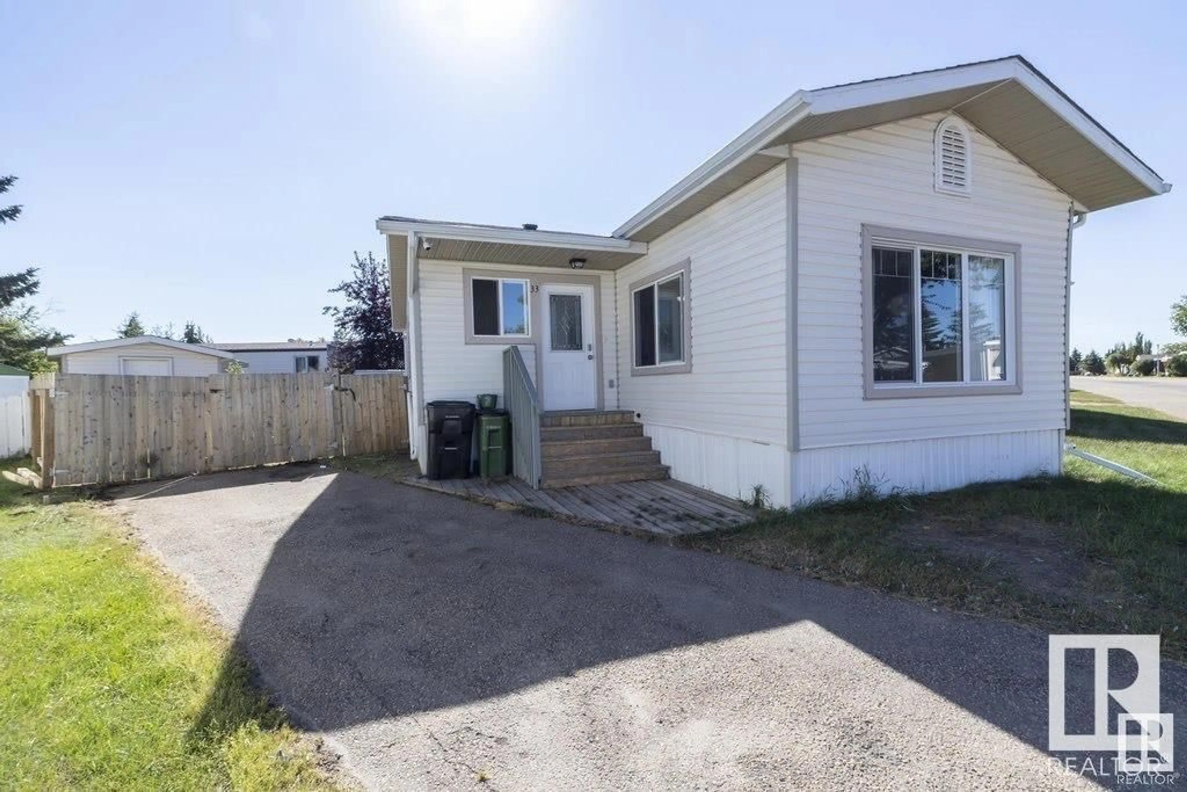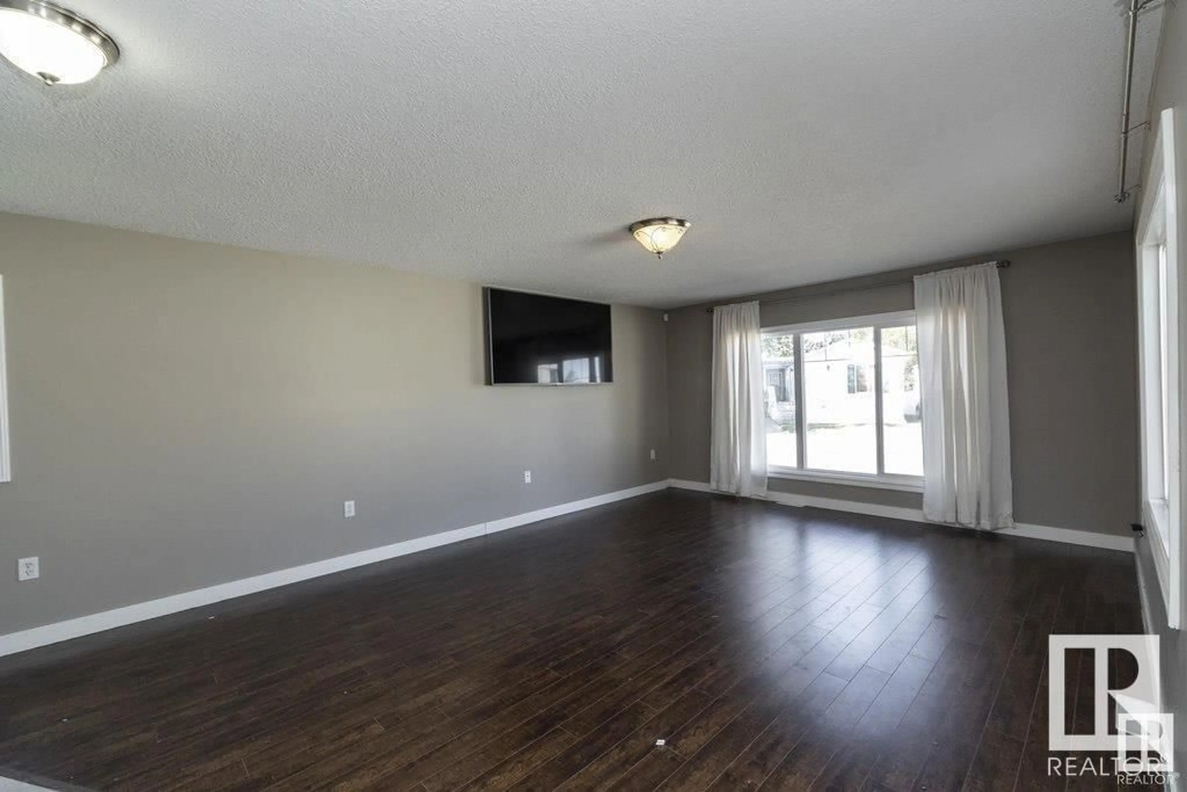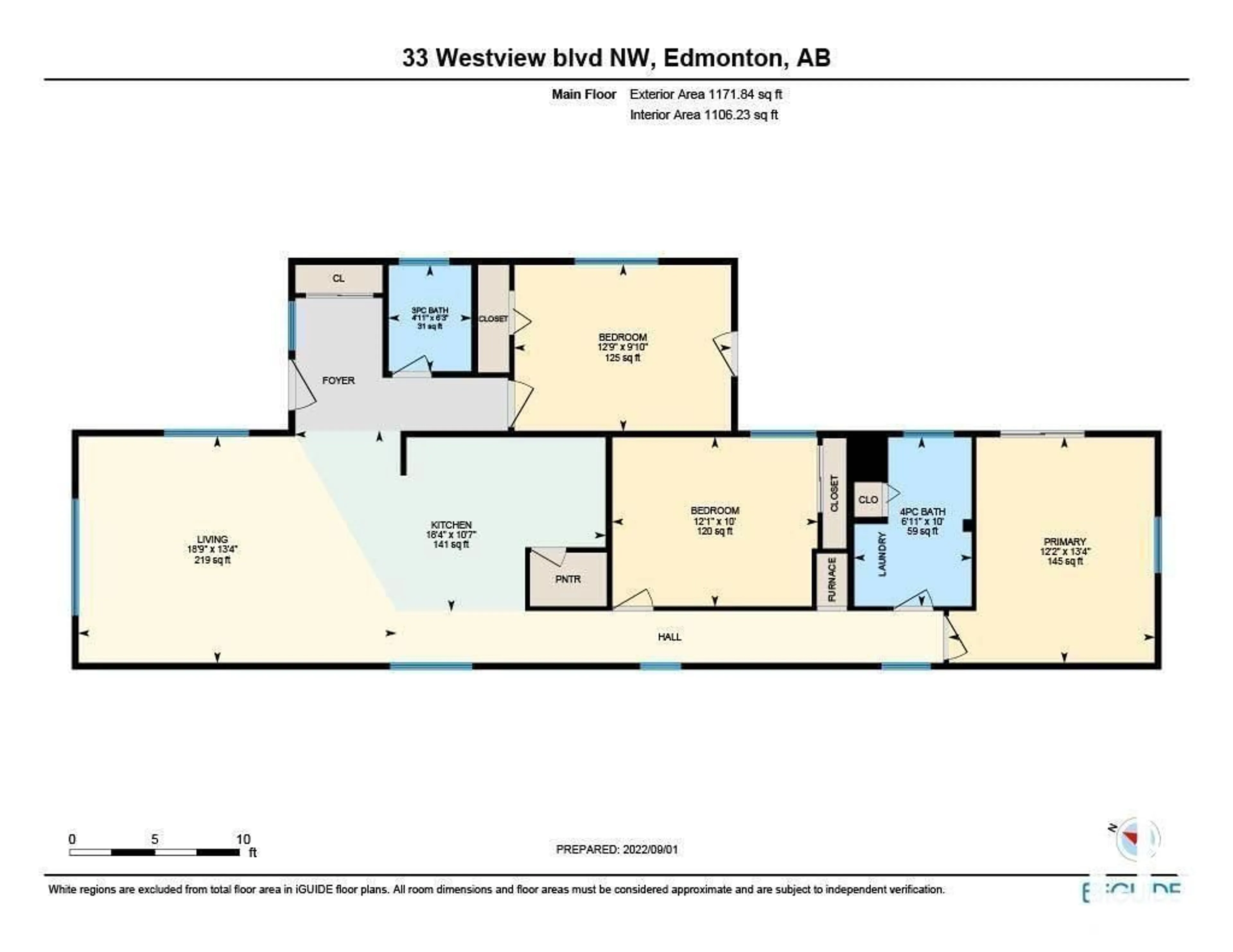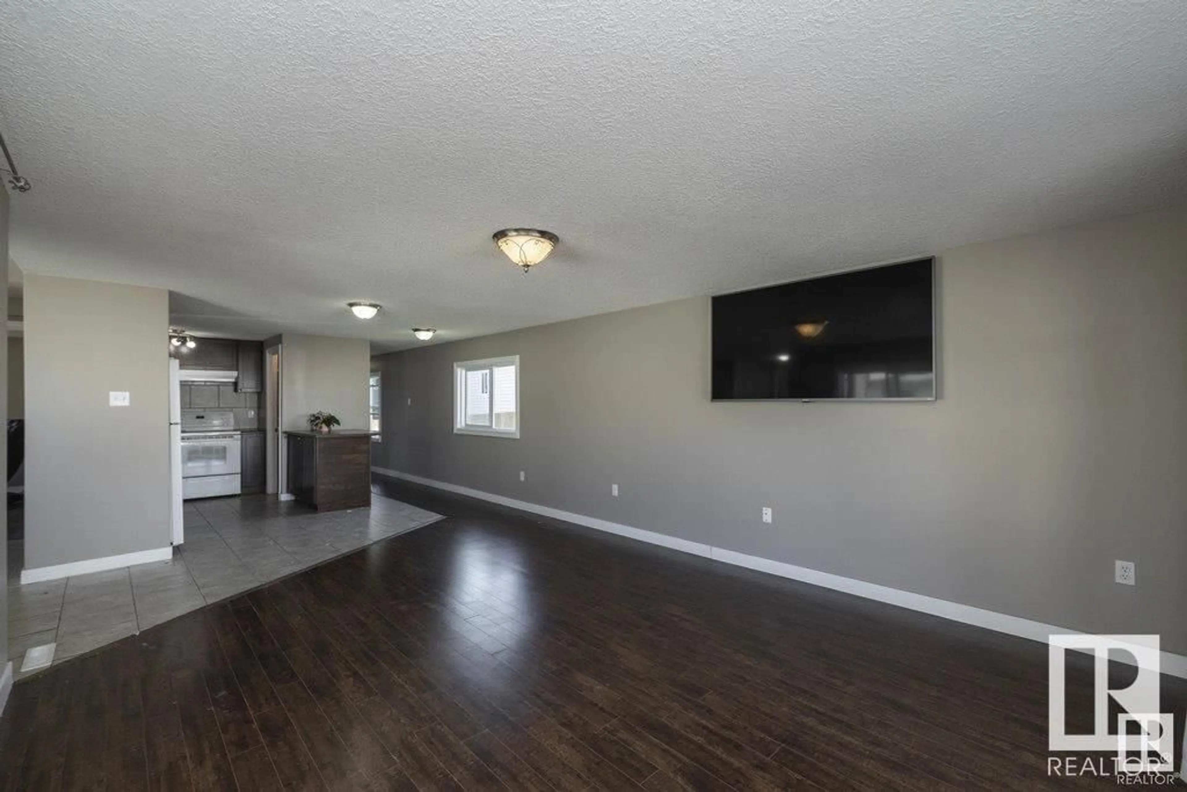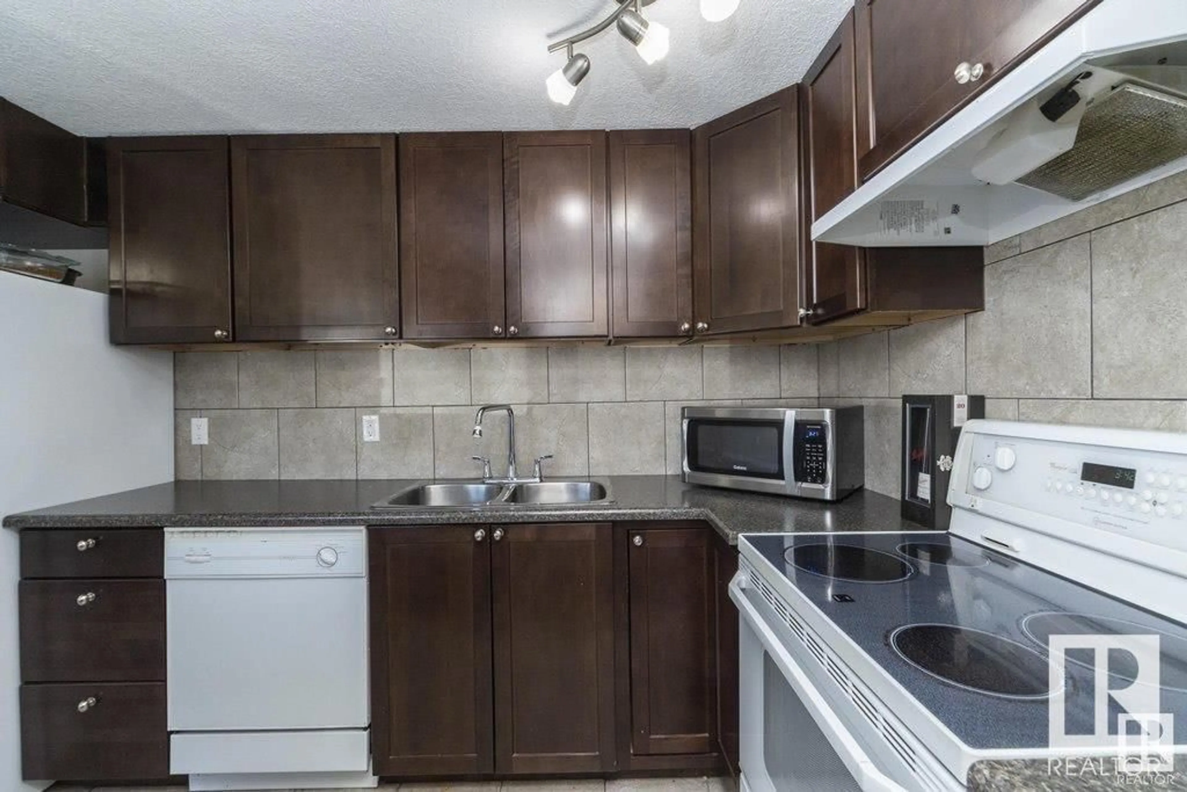33 WEST VIEW BV, Edmonton, Alberta T5S1T5
Contact us about this property
Highlights
Estimated valueThis is the price Wahi expects this property to sell for.
The calculation is powered by our Instant Home Value Estimate, which uses current market and property price trends to estimate your home’s value with a 90% accuracy rate.Not available
Price/Sqft$84/sqft
Monthly cost
Open Calculator
Description
This isn’t your average mobile home—fully renovated and drywalled, extra stylish, and move-in ready. Offering 3 bedrooms and 2 full baths, this spacious layout features an updated kitchen with tile backsplash and eating bar, expansive cabinets and is open to the eating area and spacious living room. You'll appreciate the carpetless home and modern flooring throughout. The 2 bathrooms are equally modernized and renovated. All 3 bedrooms are quite generous in size, with the possibilty of a King Sized Bed and Patio Access from the Primary Bedroom- What's not to love? Having an addition provides so much extra space! The private yard is fenced with a fire pit, shed and large deck. A rare find within the park! Freshly painted with new trim and casings-It shows really well! Dedicated off street parking is a BIG bonus. Located in family friendly Westview Village- access to walking trails, playgrounds, an updated gym, community centre, and nearby convenience store, gas bar, and transit—just minutes to the Henday! (id:39198)
Property Details
Interior
Features
Main level Floor
Living room
18 x 13Dining room
Kitchen
18 x 10Primary Bedroom
12 x 13Property History
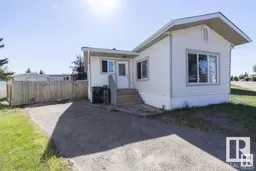 8
8
