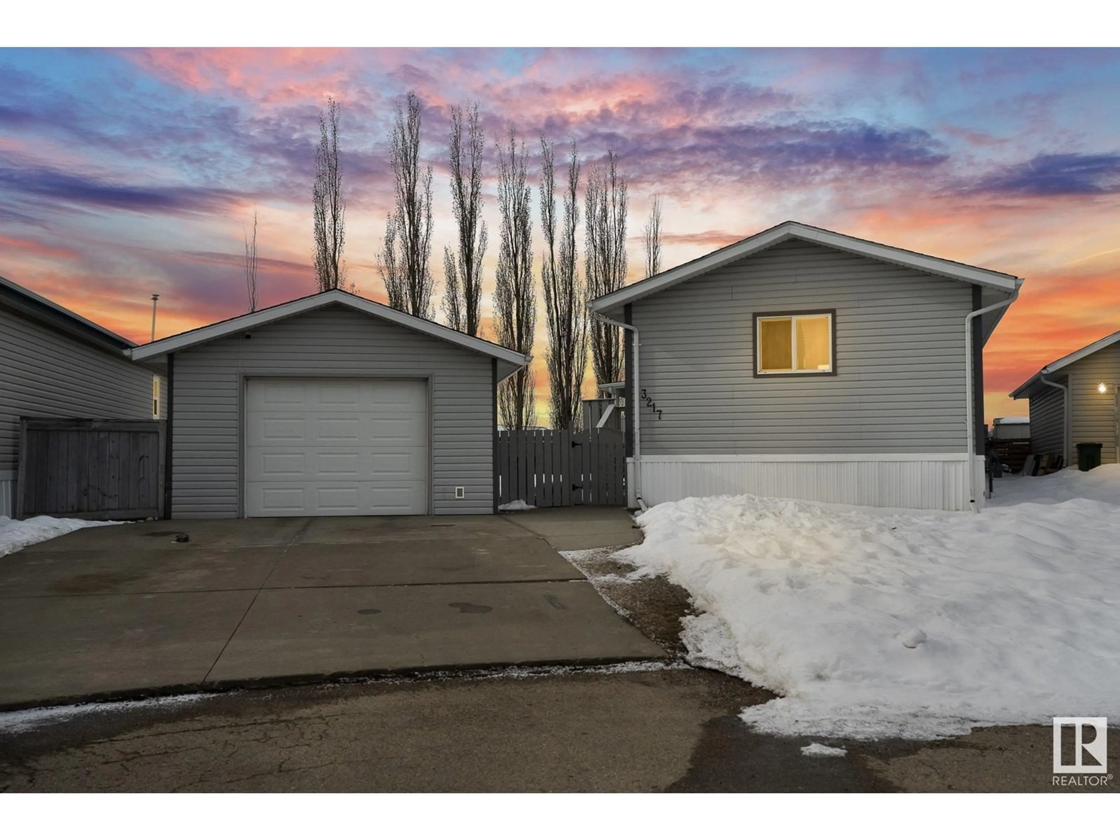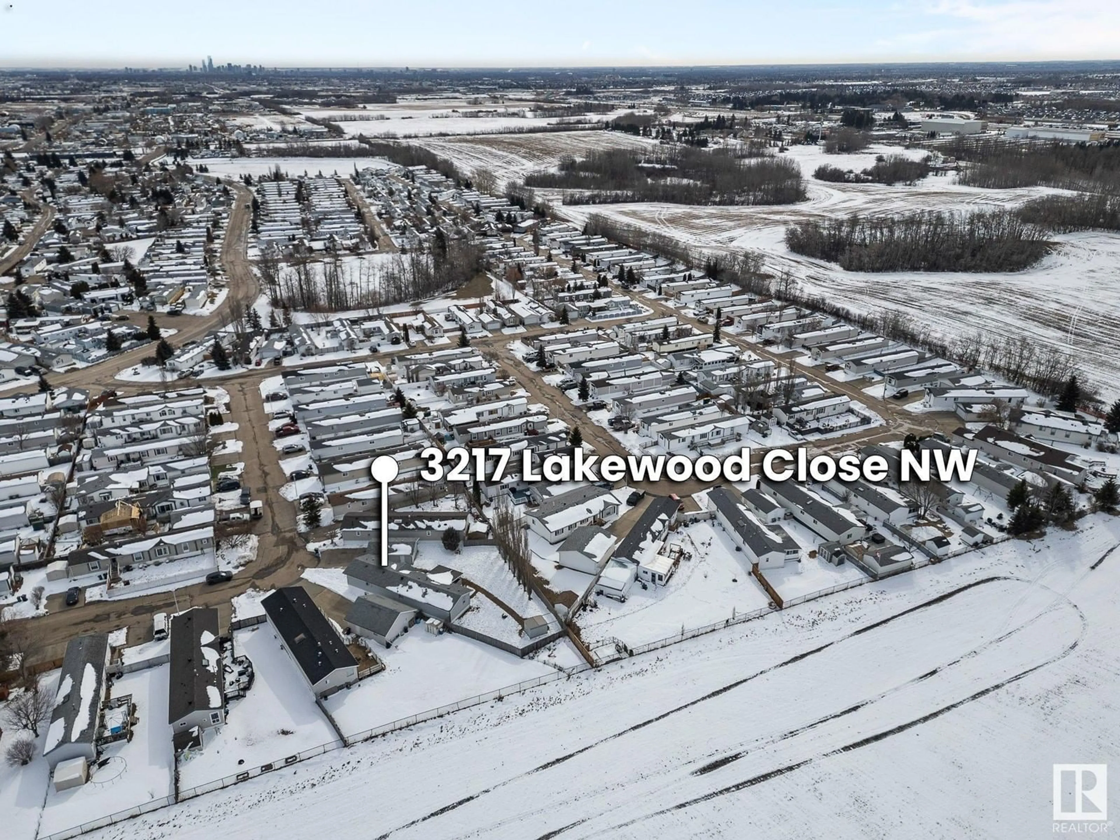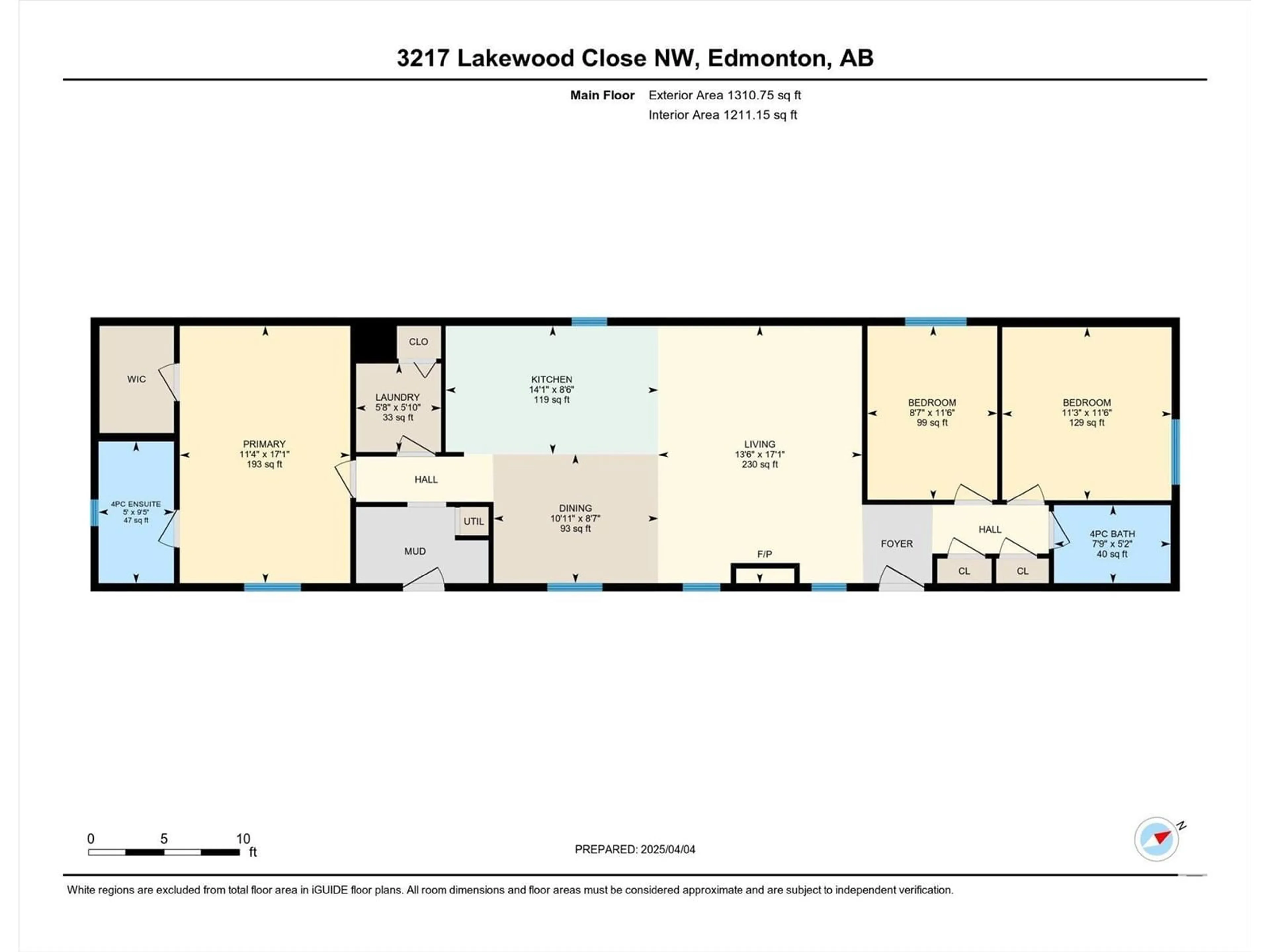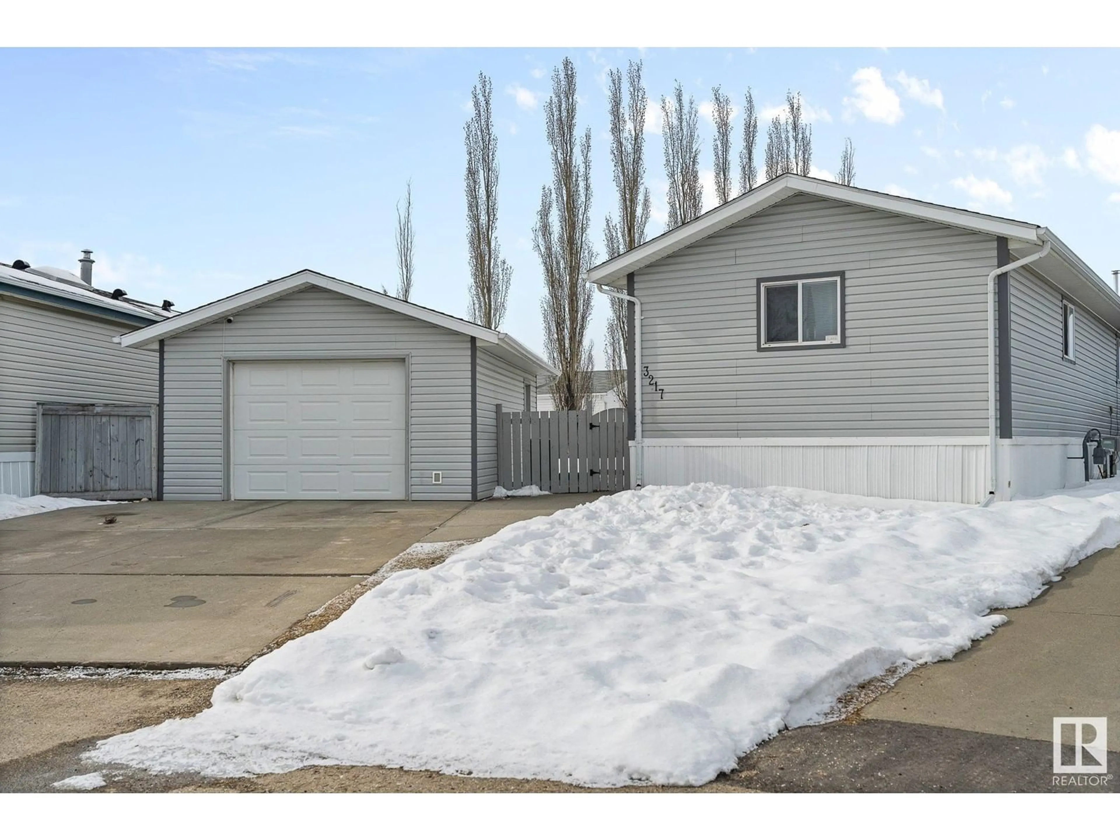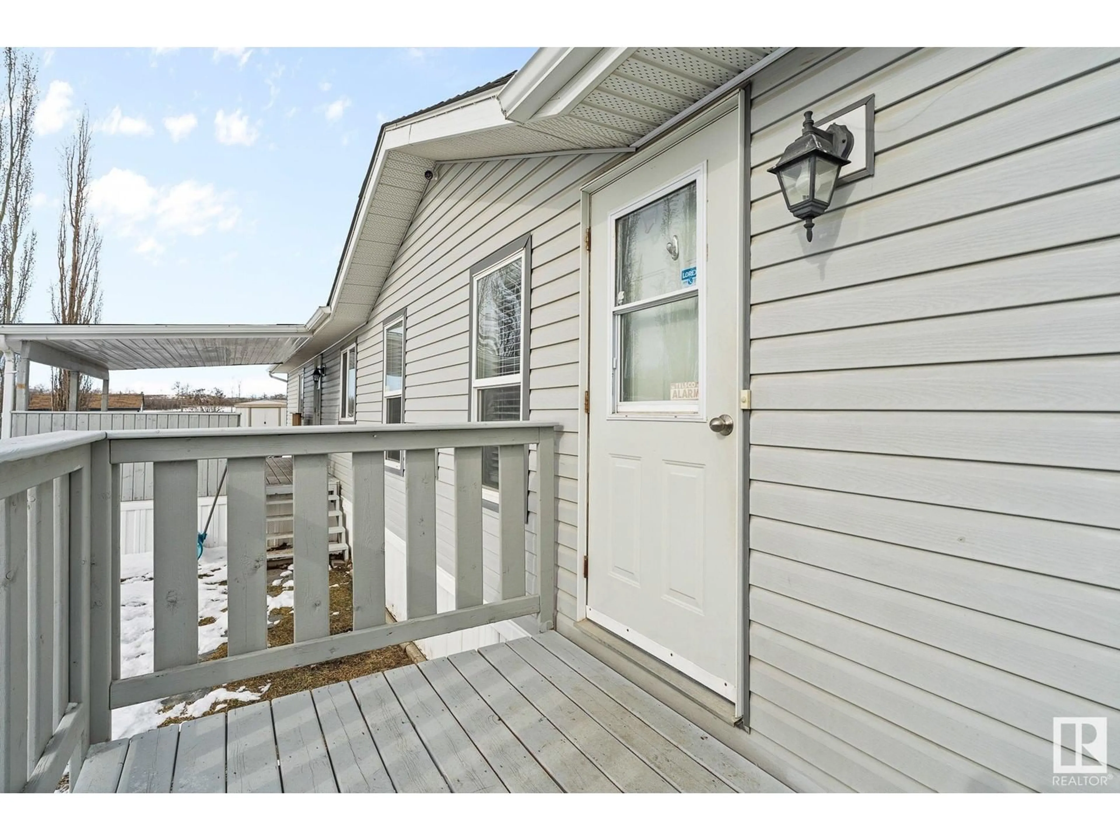3217 Lakewood CL NW, Edmonton, Alberta T5S2R8
Contact us about this property
Highlights
Estimated ValueThis is the price Wahi expects this property to sell for.
The calculation is powered by our Instant Home Value Estimate, which uses current market and property price trends to estimate your home’s value with a 90% accuracy rate.Not available
Price/Sqft$138/sqft
Est. Mortgage$782/mo
Tax Amount ()-
Days On Market14 days
Description
Looking for an affordable home with stylish updates? This renovated home sits on a spacious pie-shaped lot with a fenced, landscaped yard and mature trees. Enjoy outdoor living on the covered deck, and take advantage of the 16x25 garage for storage. Inside, the refreshed kitchen offers plenty of cabinetry, counter space, and a center island. The cozy living room features a built-in gas fireplace, perfect for relaxing. The primary bedroom includes a walk-in closet and ensuite, while two additional bedrooms, a 4-piece bath, and a laundry room complete the home. Located in sought-after Westview Village, residents enjoy free amenities like a fitness center, skating rink, baseball and soccer fields, basketball court, playgrounds, clubhouse with kitchen, business center, picnic areas, and free clubhouse Wi-Fi. Plus, it's pet-friendly! (id:39198)
Property Details
Interior
Features
Main level Floor
Living room
Dining room
Kitchen
Primary Bedroom
Property History
 50
50
