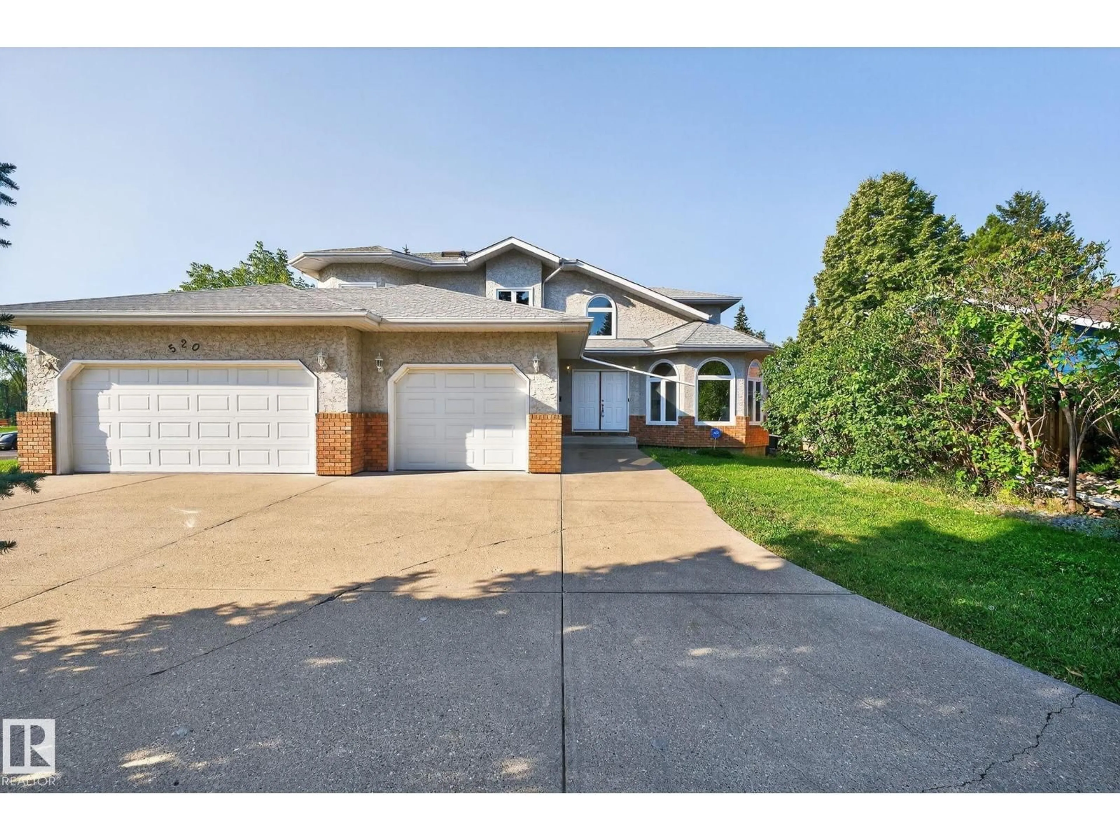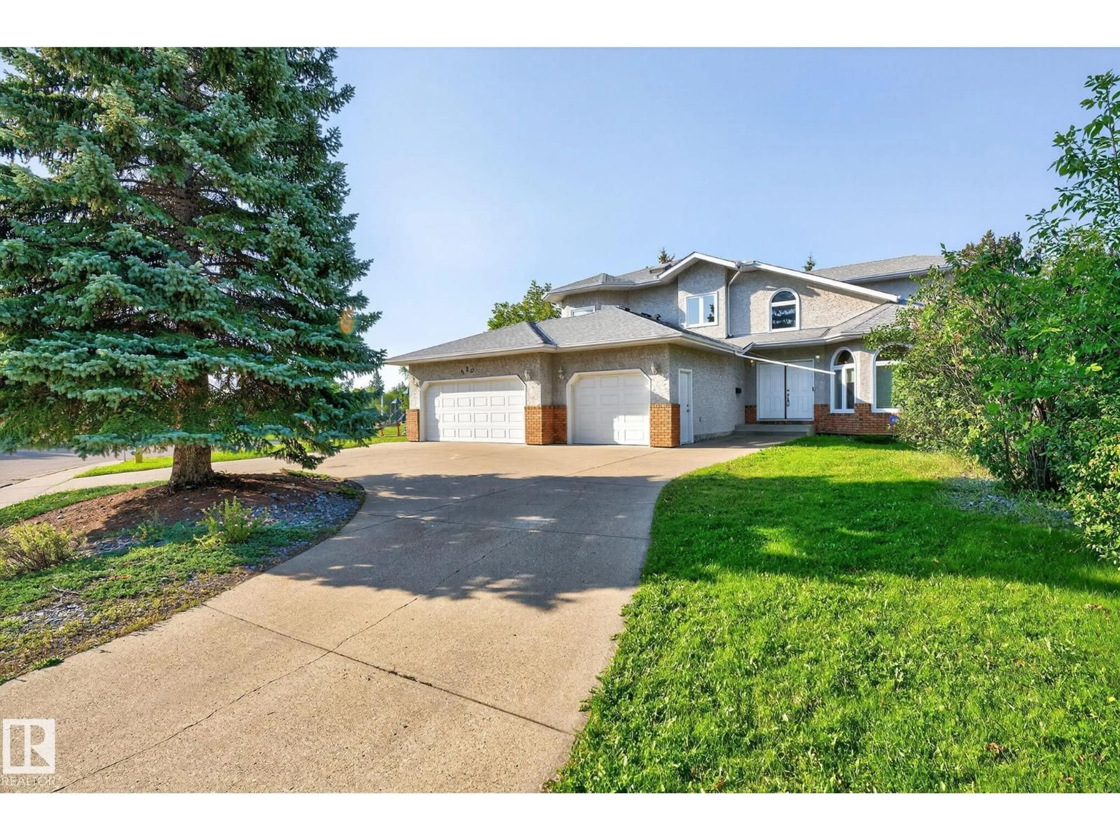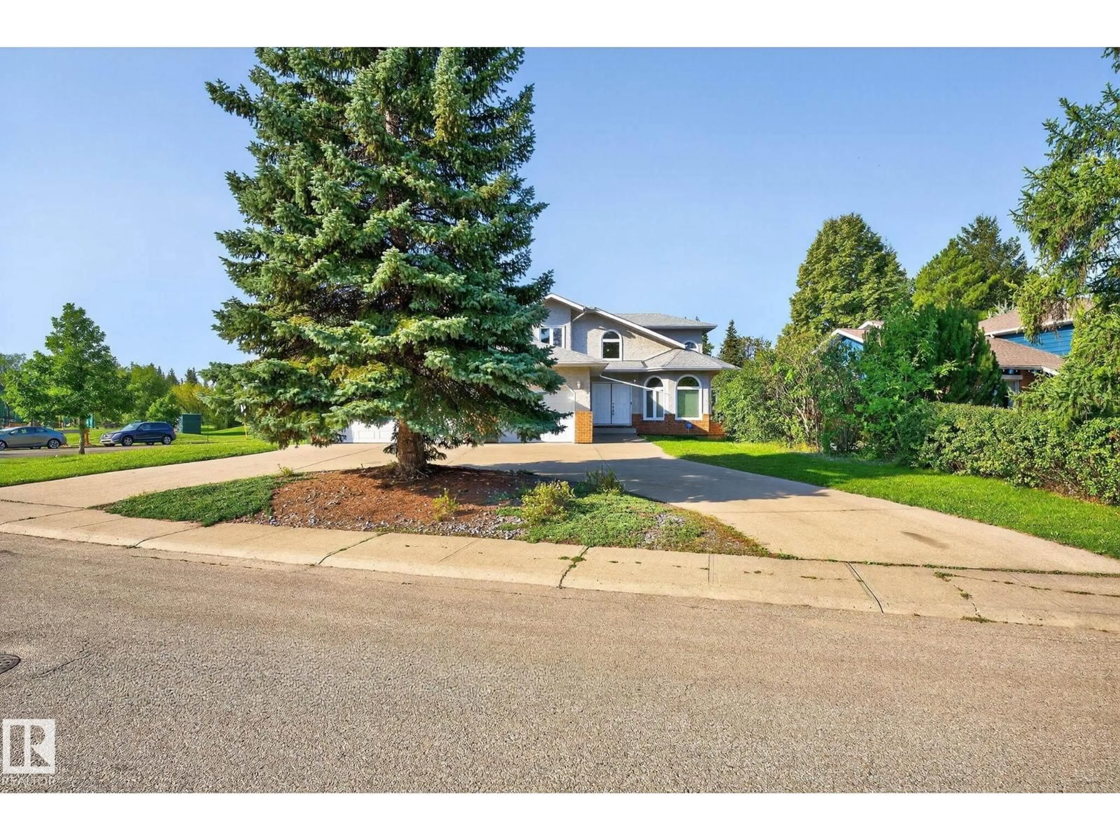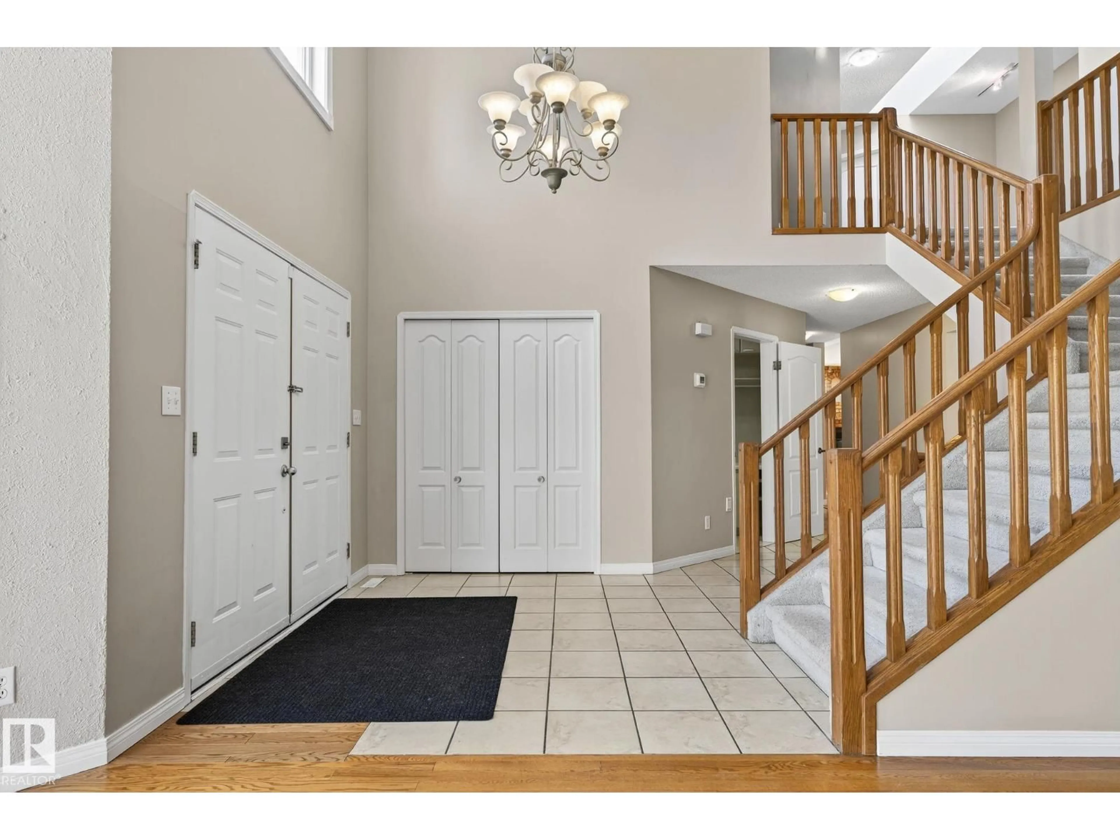520 WOLF WILLOW RD, Edmonton, Alberta T5T1E4
Contact us about this property
Highlights
Estimated valueThis is the price Wahi expects this property to sell for.
The calculation is powered by our Instant Home Value Estimate, which uses current market and property price trends to estimate your home’s value with a 90% accuracy rate.Not available
Price/Sqft$291/sqft
Monthly cost
Open Calculator
Description
Lovely 2900+ sqft home in prestigious Westridge/Wolf Willow! All major updates are complete: newer windows, furnace, hot water tank, A/C & shingles. Main floor features vaulted ceilings, bright living room, formal dining, large eat-in kitchen with deck access, family room with wood fireplace, laundry, powder room & a rare MAIN FLOOR BEDROOM w/ 4-pc ensuite & separate entrance. Upstairs offers 4 more bedrooms, including a massive primary suite with sitting area, walk-in closet & ensuite, plus a 5-pc bath. The fully finished basement has a huge rec room, family room with gas fireplace, bathroom, wet bar, and a professionally designed children’s playroom, plus lots of storage! South West facing yard offers endless sun and privacy. Triple attached garage w/ huge horseshoe driveway, and a special corner lot, this property has so much to offer. Steps to newly updated parks, courts, rinks & ravine trails—don’t miss this chance to live in one of Edmonton’s most desirable communities! (id:39198)
Property Details
Interior
Features
Basement Floor
Storage
2.19 x 2.15Bonus Room
4 x 5.78Recreation room
10.62 x 5.7Second Kitchen
3.63 x 3.06Exterior
Parking
Garage spaces -
Garage type -
Total parking spaces 10
Property History
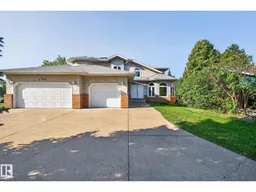 72
72
