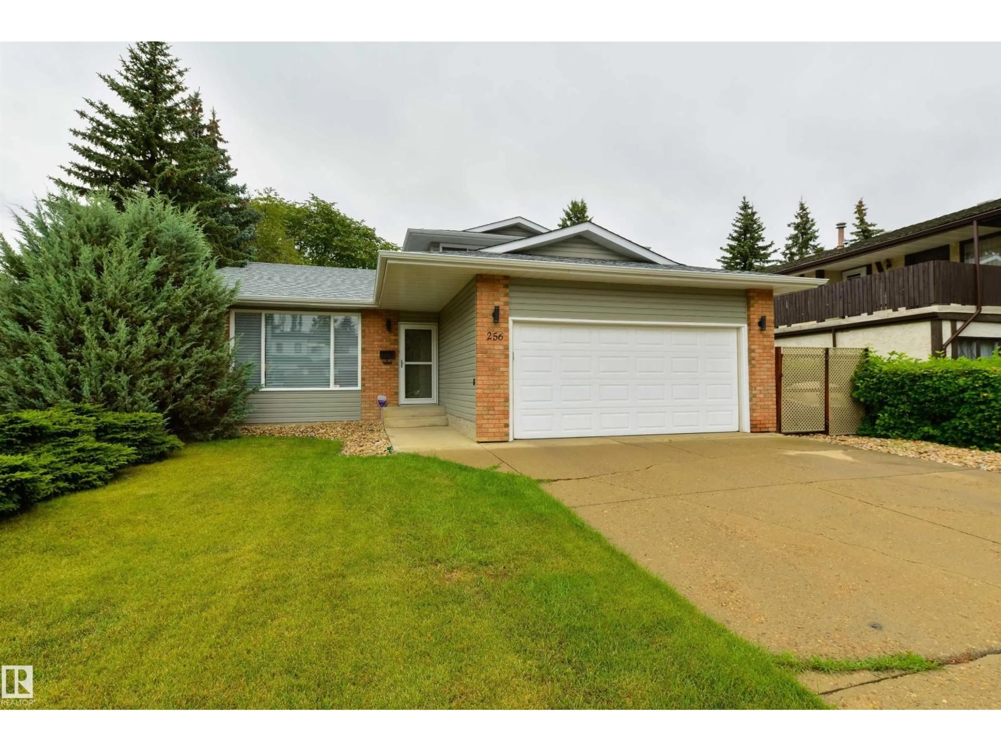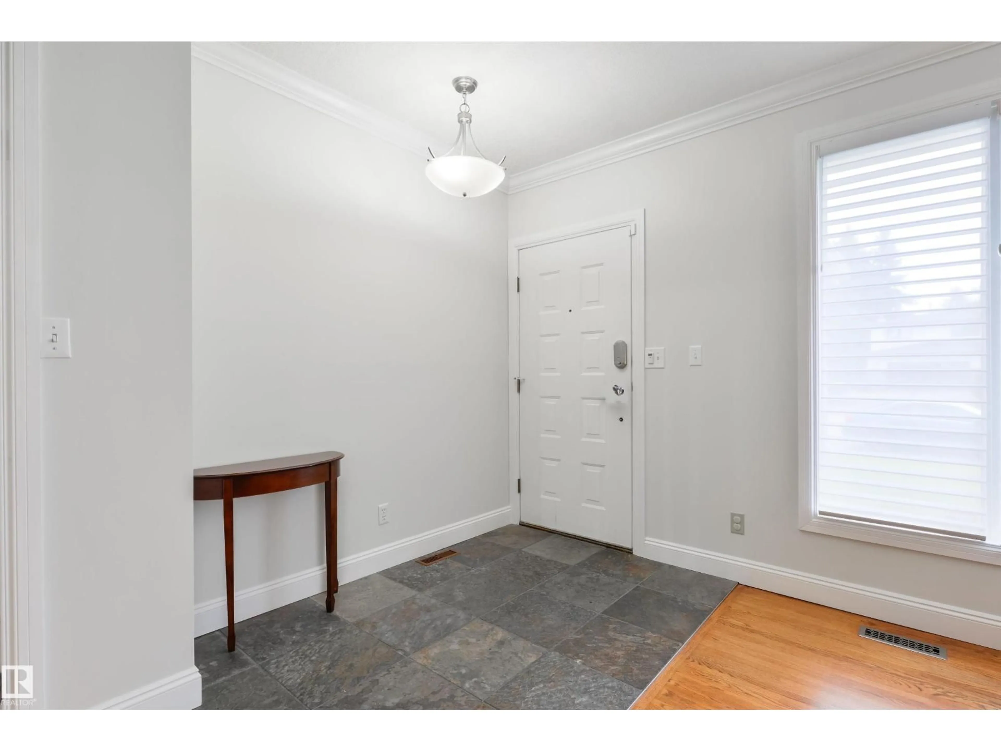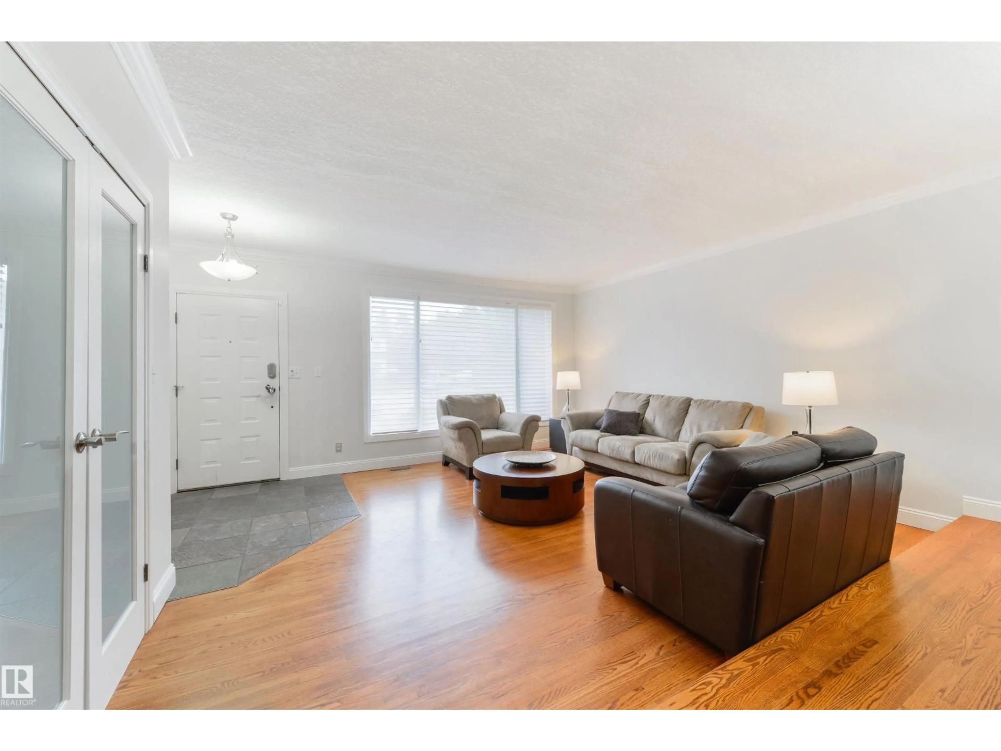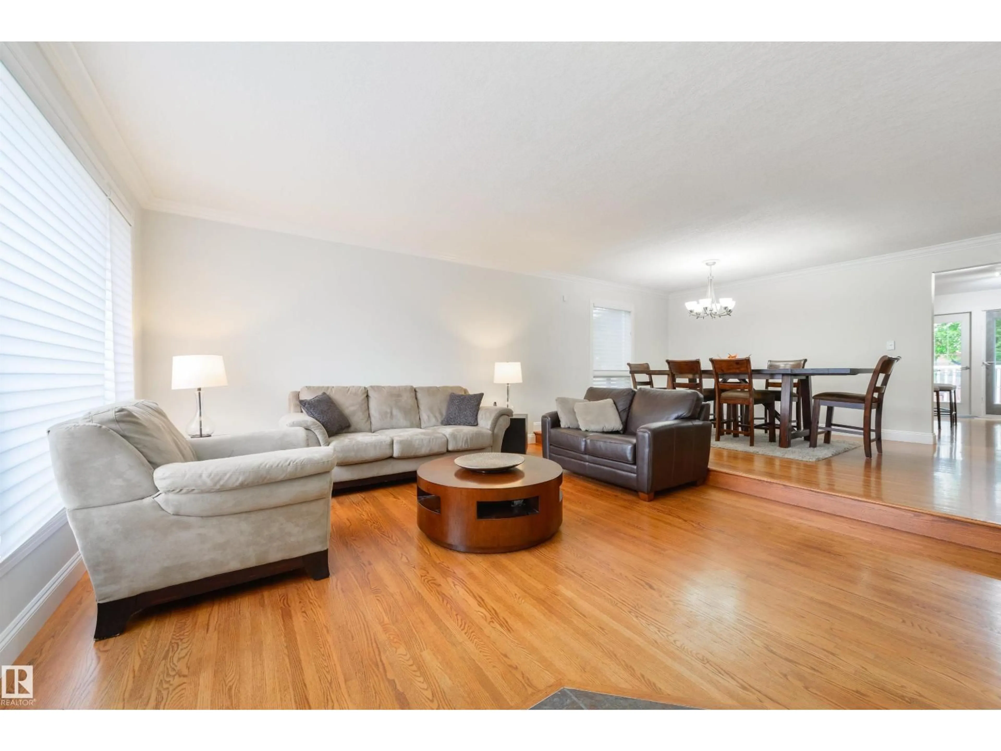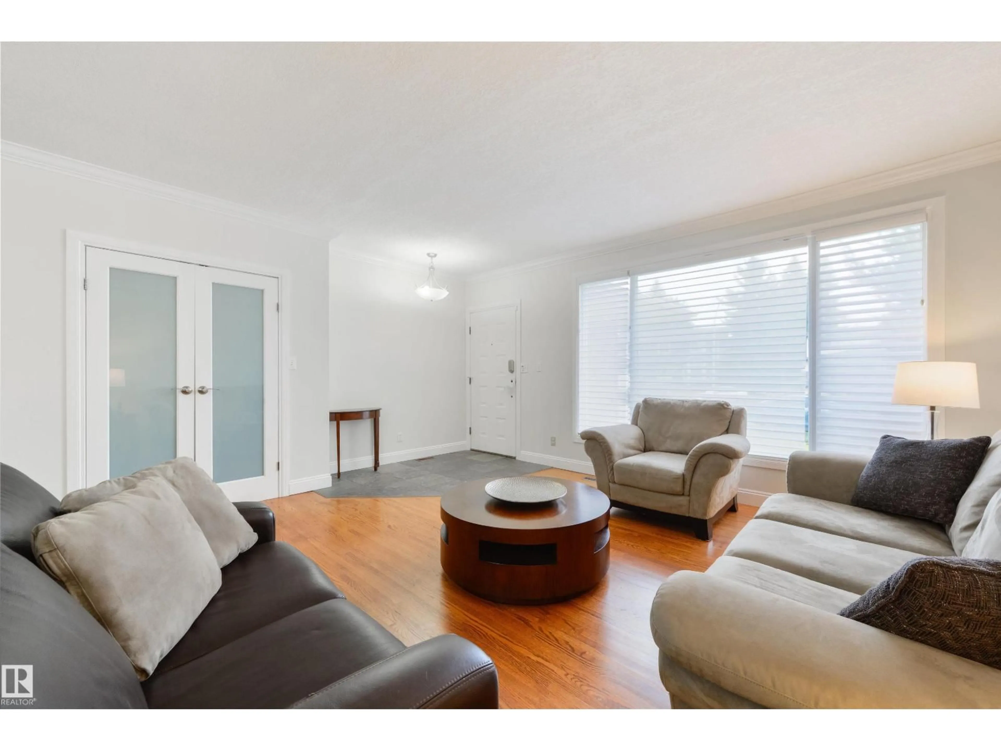256 WESTRIDGE RD, Edmonton, Alberta T5T1C3
Contact us about this property
Highlights
Estimated valueThis is the price Wahi expects this property to sell for.
The calculation is powered by our Instant Home Value Estimate, which uses current market and property price trends to estimate your home’s value with a 90% accuracy rate.Not available
Price/Sqft$310/sqft
Monthly cost
Open Calculator
Description
Fantatsic Cul De Sac Home in Westridge! This Fully Finished gem is steps from the Ravine, Park & River Valley. Pride of ownership is evident throughout the home and offers enough space for any size family. The Main floor offers a Formal Living & Dining Area. The Kitchen is great for entertaining with a centre island and has lots of counter space. The Family Living area is the perfect spot to relax with a stone facing Fireplace and close access to a 2 pc powder room. There is a large den/bonus room on this level that has a side entry as well. Upstairs you will find a large Primary room with a walk in closet separate from the 3 pc Ensuite with oversized shower. Two more generous sized rooms on this level with access to a 4 pc bathroom. The basement has plenty of room with a Large recreation area, 4th bedroom, 4 pc bath and storage room. Enjoy the landscaped yard and two tier deck! (id:39198)
Property Details
Interior
Features
Upper Level Floor
Bedroom 2
2.83 x 3.87Bedroom 3
2.82 x 4.44Primary Bedroom
3.85 x 4.65Property History
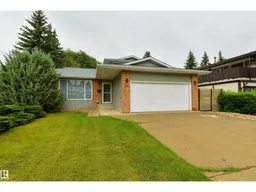 45
45
