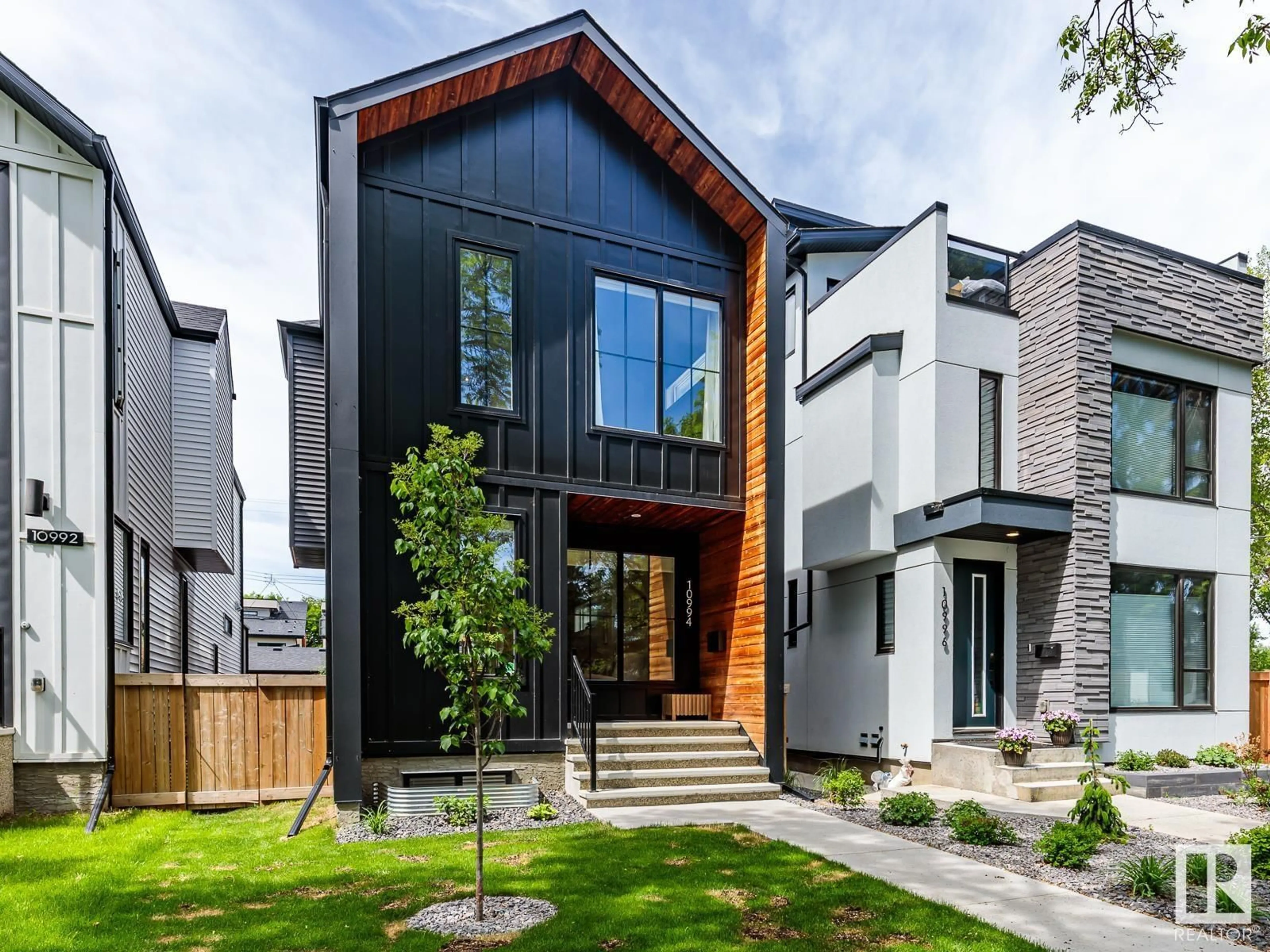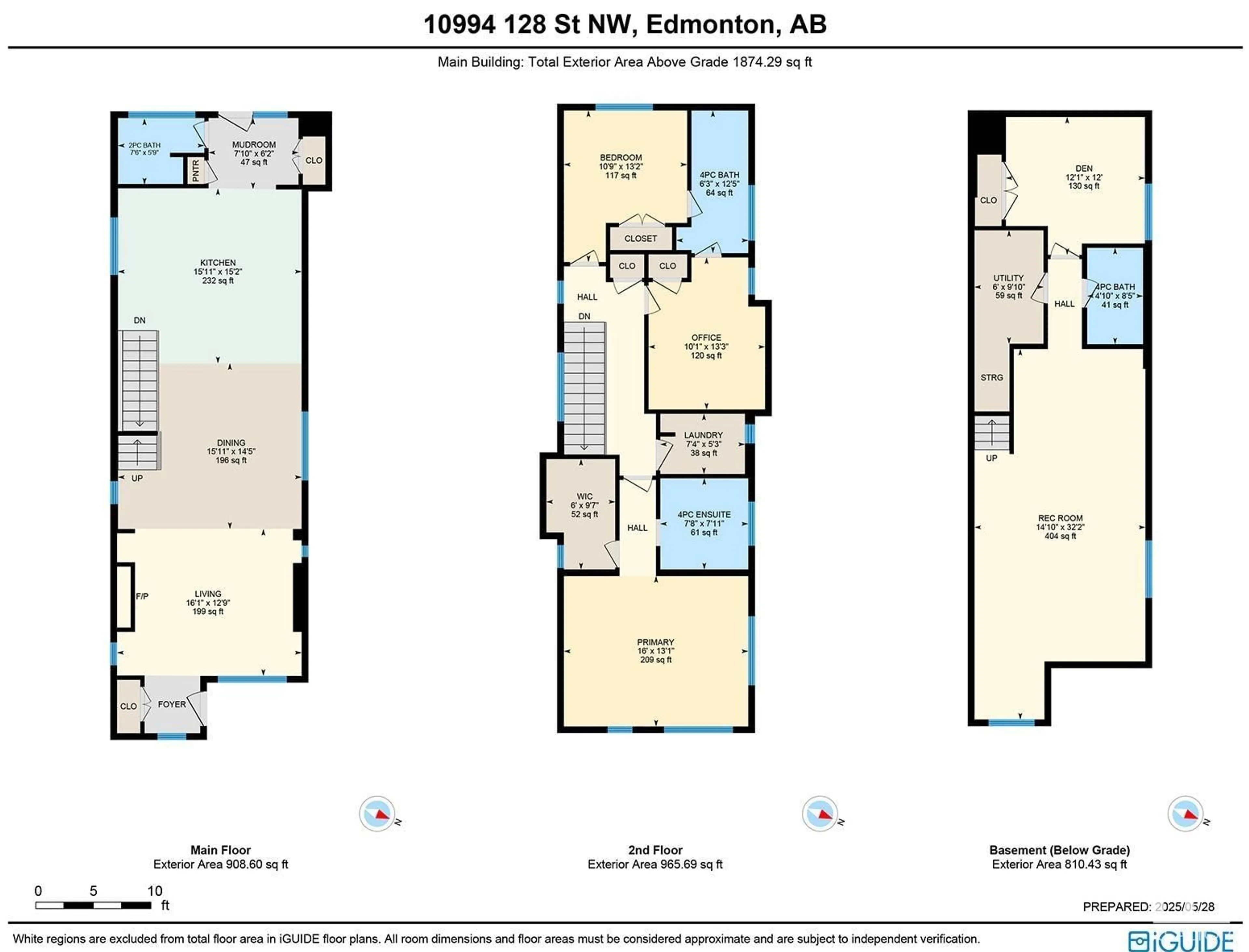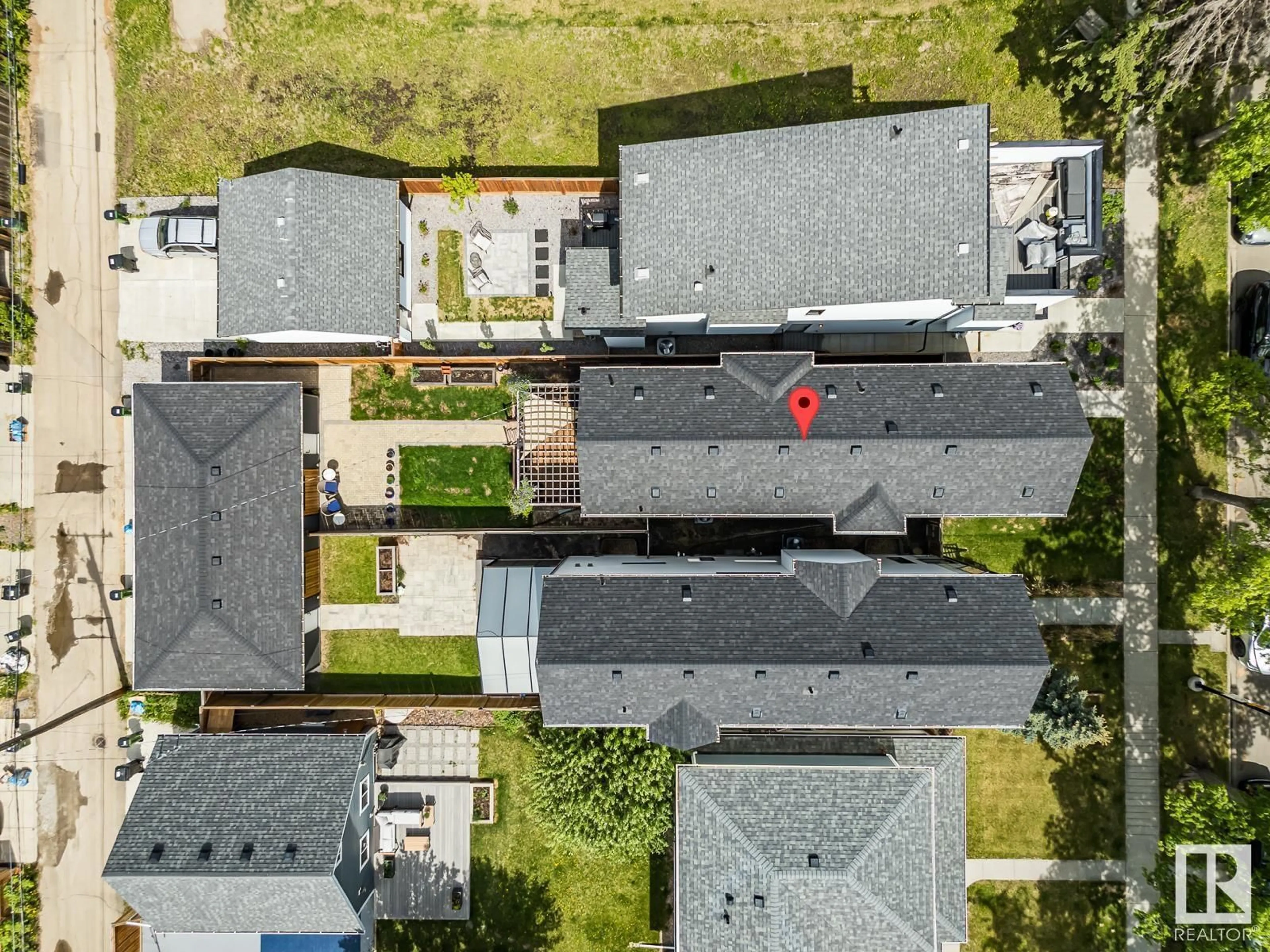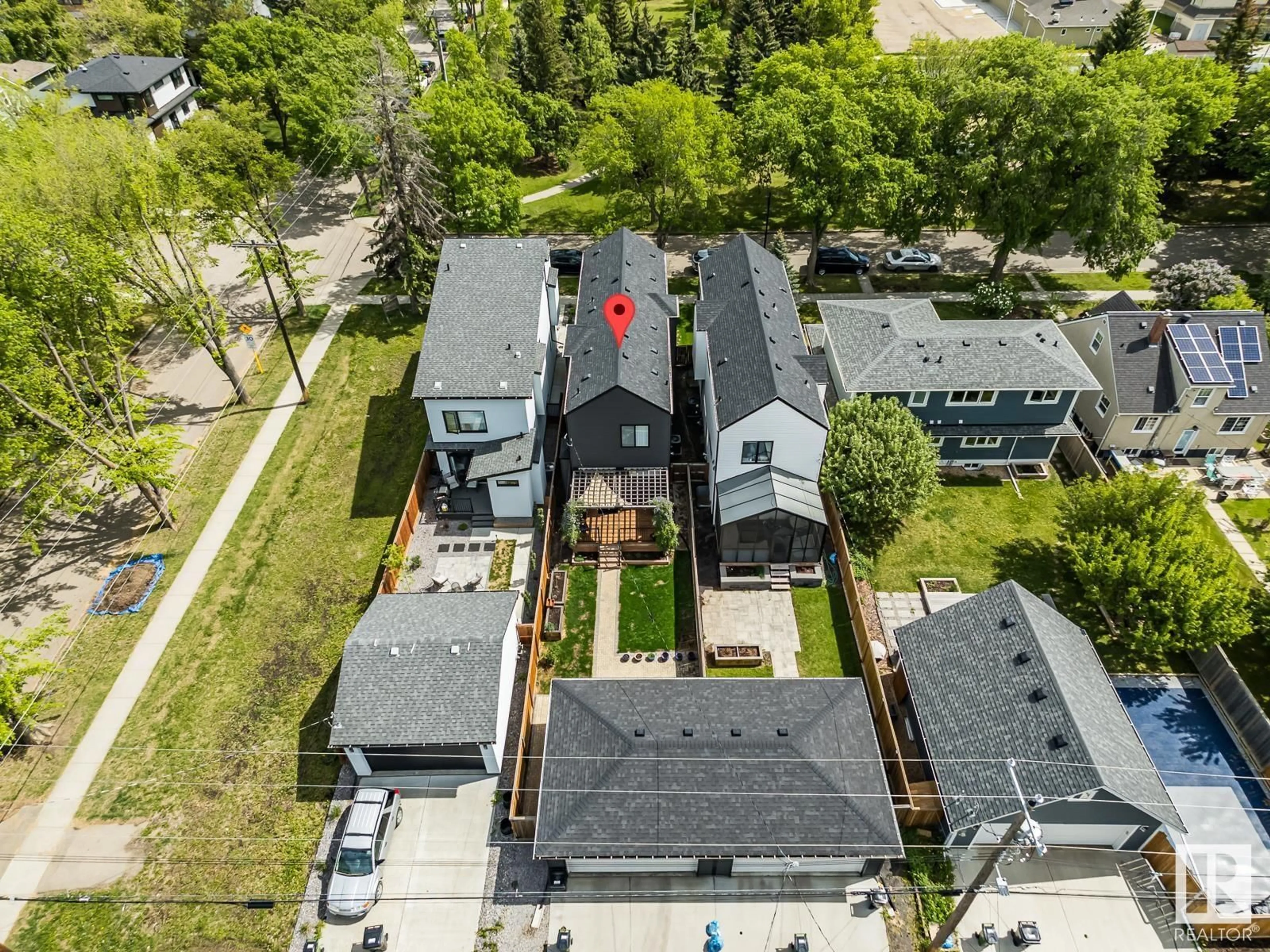NW - 10994 128 ST, Edmonton, Alberta T5M0W4
Contact us about this property
Highlights
Estimated ValueThis is the price Wahi expects this property to sell for.
The calculation is powered by our Instant Home Value Estimate, which uses current market and property price trends to estimate your home’s value with a 90% accuracy rate.Not available
Price/Sqft$464/sqft
Est. Mortgage$3,736/mo
Tax Amount ()-
Days On Market1 day
Description
Modern design, elegance & craftsmanship are found in this ACCENT INFILL home nestled on a serene, tree-lined street in desirable Westmount just steps from Westmount Park. With 1,874 SQF this thoughtfully designed residence offers 4 bedrooms and 3.5 baths & a fully finished basement. A chef-inspired kitchen with floor-to-ceiling pantry cabinets, a gas cooktop with built-in wall oven, and a massive island perfect for entertaining. The main floor showcases a tiled gas fireplace, living area & a custom metal staircase railing. KENTWOOD brushed oak hardwood through/out. The primary showcases 16’ vaulted ceilings with large windows a spacious walk-in closet and a luxurious ensuite with a tiled shower and double vanity. JACK-N-JILL bdrms with large bathroom & a second-floor laundry room adds full convenience. 2 new homes already on either side fully landscaped, rear deck, paving stones, insulated and dry walled double garage this fantastic location near downtown, shops, restaurants, and schools won't last! (id:39198)
Property Details
Interior
Features
Main level Floor
Living room
12'9" x 16'Dining room
14'5 x 15'11"Kitchen
15'2 x 15'11"Property History
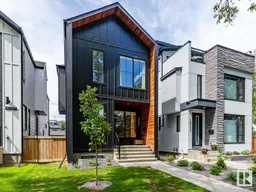 73
73
