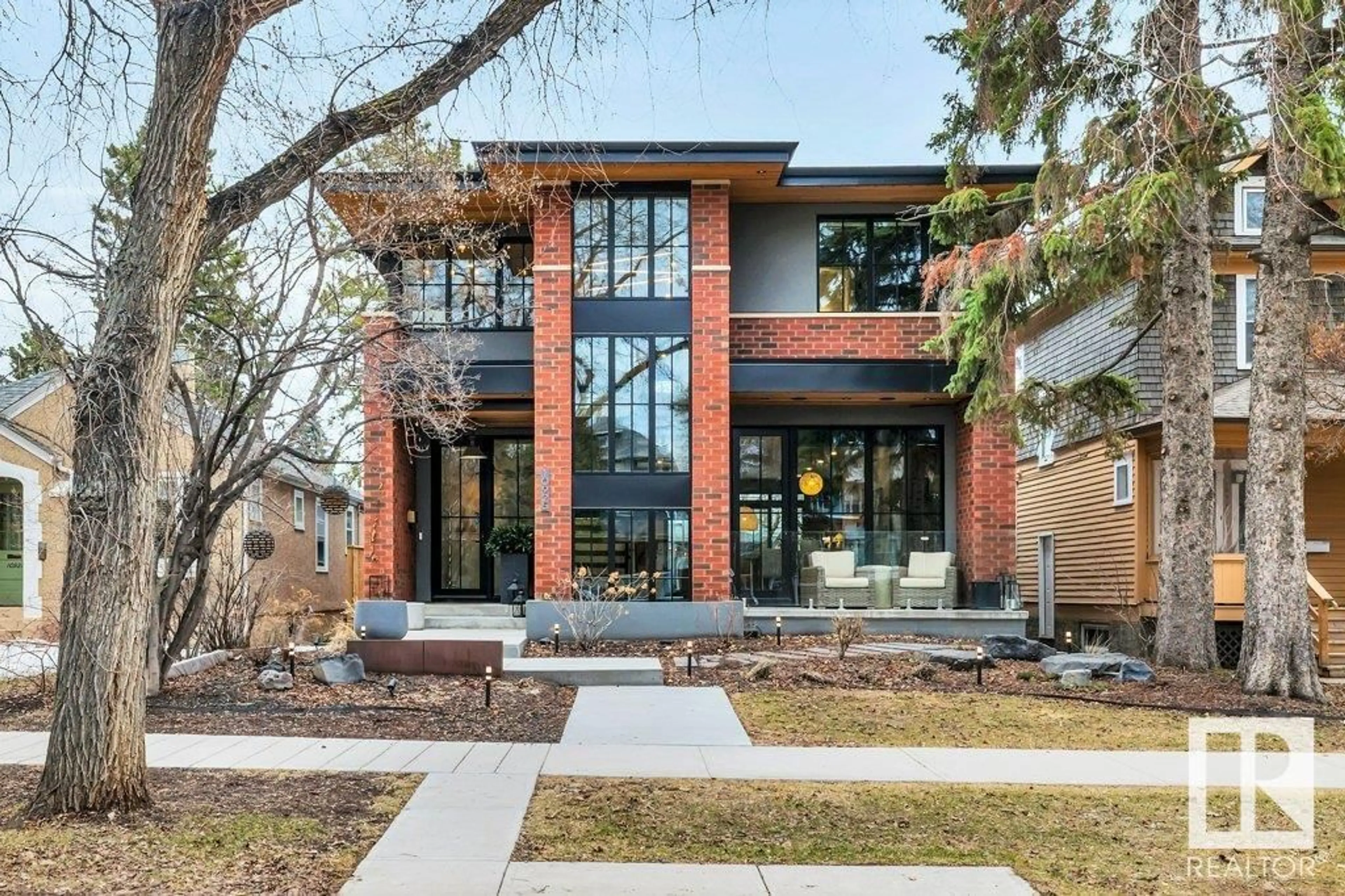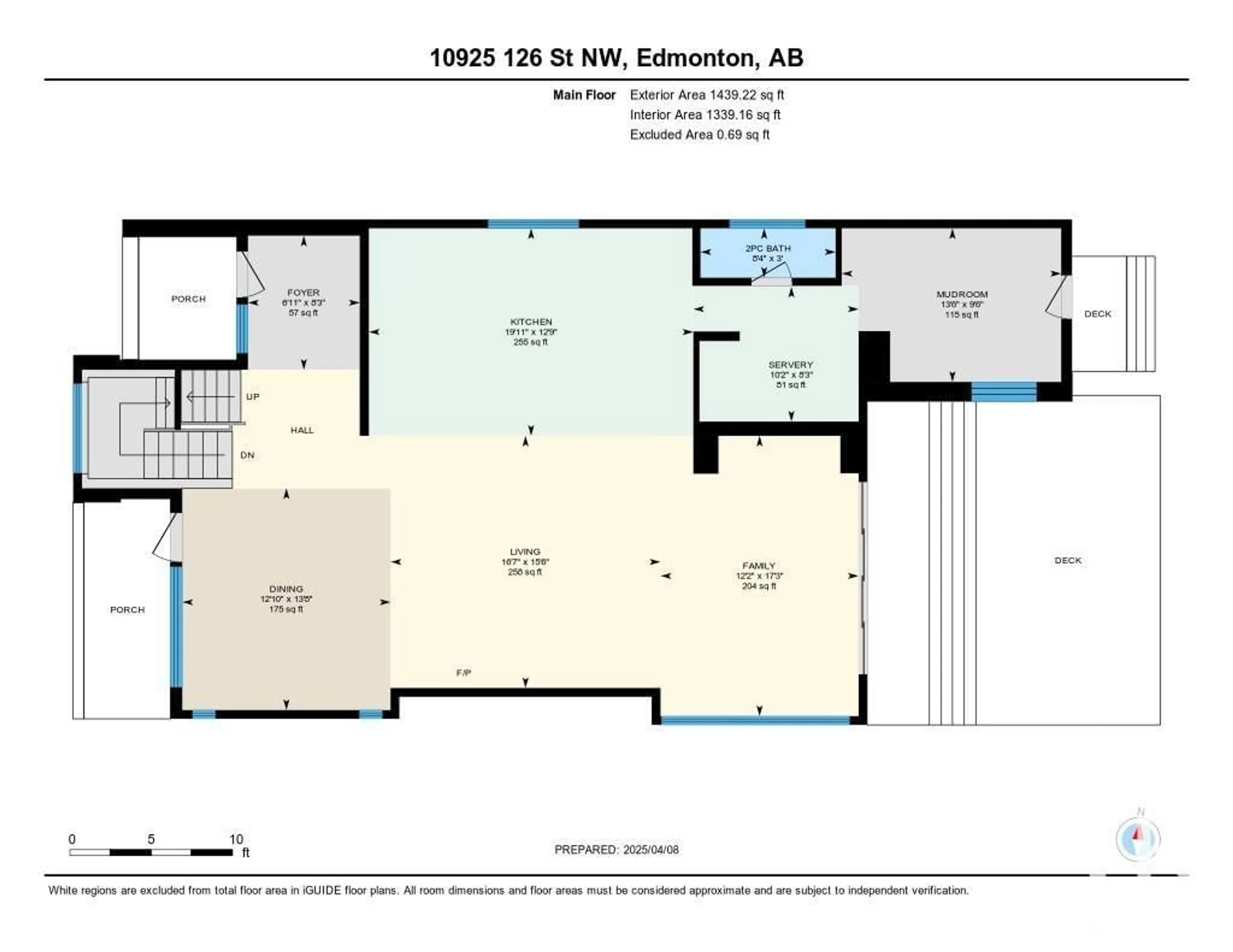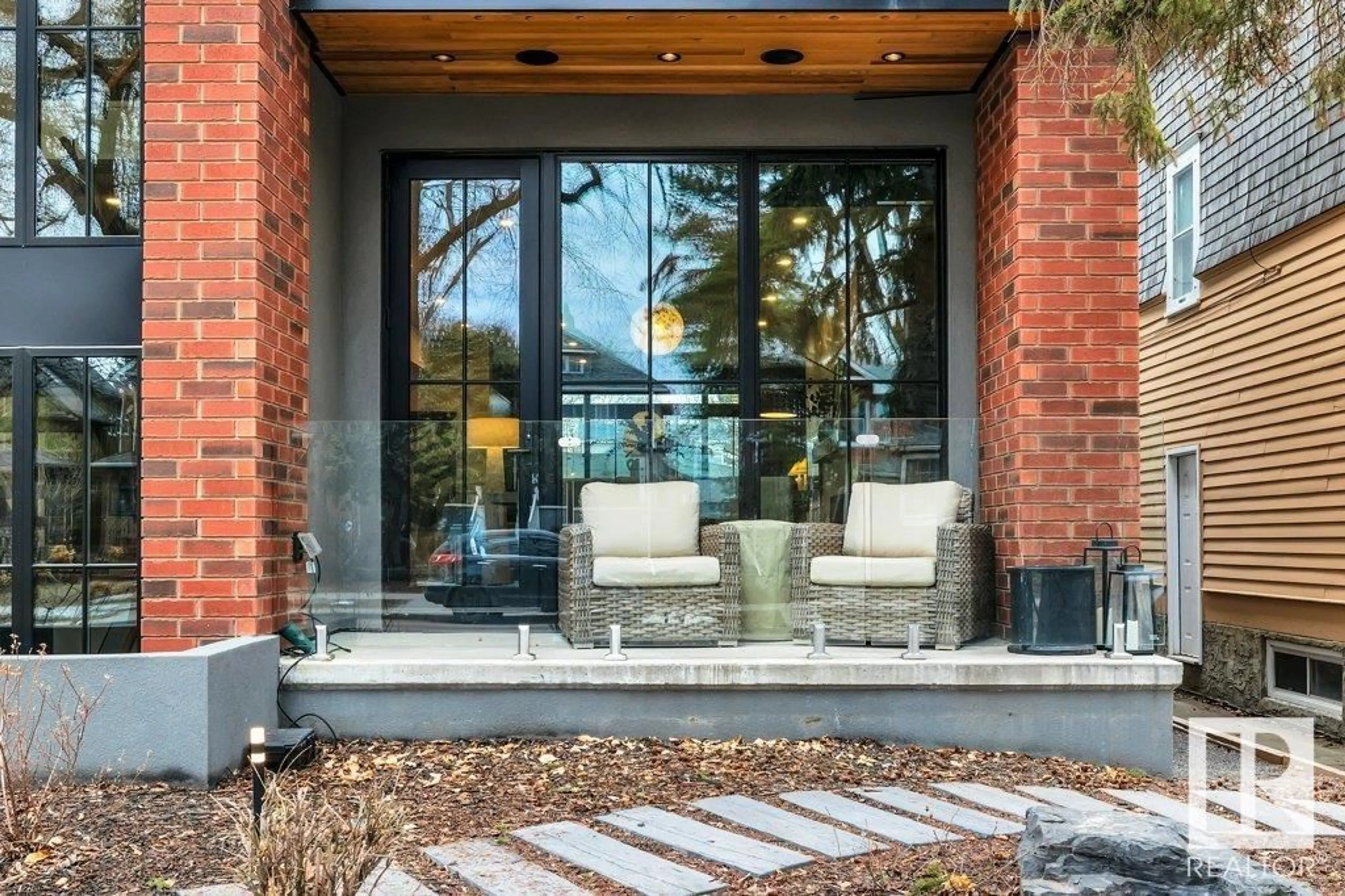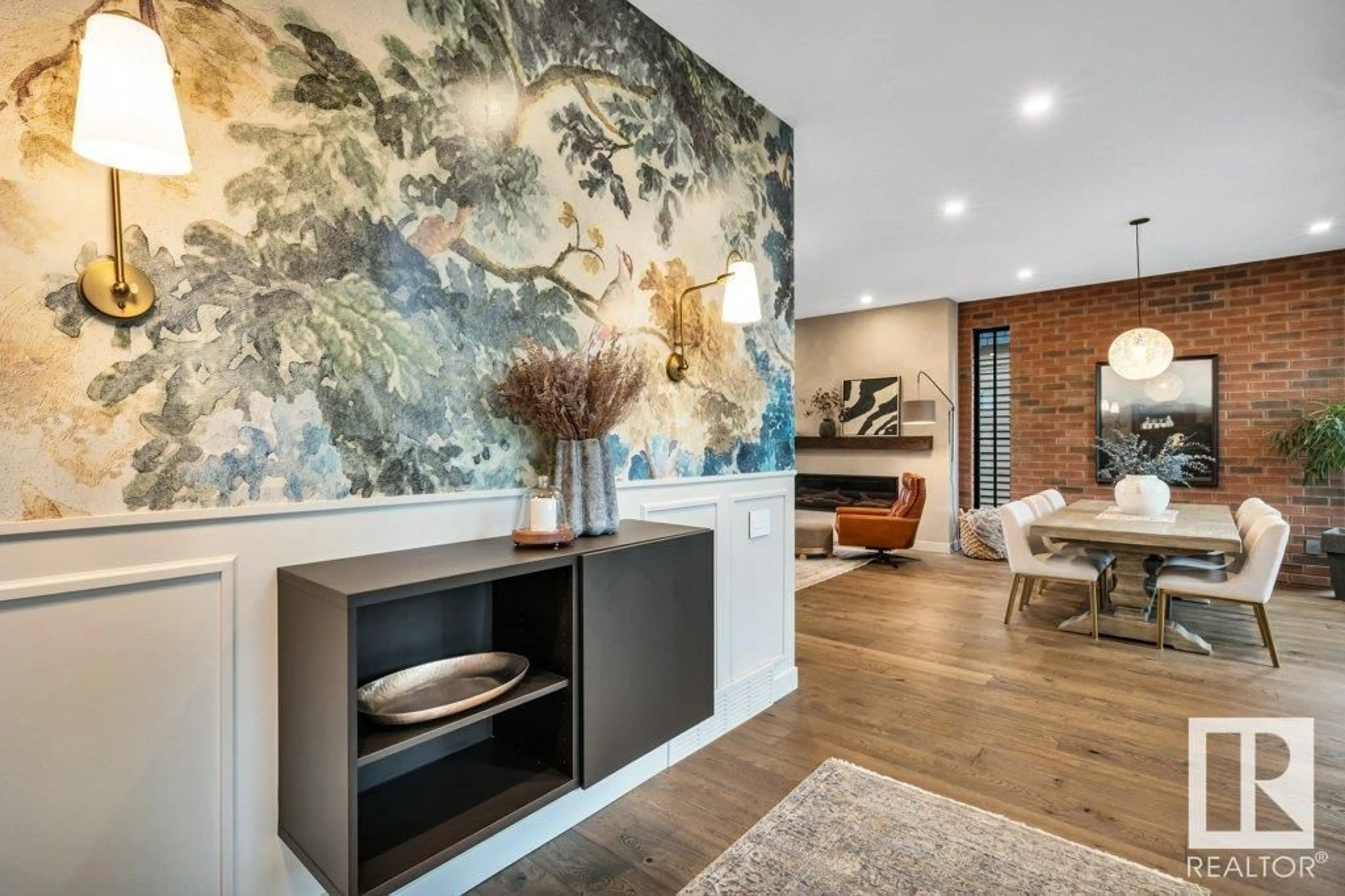NW - 10925 126 ST, Edmonton, Alberta T5M0P4
Contact us about this property
Highlights
Estimated ValueThis is the price Wahi expects this property to sell for.
The calculation is powered by our Instant Home Value Estimate, which uses current market and property price trends to estimate your home’s value with a 90% accuracy rate.Not available
Price/Sqft$666/sqft
Est. Mortgage$7,945/mo
Tax Amount ()-
Days On Market7 days
Description
This custom-built estate home, located in walkable Westmount, boasts 4100+sq.ft of finished living space designed by DesignTwoGroup. The home’s architectural beauty is complemented by exceptional finishes, from imported wood & aluminum-framed windows to custom cabinetry by Culham. The brick facade flows seamlessly into the interior, creating a chic NYC loft-style ambiance. The main floor features 10’ ceilings, oversized windows & sliding doors that offer indoor/outdoor living on both East & West exposures. The kitchen is a dream, with SubZero & Miele appliances, incl 2 dishwashers, a gas stove w. 2 ovens, built-in coffee maker, ice maker & a massive quartz island. All 4 BEDROOMS have ensuites with heated floors & the primary suite includes a steam shower, soaking tub & direct access to the upstairs laundry room. Additional features include a FULLY FINISHED radiant-heated basement, GYM space, tons of storage, A/C, HEATED garage with epoxy flooring, & MAINTENANCE-FREE turf & deck in the landscaped backyard. (id:39198)
Property Details
Interior
Features
Main level Floor
Living room
4.73 x 5.06Dining room
4.16 x 3.91Kitchen
3.89 x 6.08Family room
5.26 x 3.72Exterior
Parking
Garage spaces -
Garage type -
Total parking spaces 3
Property History
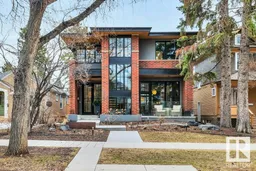 75
75
