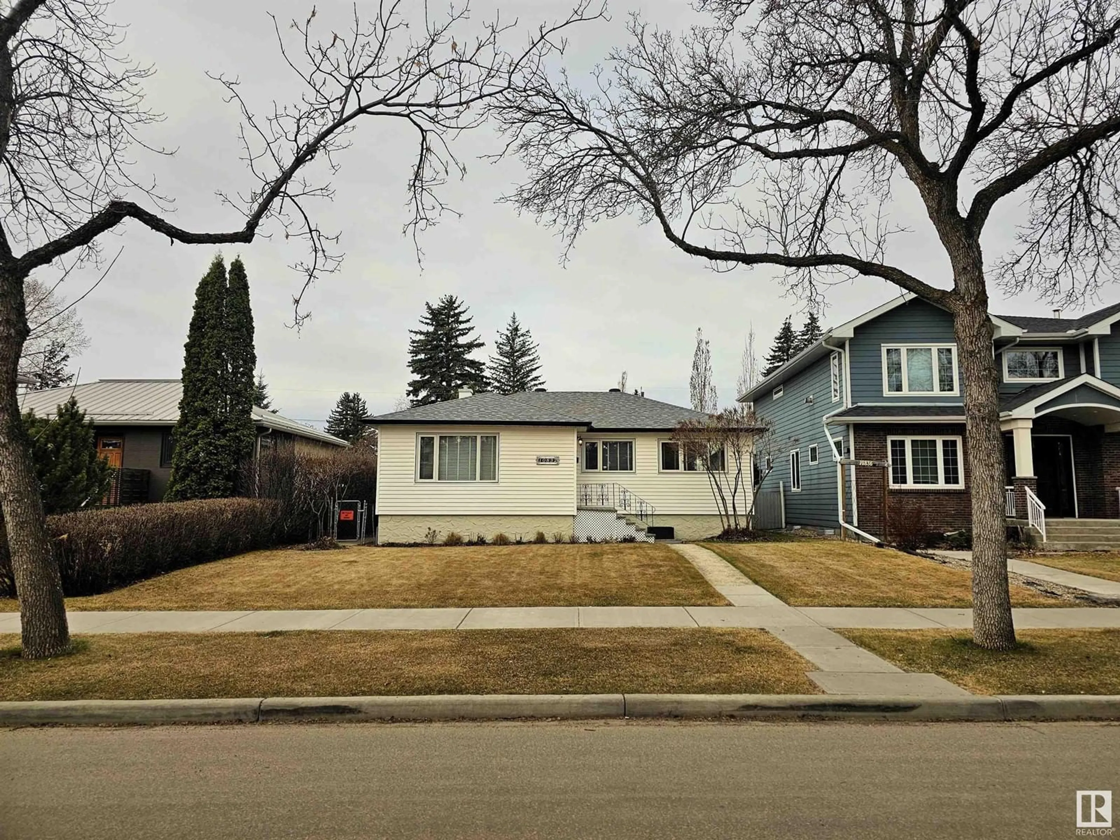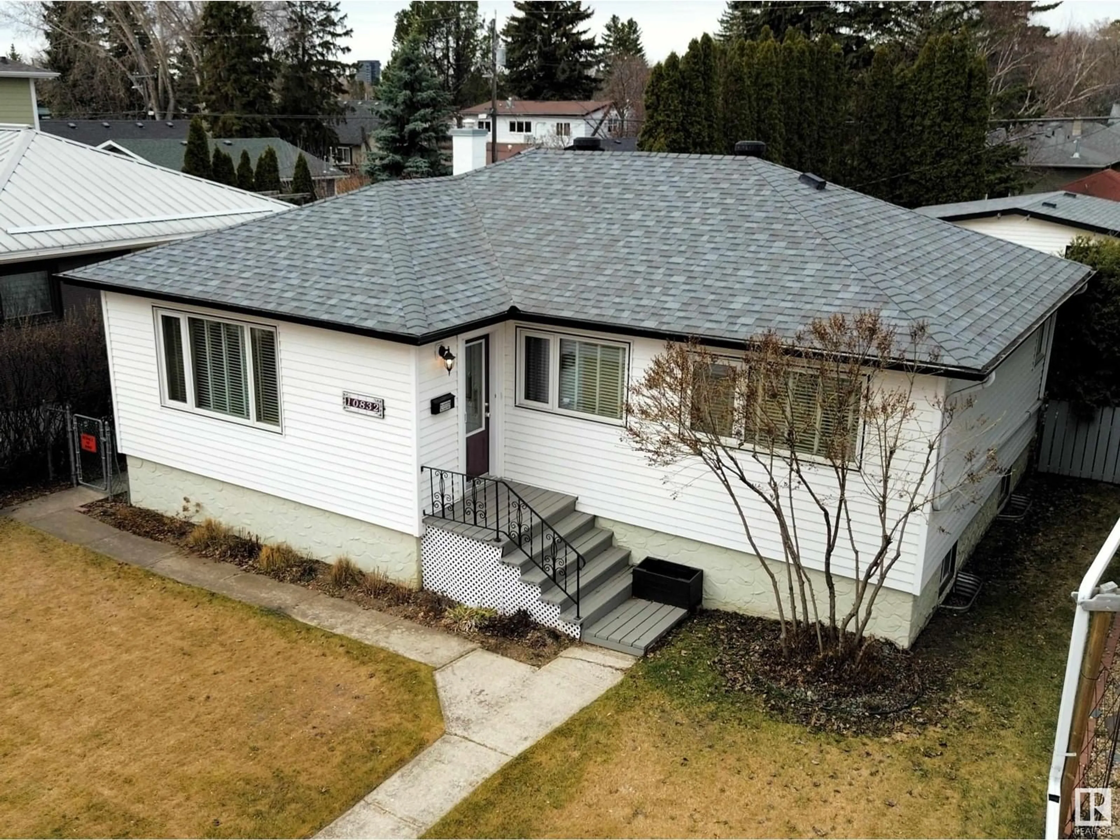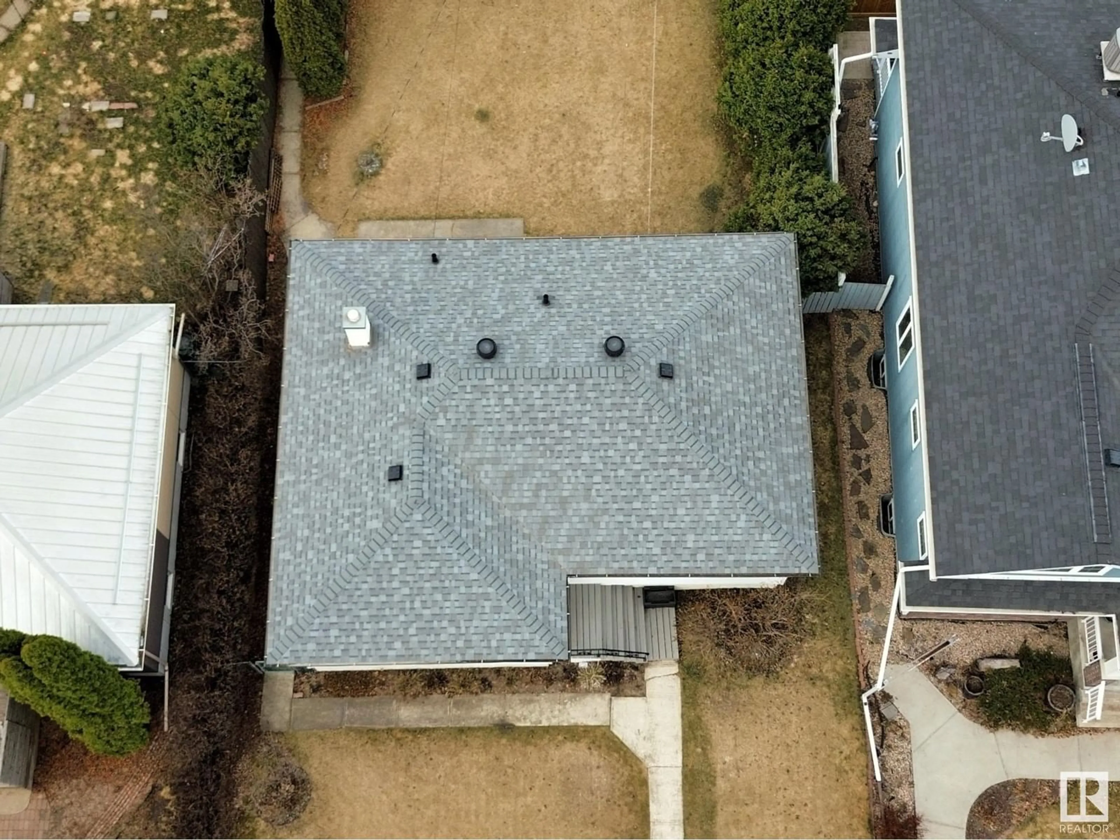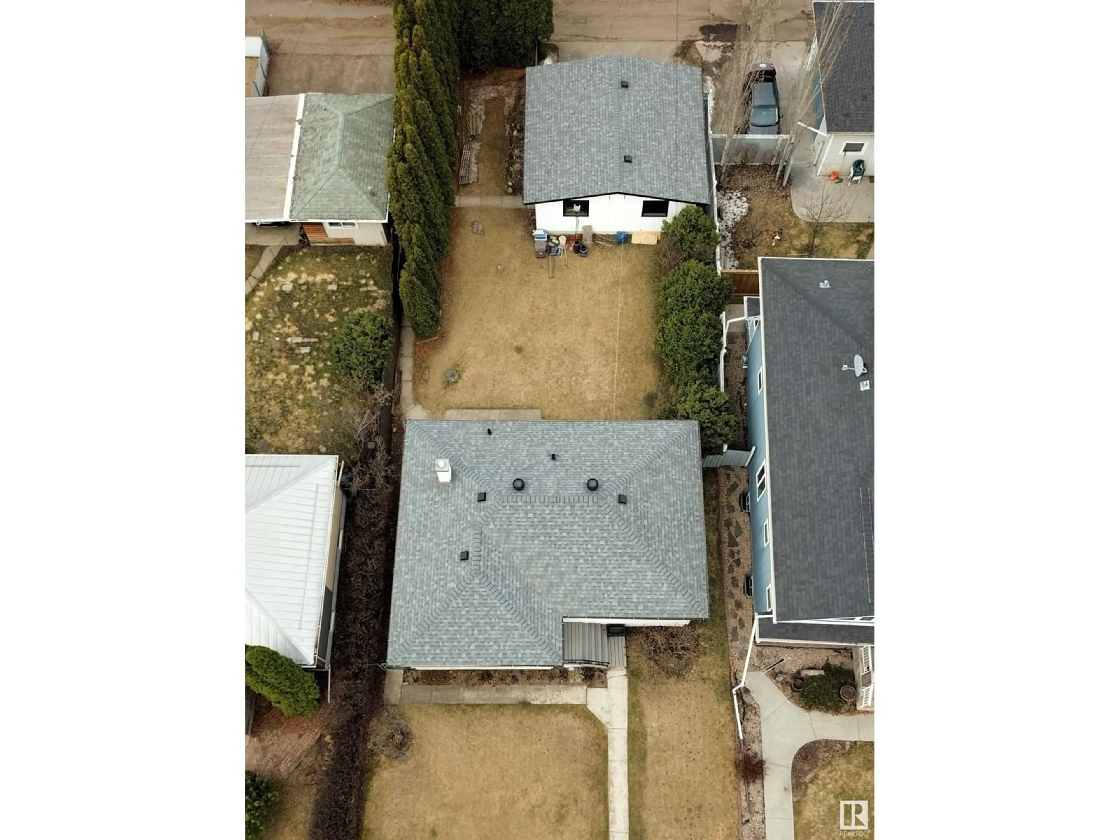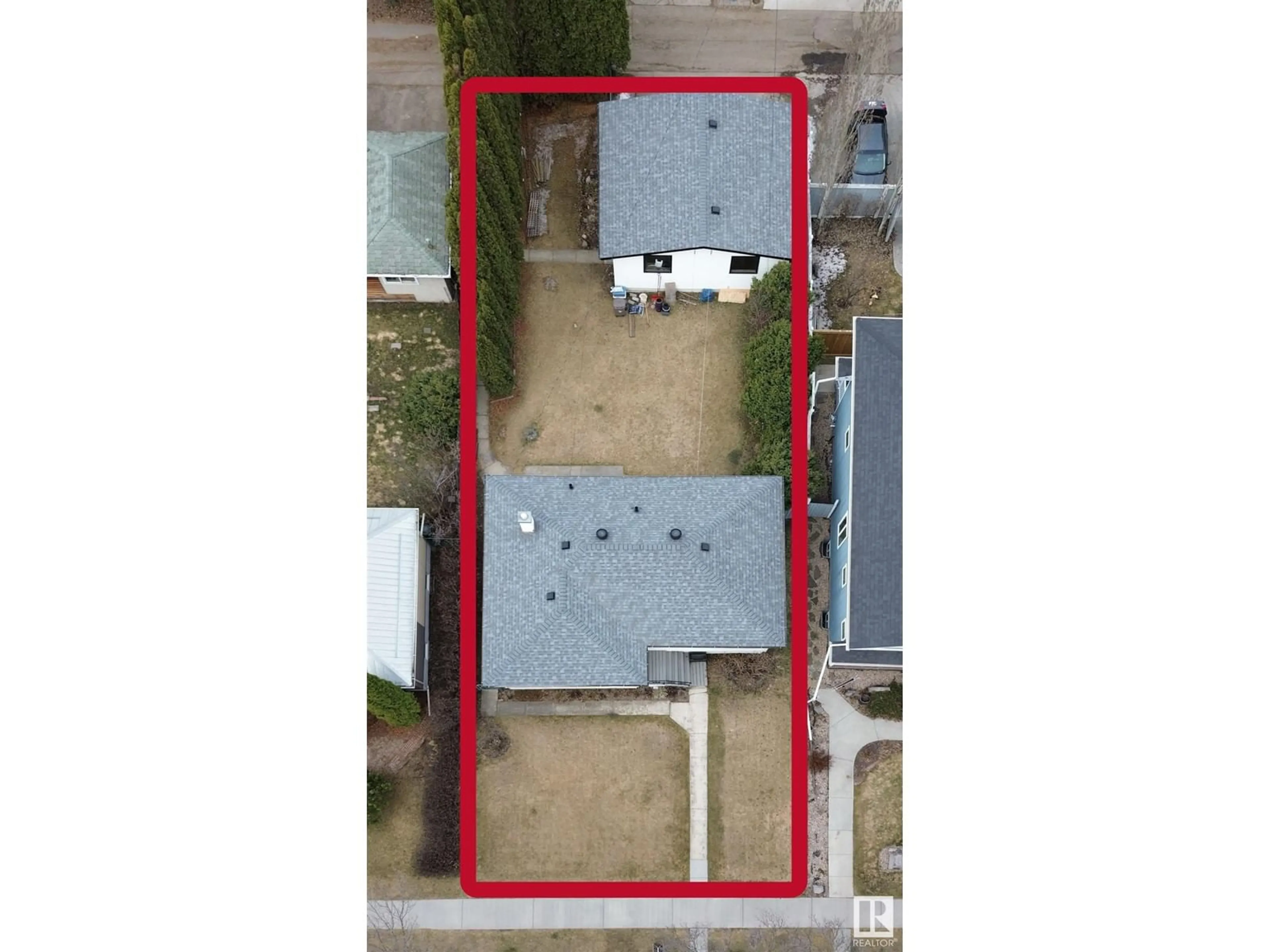NW - 10832 130 ST, Edmonton, Alberta T5M0X5
Contact us about this property
Highlights
Estimated ValueThis is the price Wahi expects this property to sell for.
The calculation is powered by our Instant Home Value Estimate, which uses current market and property price trends to estimate your home’s value with a 90% accuracy rate.Not available
Price/Sqft$518/sqft
Est. Mortgage$2,147/mo
Tax Amount ()-
Days On Market1 day
Description
Prime Opportunity in Historic Westmount! Situated on a generous 48’ x 140’ lot, this property offers incredible potential in one of Edmonton’s most sought-after central neighbourhoods. Whether you're looking to build your dream home, develop a duplex, or invest in a thriving community, this location delivers unmatched value. Nestled steps from the vibrant 124 Street shopping & dining district, and close to Westmount School and the Community League. The existing bungalow ft. 3 bedrooms upstairs, updated flooring, and a functional layout. Basement is partially developed ft. 4th bedroom, bathroom & 2nd kitchen area. The backyard boasts mature trees and ample space for outdoor living. Recent updates include: siding, insulation + weeping tile (2007), roof (2015), HWT (2022), garage door opener (2022), vinyl plank flooring (2022), furnace (2006), and triple pane windows & doors (2006). (id:39198)
Property Details
Interior
Features
Basement Floor
Bedroom 4
4.91 x 3.66Laundry room
5.29 x 1.91Recreation room
6.56 x 3.25Second Kitchen
3.3 x 2.46Property History
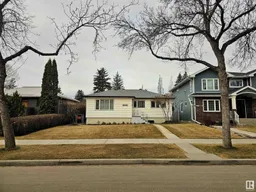 46
46
