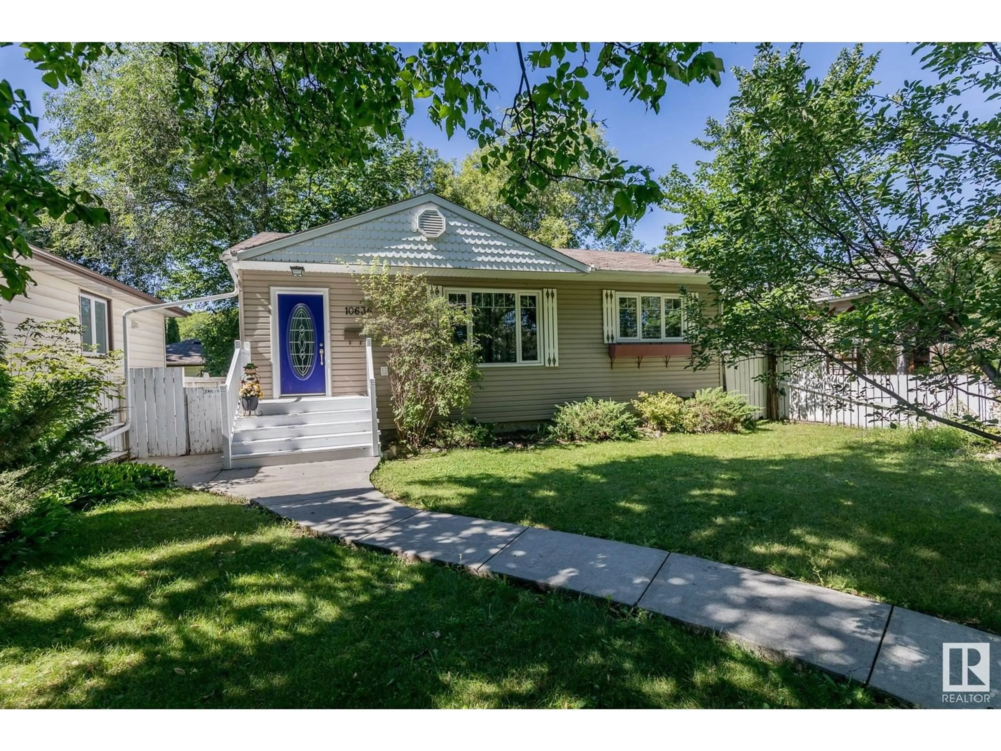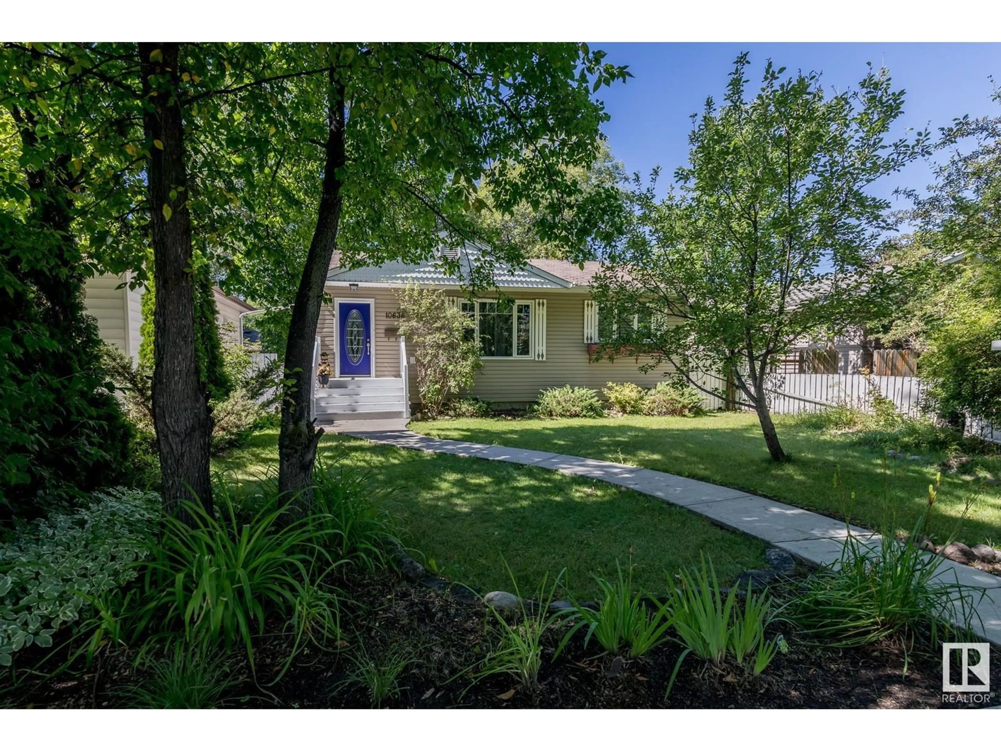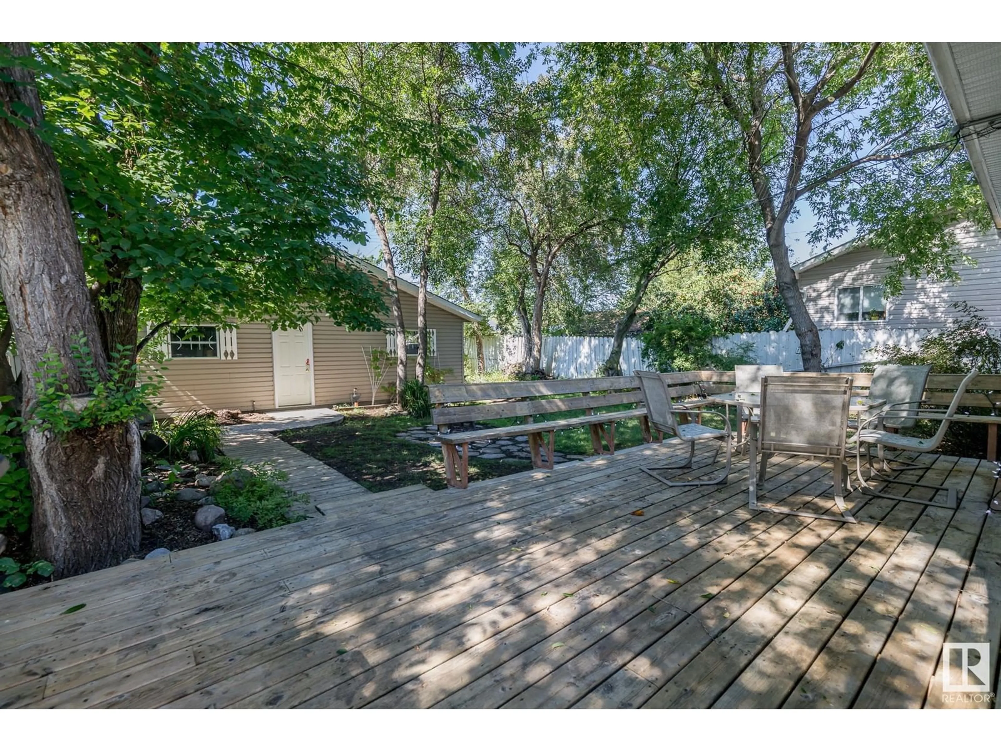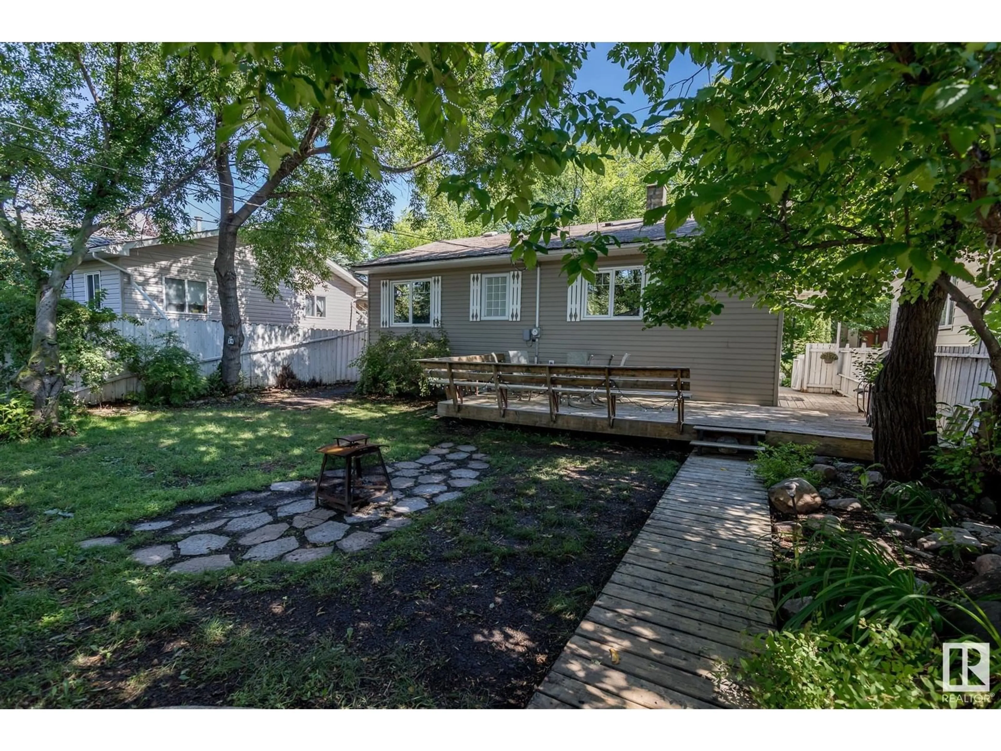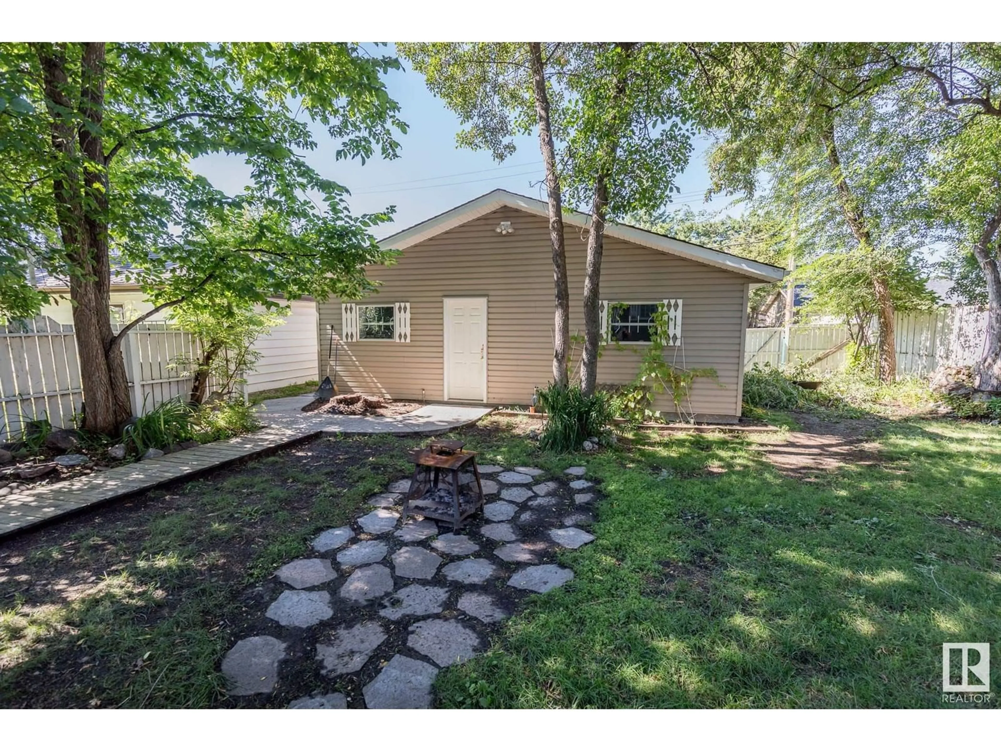NW - 10636 128 ST, Edmonton, Alberta T5N1W5
Contact us about this property
Highlights
Estimated ValueThis is the price Wahi expects this property to sell for.
The calculation is powered by our Instant Home Value Estimate, which uses current market and property price trends to estimate your home’s value with a 90% accuracy rate.Not available
Price/Sqft$538/sqft
Est. Mortgage$2,040/mo
Tax Amount ()-
Days On Market23 days
Description
This beautifully upgraded character home is a must- see gem in the highly desirable neighbourhood of Westmount. The lot is 49 feet wide by 140 feet long. The location offers easy access to shopping, walking trails, and more. The home is surrounded by wonderful mature trees, both in the front and in the backyard. The main floor features a bright updated kitchen with tiled floor and open concept living and dining area with hardwood flooring. There are also 2 nicely sized bedrooms and an updated 4pc bath. The basement features a 2nd kitchen, family room, bedroom, bathroom and laundry with its own separate back entrance. Relax in the lush backyard on the deck or by the cozy fire pit conversation area. The large detached garage offers tons of space for vehicles and extra storage. This adorable home is move- in ready! (id:39198)
Property Details
Interior
Features
Main level Floor
Living room
4.4 x 3.3Dining room
3.4 x 2.5Kitchen
3.3 x 2.7Primary Bedroom
3.65 x 3.3Property History
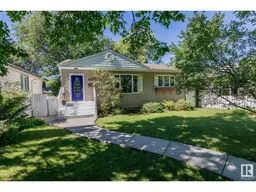 35
35
