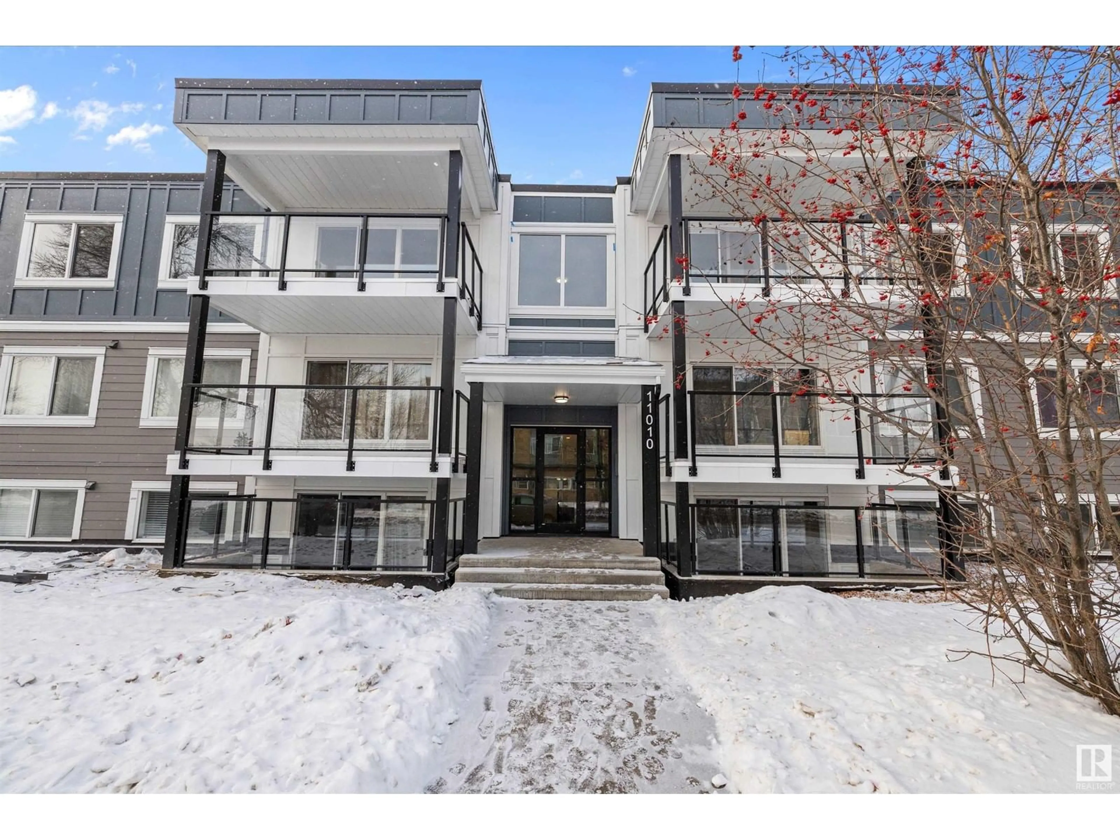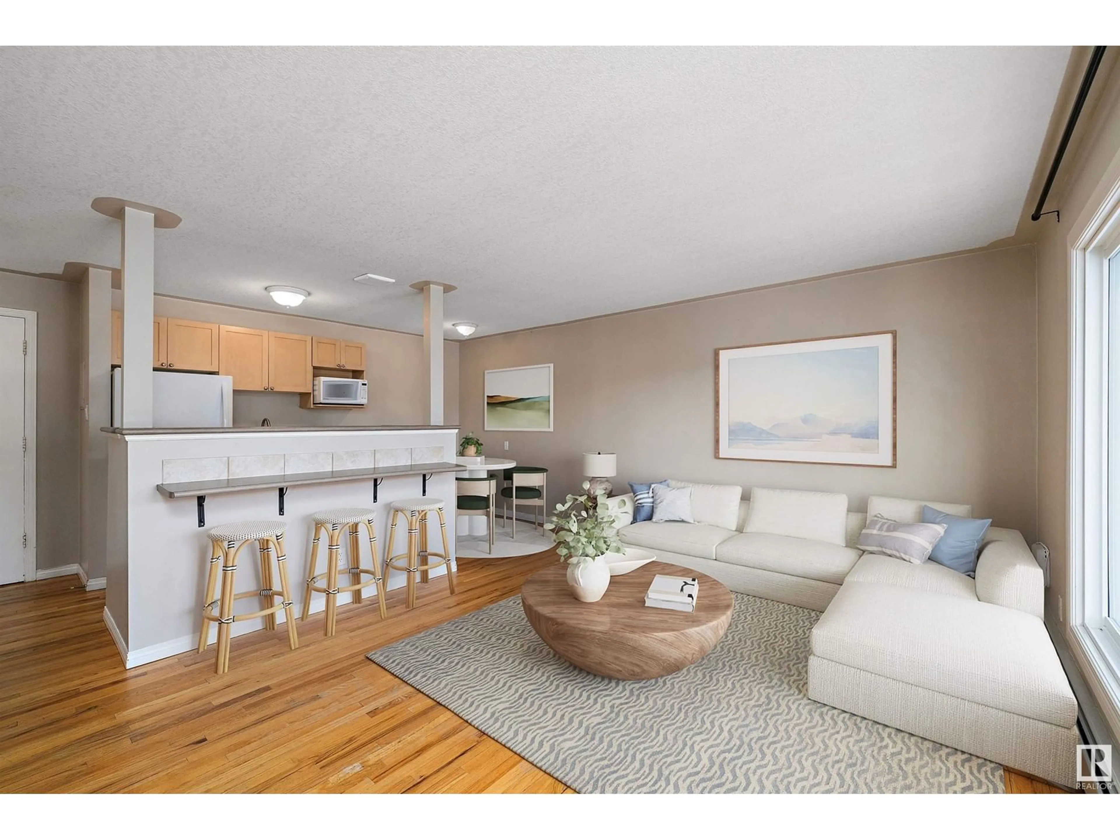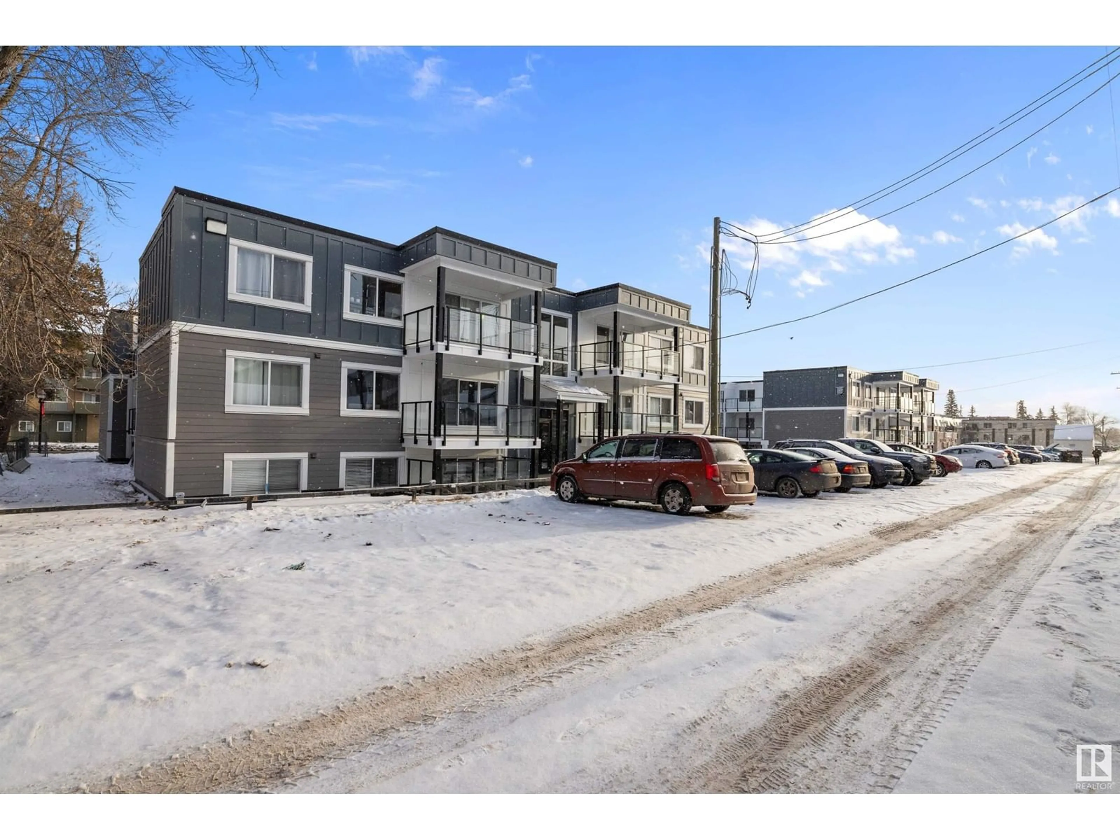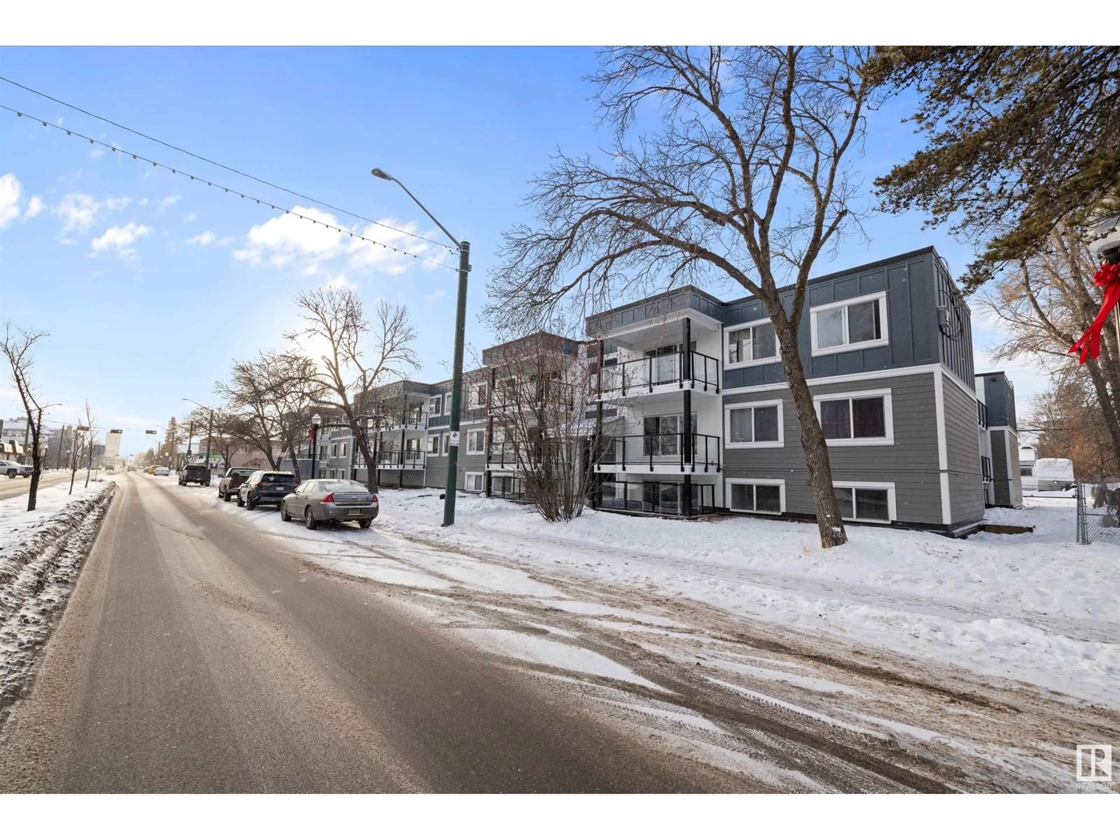#45 - 11010 124 ST, Edmonton, Alberta T5M0J3
Contact us about this property
Highlights
Estimated ValueThis is the price Wahi expects this property to sell for.
The calculation is powered by our Instant Home Value Estimate, which uses current market and property price trends to estimate your home’s value with a 90% accuracy rate.Not available
Price/Sqft$155/sqft
Est. Mortgage$493/mo
Maintenance fees$873/mo
Tax Amount ()-
Days On Market124 days
Description
This top-floor, east-facing 2-bedroom unit, located on 124th Street, offers a modern and stylish living space with a spacious covered balcony. The building has recently undergone extensive exterior renovations, including new windows, patio doors, and exterior common area doors, all complemented by beautiful and durable hardie siding. The balconies have been upgraded with sleek steel railings and glass, along with new roof structures. The foundation has been fully waterproofed, with a new weeping tile system ensuring long-term stability. This unit is a perfect option for first-time homebuyers or investors, featuring the added convenience of in-suite laundry and storage. Virtually staged. (id:39198)
Property Details
Interior
Features
Main level Floor
Living room
4.96 x 3.9Bedroom 2
2.93 x 3.85Dining room
2.11 x 1.5Kitchen
2.11 x 2.3Condo Details
Amenities
Vinyl Windows
Inclusions
Property History
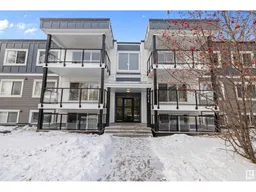 38
38
