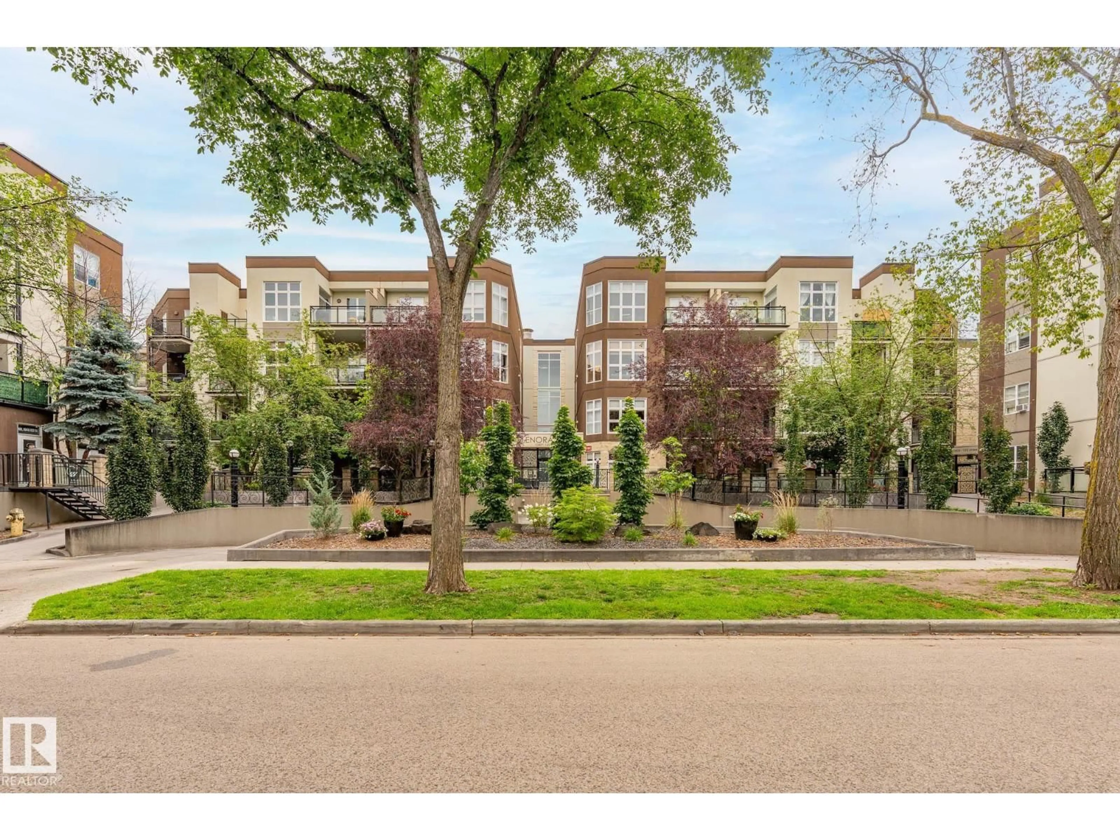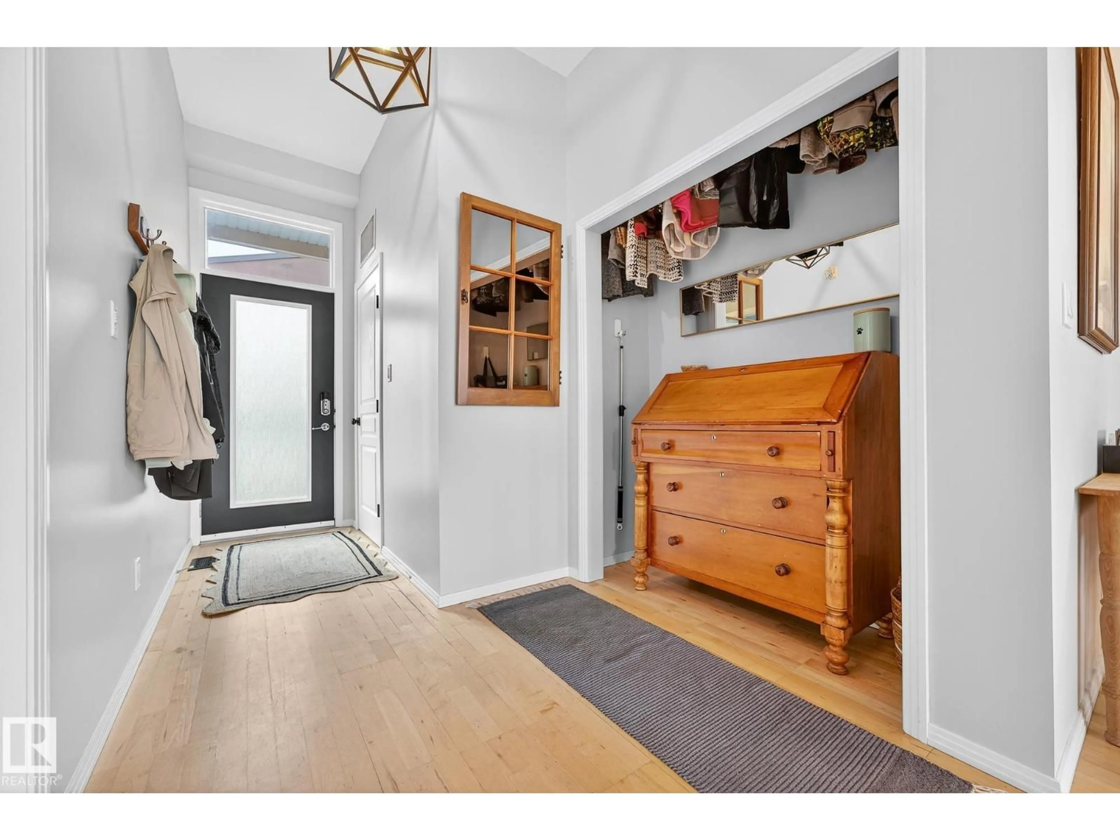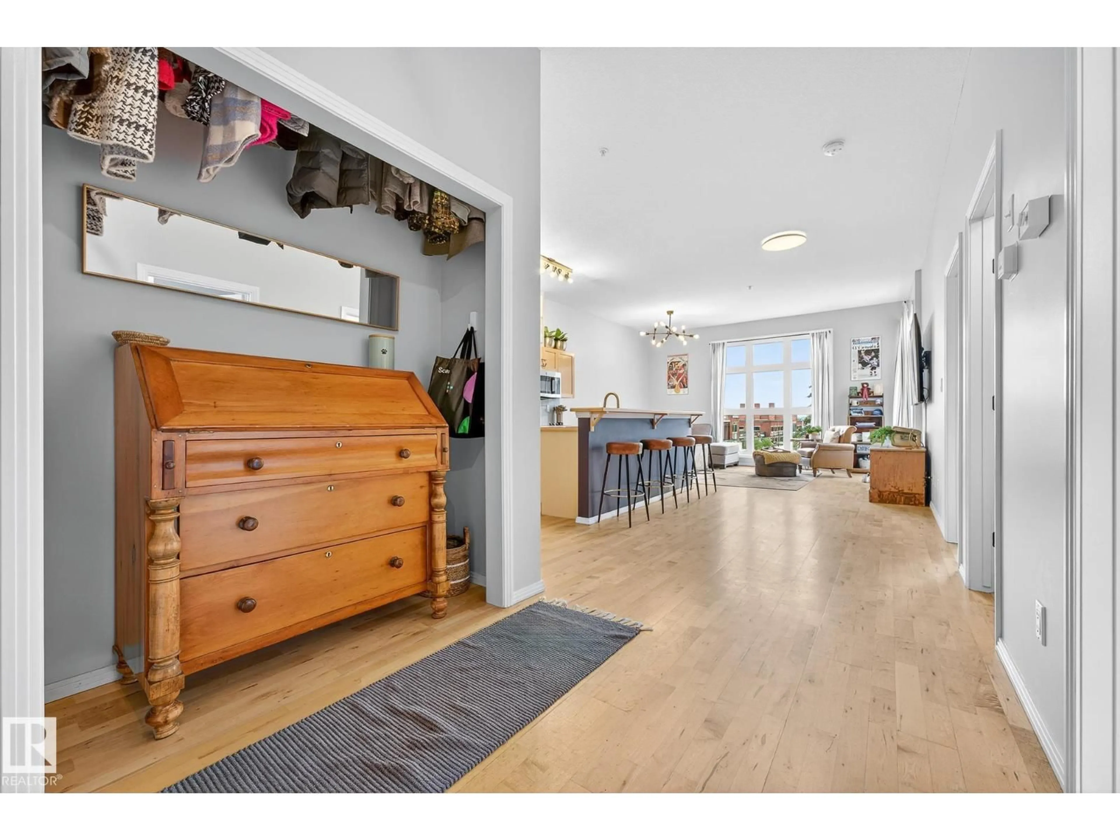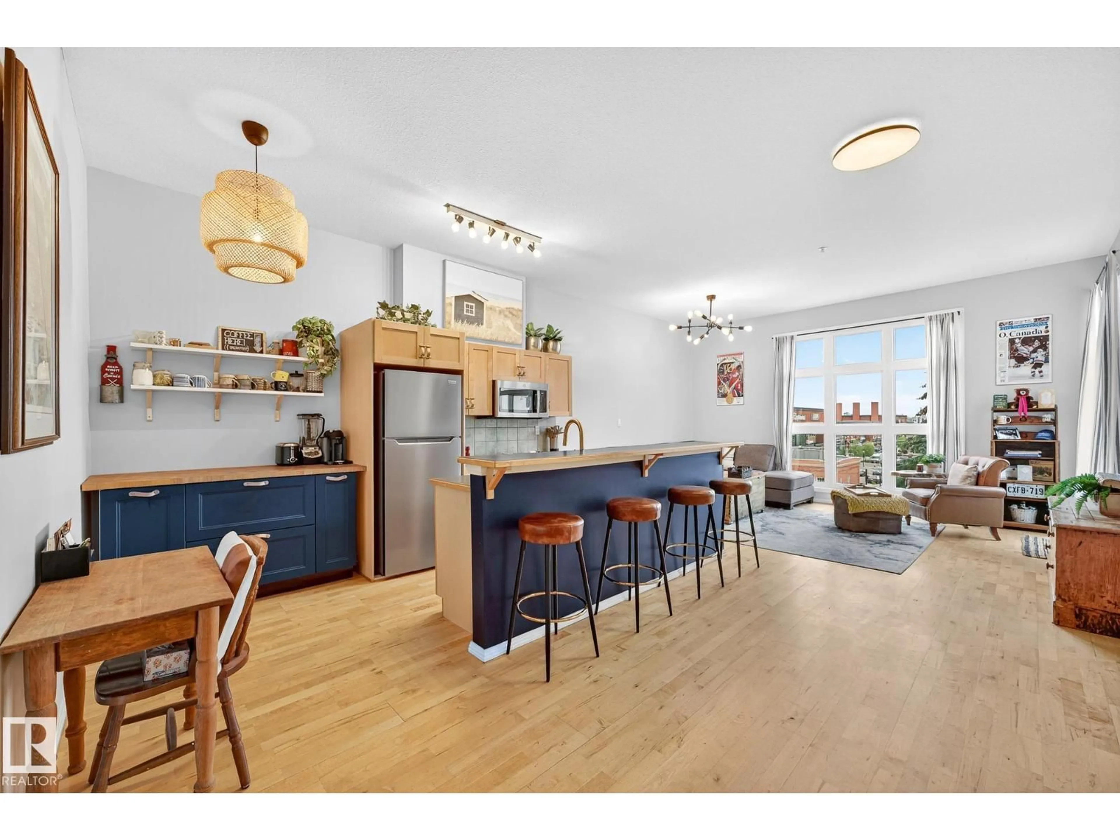Contact us about this property
Highlights
Estimated valueThis is the price Wahi expects this property to sell for.
The calculation is powered by our Instant Home Value Estimate, which uses current market and property price trends to estimate your home’s value with a 90% accuracy rate.Not available
Price/Sqft$288/sqft
Monthly cost
Open Calculator
Description
Welcome to Glenora Gates in the vibrant community of Westmount! This top-floor 2-bedroom end unit offers a bright, open-concept layout with a stylish kitchen featuring rich cabinetry, stainless steel appliances, and ample counter space—perfect for cooking and entertaining. The dining and living areas are filled with natural light from large windows showcasing stunning downtown views. The primary bedroom provides a relaxing retreat, while the second bedroom works perfectly for guests, a home office, or creative space. A 4-piece bathroom, in-suite laundry, and elevator access add everyday convenience. Stay cool with central A/C and host friends on the spacious balcony with a gas BBQ hookup. This unit also includes a titled parking stall with a storage cage for your extra belongings. Ideally located just steps to shopping, dining, coffee shops, public transit, and all amenities—this home combines comfort, style, and the best of urban living. (id:39198)
Property Details
Interior
Features
Main level Floor
Living room
3.47 x 5.04Dining room
4.36 x 1.94Kitchen
4.36 x 3.11Primary Bedroom
2.87 x 4.26Condo Details
Inclusions
Property History
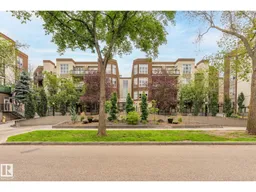 42
42
