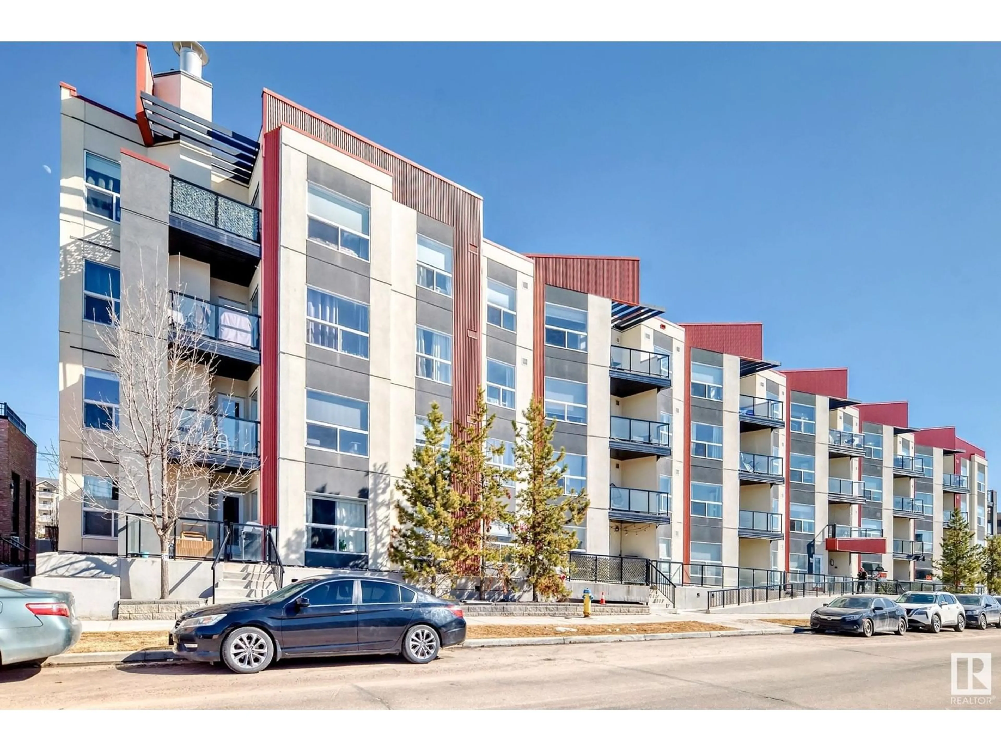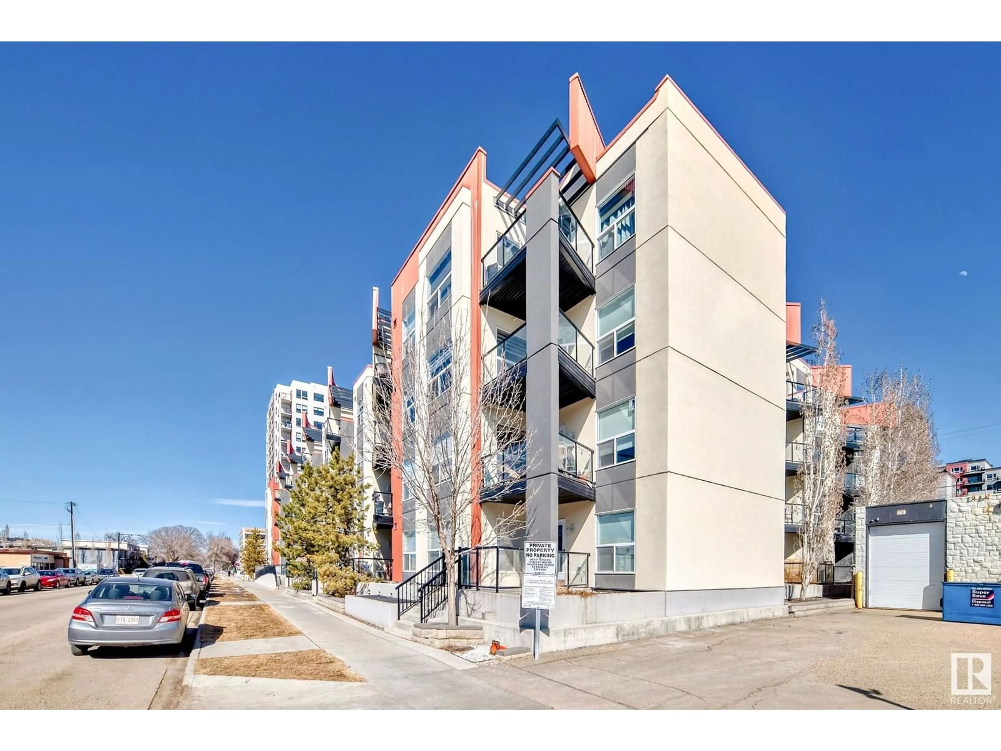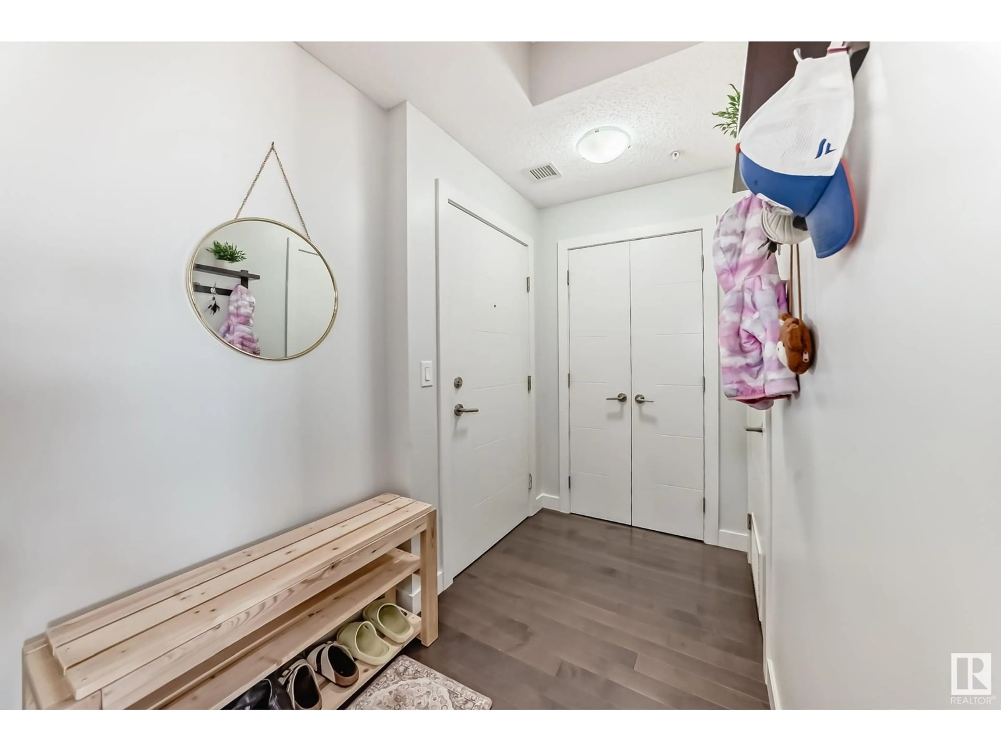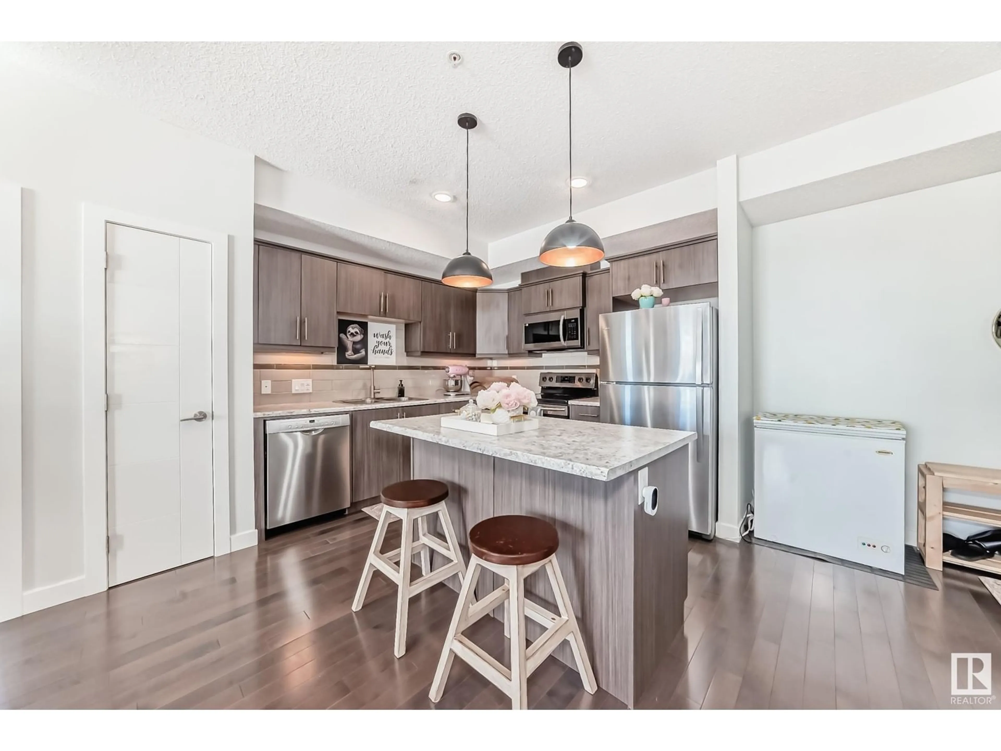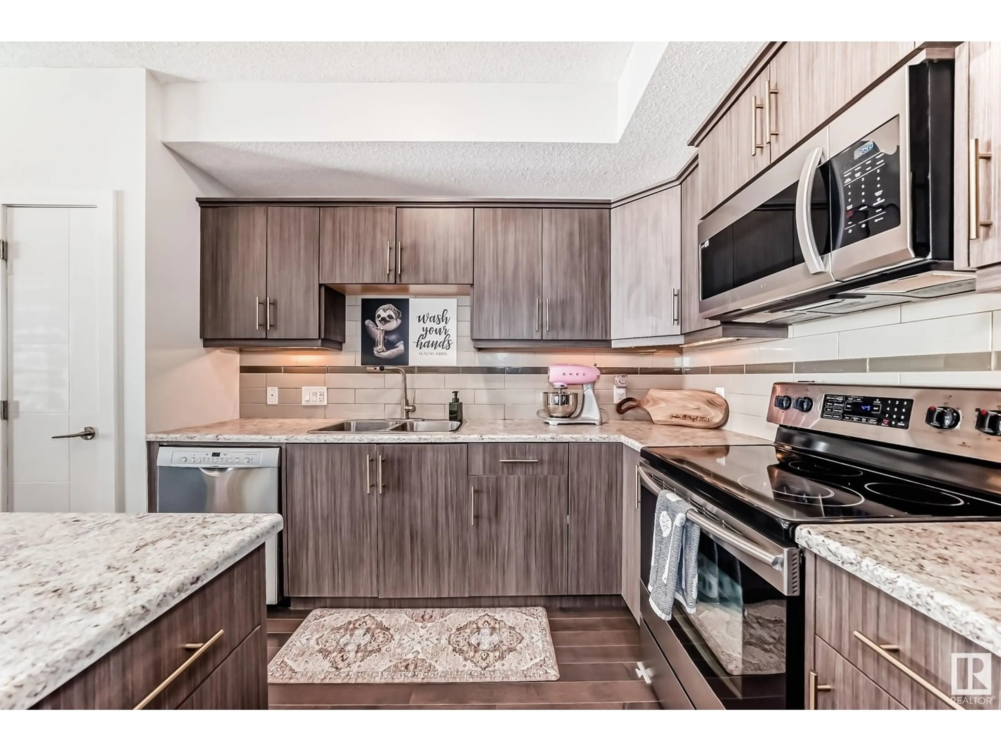422 10523 123 ST NW, Edmonton, Alberta T5N1N9
Contact us about this property
Highlights
Estimated ValueThis is the price Wahi expects this property to sell for.
The calculation is powered by our Instant Home Value Estimate, which uses current market and property price trends to estimate your home’s value with a 90% accuracy rate.Not available
Price/Sqft$353/sqft
Est. Mortgage$1,368/mo
Maintenance fees$602/mo
Tax Amount ()-
Days On Market31 days
Description
Welcome to High Street District Properties ideally situated in the vibrant heart of Westmount. This immaculate, well-maintained 2 bedroom, 2 bath unit offers a spacious open-concept layout with hardwood flooring, kitchen island, SS appliances & an abundant of natural light thanks to bright windows through-out. Enjoy modern comforts including AIR CONDITIONING, private balcony , and downtown views from this TOP 4th FLOOR END UNIT. This condo is just steps away from trendy cafes, shopping and dining along 124 St. and is within minutes of downtown. For a touch of luxury, the unit is adjacent to the entrance of a fantastic rooftop terrace that offers stunning Edmonton views, perfect for enjoying those beautiful summer days. Additionally, the home comes with one of four TANDEM PARKING spaces in the complex, ensuring convenience in a prime location. Nestled in a quiet neighborhood yet just minutes from all the excitement downtown has to offer, this unit provides the perfect balance of comfort and urban living. (id:39198)
Property Details
Interior
Features
Main level Floor
Living room
3.56 x 4.48Dining room
2.54 x 2.46Kitchen
3.25 x 3Primary Bedroom
3.76 x 2.94Exterior
Parking
Garage spaces -
Garage type -
Total parking spaces 2
Condo Details
Inclusions
Property History
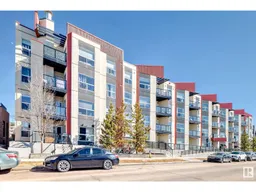 47
47
