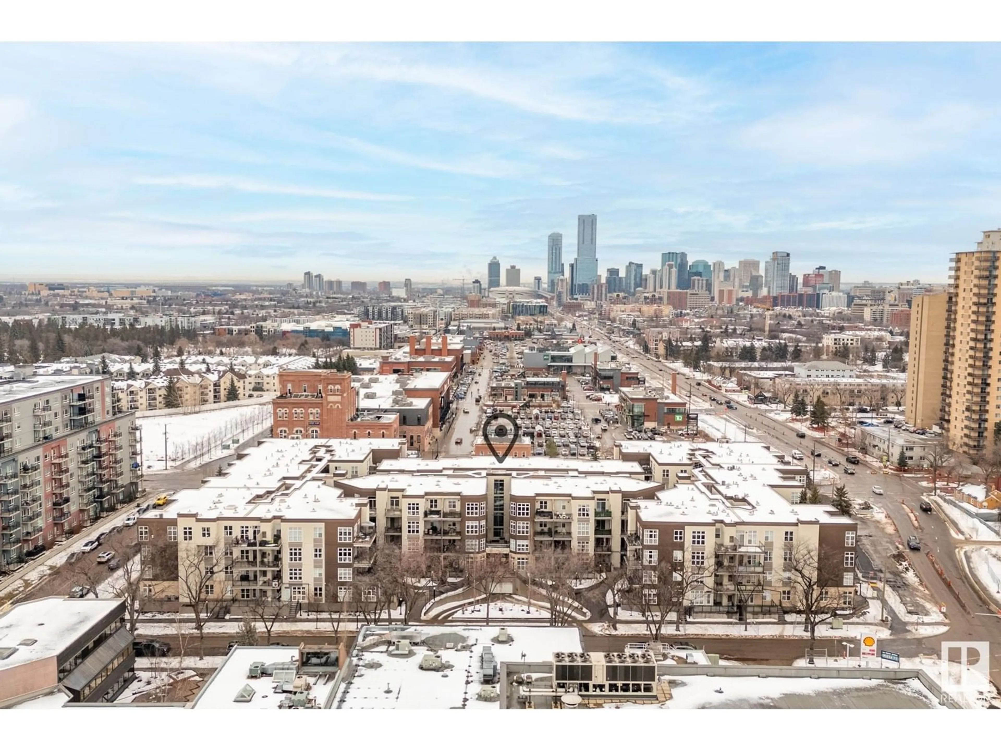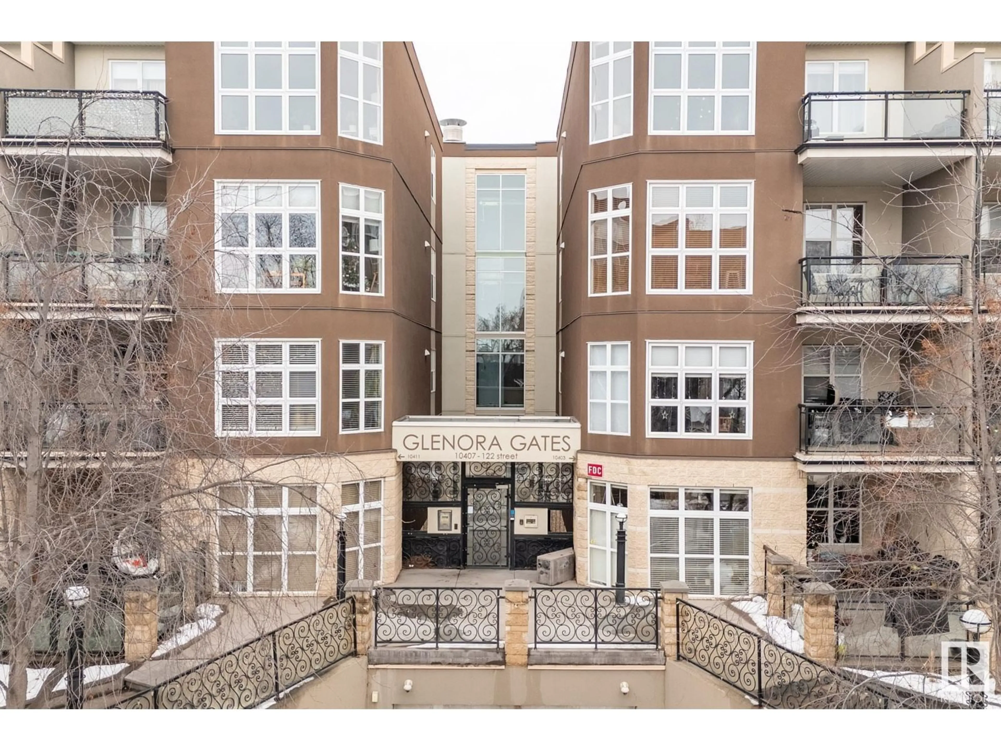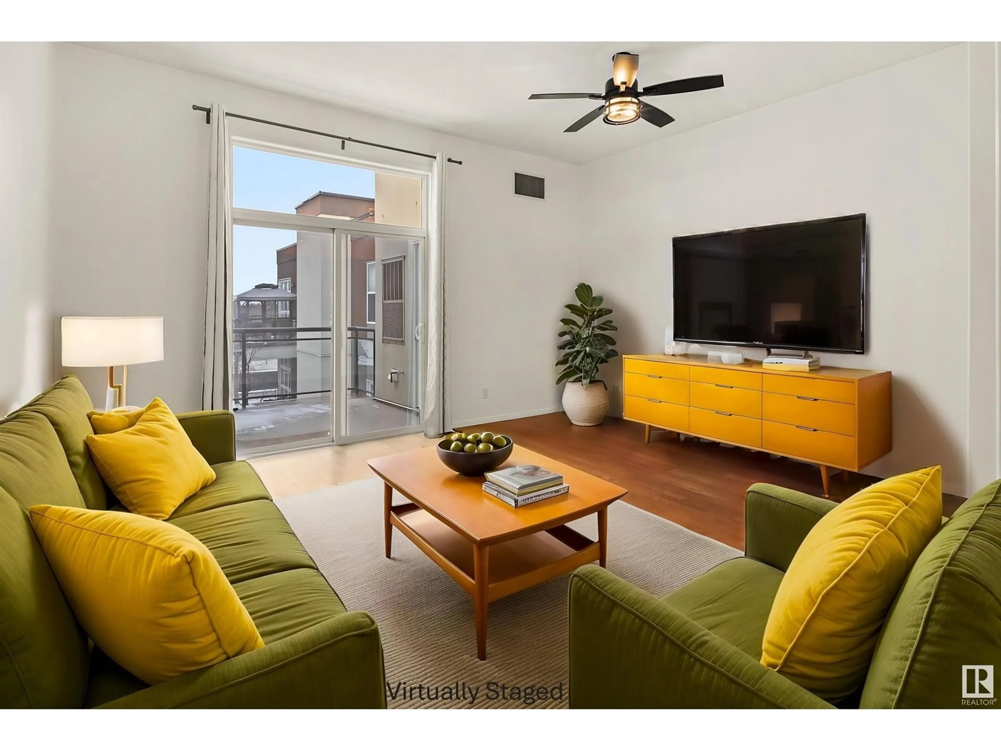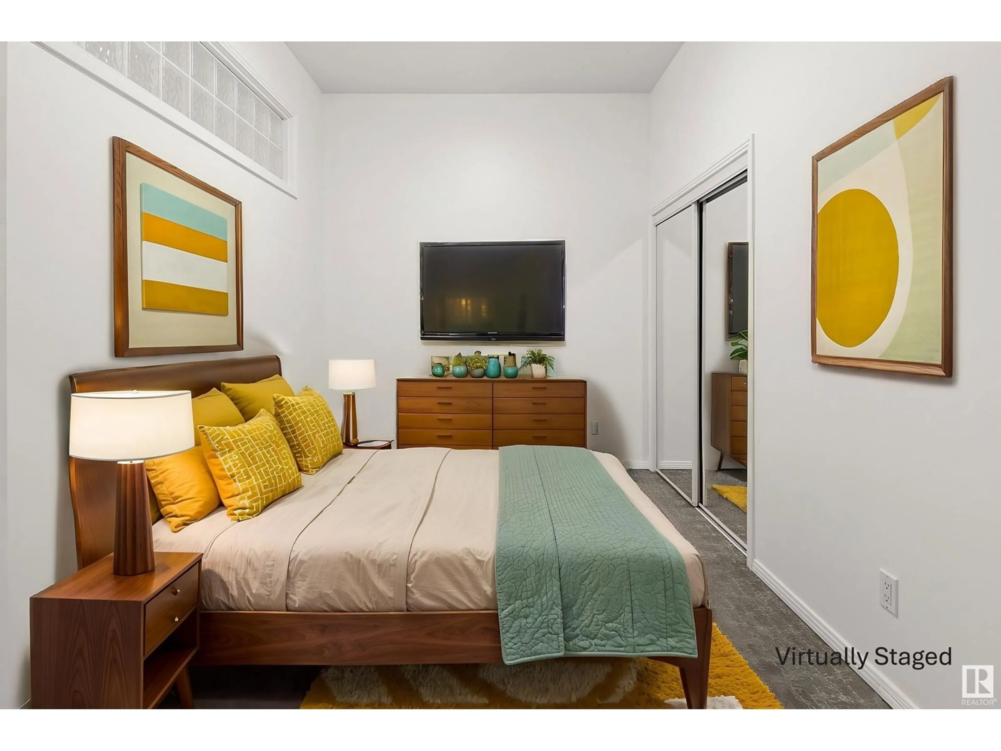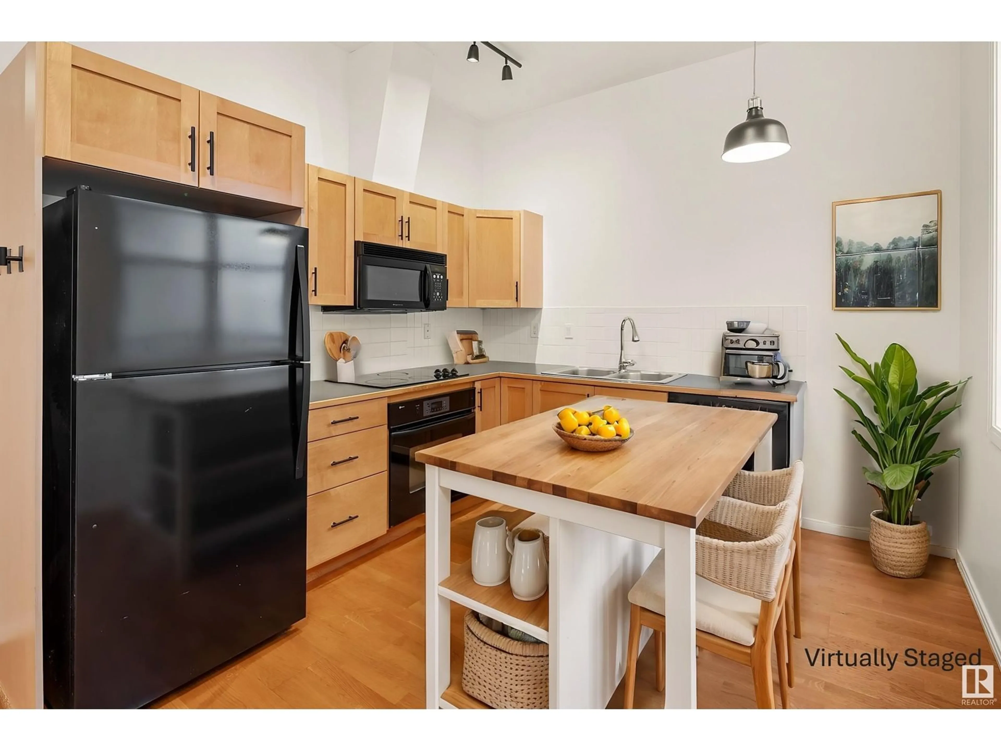#422 10407 122 ST NW, Edmonton, Alberta T5N4B8
Contact us about this property
Highlights
Estimated ValueThis is the price Wahi expects this property to sell for.
The calculation is powered by our Instant Home Value Estimate, which uses current market and property price trends to estimate your home’s value with a 90% accuracy rate.Not available
Price/Sqft$264/sqft
Est. Mortgage$827/mo
Maintenance fees$372/mo
Tax Amount ()-
Days On Market39 days
Description
First-time buyers or investors you won’t want to miss this one! Check out this beautiful condo in the heart of Edmonton. This top floor unit with soaring 10ft ceilings is sure to impress with its unique layout and west-facing windows (w/private balcony) that lets in plenty of natural light. Recent upgrades include new carpet in bedroom, tile backsplash in kitchen, paint and new light fixtures throughout (2024), along with a newer 50ltr HWT (Sept 2021). Amazing location just steps from 124th street, Manchester Square and the iconic Brewery District offering tons of local shopping, restaurants, gyms, breweries, pubs and MORE. Everything you need is within walking distance. The soon to be complete Valley West LRT will stop less than a block from your door for quick transit to downtown, MacEwan, U of A, or NAIT. Want to enjoy the outdoors? Experience multiple access trails to the breathtaking River Valley blocks away. Includes 1 titled underground heated parking stall and private storage cage. Pet friendly! (id:39198)
Property Details
Interior
Features
Main level Floor
Living room
4.26 m x 4.88 mKitchen
3.15 m x 3.54 mPrimary Bedroom
2.64 m x 3.3 mExterior
Parking
Garage spaces 1
Garage type -
Other parking spaces 0
Total parking spaces 1
Condo Details
Amenities
Ceiling - 10ft, Vinyl Windows
Inclusions
Property History
 23
23
